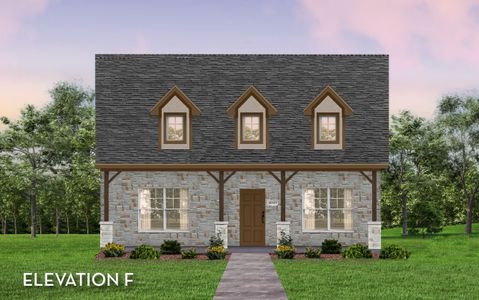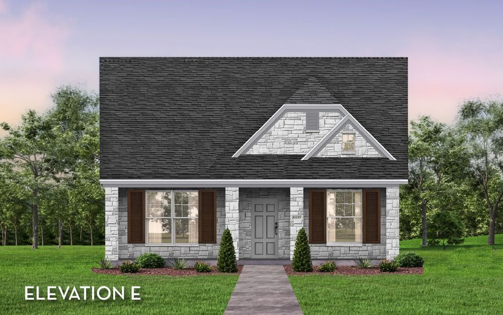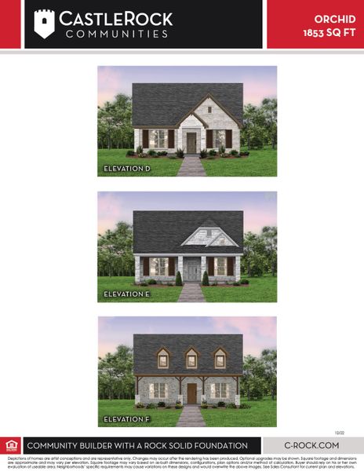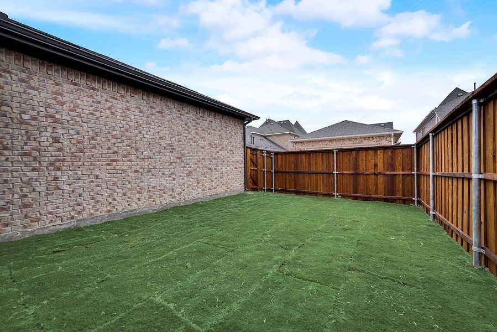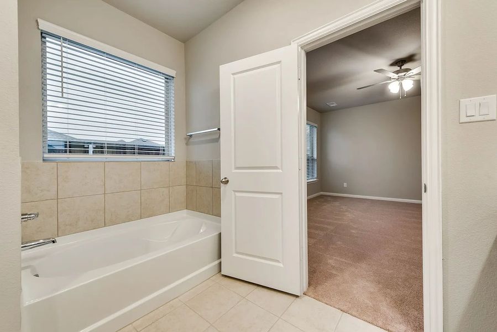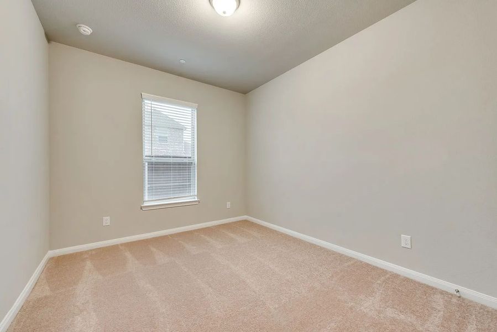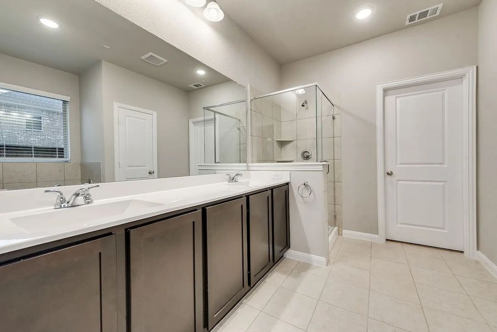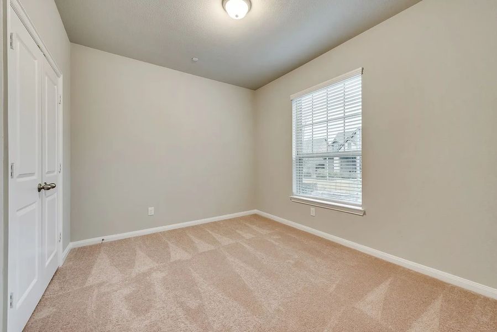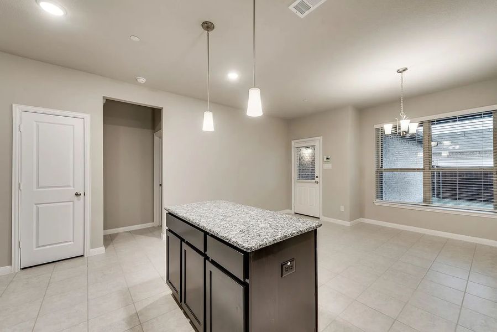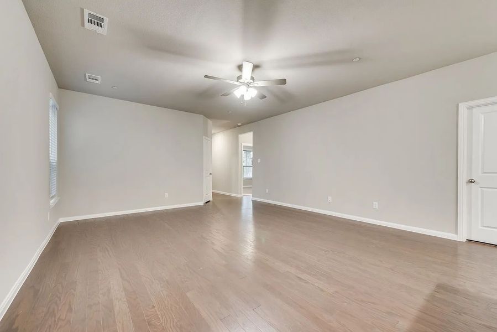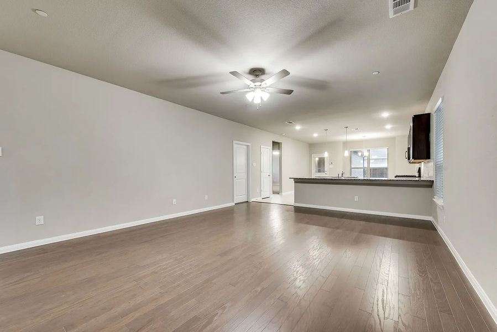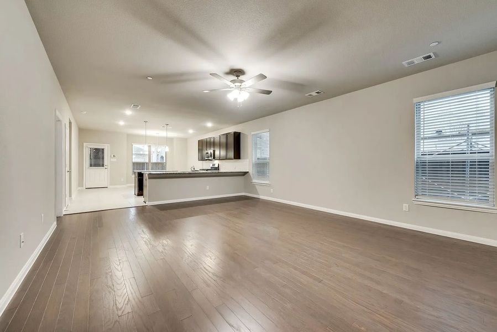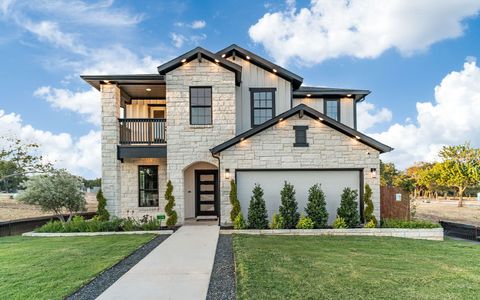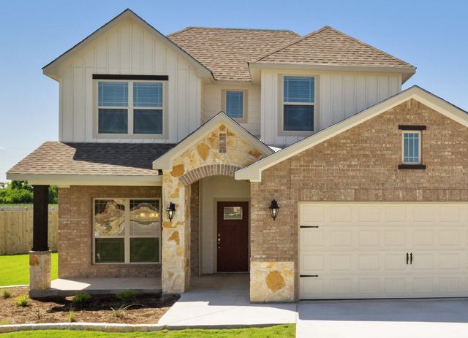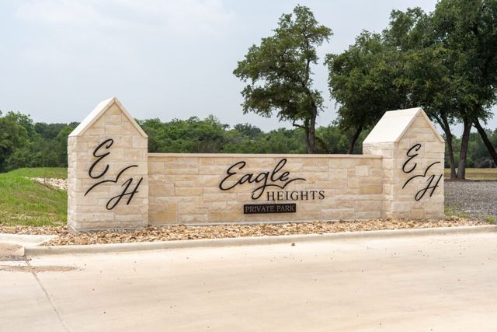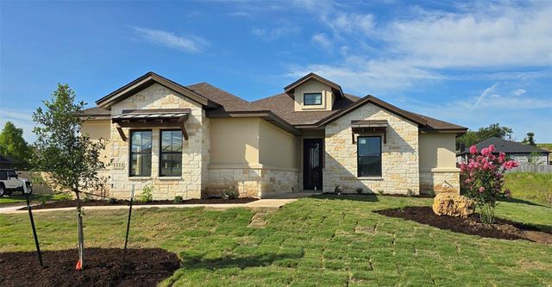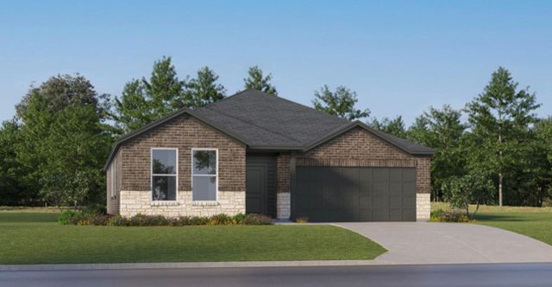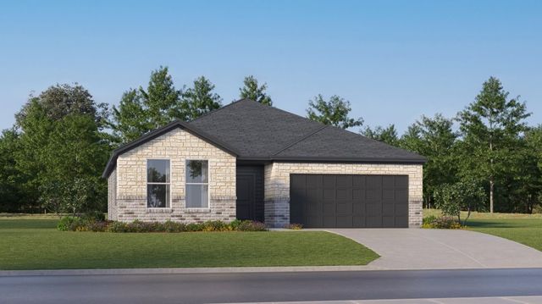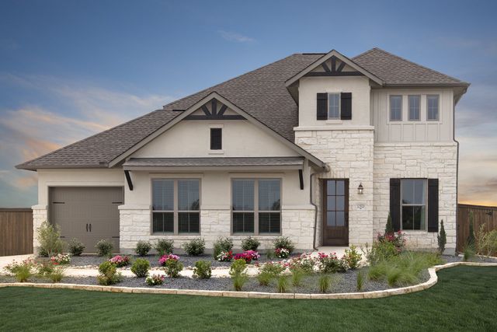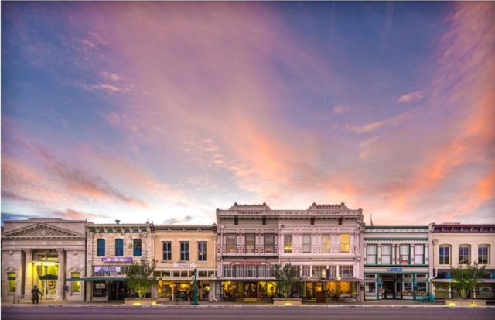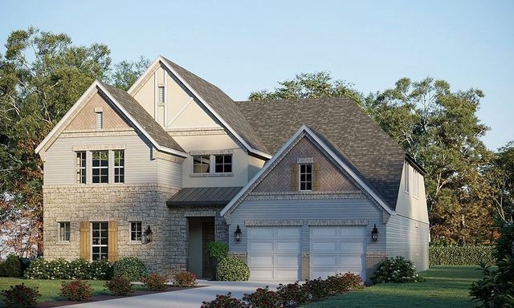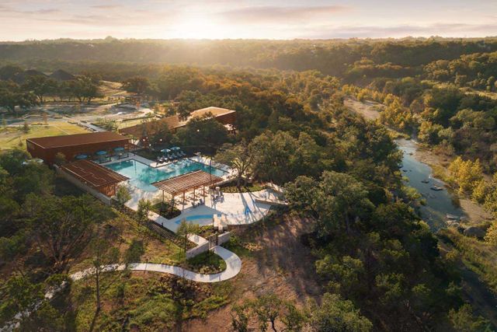Floor Plan
Lowered rates
from $356,990
Orchid, 205 Cabiness Drive, Salado, TX 76571
4 bd · 2 ba · 1 story · 1,853 sqft
Lowered rates
from $356,990
Home Highlights
Garage
Attached Garage
Walk-In Closet
Primary Bedroom Downstairs
Utility/Laundry Room
Family Room
Porch
Primary Bedroom On Main
Tile Flooring
Living Room
Breakfast Area
Kitchen
Energy Efficient
Water Heater
Mudroom
Plan Description
The stunning, low-maintenance Orchid plan welcomes you with a sprawling, open-concept floor plan perfect for any lifestyle. Offering a picturesque curb appeal, the Orchid presents a spacious front porch with four gorgeous columns, perfect for sipping your coffee in the mornings, chatting with the neighbors, or watching the kids playing in the front yard - the options are limitless! Entering your new home, you are met with the foyer area and access to your second, third, and fourth bedrooms, as well as the full secondary bathroom residing in between the third and fourth bedroom for optimal convenience for your guests. Just across the foyer is your large, open family room that is perfect for hosting gatherings of any size. Your convenient walk-in utility room also faces the family room. Opening up to the family room is your adjoined kitchen and breakfast area, a functional area that is ideal for most any family. Your kitchen comes complete with sleek granite countertops accompanied by a ceramic tile backsplash, flat-panel birch cabinets, a walk-in pantry, and a kitchen island for more counter space! Leading off the breakfast room is entry to your spacious backyard with the option to include a covered patio and breezeway leading to your two-car garage. When it's time to relax, head over to your secluded master bedroom complete with cultured marble countertops boasting double vanities, a luxurious super shower, and a sizable walk-in closet. With energy-efficient features like low E3 cube windows, a 16 SEER HVAC system, third-party inspected insulation, and high-efficiency light fixtures, you are sure to stay comfortable in your home year-round. Just as beautiful as the flower itself, the Orchid plan will accommodate you and your family's needs the way you have always imagined. Whether you decide to utilize the options available, or relish in the possibilities the original plan has to offer, you will cherish each moment spent with your loved ones in this home.
Plan Details
*Pricing and availability are subject to change.- Name:
- Orchid
- Garage spaces:
- 2
- Property status:
- Floor Plan
- Size:
- 1,853 sqft
- Stories:
- 1
- Beds:
- 4
- Baths:
- 2
- Fence:
- Vinyl Fence
Construction Details
- Builder Name:
- CastleRock Communities
Home Features & Finishes
- Flooring:
- Tile Flooring
- Garage/Parking:
- GarageAttached Garage
- Interior Features:
- Walk-In ClosetFoyerDouble Vanity
- Laundry facilities:
- Utility/Laundry Room
- Property amenities:
- BasementPorch
- Rooms:
- Primary Bedroom On MainKitchenMudroomFamily RoomLiving RoomBreakfast AreaPrimary Bedroom Downstairs

Considering this home?
Our expert will guide your tour, in-person or virtual
Need more information?
Text or call (888) 486-2818
Utility Information
- Heating:
- Water Heater
Sanctuary Community Details
Community Amenities
- Dining Nearby
- Energy Efficient
- Park Nearby
- Golf Club
- Picnic Area
- Walking, Jogging, Hike Or Bike Trails
- Resort-Style Pool
- Master Planned
- Shopping Nearby
Neighborhood Details
Salado, Texas
Bell County 76571
Schools in Salado Independent School District
- Grades M-MPublic
bell co jjaep
10.4 mi4800 e rancier ave building 10
GreatSchools’ Summary Rating calculation is based on 4 of the school’s themed ratings, including test scores, student/academic progress, college readiness, and equity. This information should only be used as a reference. NewHomesMate is not affiliated with GreatSchools and does not endorse or guarantee this information. Please reach out to schools directly to verify all information and enrollment eligibility. Data provided by GreatSchools.org © 2024
Average Home Price in 76571
Getting Around
Air Quality
Taxes & HOA
- Tax Year:
- 2024
- Tax Rate:
- 2.46%
- HOA Name:
- Sanctuary East Homeowner's Association
- HOA fee:
- $600/annual
- HOA fee requirement:
- Mandatory


