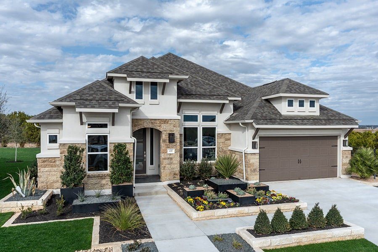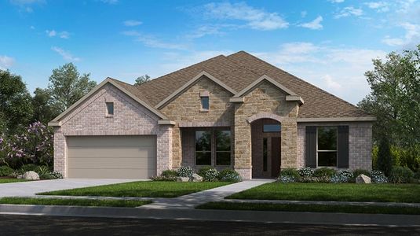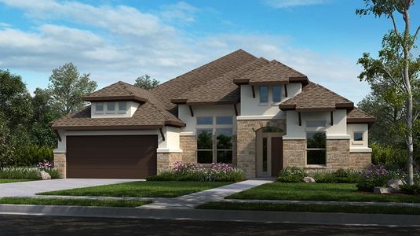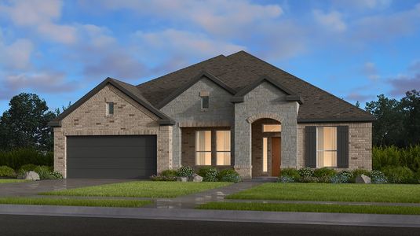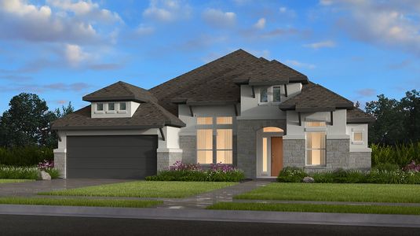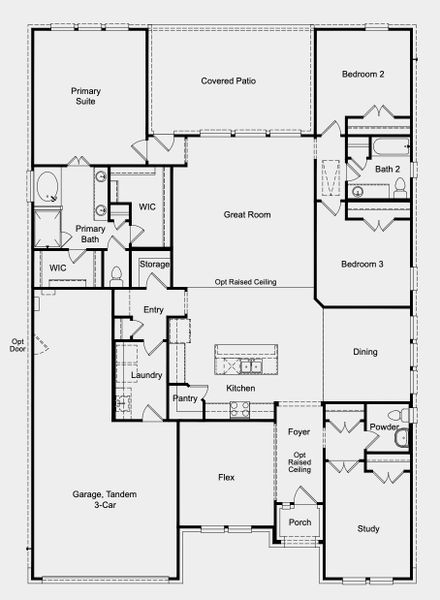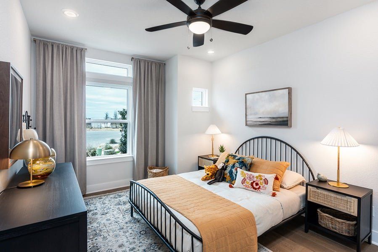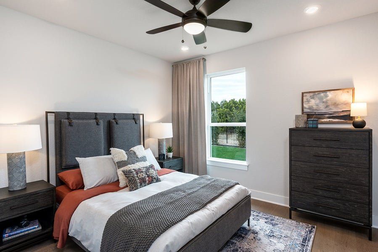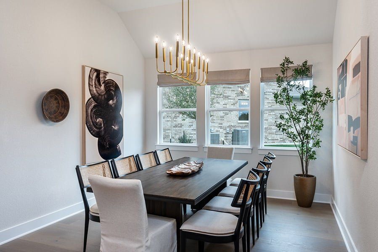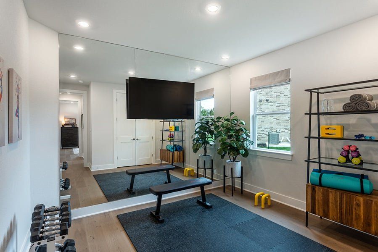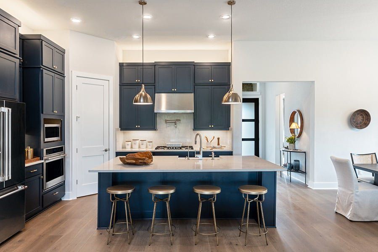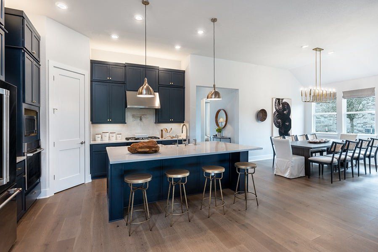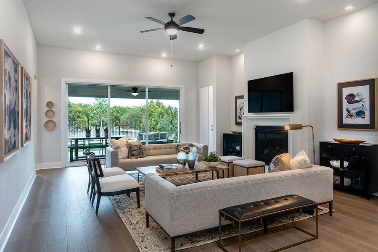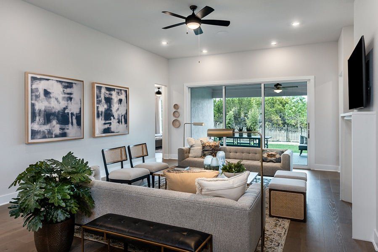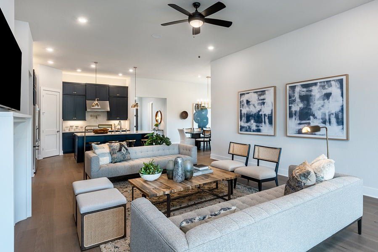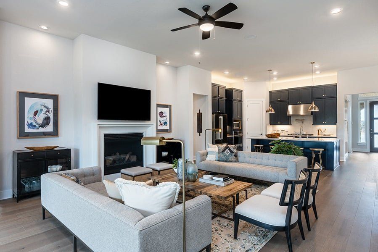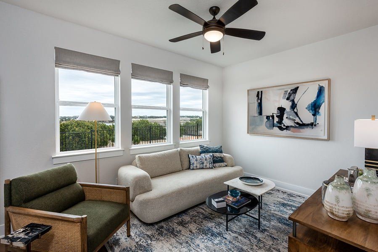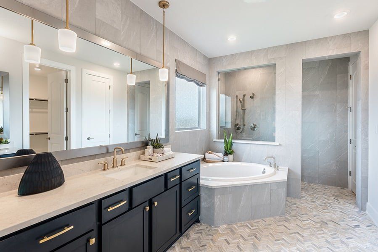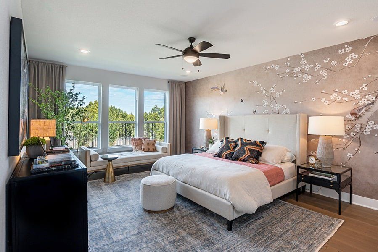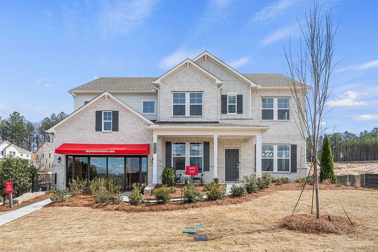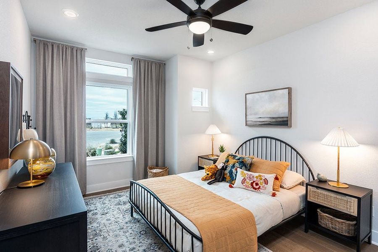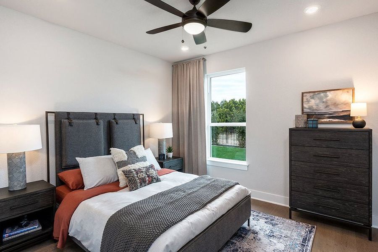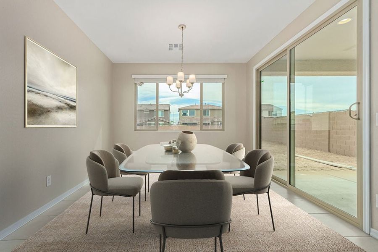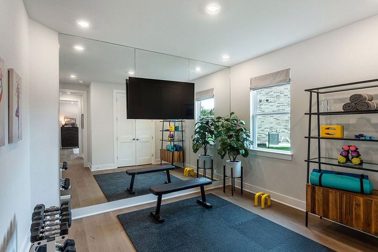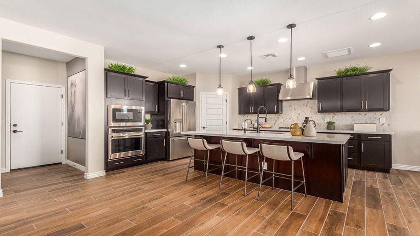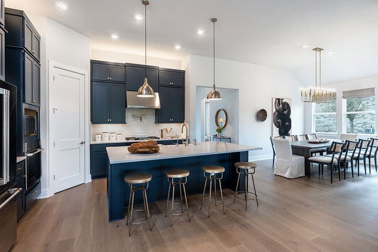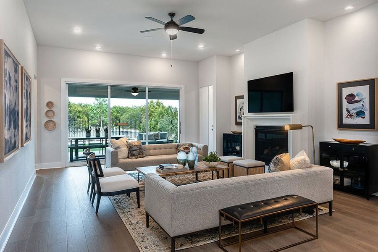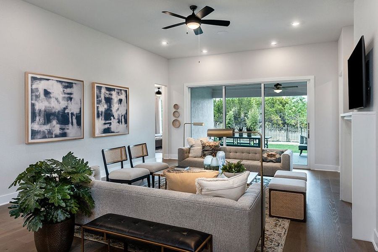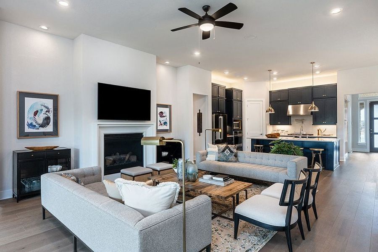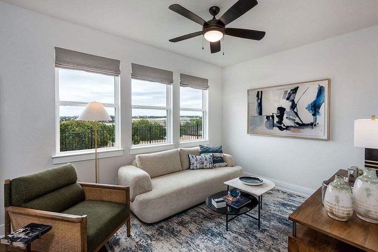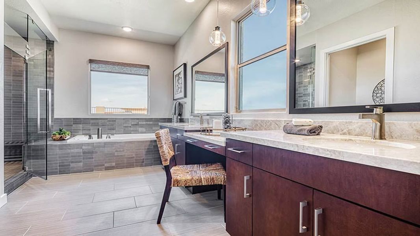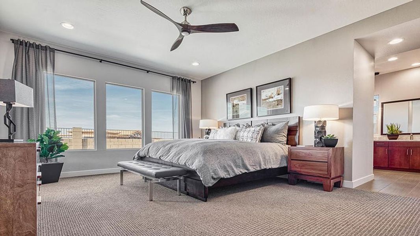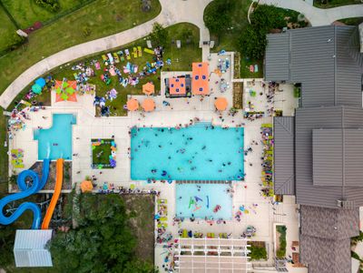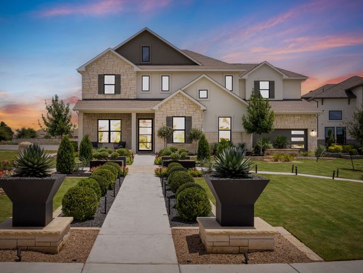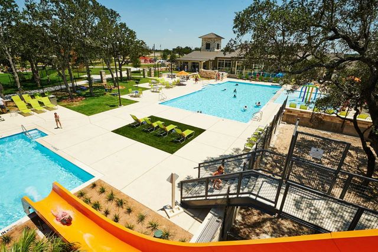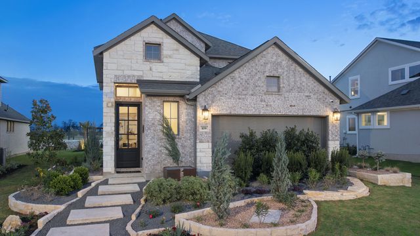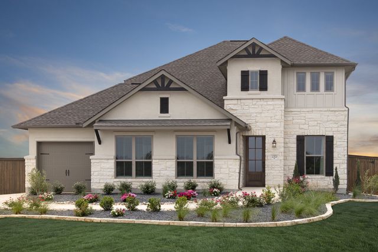Floor Plan
Lowered rates
Flex cash
from $590,990
Pewter, 113 Villoria Cove, Liberty Hill, TX 78642
3 bd · 2.5 ba · 1 story · 2,481 sqft
Lowered rates
Flex cash
from $590,990
Home Highlights
Garage
Attached Garage
Walk-In Closet
Primary Bedroom Downstairs
Utility/Laundry Room
Dining Room
Family Room
Porch
Patio
Primary Bedroom On Main
Office/Study
Fireplace
Kitchen
Community Pool
Flex Room
Plan Description
An excellent choice for home buyers seeking a spacious single-story plan, the Pewter house design offers a variety of living spaces in an expansive ranch-style layout. Socialize in the impressive great room or take the party outside to the generous covered outdoor living. Both gathering spaces feature fireplace options for added warmth and ambiance. Host custom dinner events in the dedicated dining room or card games in the large flex space off the foyer. All with the comfort of a well-equipped gourmet kitchen and truly immaculate owner’s retreat. Classic Curb Appeal & Welcoming Entrance Designed and executed by America’s Most Trusted Home Builder, Pewter features charming elevations using multi-material techniques and distinctive architectural details. The house design offers modern curb appeal blended with a classic neighborhood-style look. An inviting covered porch welcomes visitors into your new construction Austin home where they’re greeted with open foyer. Williamson County Home Deluxe appointments and an imaginative layout combine for a remarkable gourmet kitchen arrangement. Take advantage of extra workspace plus a convenient staging area with an island to stow away small appliances, cooking supplies and more in the spacious walk-in pantry. Celebrate good food in a chef-inspired layout that connects seamlessly to the great room and dining room. The gourmet kitchen is an optional add-on with beautiful cabinetry and quality countertops with the option to upgrade at Austin Design Studio. A custom tile backsplash, 36” cooktop, double oven and built-in microwave are also available. Tranquil Owner’s Retreat with Direct Access to Patio Your vision of a dream home in Austin, TX likely includes a quiet escape from the rest of the house. Pewter offers Williamson County home buyers exactly that. From the charming double-door entrance to the owner's bath to dual sinks & vanities, two spacious walk-in closets and a spa-inspired soaking tub plus dedicated shower, it’s hard to imagine a more perfect owner's suite getaway. Add even more character to the room with a bay window sitting area or additional square footage with an extension. Austin Home Builder Designs Plan with Added Convenience • Powder room just around the corner from the kitchen. • The garage entrance leads directly through the utility room. This is an excellent feature for homeowners who enjoy activities like hiking, camping or outdoor sports. Drop off your dirty gear in the laundry before you track mud into the house. • Bedroom 2 includes an en suite bath and walk-in closet. Perfect for arranging a permanent guest suite. Choose from Popular Options & Upgrades Add your signature touches and personalize your plan. • Optional slider between great room and outdoor living. • Extra-large laundry room in lieu of tandem garage. • Flex room in lieu of tandem garage. • Convert foyer side flex space into a den, study or home office. • Expand the garage with 5’ of storage or an extra bay.
Plan Details
*Pricing and availability are subject to change.- Name:
- Pewter
- Garage spaces:
- 3
- Property status:
- Floor Plan
- Size:
- 2,481 sqft
- Stories:
- 1
- Beds:
- 3
- Baths:
- 2.5
Construction Details
- Builder Name:
- Taylor Morrison
Home Features & Finishes
- Appliances:
- Sprinkler System
- Garage/Parking:
- GarageAttached Garage
- Interior Features:
- Walk-In Closet
- Kitchen:
- Gas Cooktop
- Laundry facilities:
- Utility/Laundry Room
- Property amenities:
- BasementBathtub in primaryPatioFireplaceSmart Home SystemPorch
- Rooms:
- Flex RoomOptional Multi-Gen SuitePrimary Bedroom On MainKitchenOffice/StudyDining RoomFamily RoomPrimary Bedroom Downstairs

Considering this home?
Our expert will guide your tour, in-person or virtual
Need more information?
Text or call (888) 486-2818
Utility Information
- Utilities:
- Natural Gas Available, Natural Gas on Property
Santa Rita Ranch Community Details
Community Amenities
- Dining Nearby
- Dog Park
- Playground
- Lake Access
- Fitness Center/Exercise Area
- Club House
- Sport Court
- Tennis Courts
- Community Pool
- Park Nearby
- Amenity Center
- Community Pond
- Fishing Pond
- Splash Pad
- Multigenerational Homes Available
- 1+ Acre Lots
- Walking, Jogging, Hike Or Bike Trails
- Pickleball Court
- Entertainment
- Master Planned
- Shopping Nearby
Neighborhood Details
Liberty Hill, Texas
Williamson County 78642
Schools in Georgetown Independent School District
GreatSchools’ Summary Rating calculation is based on 4 of the school’s themed ratings, including test scores, student/academic progress, college readiness, and equity. This information should only be used as a reference. NewHomesMate is not affiliated with GreatSchools and does not endorse or guarantee this information. Please reach out to schools directly to verify all information and enrollment eligibility. Data provided by GreatSchools.org © 2024
Average Home Price in 78642
Getting Around
Air Quality
Taxes & HOA
- Tax Rate:
- 2.46%
- HOA Name:
- Goodwin Management
- HOA fee:
- $95/monthly
- HOA fee requirement:
- Mandatory
