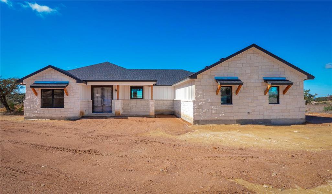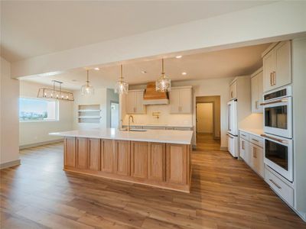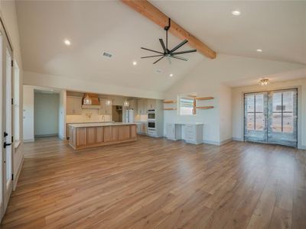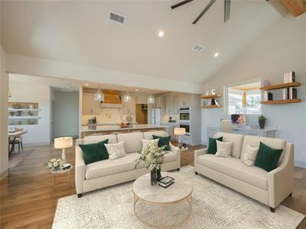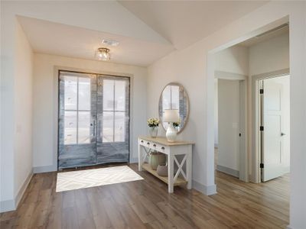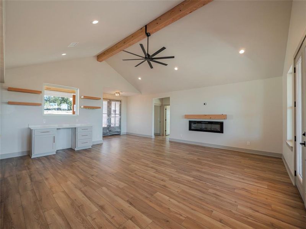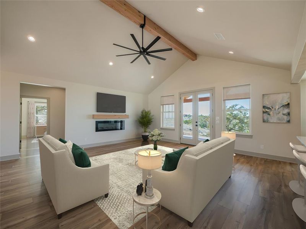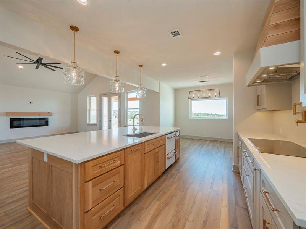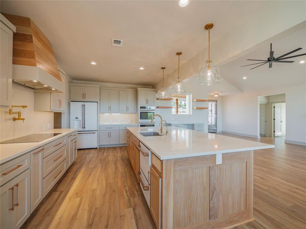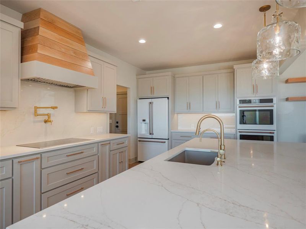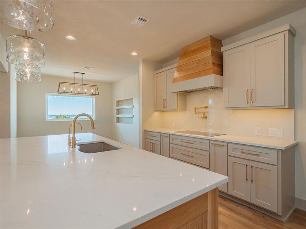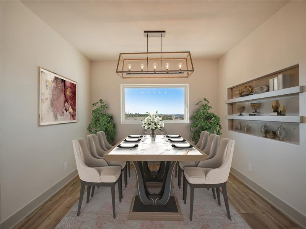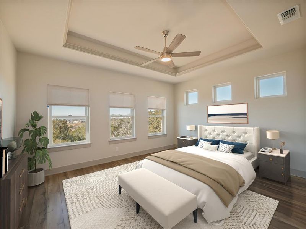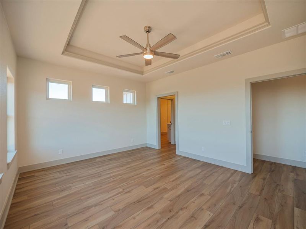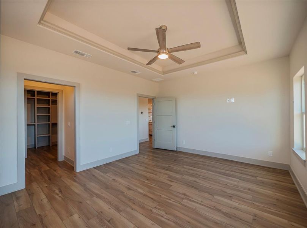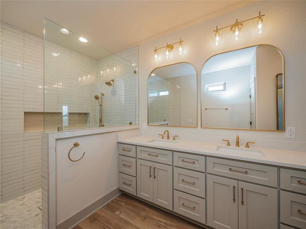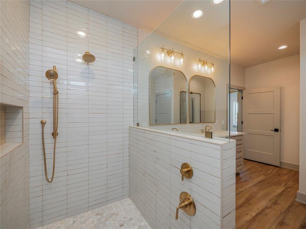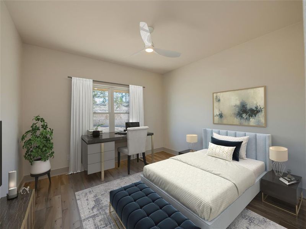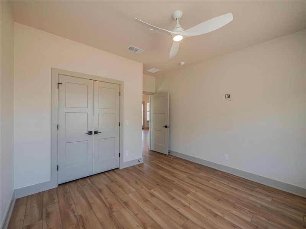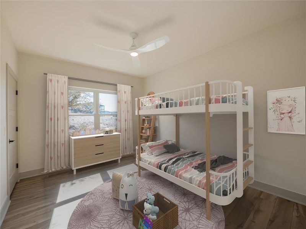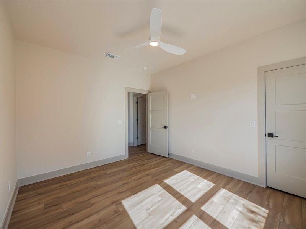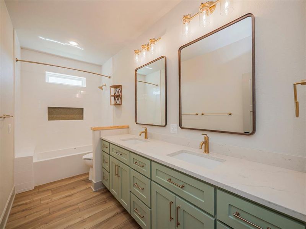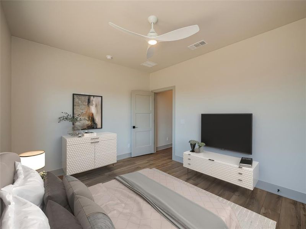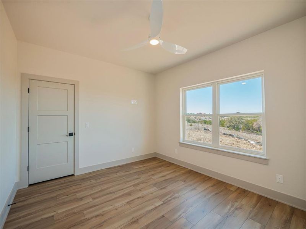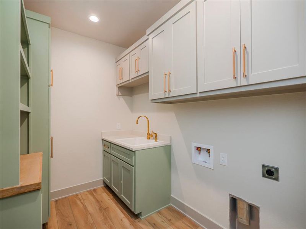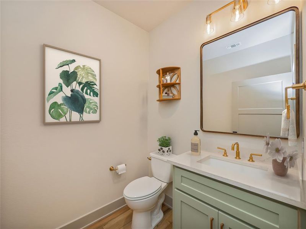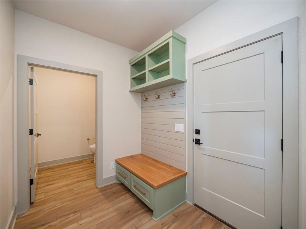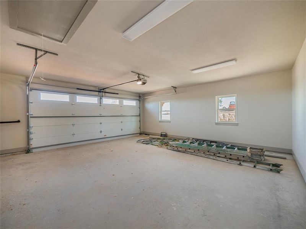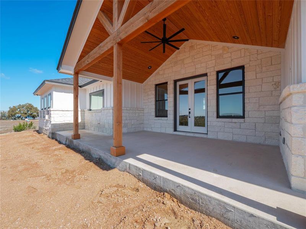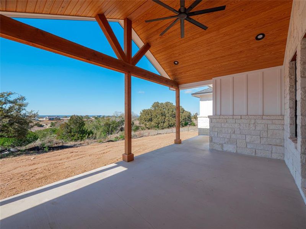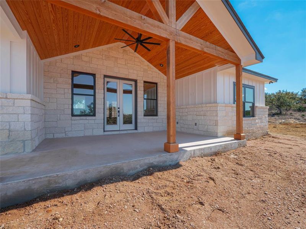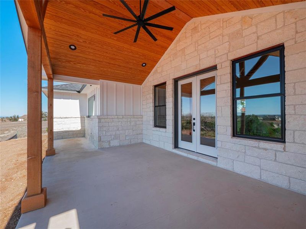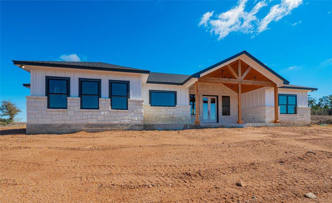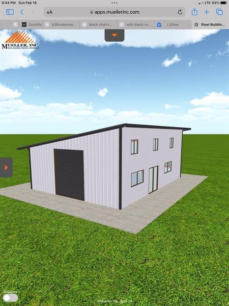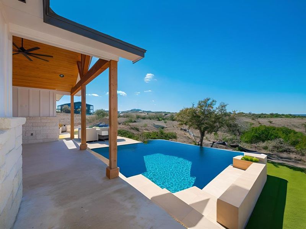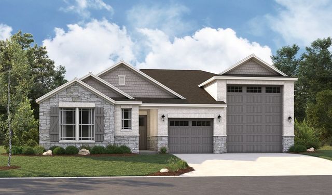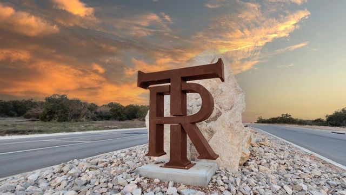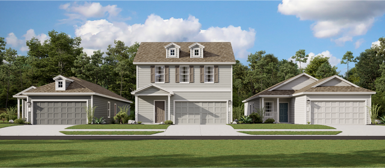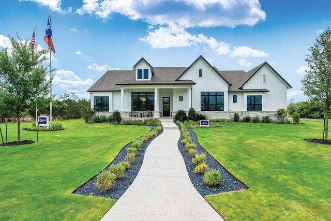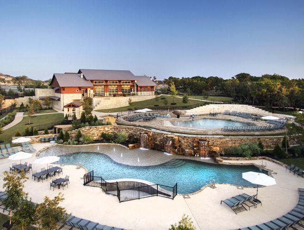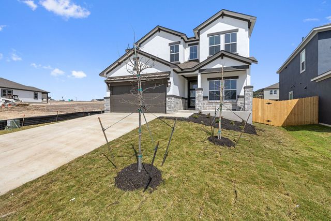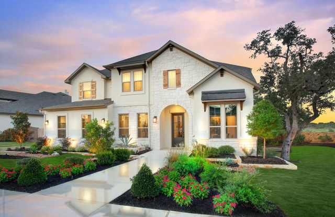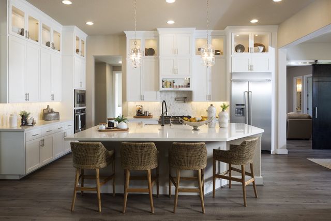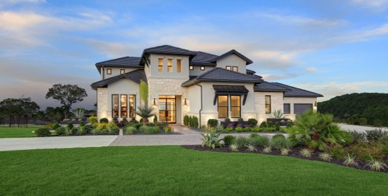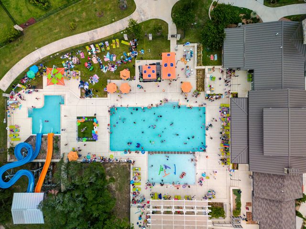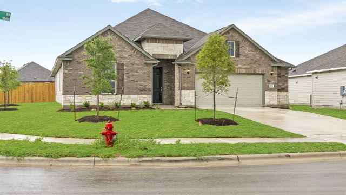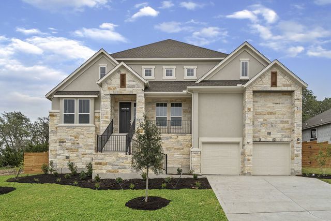Move-in Ready
$950,000
438 Cedar Mountain Dr, Marble Falls, TX 78654
4 bd · 2.5 ba · 1 story · 2,243 sqft
$950,000
Home Highlights
Garage
Attached Garage
Walk-In Closet
Primary Bedroom Downstairs
Porch
Primary Bedroom On Main
Central Air
Dishwasher
Microwave Oven
Composition Roofing
Disposal
Fireplace
Living Room
Breakfast Area
Kitchen
Home Description
This stunning home, sitting at an impressive 1280 elevation, offers breathtaking 360-degree views of the surrounding natural beauty. You'll be greeted by a beautiful extended driveway with a captivating limestone masonry wall. Step inside the grand entrance, where 2 double iron doors open up to reveal the true beauty of this 2,243 SF oasis. The 13' high ceilings create a sense of space and grandeur, while the natural wood beam in the living room adds a touch of rustic elegance. The expansive kitchen offers an island and convenient outlets effortlessly combining style and functionality. Illuminate your culinary adventures with the ambient glow of 3 custom Pinet lights hanging gracefully over the island. Quartz countertops adorn the kitchen and a bar area, exuding luxury at every turn. Brand new GE appliances ensure that your cooking experiences are nothing short of exceptional. The large dining area boasts picture windows that showcase the picturesque Hill Country scenery. Retreat to the master suite with ample space, a large stand-up shower, and a generously sized walk-in closet, it checks all the boxes for modern luxury living. The spacious secondary bedrooms provide ample room for comfort and relaxation, while the large guest bath caters to your family and friends with style. The attic features spray-in insulation, keeping your home comfortable year-round and the home is already pre-plumbed for a water softener. Step outside onto the expansive covered patio and be greeted by the jaw-dropping 360-degree views that will leave you breathless. Plus, the roof is ready for solar, if you desire. Act now and enjoy the benefits of a 1,2,10 builder warranty, aerobic septic, community water by Corix Utilities, and underground electric by PEC. With a natural spring and waterfall on the property, you'll have a serene and picturesque backdrop to inspire your everyday life.
Home Details
*Pricing and availability are subject to change.- Garage spaces:
- 2
- Property status:
- Move-in Ready
- Lot size (acres):
- 2.10
- Size:
- 2,243 sqft
- Stories:
- 1
- Beds:
- 4
- Baths:
- 2.5
- Fence:
- No Fence
- Facing direction:
- Northeast
Construction Details
Home Features & Finishes
- Construction Materials:
- FrameStone
- Cooling:
- Ceiling Fan(s)Central Air
- Flooring:
- Wood Flooring
- Foundation Details:
- Slab
- Garage/Parking:
- GarageSingle-Door GarageSide Entry Garage/ParkingAttached Garage
- Interior Features:
- Ceiling-VaultedWalk-In ClosetPantryDouble Vanity
- Kitchen:
- DishwasherMicrowave OvenOvenDisposalElectric CooktopBuilt-In OvenSelf Cleaning OvenKitchen Island
- Laundry facilities:
- DryerWasher
- Property amenities:
- BarElectric FireplaceFireplacePorch
- Rooms:
- Primary Bedroom On MainKitchenLiving RoomBreakfast AreaOpen Concept FloorplanPrimary Bedroom Downstairs
- Security system:
- Smoke Detector

Considering this home?
Our expert will guide your tour, in-person or virtual
Need more information?
Text or call (888) 486-2818
Utility Information
- Heating:
- Electric Heating, Water Heater, Central Heating
- Utilities:
- Electricity Available, Electricity on Property, Underground Utilities, Internet Cable, Phone Available, Cable Available, Water Available
Community Amenities
- Panoramic View
- Common Grounds
- Gated Community
- Cluster Mailbox
- Hill Country View
- Waterfront View
- Community Patio
Neighborhood Details
Marble Falls, Texas
Burnet County 78654
Schools in Llano Independent School District
GreatSchools’ Summary Rating calculation is based on 4 of the school’s themed ratings, including test scores, student/academic progress, college readiness, and equity. This information should only be used as a reference. NewHomesMate is not affiliated with GreatSchools and does not endorse or guarantee this information. Please reach out to schools directly to verify all information and enrollment eligibility. Data provided by GreatSchools.org © 2024
Average Home Price in 78654
Getting Around
Air Quality
Taxes & HOA
- Tax Year:
- 2023
- Tax Rate:
- 1.35%
- HOA Name:
- Summit Springs POA
- HOA fee:
- $810/annual
- HOA fee requirement:
- Mandatory
- HOA fee includes:
- Common Area Maintenance, Security
Estimated Monthly Payment
Recently Added Communities in this Area
Nearby Communities in Marble Falls
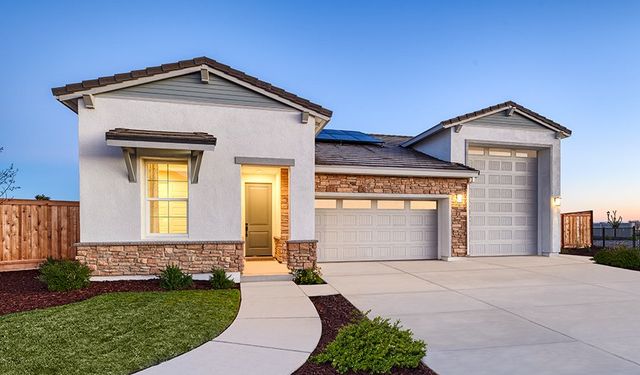
from$434,995
Shoreside at Gregg Ranch
Community by Richmond American Homes
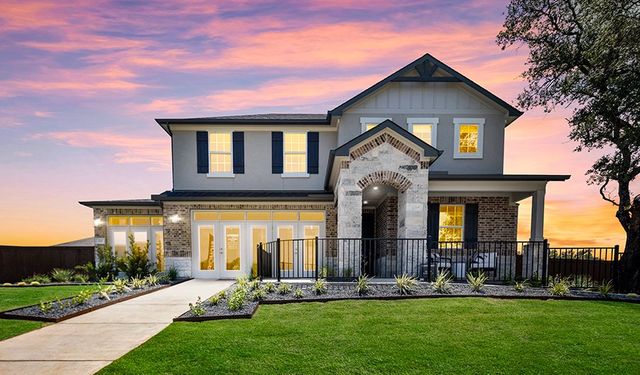
from$369,995
Ridgeview at Gregg Ranch
Community by Richmond American Homes
New Homes in Nearby Cities
More New Homes in Marble Falls, TX
Listed by Chris Watters, listings-atx@wattersinternational.com
Watters International Realty, MLS 1336077
Watters International Realty, MLS 1336077
Based on information from Unlock MLS (alternatively, from ACTRIS) for the period through 06/26/2023. Neither the Board nor ACTRIS guarantees or is in any way responsible for its accuracy. All data is provided “AS IS” and with all faults. Data maintained by the Board or ACTRIS may not reflect all real estate activity in the market. Information being provided is for consumers’ personal, non-commercial use and may not be used for any purpose other than to identify prospective properties consumers may be interested in purchasing. The Digital Millennium Copyright Act of 1998, 17 U.S.C. § 512 (the “DMCA”) provides recourse for copyright owners who believe that material appearing on the Internet infringes their rights under U.S. copyright law. If you believe in good faith that any content or material made available in connection with our website or services infringes your copyright, you (or your agent) may send us a notice requesting that the content or material be removed, or access to it blocked. Notices must be sent in writing by email to DMCAnotice@MLSGrid.com. The DMCA requires that your notice of alleged copyright infringement include the following information: (1) description of the copyrighted work that is the subject of claimed infringement; (2) description of the alleged infringing content and information sufficient to permit us to locate the content; (3) contact information for you, including your address, telephone number and email address; (4) a statement by you that you have a good faith belief that the content in the manner complained of is not authorized by the copyright owner, or its agent, or by the operation of any law; (5) a statement by you, signed under penalty of perjury, that the information in the notification is accurate and that you have the authority to enforce the copyrights that are claimed to be infringed; and (6) a physical or electronic signature of the copyright owner or a person authorized to act on the copyright owner’s behalf. Failure to include all of the above information may result in the delay of the processing of your complaint.
Read MoreLast checked Nov 21, 3:00 pm
