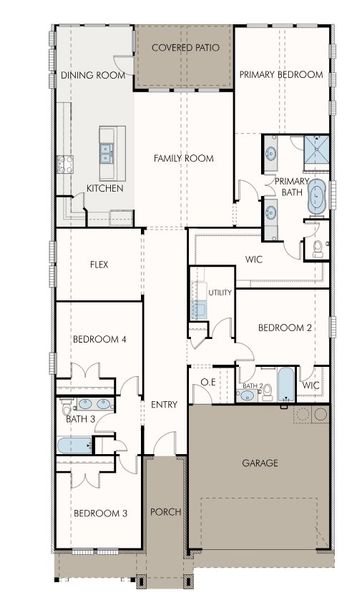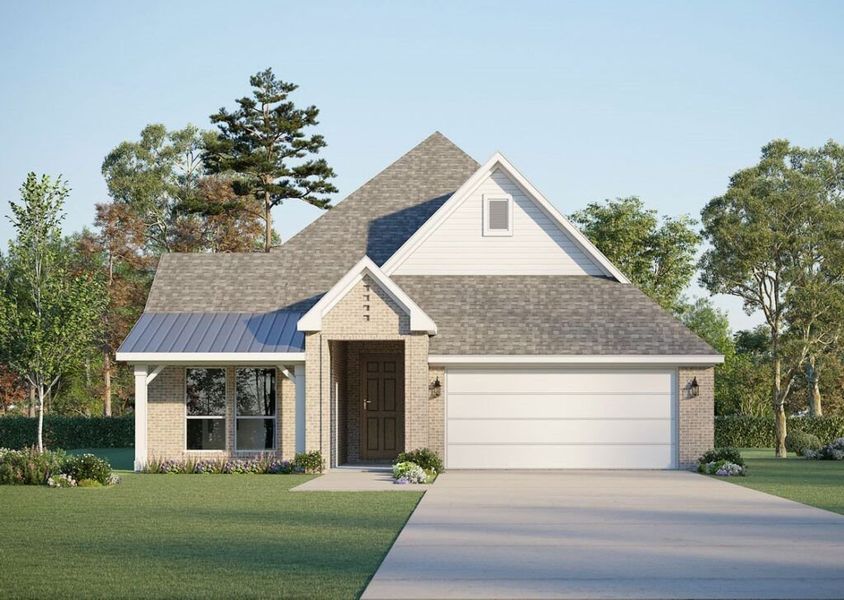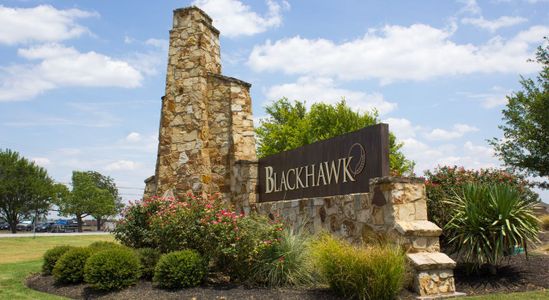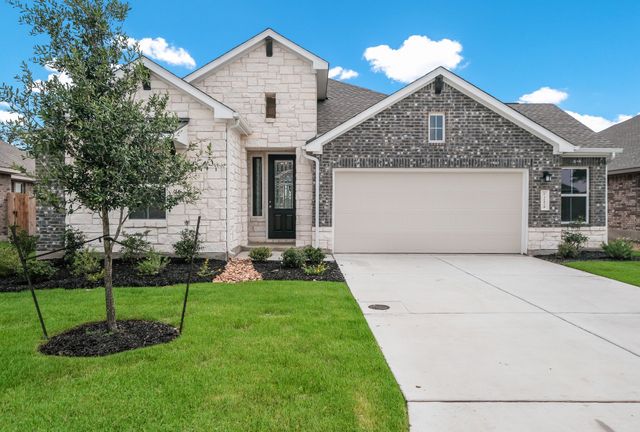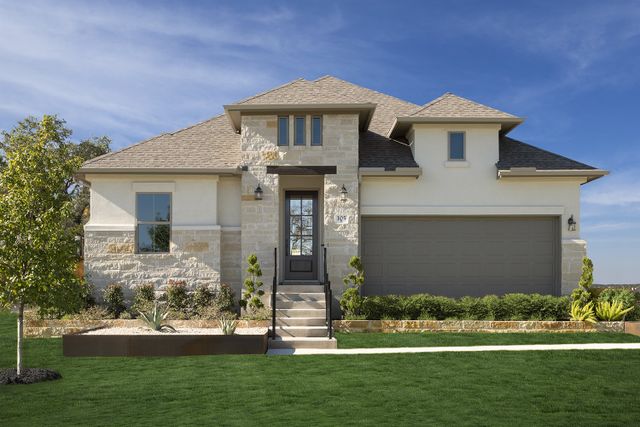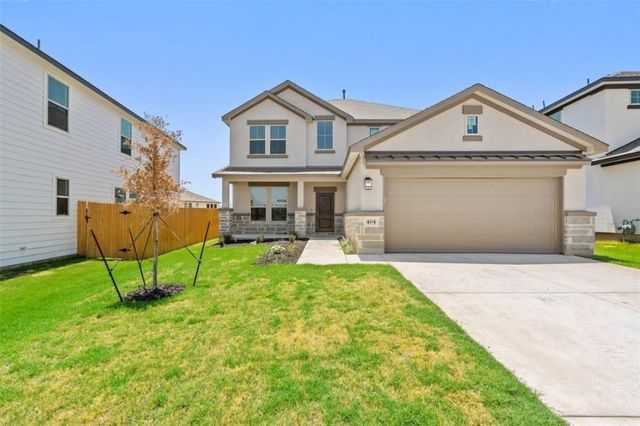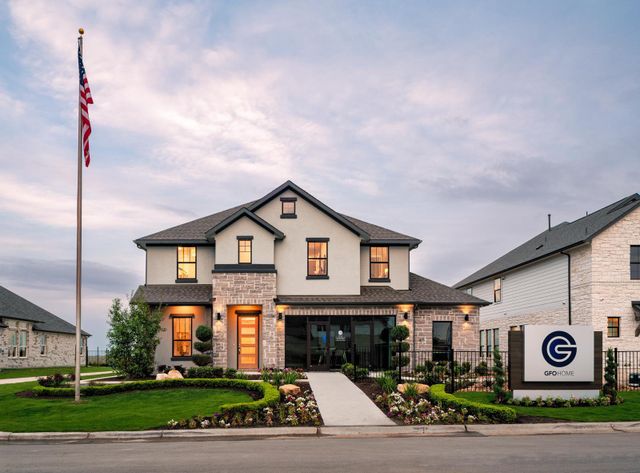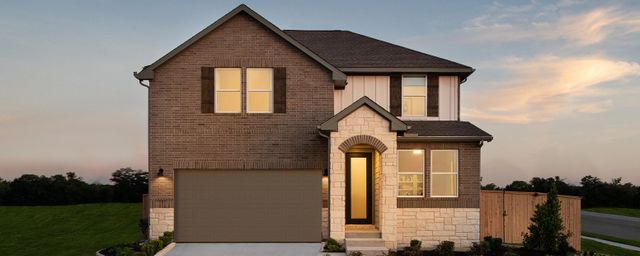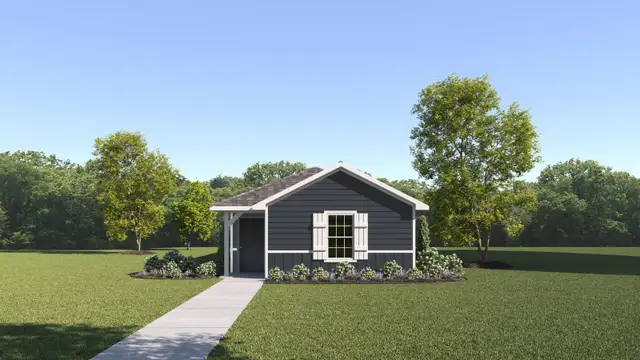Floor Plan
from $557,990
4 bd · 3 ba · 2 stories · 2,343 sqft
from $557,990
Home Highlights
Garage
Attached Garage
Walk-In Closet
Primary Bedroom Downstairs
Utility/Laundry Room
Dining Room
Family Room
Porch
Patio
Kitchen
Community Pool
Accessibility Features
Flex Room
Playground
Plan Description
Introducing the Adams, the newest addition to Freedom Series! This single-story home boasts a spacious layout with four bedrooms, three full bathrooms, and a two-car garage. The Adams has been designed with comfort and convenience in mind, offering a cozy family room, gourmet kitchen, and a flex room that can be tailored to fit your unique lifestyle. The kitchen is a chef's dream, featuring top-of-the-line stainless steel appliances, ample storage, and a large kitchen island adding plenty of counter space for meal prep and entertaining. The master suite offers a much-needed oasis from the hustle and bustle of daily life, complete with a luxurious en-suite bathroom and walk-in closet. The Adams also includes a covered patio, perfect for enjoying a morning cup of coffee or hosting an outdoor gathering with friends and family. With so many thoughtful details and features, the Adams is the perfect choice for anyone looking to elevate their living experience.
Plan Details
*Pricing and availability are subject to change.- Name:
- Adams 4123
- Garage spaces:
- 2
- Property status:
- Floor Plan
- Size:
- 2,343 sqft
- Stories:
- 2
- Beds:
- 4
- Baths:
- 3
Construction Details
- Builder Name:
- GFO Home
Home Features & Finishes
- Garage/Parking:
- GarageAttached Garage
- Interior Features:
- Walk-In Closet
- Laundry facilities:
- Utility/Laundry Room
- Property amenities:
- PatioAccessibility FeaturesPorch
- Rooms:
- Flex RoomKitchenDining RoomFamily RoomPrimary Bedroom Downstairs

Considering this home?
Our expert will guide your tour, in-person or virtual
Need more information?
Text or call (888) 486-2818
Utility Information
- Utilities:
- Electricity on Property
Blackhawk Community Details
Community Amenities
- Dining Nearby
- Playground
- Fitness Center/Exercise Area
- Community Pool
- Amenity Center
- Community Pond
- Volleyball Court
- Master Planned
- Shopping Nearby
Neighborhood Details
Pflugerville, Texas
Travis County 78660
Schools in Pflugerville Independent School District
GreatSchools’ Summary Rating calculation is based on 4 of the school’s themed ratings, including test scores, student/academic progress, college readiness, and equity. This information should only be used as a reference. NewHomesMate is not affiliated with GreatSchools and does not endorse or guarantee this information. Please reach out to schools directly to verify all information and enrollment eligibility. Data provided by GreatSchools.org © 2024
Average Home Price in 78660
Getting Around
Air Quality
Noise Level
90
50Calm100
A Soundscore™ rating is a number between 50 (very loud) and 100 (very quiet) that tells you how loud a location is due to environmental noise.
Taxes & HOA
- Tax Year:
- 2023
- Tax Rate:
- 2.56%
- HOA Name:
- Goodwin Management, Inc.
- HOA fee:
- $120/quarterly
- HOA fee requirement:
- Mandatory

