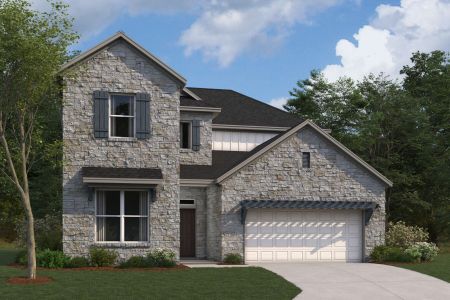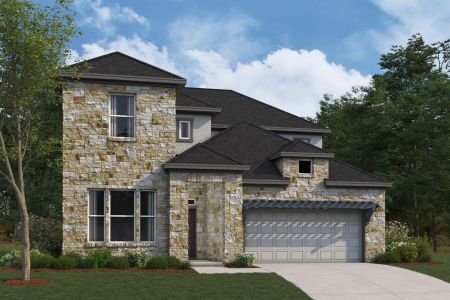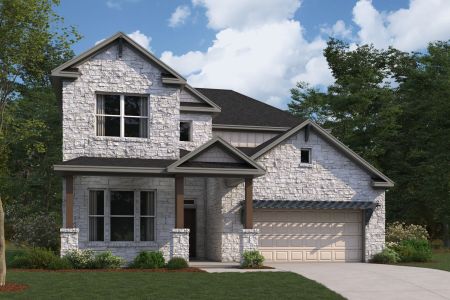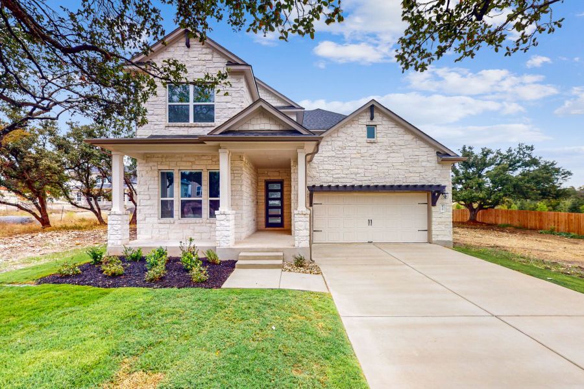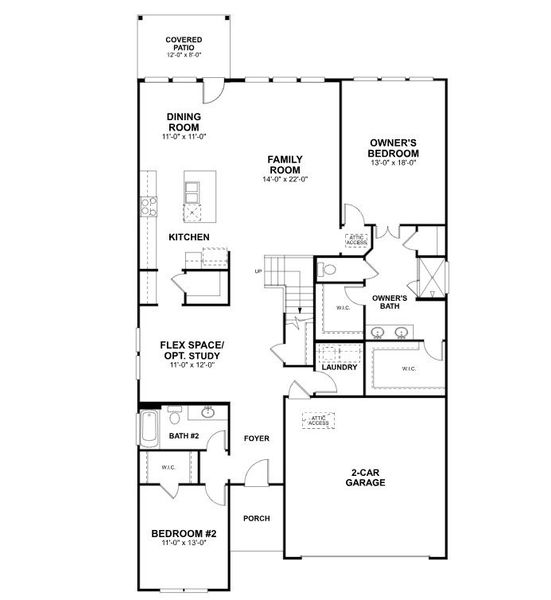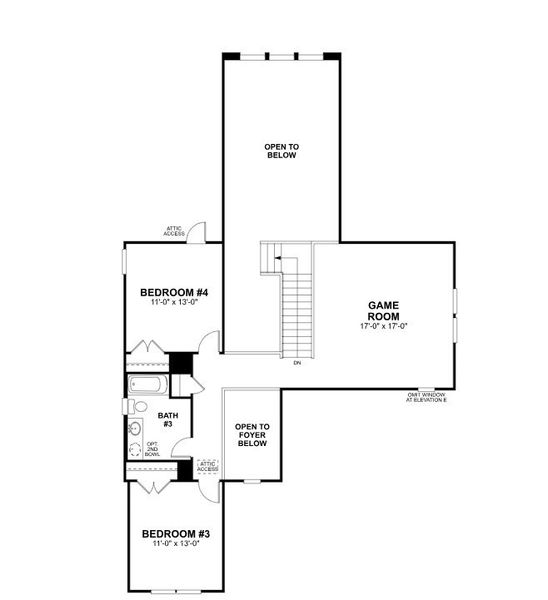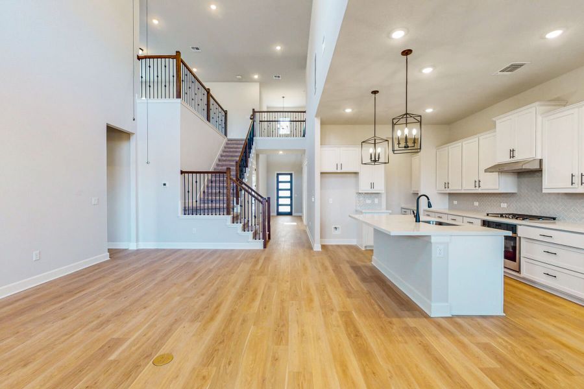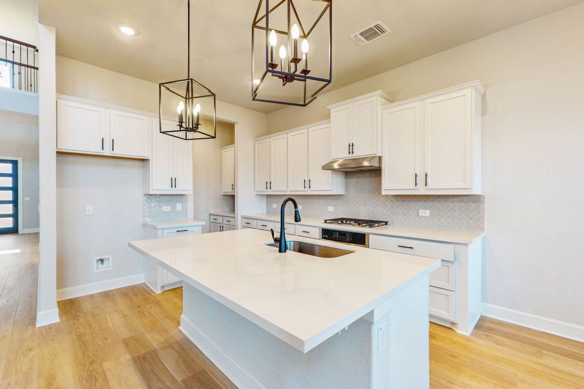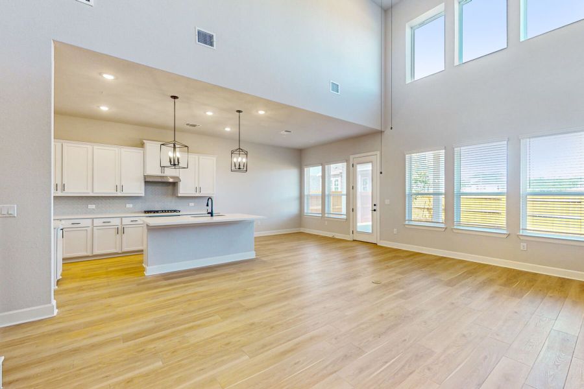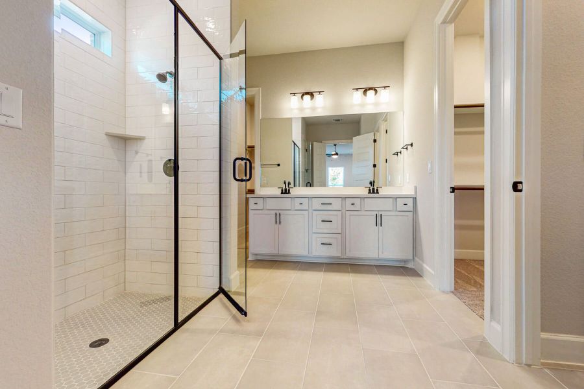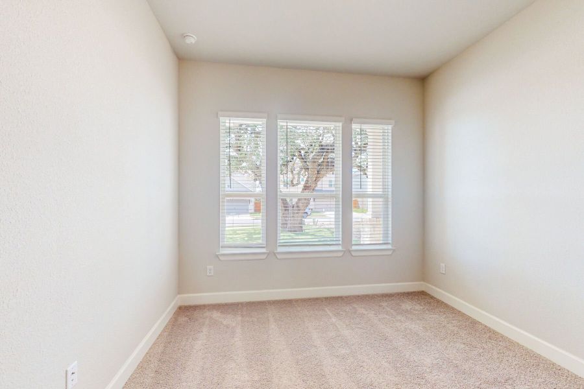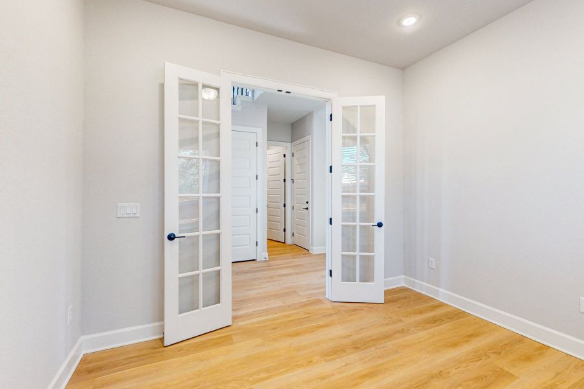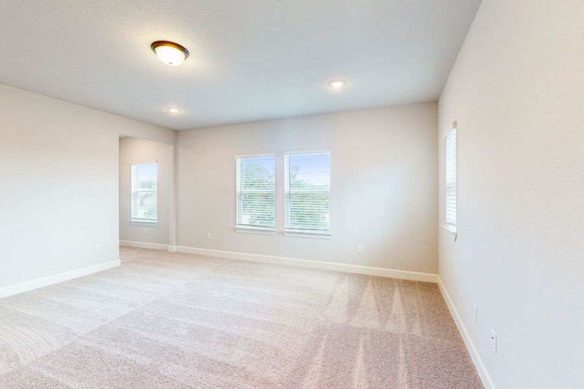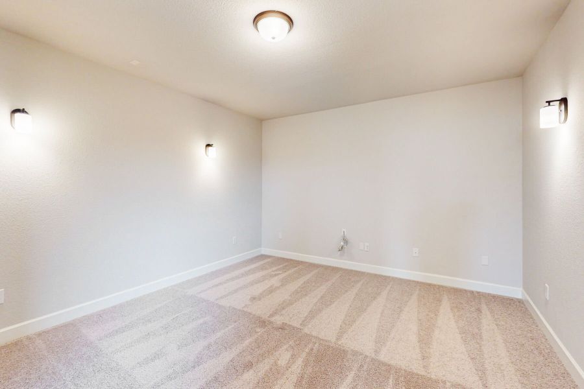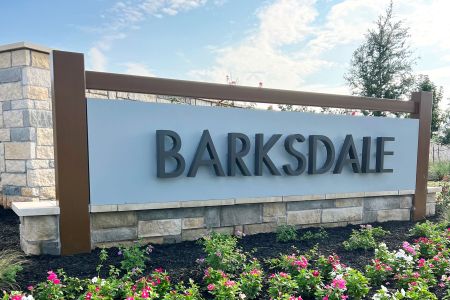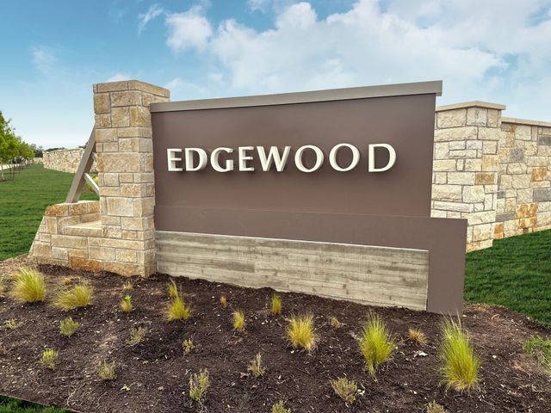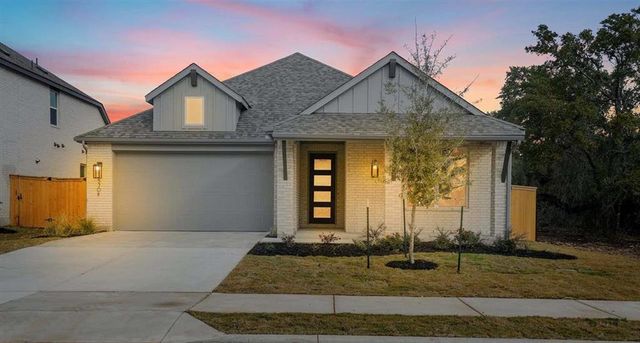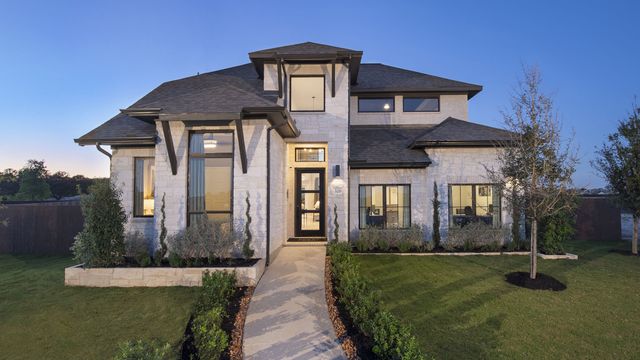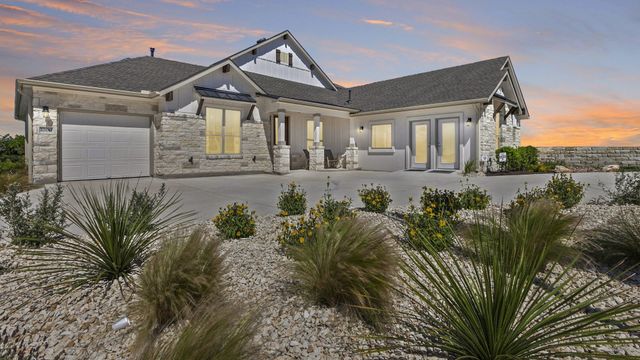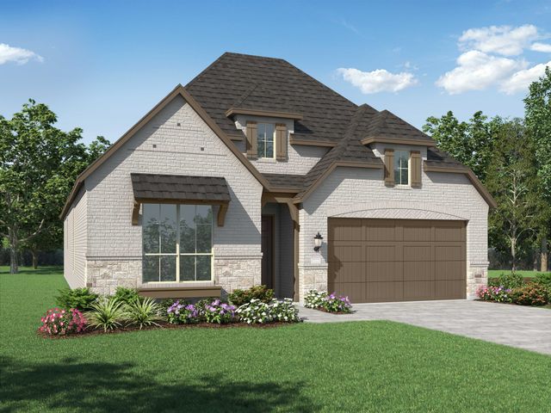Floor Plan
Lowered rates
from $681,990
4 bd · 3 ba · 2 stories · 2,867 sqft
Lowered rates
from $681,990
Home Highlights
Garage
Attached Garage
Walk-In Closet
Primary Bedroom Downstairs
Utility/Laundry Room
Dining Room
Family Room
Porch
Patio
Kitchen
Game Room
Flex Room
Plan Description
Imagine calling the Balcones II floorplan, part of the Signature Series II, home. This 2-story home features 4-5 bedrooms, 3-4 full baths, and 2,868 square feet of functional and open living space. The covered front porch welcomes you into a large, inviting foyer. Immediately off the entrance, you will find a private hallway including a spacious bedroom with a walk-in closet, and a full bath. In need of more space for extended family, or visitors? Choose the optional second bedroom suite with an attached full bath and walk-in closet, and an additional powder room for guests down the hall. Continue through the home to find an open and bright den with large windows, making this space versatile for any of your daily activities. Create your dream home office by selecting the study option instead of a den, including double doors, and a large walk-in closet. Across the hallway, you will find a convenient first-floor laundry room with optional added cabinetry. Continue to the back of the home to find the open-concept kitchen, dining room, and family room with optional fireplace. Featuring large windows throughout, this space is open, bright, and perfect for entertaining the entire family. The kitchen features an oversized island, extensive counter space with numerous styles of granite, quartz countertops to please the chef of the family. Choose from top-of-the-line cabinetry, and an optional butler’s pantry for additional kitchen storage. Continue to the open dining room, with access to the covered patio. Choose the extended covered patio option to accommodate a full-size dining table, and enjoy the outdoor entertaining space of your dreams! The owner’s bedroom is privately located off the family room, and features large windows for a bright and open space. Choose the optional bay window to enjoy an elegant look, and additional square footage. Through double doors off the owner’s bedroom, enter the owner’s bath featuring a double-sink vanity, a large walk-in shower, and a generous owner’s closet. Choose the deluxe bathroom option to add a luxurious soaking tub and separate enclosed shower. As you head upstairs you’ll notice an open view to the first floor, a spacious game room, and two additional bedrooms with a full bath in between. Use this space for family game night, or the perfect kids' quarters. Here you also have the option for a media room and a powder bath. To accommodate a larger family, a fifth bedroom and fourth bathroom option are also available. Could this be your dream home?
Plan Details
*Pricing and availability are subject to change.- Name:
- Balcones II
- Garage spaces:
- 2
- Property status:
- Floor Plan
- Size:
- 2,867 sqft
- Stories:
- 2
- Beds:
- 4
- Baths:
- 3
Construction Details
- Builder Name:
- M/I Homes
Home Features & Finishes
- Garage/Parking:
- GarageAttached Garage
- Interior Features:
- Walk-In ClosetFoyer
- Laundry facilities:
- Utility/Laundry Room
- Property amenities:
- PatioPorch
- Rooms:
- Flex RoomKitchenGame RoomDining RoomFamily RoomOpen Concept FloorplanPrimary Bedroom Downstairs

Considering this home?
Our expert will guide your tour, in-person or virtual
Need more information?
Text or call (888) 486-2818
Barksdale Community Details
Community Amenities
- Park Nearby
- HEB
- Walking, Jogging, Hike Or Bike Trails
- Shopping Nearby
Neighborhood Details
Leander, Texas
Williamson County 78641
Schools in Leander Independent School District
GreatSchools’ Summary Rating calculation is based on 4 of the school’s themed ratings, including test scores, student/academic progress, college readiness, and equity. This information should only be used as a reference. NewHomesMate is not affiliated with GreatSchools and does not endorse or guarantee this information. Please reach out to schools directly to verify all information and enrollment eligibility. Data provided by GreatSchools.org © 2024
Average Home Price in 78641
Getting Around
Air Quality
Noise Level
99
50Calm100
A Soundscore™ rating is a number between 50 (very loud) and 100 (very quiet) that tells you how loud a location is due to environmental noise.
Taxes & HOA
- Tax Year:
- 2024
- Tax Rate:
- 2.02%
- HOA Name:
- Barksdale Community Assoc.
- HOA fee:
- $70/monthly
- HOA fee requirement:
- Mandatory

