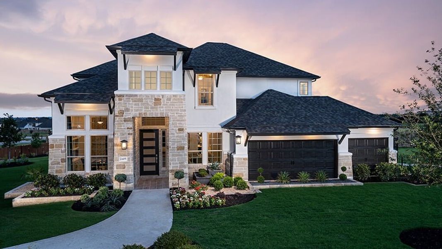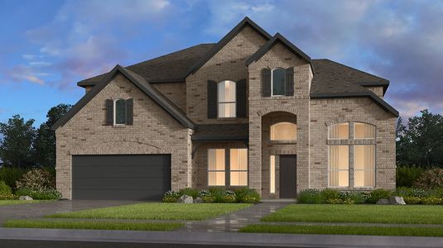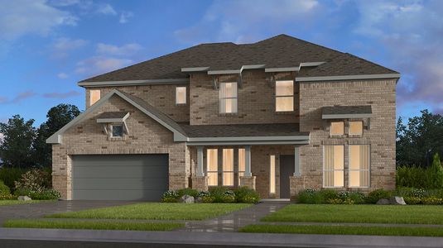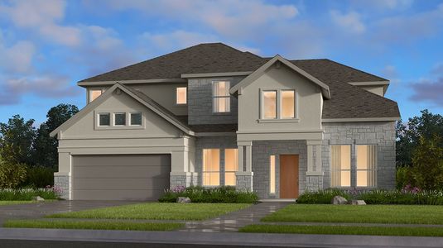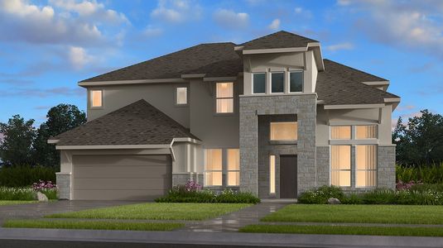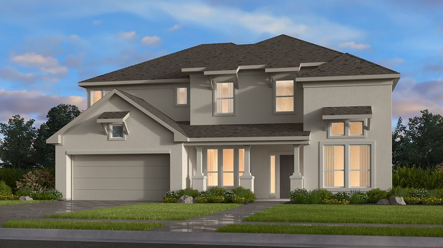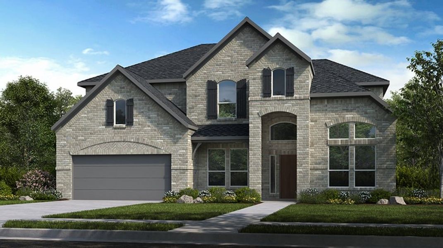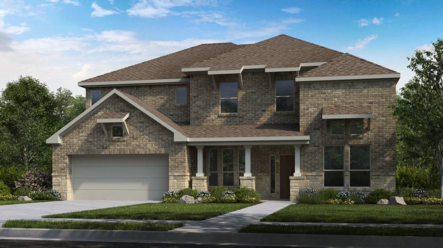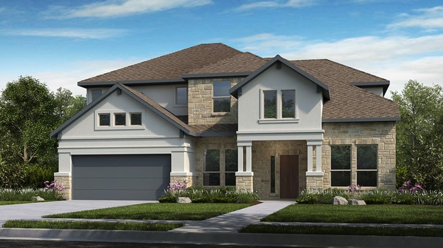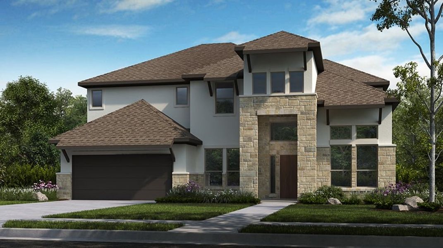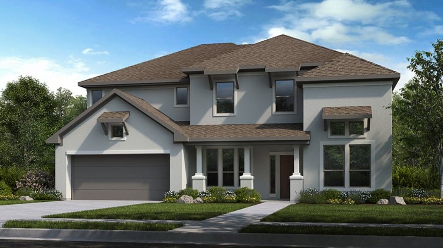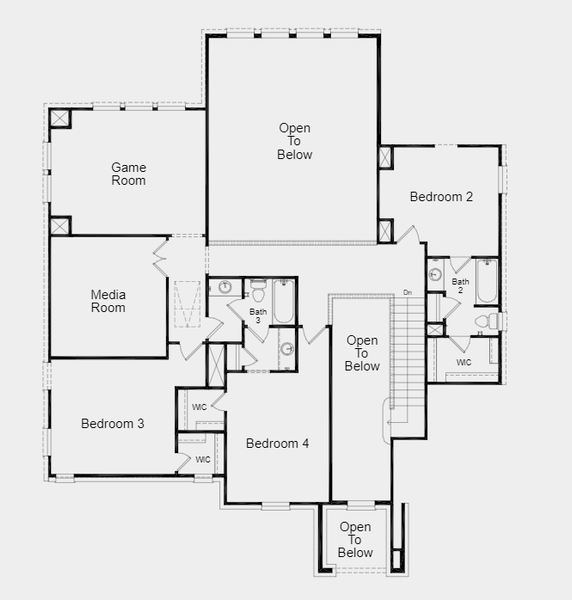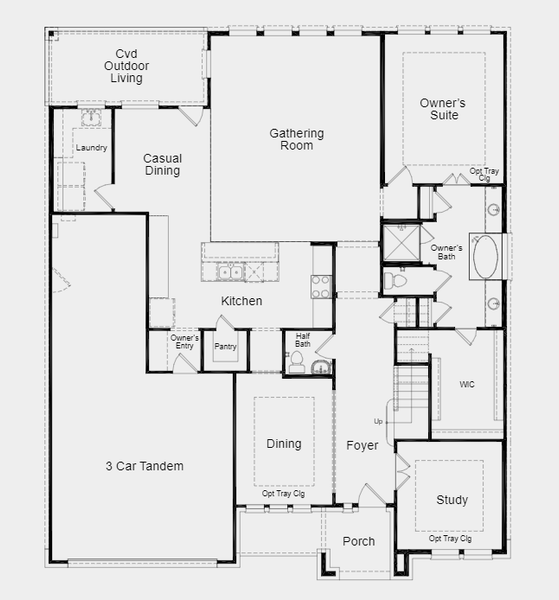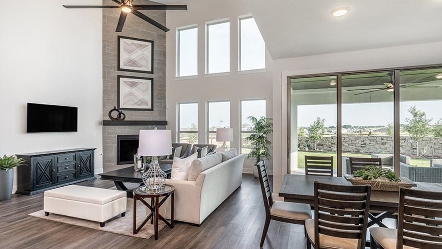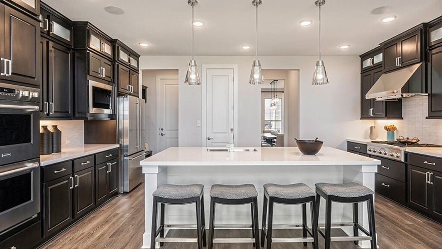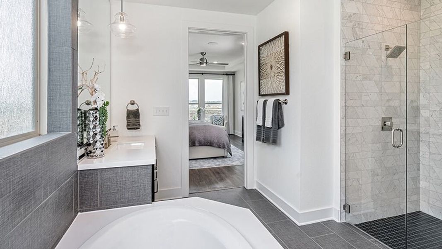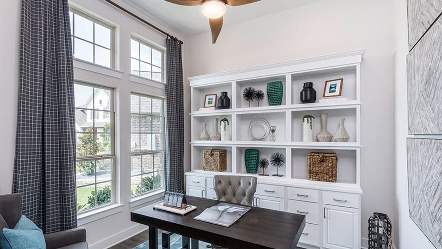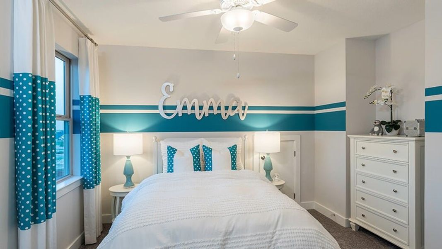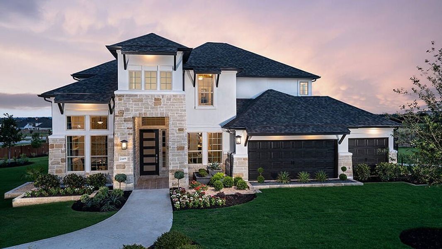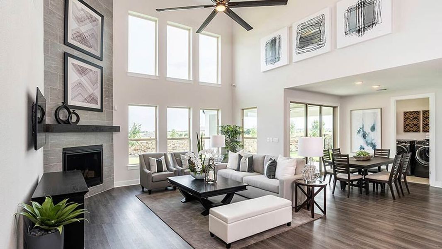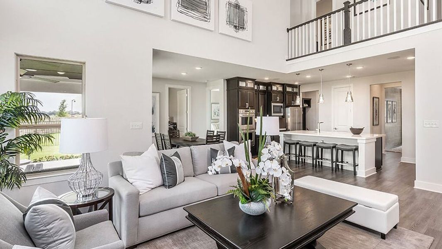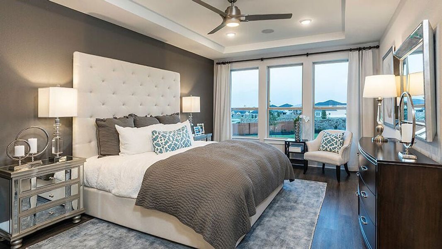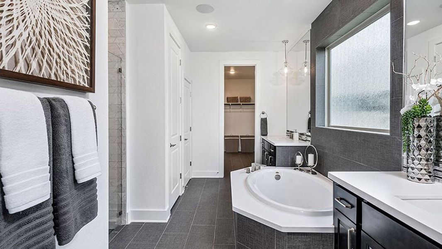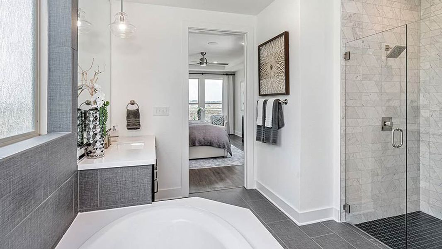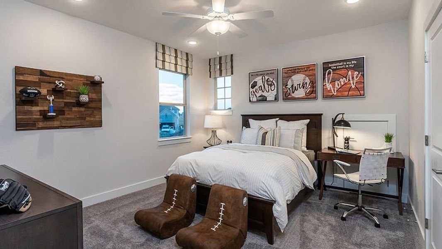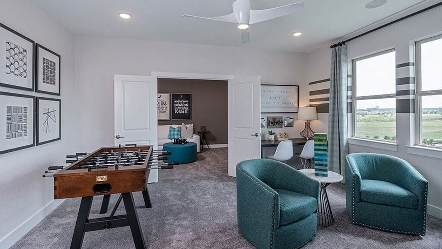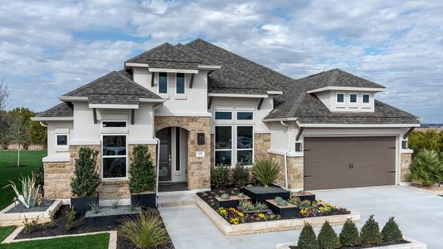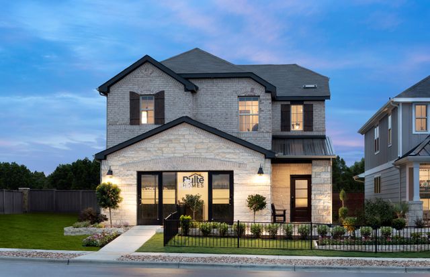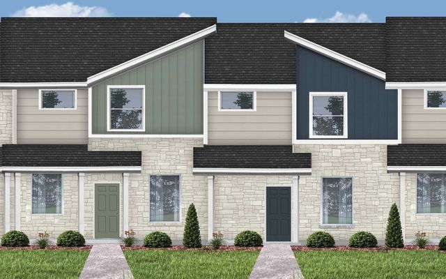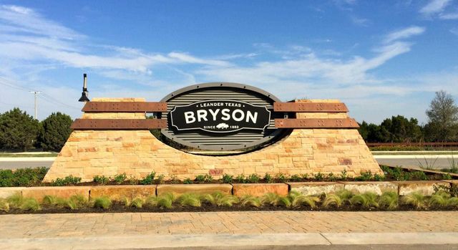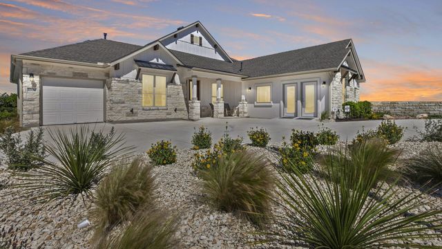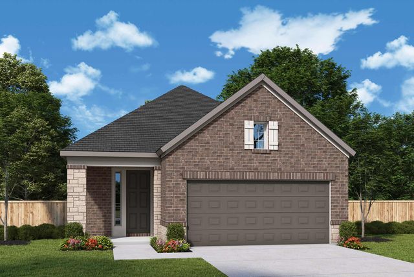Floor Plan
Lowered rates
Flex cash
from $748,990
Sapphire, 429 Windward View, Leander, TX 78641
4 bd · 3 ba · 2 stories · 3,367 sqft
Lowered rates
Flex cash
from $748,990
Home Highlights
Garage
Attached Garage
Walk-In Closet
Primary Bedroom Downstairs
Utility/Laundry Room
Dining Room
Family Room
Porch
Office/Study
Fireplace
Kitchen
Game Room
Playground
Double Vanity
Plan Description
The spacious Sapphire model offers a number of creative structural options. With the option to expand the owner’s retreat, garage or patio, it’s easy to increase square footage where you need it most. A 5th bedroom with ensuite can be included in lieu of the tandem garage and fun extras like fireplaces are a nice touch. The standard layout comes loaded with popular bonus spaces. A sophisticated study features French doors and easily converts into a convenient work from home office. Upstairs, a game room and dedicated media center provide countless hours of family fun and excellent entertaining spaces when hosting get togethers. A covered porch and spacious outdoor living space adjacent to the great room are ideal for enjoying the temperate climate of the Austin Hill Country. Blending an elegant combination of traditional exterior design with present day details, the Sapphire elevation is both inviting and imposing. Curb appeal is enhanced by a welcoming covered porch and stone or brick accents. The owner’s retreat at this Leander, TX home is truly that – a quiet escape at the end of a stressful day. Tucked away in a quiet area of the ground floor away from the other bedrooms, the owner's suite offers delightful architectural details such as a foyer-style entrance and double-doors into the owner's bath. The owner's bath comes standard with both a spa-inspired soaking tub and standalone shower enclosure. A private WC and dual sinks & vanities make it easy for two people to get ready in the morning at the same time. An extra-large walk-in closet plus bonus linen closet provide more than sufficient hanging room for two extensive wardrobes. • Free-standing bathtub options are available at this home. Fun with Family & Friends Hosting is a breeze with a wide variety of entertaining spaces. • Arrange holiday meals or custom dinner parties in the formal dining room. • Socialize fireside in the great room or on the patio. (Fireplace optional) • Share laughs in the game room. • Set up a state-of-the-art home cinema in the dedicated media center. Invite visitors to stay overnight by converting bedroom 2 with ensuite into a cozy guest suite. Come Home to Your Dream Kitchen Inspired by the way you live, the gourmet kitchen at this new build house in Leander, TX is as convenient as it is luxurious. Enjoy well-appointed cabinetry & countertops plus a spacious food prep island and generous walk-in pantry. Adjacent to the kitchen you’ll find a grocery drop-zone to make unloading the shopping easier than ever. You’ll also love that the laundry room & powder room are right around the corner. With the help of Taylor Morrison’s talented design consultants, you’ll have the opportunity to craft the new home interior of your dreams. Choose from an incredible selection of finishes and upgrades at Austin Design Studio.
Plan Details
*Pricing and availability are subject to change.- Name:
- Sapphire
- Garage spaces:
- 2
- Property status:
- Floor Plan
- Size:
- 3,367 sqft
- Stories:
- 2
- Beds:
- 4
- Baths:
- 3
Construction Details
- Builder Name:
- Taylor Morrison
Home Features & Finishes
- Garage/Parking:
- GarageAttached Garage
- Interior Features:
- Walk-In ClosetFrench DoorsDouble Vanity
- Laundry facilities:
- Utility/Laundry Room
- Property amenities:
- Outdoor LivingFireplacePorch
- Rooms:
- KitchenGame RoomMedia RoomOffice/StudyDining RoomFamily RoomPrimary Bedroom Downstairs

Considering this home?
Our expert will guide your tour, in-person or virtual
Need more information?
Text or call (888) 486-2818
Horizon Lake 60s Community Details
Community Amenities
- Dining Nearby
- Playground
- Lake Access
- Multigenerational Homes Available
- Lazy River
- Walking, Jogging, Hike Or Bike Trails
- Entertainment
- Master Planned
- Shopping Nearby
Neighborhood Details
Leander, Texas
Williamson County 78641
Schools in Leander Independent School District
GreatSchools’ Summary Rating calculation is based on 4 of the school’s themed ratings, including test scores, student/academic progress, college readiness, and equity. This information should only be used as a reference. NewHomesMate is not affiliated with GreatSchools and does not endorse or guarantee this information. Please reach out to schools directly to verify all information and enrollment eligibility. Data provided by GreatSchools.org © 2024
Average Home Price in 78641
Getting Around
Air Quality
Noise Level
79
50Active100
A Soundscore™ rating is a number between 50 (very loud) and 100 (very quiet) that tells you how loud a location is due to environmental noise.
Taxes & HOA
- Tax Year:
- 2024
- Tax Rate:
- 2.02%
- HOA Name:
- PMP Management LLC
- HOA fee:
- $50/monthly
- HOA fee requirement:
- Mandatory
