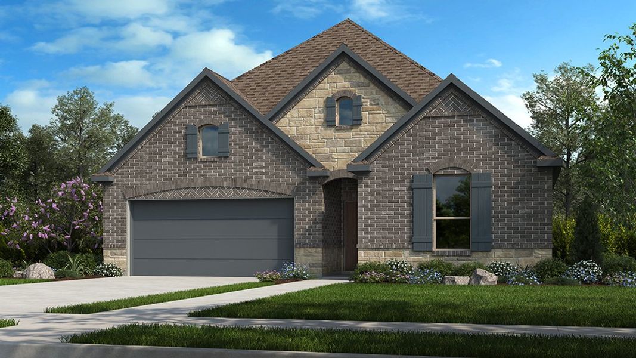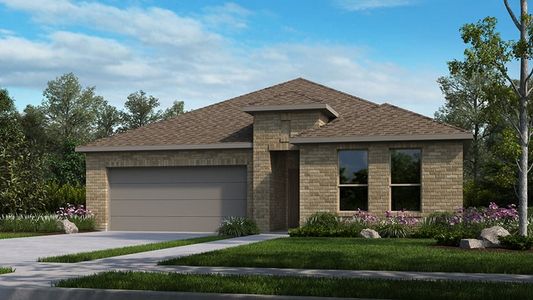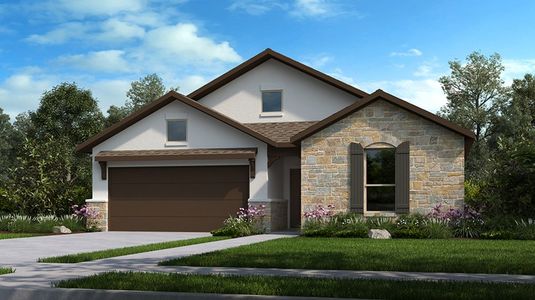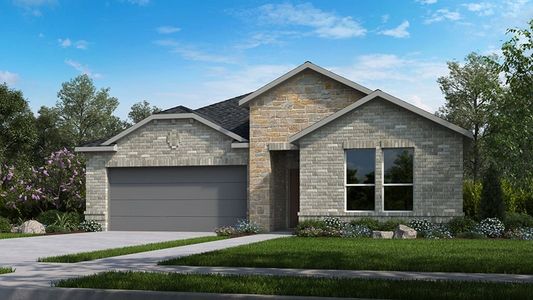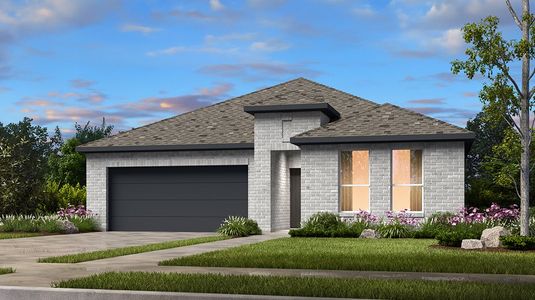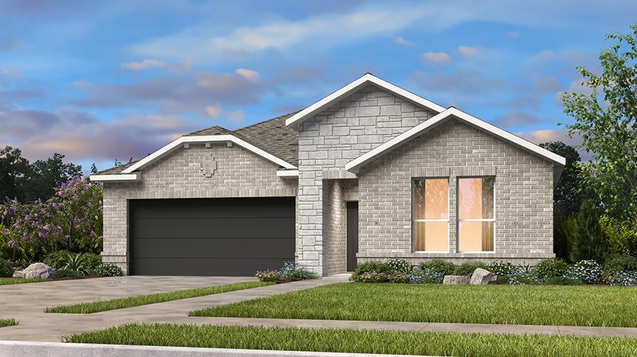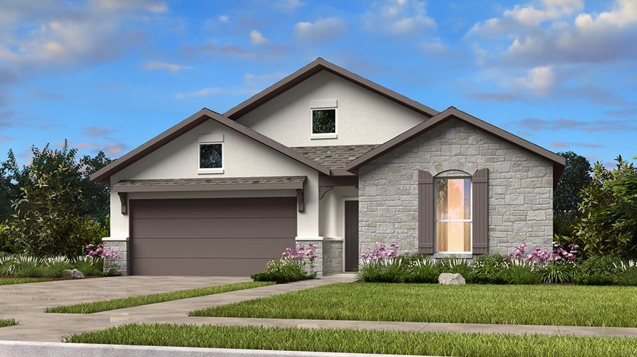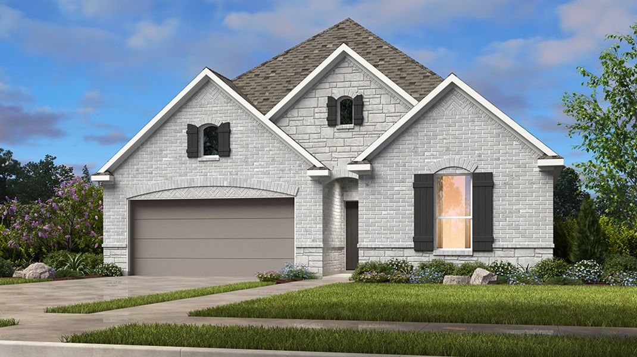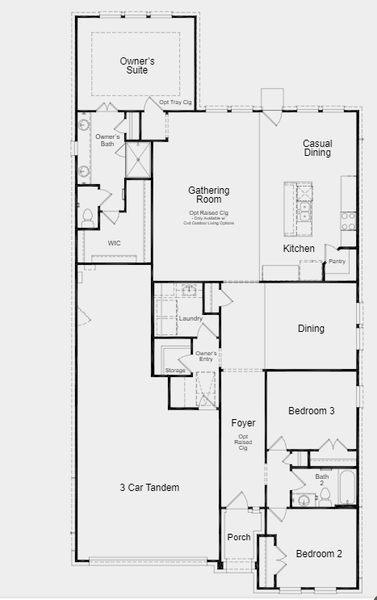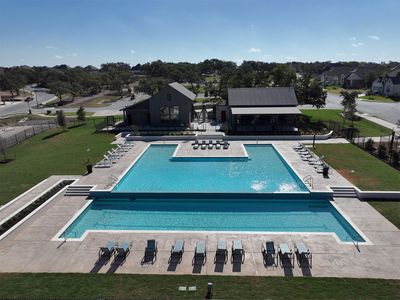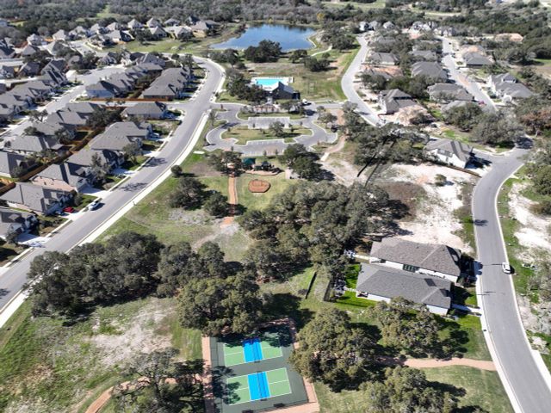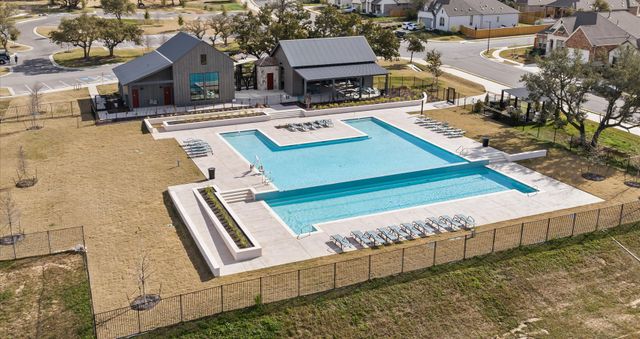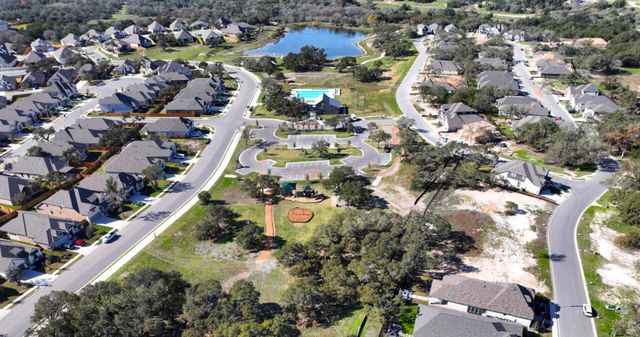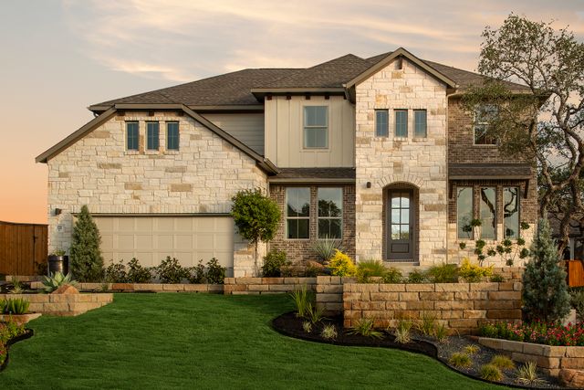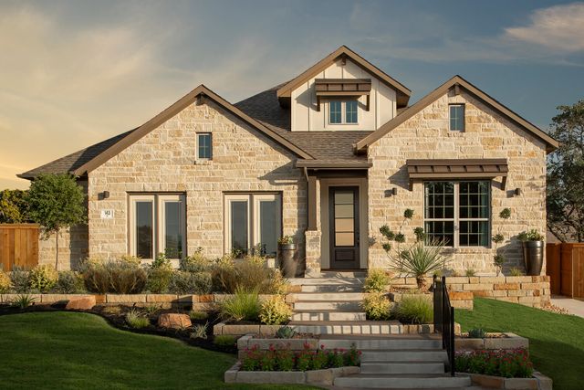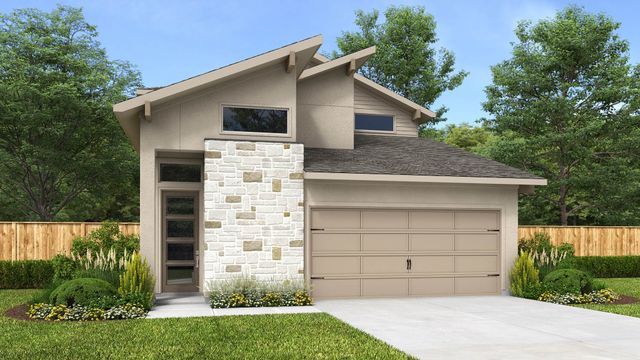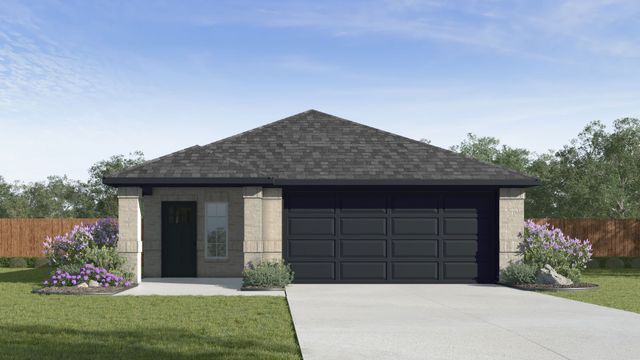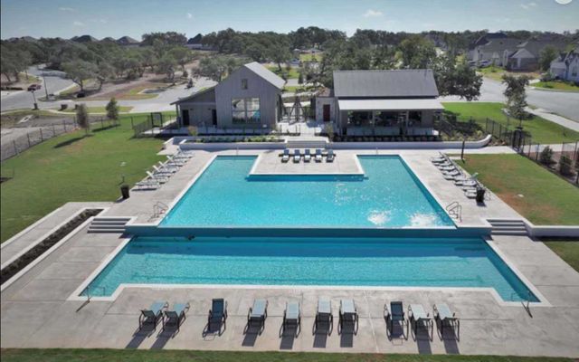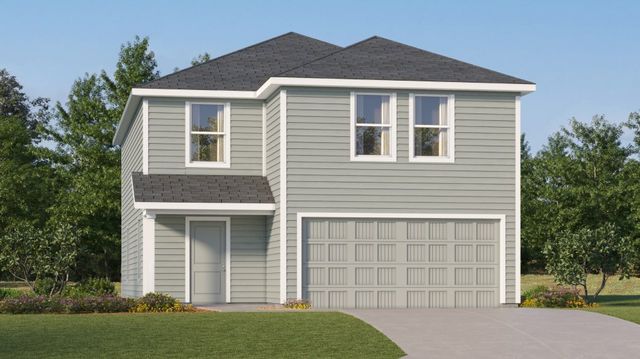Floor Plan
Lowered rates
Flex cash
from $382,990
Chambray, 292 Milam Creek Drive, Kyle, TX 78640
3 bd · 2 ba · 1 story · 2,021 sqft
Lowered rates
Flex cash
from $382,990
Home Highlights
Garage
Attached Garage
Walk-In Closet
Primary Bedroom Downstairs
Utility/Laundry Room
Dining Room
Family Room
Porch
Primary Bedroom On Main
Fireplace
Community Pool
Playground
Double Vanity
Plan Description
If you’re looking for a beautiful home in Greater Austin that offers 3 bedrooms and 2 baths and plenty of flexibility, Taylor Morrison’s Chambray floor plan is an ideal fit. With 2,021 square feet and opportunities for great design options, this affordable single-family home allows you to maximize your living experience with a house you love coming home to. Lovely, natural light from elongated windows touch the foyer that leads you inside. With an extended foyer at the entry that offers a peek into the formal dining and kitchen area, the Chambray offers intimate-yet-relaxed living. Two charming bedrooms in the front of the home offer privacy to residents. The Chambray boasts of a beautiful open-concept gathering room complete with a breakfast nook and spacious gourmet kitchen that provides homeowners with three different design options. Looking to host a more formal dining experience? Not to worry, the Chambray aides your endeavors with a separate formal dining room easily accessible from the foyer as well as the gathering area. Elaborate Owner’s Suite The owner’s suite is located in the rear of the house, providing owners with privacy. Want a more spacious retreat? The owner’s suite tenders an option to broaden the suite with either an extension or an alluring bay window. This spacious design flaunts a dual vanity and a convenient linen closet. Furnished with options for a walk-in shower, shower and bathtub combination, or standalone tub, this owner’s bath offers the most leisure spa experience in combination with an extensive walk-in closet. Nature and Luxury Combined Combine your zest for nature and relaxation in the comfort of your covered outdoor living space. This covered outdoor living area comes with the option to increase its size and maximize your outdoor living experience. Come explore the endless options with the beautifully crafted Chambray floor plan.
Plan Details
*Pricing and availability are subject to change.- Name:
- Chambray
- Garage spaces:
- 2
- Property status:
- Floor Plan
- Size:
- 2,021 sqft
- Stories:
- 1
- Beds:
- 3
- Baths:
- 2
Construction Details
- Builder Name:
- Taylor Morrison
Home Features & Finishes
- Garage/Parking:
- GarageAttached Garage
- Interior Features:
- Low/No VOCWalk-In ClosetDouble Vanity
- Kitchen:
- Water Filter
- Laundry facilities:
- Utility/Laundry Room
- Property amenities:
- BasementFireplacePorch
- Rooms:
- Primary Bedroom On MainDining RoomFamily RoomPrimary Bedroom Downstairs

Considering this home?
Our expert will guide your tour, in-person or virtual
Need more information?
Text or call (888) 486-2818
Utility Information
- Utilities:
- Air Filter
6 Creeks 55s Community Details
Community Amenities
- Dining Nearby
- Playground
- Sport Court
- Community Pool
- Park Nearby
- Amenity Center
- Community Pond
- Fishing Pond
- Multigenerational Homes Available
- Walking, Jogging, Hike Or Bike Trails
- Entertainment
- Master Planned
- Shopping Nearby
Neighborhood Details
Kyle, Texas
Hays County 78640
Schools in Hays Consolidated Independent School District
GreatSchools’ Summary Rating calculation is based on 4 of the school’s themed ratings, including test scores, student/academic progress, college readiness, and equity. This information should only be used as a reference. NewHomesMate is not affiliated with GreatSchools and does not endorse or guarantee this information. Please reach out to schools directly to verify all information and enrollment eligibility. Data provided by GreatSchools.org © 2024
Average Home Price in 78640
Getting Around
Air Quality
Taxes & HOA
- Tax Year:
- 2023
- Tax Rate:
- 1.69%
- HOA Name:
- KiTH Management Services
- HOA fee:
- $800/annual
- HOA fee requirement:
- Mandatory
