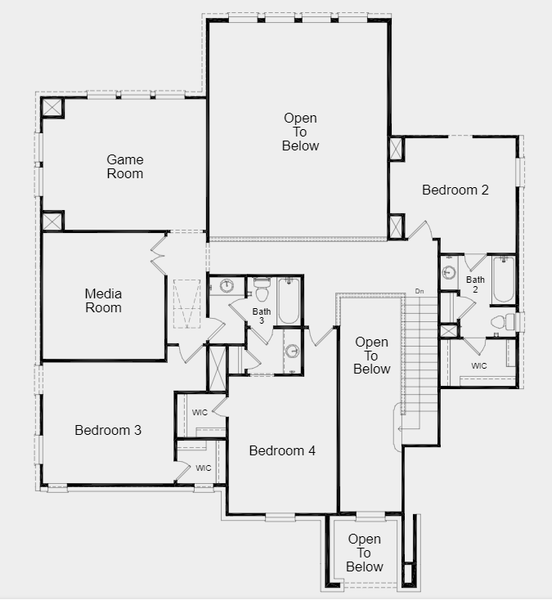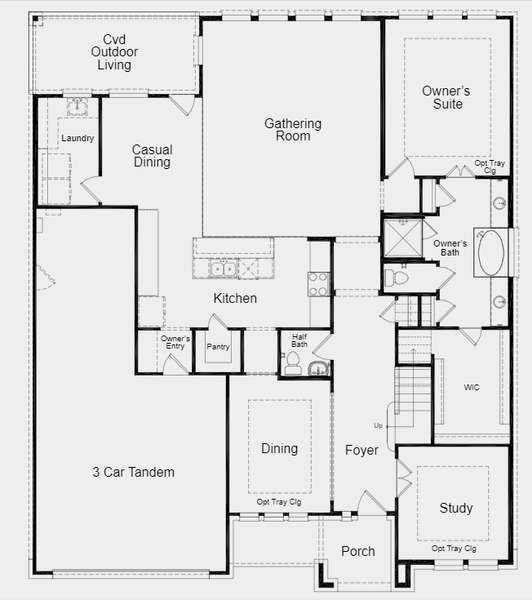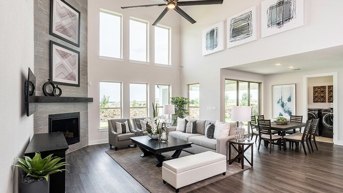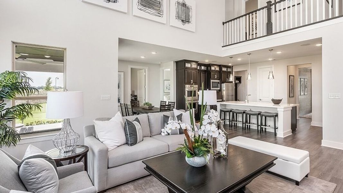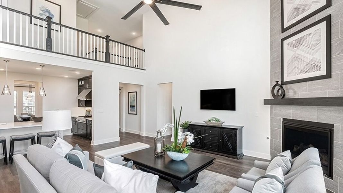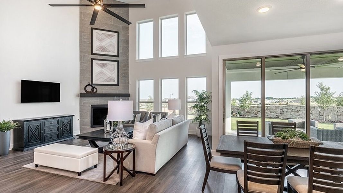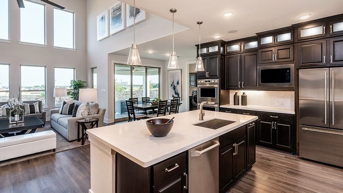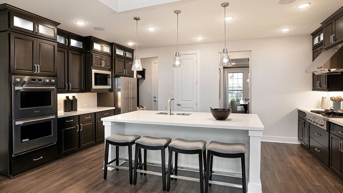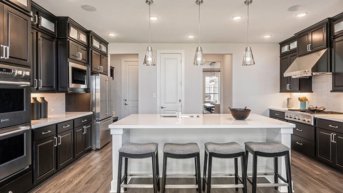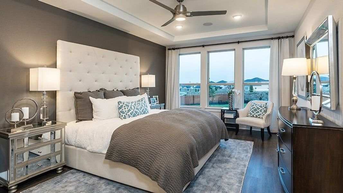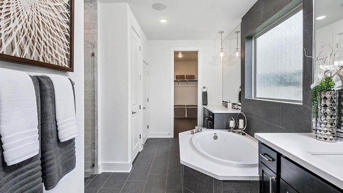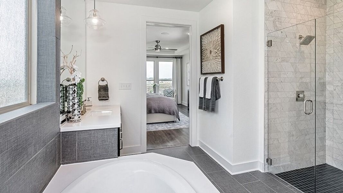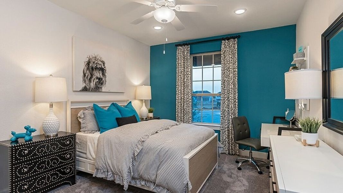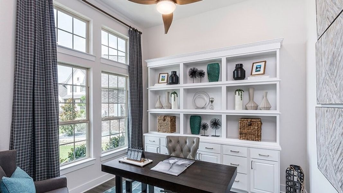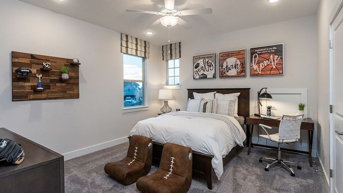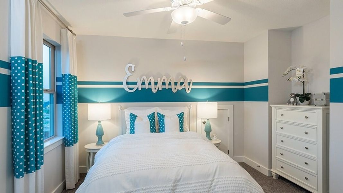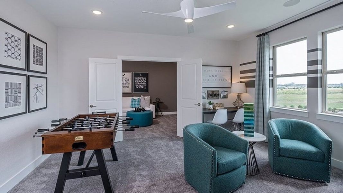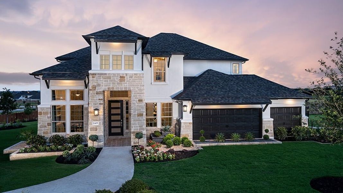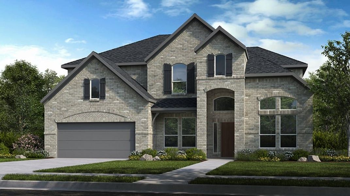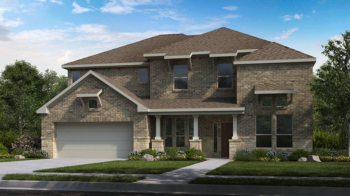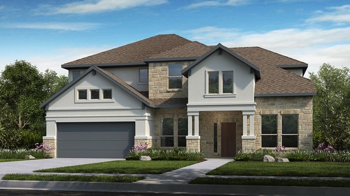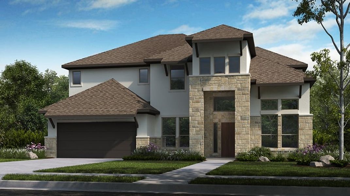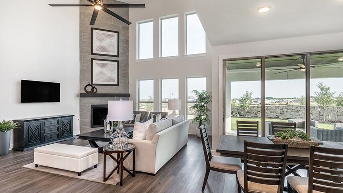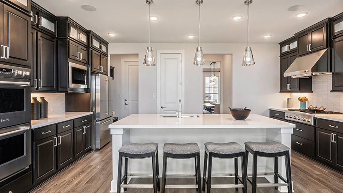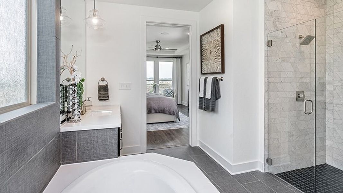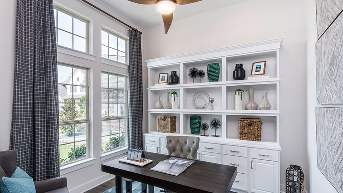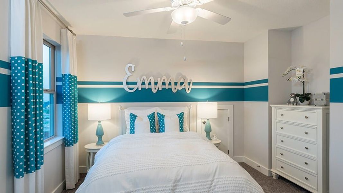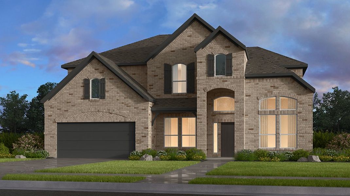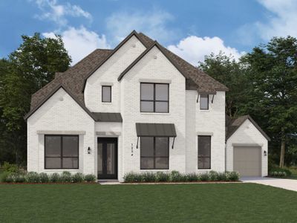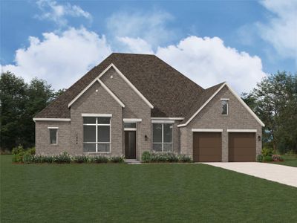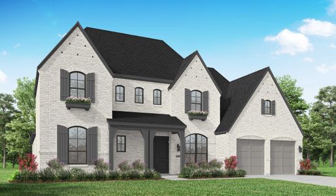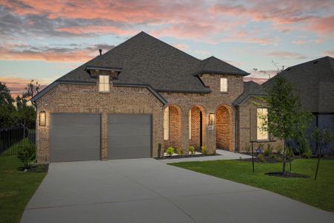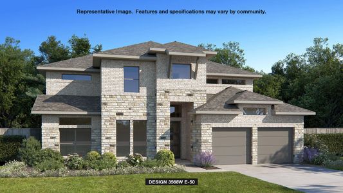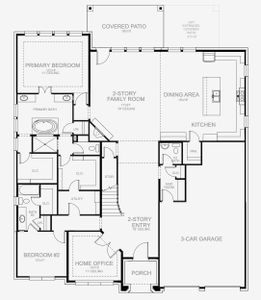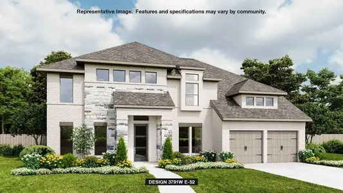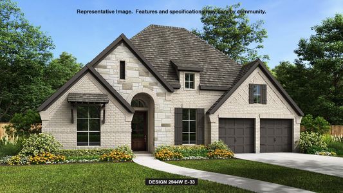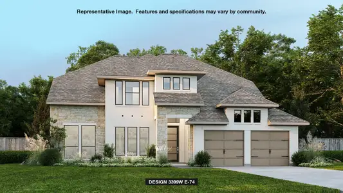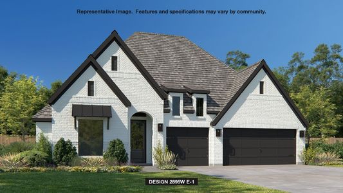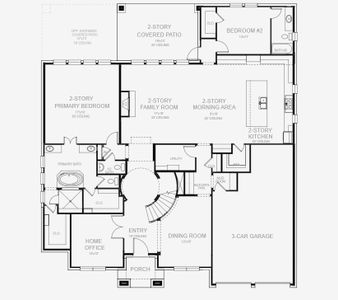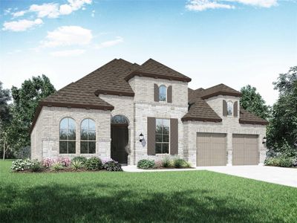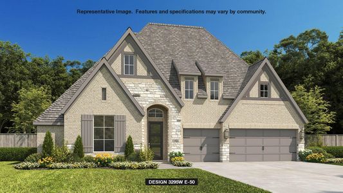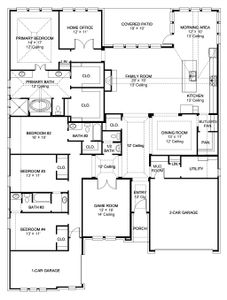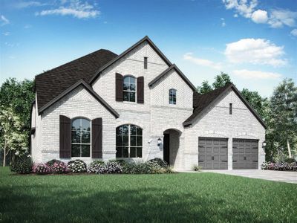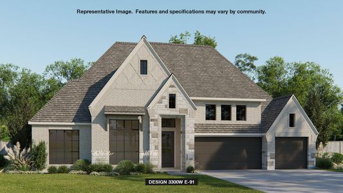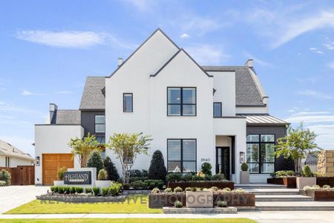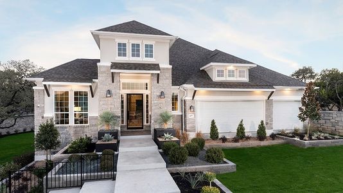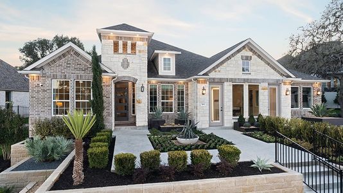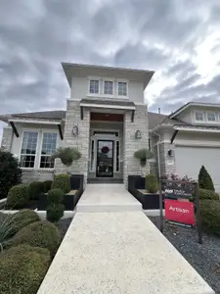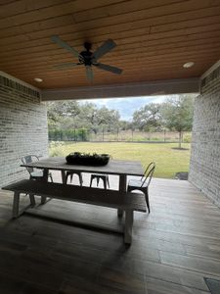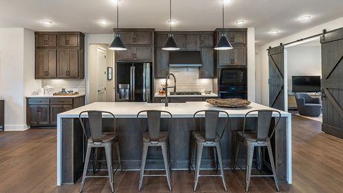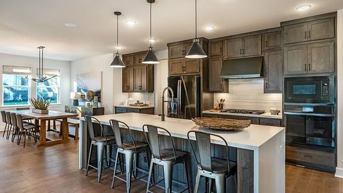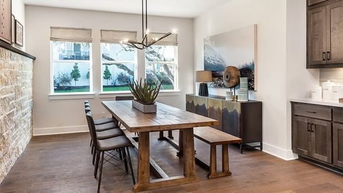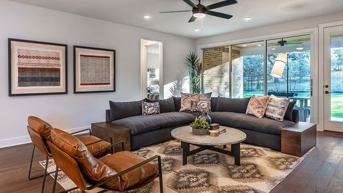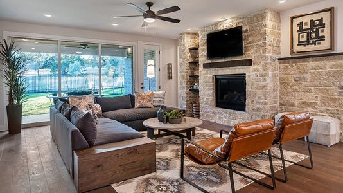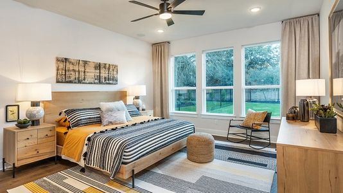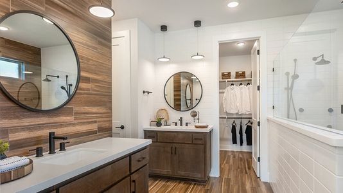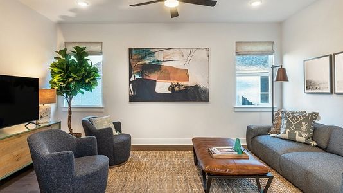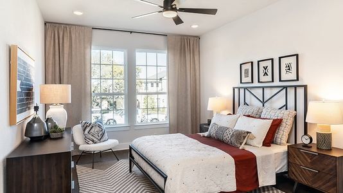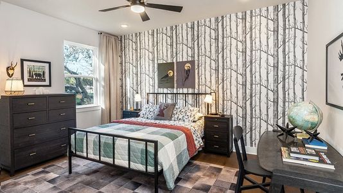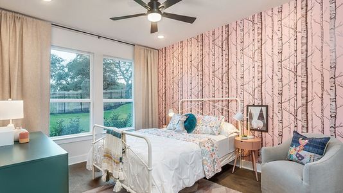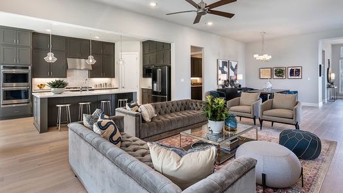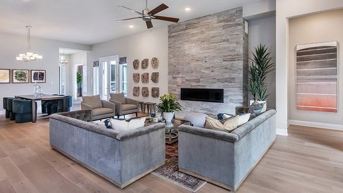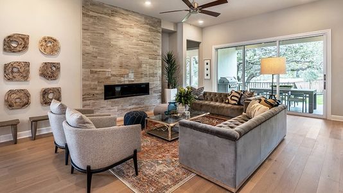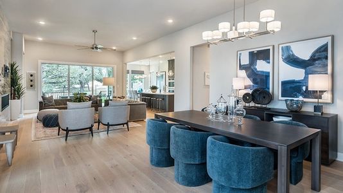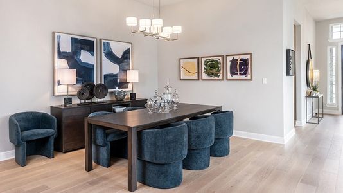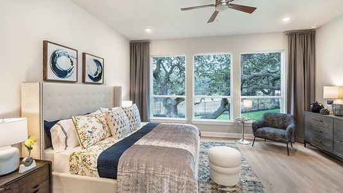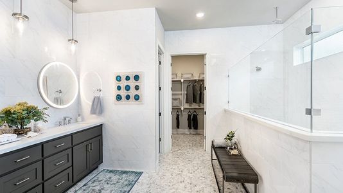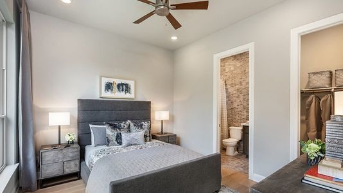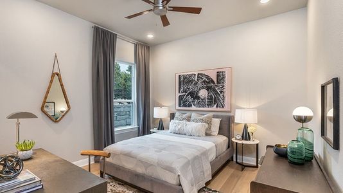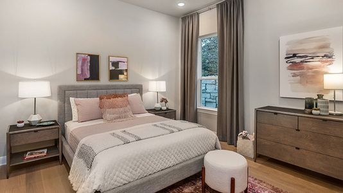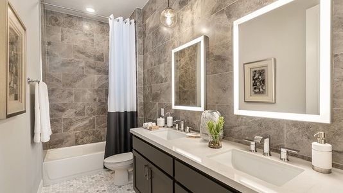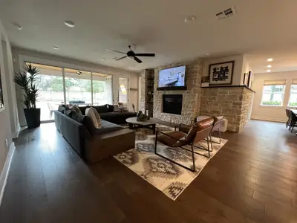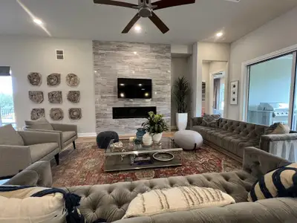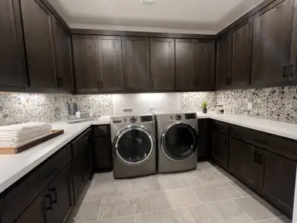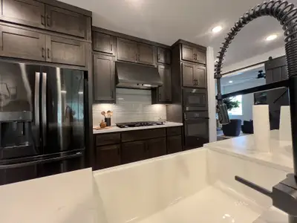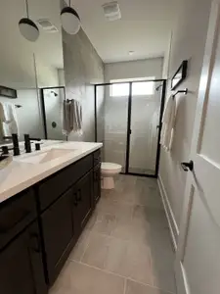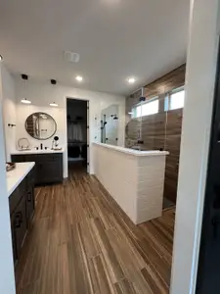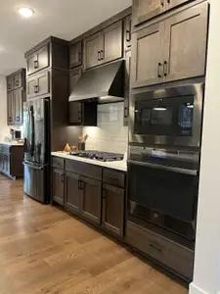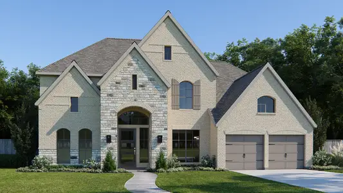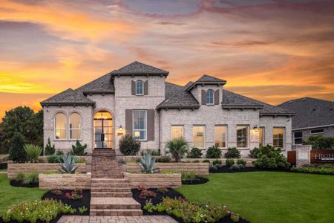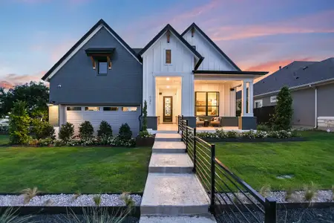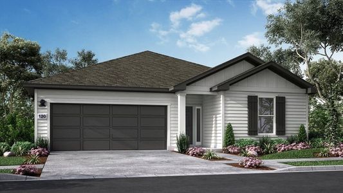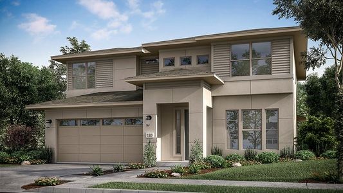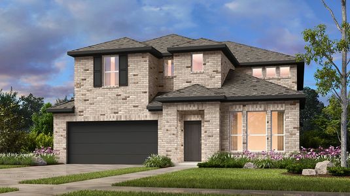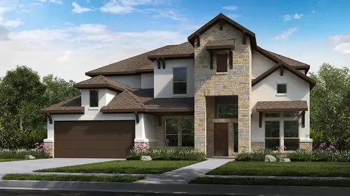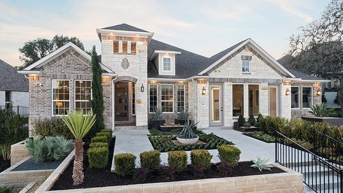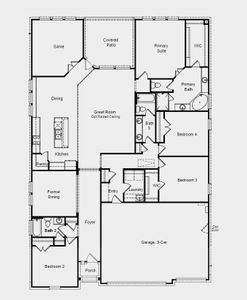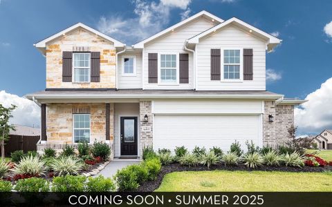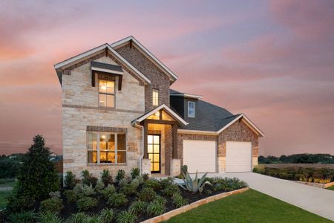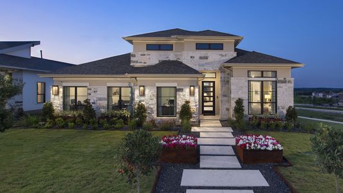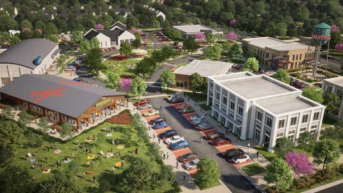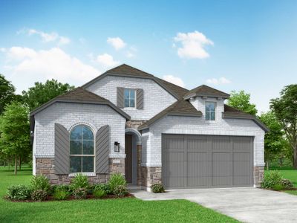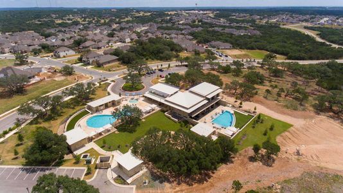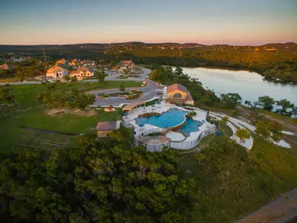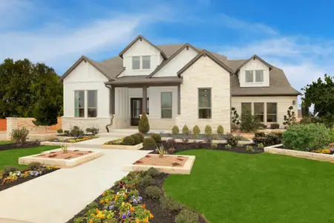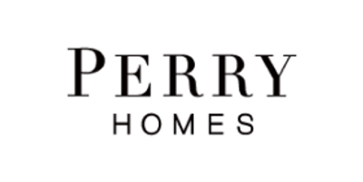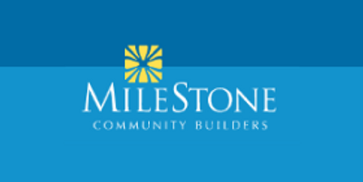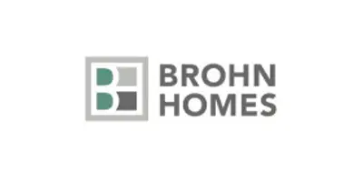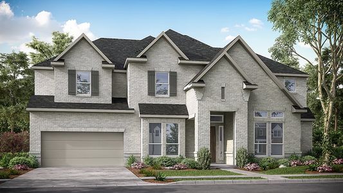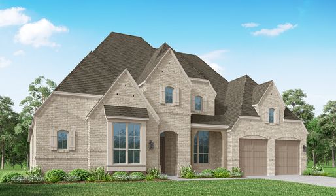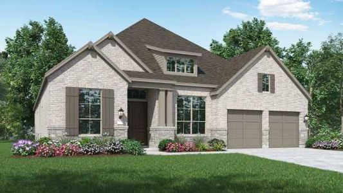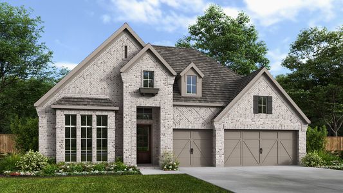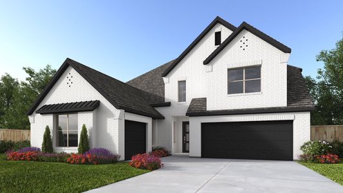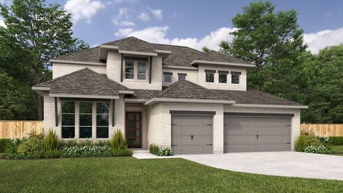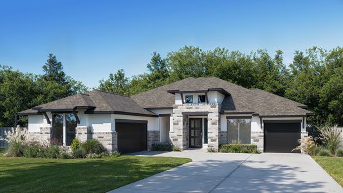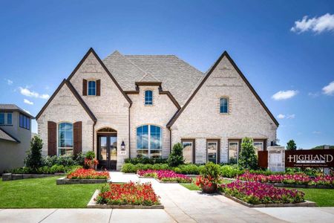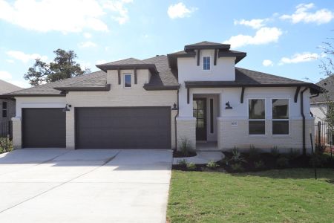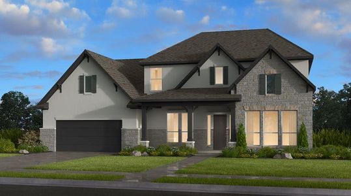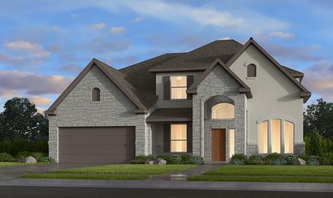Sapphire, 383 Cistern Way, Austin, TX 78737
- 5 bd
- 5 ba
- 2 stories
- 3,544 sqft
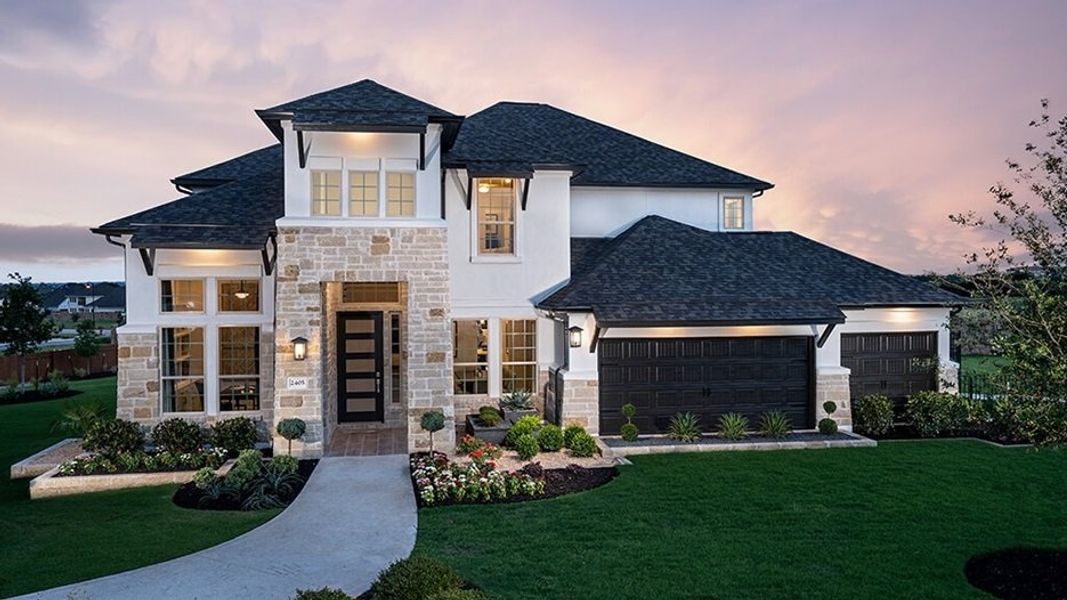
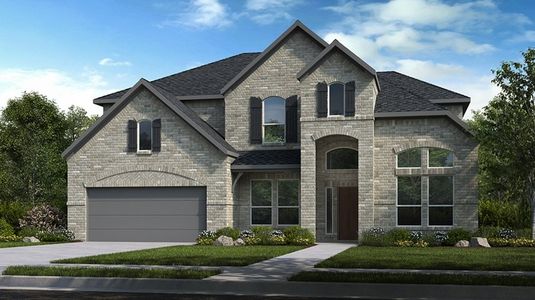
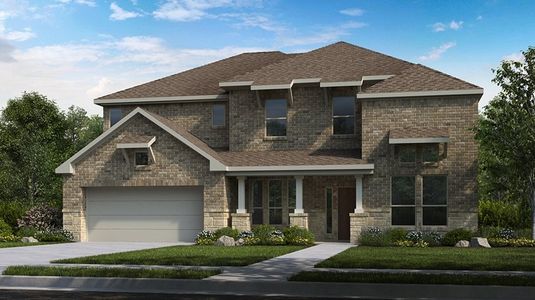
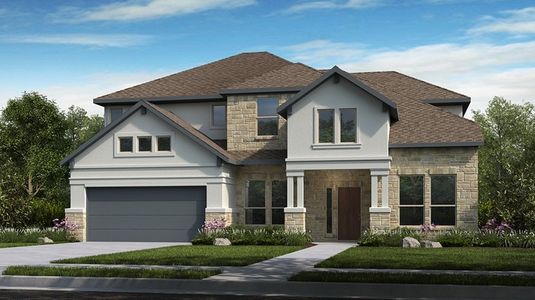
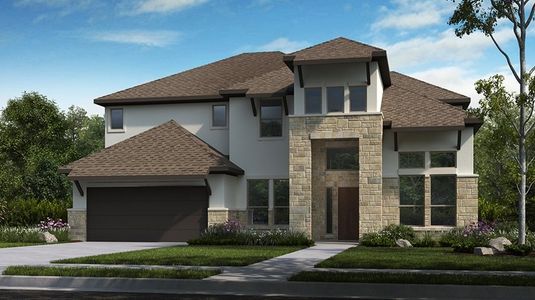
New Homes for Sale Near 383 Cistern Way, Austin, TX 78737
Home Description
The spacious Sapphire model offers a number of creative structural options. From adding an additional primary suite upstairs for multi-generational living to expanding the owner’s retreat, garage or patio, it’s easy to increase square footage where you need it most. A 5th bedroom with en suite can be included in lieu of the tandem garage and fun extras like fireplaces or a wine cabinet are a nice touch. The standard layout comes loaded with popular bonus spaces. A sophisticated study features French doors and easily converts into a convenient work from home office.
May also be listed on the Taylor Morrison website
Last checked Oct 15, 5:07 am
Plan Details
- Name:
- Sapphire
- Garage spaces:
- 3
- Property status:
- Sold
- Size:
- 3,544 sqft
- Stories:
- 2
- Beds:
- 5
- Baths:
- 5
Construction Details
- Builder Name:
- Taylor Morrison
Home Features & Finishes
- Garage/Parking:
- GarageAttached Garage
- Interior Features:
- Low/No VOCWalk-In ClosetFrench DoorsDouble Vanity
- Kitchen:
- Water Filter
- Laundry facilities:
- Utility/Laundry Room
- Property amenities:
- PatioFireplacePorch
- Rooms:
- Game RoomMedia RoomOffice/StudyDining RoomFamily RoomPrimary Bedroom Downstairs
Utility Information
- Utilities:
- Air Filter
Parten 75s Community Details
Community Amenities
- Dining Nearby
- Playground
- Club House
- Community Pool
- Park Nearby
- Amenity Center
- Picnic Area
- HEB
- Greenbelt View
- Walking, Jogging, Hike Or Bike Trails
- Resort-Style Pool
- Pavilion
- Entertainment
- Master Planned
- Shopping Nearby
Home Address
- County:
- Hays
Schools in Dripping Springs Independent School District
GreatSchools’ Summary Rating calculation is based on 4 of the school’s themed ratings, including test scores, student/academic progress, college readiness, and equity. This information should only be used as a reference. Jome is not affiliated with GreatSchools and does not endorse or guarantee this information. Please reach out to schools directly to verify all information and enrollment eligibility. Data provided by GreatSchools.org © 2025
Getting Around
Air Quality
The 30-day average AQI:Moderate
Air quality is acceptable. However, there may be a risk for some people, particularly those who are unusually sensitive to air pollution.
Provided by AirNow
Natural Hazards Risk
Climate hazards can impact homes and communities, with risks varying by location. These scores reflect the potential impact of natural disasters and climate-related risks on Hays County
Provided by FEMA
Financial Details
383 Cistern Way, Austin, TX 78737 is priced at $858,990, offering a compelling opportunity for homebuyers. This home is a great value, priced over 10% below the area's average of $1,132,250. In terms of ongoing costs, the community features HOA fees of $225/quarterly, ensuring a well-maintained neighborhood that can increase property value over time.
Average Home Price in 78737
Calculated based on the Jome data
Taxes & HOA
- HOA name
- Kith Management Services
- Tax rate
- 2.51%
- HOA fee
- $225/quarterly
Nearby Communities in Austin
Homes in Austin Neighborhoods
- Onion Creek
- Downtown
- Bouldin
- South Manchaca
- Govalle
- East Congress
- RMMA
- Barton Hills
- Old West Austin
- South River City
- Mlk
- South Lamar
- Mlk 183
- Highland
- Galindo
- Crestview
- Windsor Park
- Rosedale
- Allandale
- West Oak Hill
- Rosewood
- Chestnut
- North Loop
- Riverside
- East Cesar Chavez
- Brentwood
- Central East Austin
- Georgian Acres
- Zilker
- Montopolis
- Mckinney
- St. Johns
- Holly
- North University
- Hyde Park
- North Austin
- Parker Lane
- St. Edwards
- Dawson
- Barton Creek
- Windsor Road
- West Congress
- North Shoal Creek
- Garrison Park
- Upper Boggy Creek
- Pleasant Valley
- West Gate
- Pecan Springs Springdale
- Wooten
- Franklin Park
- Johnston Terrace
Homes in Austin by Taylor Morrison
Recently added communities in this area
Other Builders in Austin, TX
Nearby Sold Homes
New Homes in Nearby Cities
More New Homes in Austin, TX
- Home
- New homes
- Texas
- Greater Austin Area
- Hays County
- Austin
- Parten 75s
- 383 Cistern Way, Austin, TX 78737





