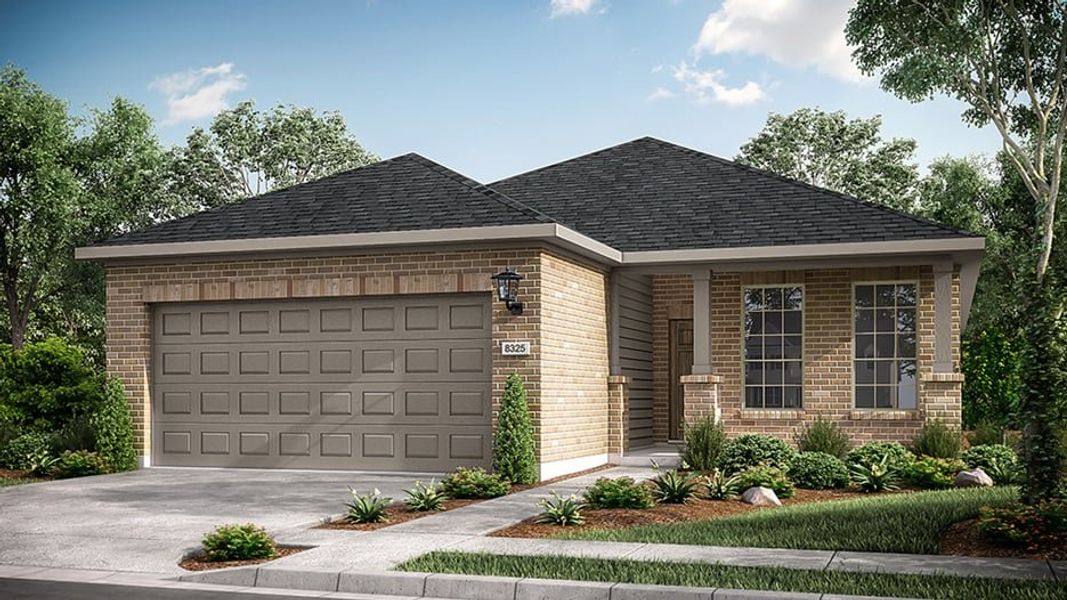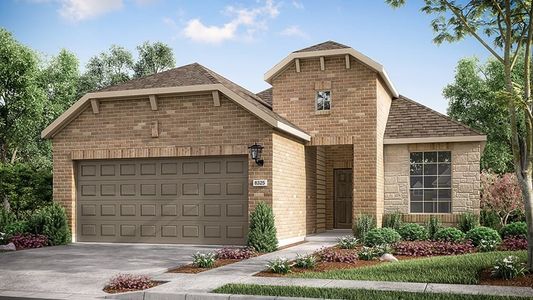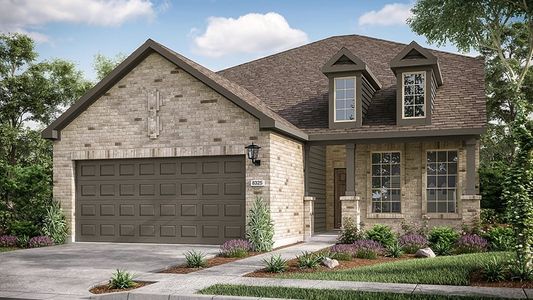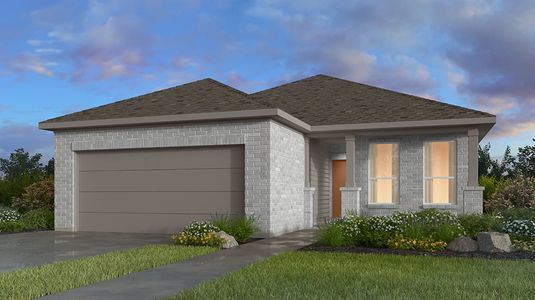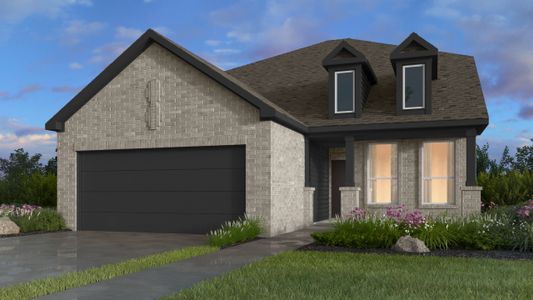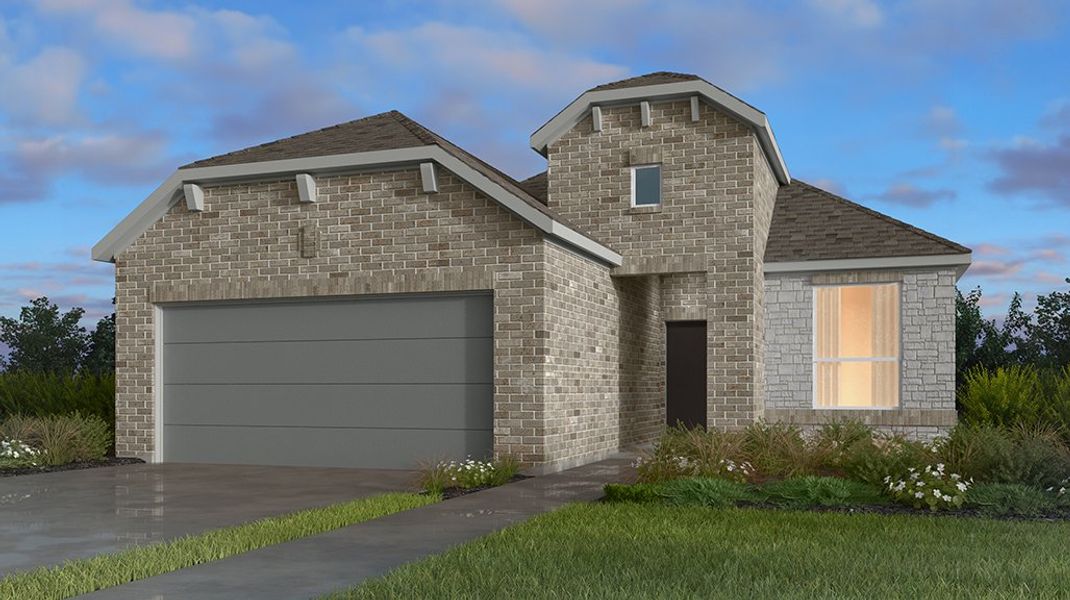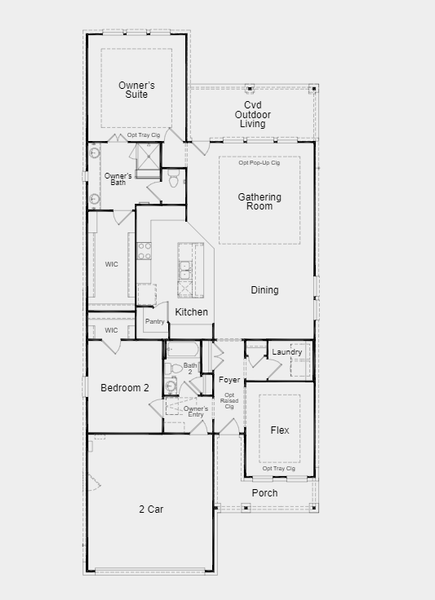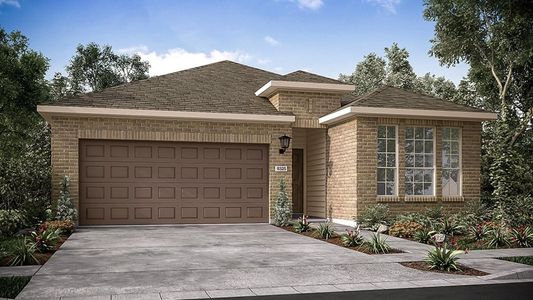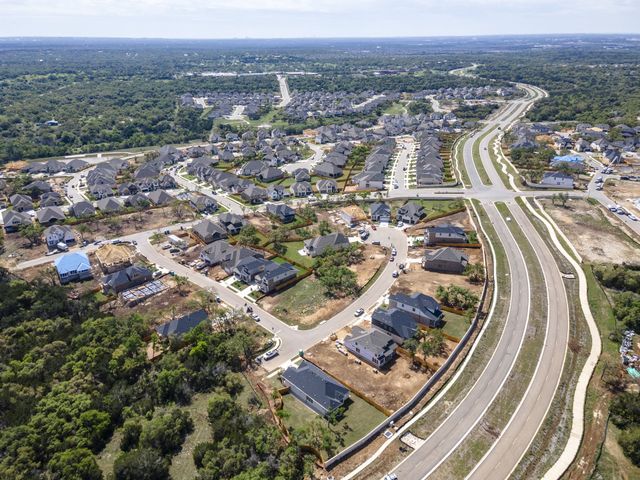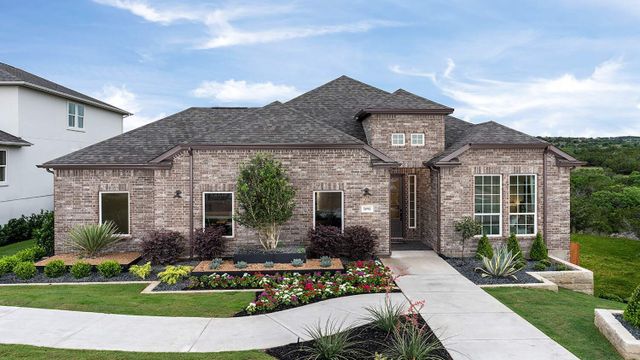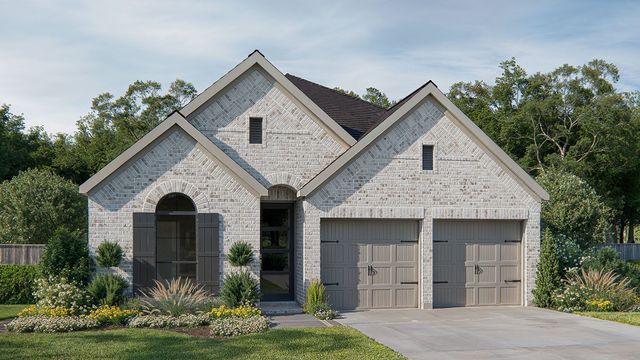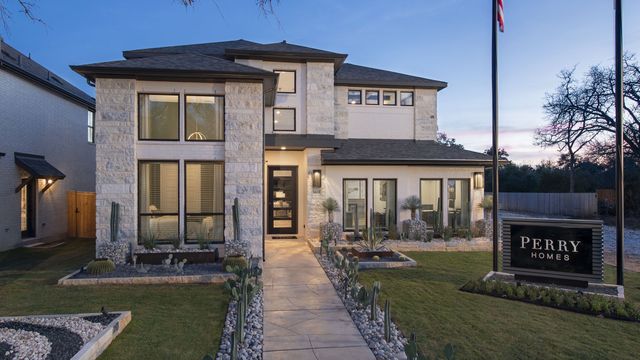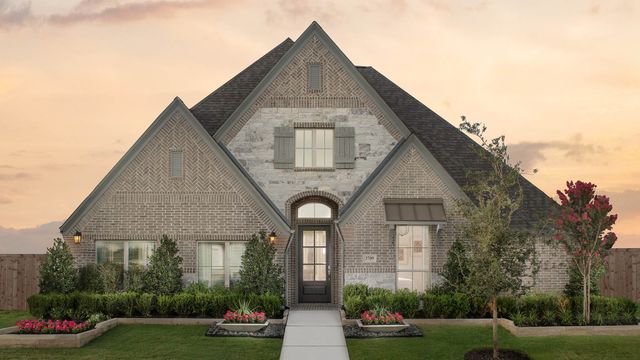Floor Plan
Lowered rates
Flex cash
from $422,990
Sablewood, 204 Barton Oak Trail, Georgetown, TX 78628
3 bd · 2 ba · 1 story · 1,780 sqft
Lowered rates
Flex cash
from $422,990
Home Highlights
Garage
Attached Garage
Walk-In Closet
Primary Bedroom Downstairs
Utility/Laundry Room
Dining Room
Family Room
Porch
Primary Bedroom On Main
Office/Study
Fireplace
Kitchen
Ceiling-High
Community Pool
Flex Room
Plan Description
The one-story, two-bedroom Sablewood floor plan puts comfort and convenience foremost, while providing plenty of opportunities to express your personal preferences for style and taste. A large, gourmet-inspired kitchen offers ample space for those who love to cook and entertain. Centered around a kitchen island and bar, your new kitchen will reflect your sense of style with your choice of cabinetry from the Taylor Morrison Design Studio. An elegant backdrop for entertaining, the gathering and dining rooms offer open-concept living quarters with views of the outdoors and cozy ambiance with the addition of an optional corner fireplace. Dinner guests will enjoy the seamless transition from dinner to entertainment, whether it be the big game, a game of cards or an easy-going evening of conversation and fun. Your Dream Suite Secluded from the rest of the house, the owner’s suite offers added privacy with elegant rooms that can include an optional bay window for an extra touch of elegance. The owner's bath is designed with dual vanity sinks, a walk-in shower and an oversized wardrobe. A second bedroom is located in the front of the home with a large walk-in closet for extra storage and ample space for guests. Cover Outdoor Living Love the outdoors? The Sablewood is complete with a covered outdoor living area and plenty of options to make the best of Austin’s beautiful weather. Add an optional 8’ sliding glass door and bring the outside in or convert your covered patio to an enclosed sunroom and enjoy the beauty of the outdoors from the comfort of your home. Texas Basement Need more space at home? Add an optional Texas Basement and enjoy the added space of an attic area.
Plan Details
*Pricing and availability are subject to change.- Name:
- Sablewood
- Garage spaces:
- 2
- Property status:
- Floor Plan
- Size:
- 1,780 sqft
- Stories:
- 1
- Beds:
- 3
- Baths:
- 2
Construction Details
- Builder Name:
- Taylor Morrison
Home Features & Finishes
- Garage/Parking:
- GarageAttached Garage
- Interior Features:
- Ceiling-HighWalk-In ClosetPantry
- Kitchen:
- Gas CooktopFurnished Kitchen
- Laundry facilities:
- Laundry Facilities in BathroomUtility/Laundry Room
- Property amenities:
- BasementBathtub in primaryCovered Outdoor LivingFireplacePorch
- Rooms:
- Flex RoomPrimary Bedroom On MainKitchenOffice/StudyDining RoomFamily RoomPrimary Bedroom Downstairs

Considering this home?
Our expert will guide your tour, in-person or virtual
Need more information?
Text or call (888) 486-2818
Utility Information
- Utilities:
- Natural Gas Available, Natural Gas on Property
Parkside on the River 45s Community Details
Community Amenities
- Dining Nearby
- Playground
- Community Pool
- Park Nearby
- Amenity Center
- Multigenerational Homes Available
- Walking, Jogging, Hike Or Bike Trails
- Entertainment
- Master Planned
- Waterfront Lots
- Shopping Nearby
Neighborhood Details
Georgetown, Texas
Williamson County 78628
Schools in Georgetown Independent School District
GreatSchools’ Summary Rating calculation is based on 4 of the school’s themed ratings, including test scores, student/academic progress, college readiness, and equity. This information should only be used as a reference. NewHomesMate is not affiliated with GreatSchools and does not endorse or guarantee this information. Please reach out to schools directly to verify all information and enrollment eligibility. Data provided by GreatSchools.org © 2024
Average Home Price in 78628
Getting Around
Air Quality
Taxes & HOA
- Tax Year:
- 2023
- Tax Rate:
- 2.44%
- HOA Name:
- KiTH Management Services
- HOA fee:
- $840/annual
- HOA fee requirement:
- Mandatory
