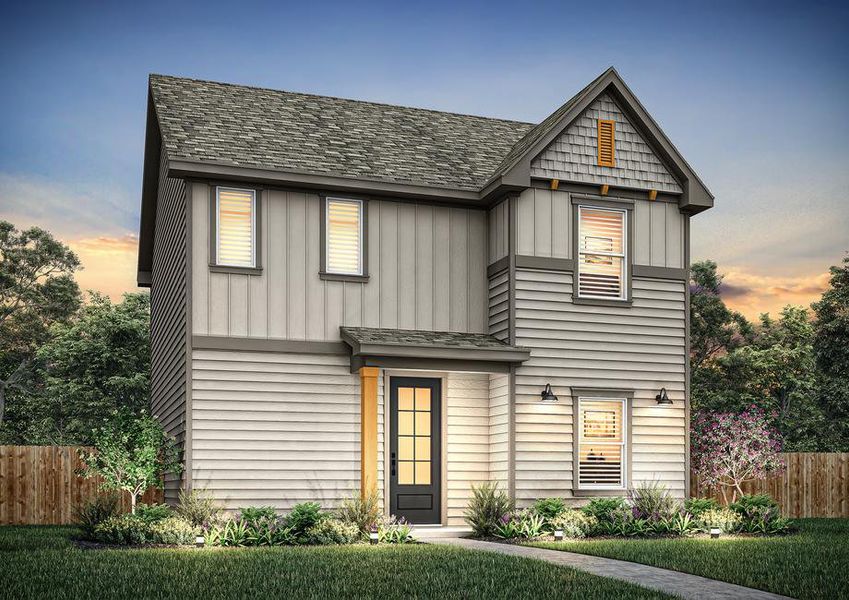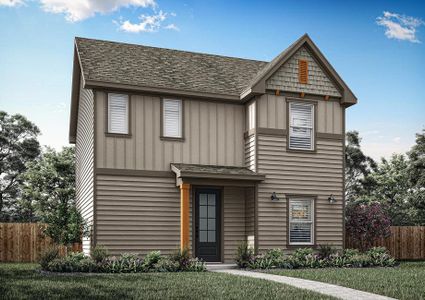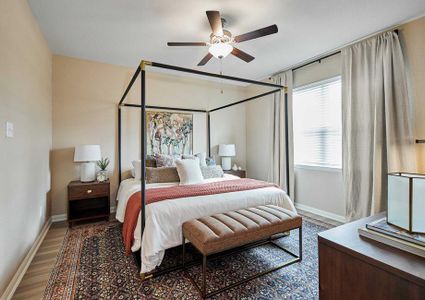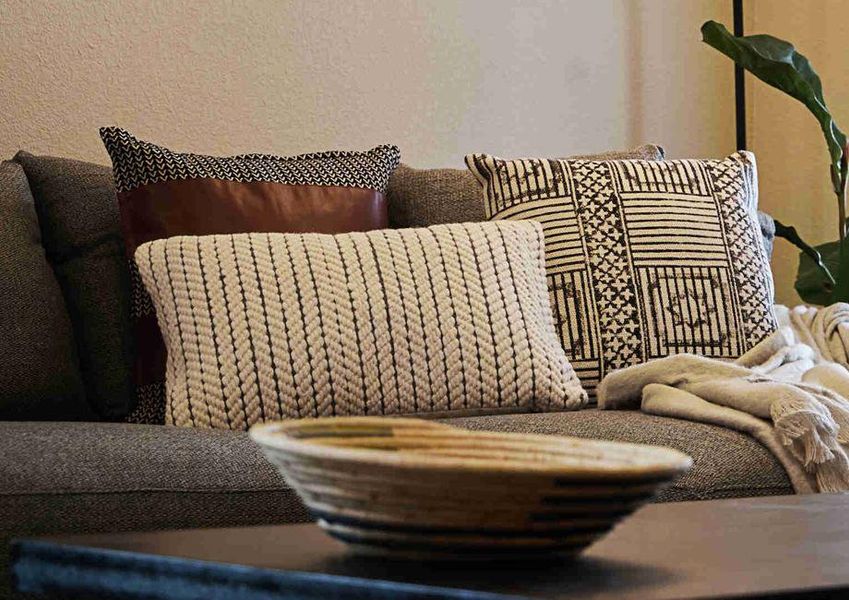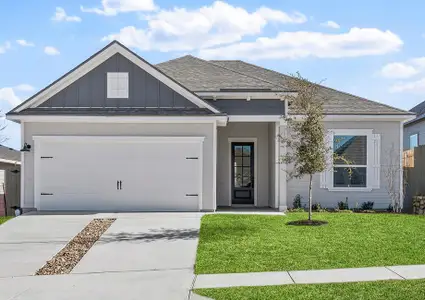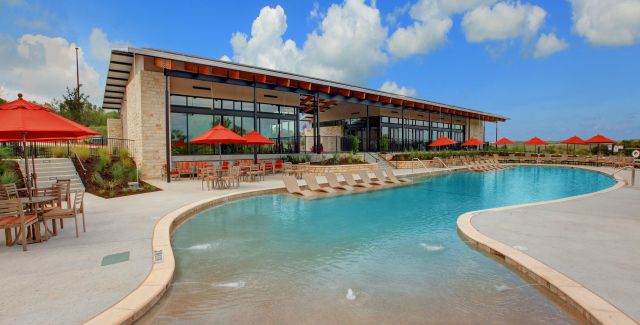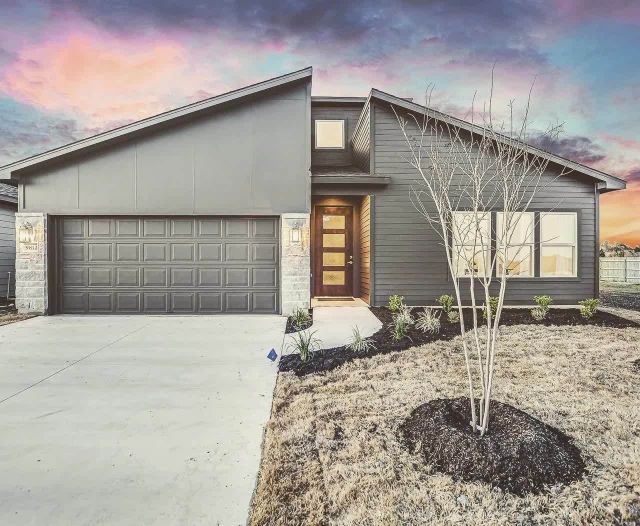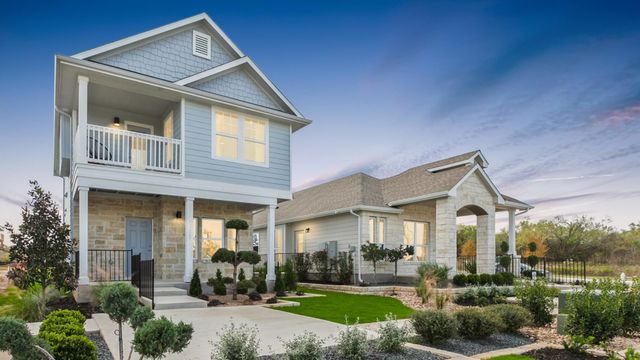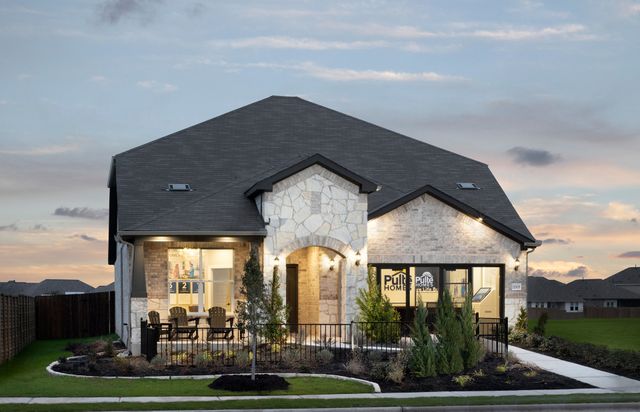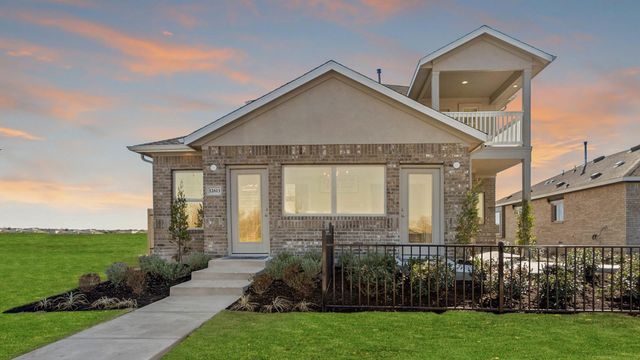Floor Plan
from $397,900
Antone, 9520 Petrichor Boulevard, Manor, TX 78653
3 bd · 2.5 ba · 2 stories · 1,519 sqft
from $397,900
Home Highlights
Garage
Attached Garage
Walk-In Closet
Utility/Laundry Room
Dining Room
Family Room
Porch
Patio
Office/Study
Fireplace
Kitchen
Primary Bedroom Upstairs
Energy Efficient
Ceiling-High
Community Pool
Plan Description
From the moment you step into the Antone floor plan, you immediately feel at home. The stunning chef-ready kitchen provides the perfect space for preparing recipes that have been passed down through the generations. Open and inviting, the family room features windows overlooking the back patio. Tucked away in its own private corner on the second floor, the owner’s retreat offers a serene escape from the hustle and bustle of everyday life. The lifestyle you’ve been dreaming of is waiting for you in the Antone at Whisper Valley! Floor Plan Features:
- Private owner’s retreat
- Bright, open family room
- Stunning, designer kitchen
- Expansive granite countertops
- Large center island
- Open dining area
- Laundry room on first floor
- Inviting back patio
- Professional front yard landscaping Room for Memories The Antone has plenty of space for your family. You will look forward to spending quality time in the gorgeous family room of this home. With access to the impressive dining area, and the immaculate kitchen with modern upgrades, this room is perfect for family gatherings and celebrations. Enjoy a movie night with the family, or curl up on the sofa with a good book. Whatever you do, the family room is sure to become everyone’s favorite room in the house! Desirable Layout The Antone floor plan has a spacious, open layout that has been thoughtfully designed with your needs in mind. The gorgeous chef-ready kitchen overlooks the family room, creating a seamless open layout. Additionally, this home has a back patio, creating the ideal space for your barbecue grill. Your Dream Kitchen A chef-ready kitchen with designer upgrades awaits for you in the Antone! With sparkling granite countertops, white cabinetry with crown molding, stainless steel appliances, and a large center island, the Antone kitchen is nothing short of a dream. The kitchen provides easy access to both the family room and the dining room so you won’t miss out on any of the action while cooking dinner for friends and family.
Plan Details
*Pricing and availability are subject to change.- Name:
- Antone
- Property status:
- Floor Plan
- Size:
- 1,519 sqft
- Stories:
- 2
- Beds:
- 3
- Baths:
- 2.5
Construction Details
- Builder Name:
- Terrata Homes
Home Features & Finishes
- Garage/Parking:
- GarageAttached Garage
- Interior Features:
- Ceiling-HighWalk-In ClosetFoyerPantry
- Kitchen:
- Gas CooktopFurnished Kitchen
- Laundry facilities:
- Laundry Facilities On Main LevelUtility/Laundry Room
- Property amenities:
- PatioFireplacePorch
- Rooms:
- Flex RoomKitchenPowder RoomOffice/StudyDining RoomFamily RoomOpen Concept FloorplanPrimary Bedroom Upstairs

Considering this home?
Our expert will guide your tour, in-person or virtual
Need more information?
Text or call (888) 486-2818
Whisper Valley Community Details
Community Amenities
- Dining Nearby
- Energy Efficient
- Dog Park
- Playground
- Fitness Center/Exercise Area
- Club House
- Community Pool
- Park Nearby
- Amenity Center
- Community Garden
- Community Pond
- Open Greenspace
- Walking, Jogging, Hike Or Bike Trails
- High Speed Internet Access
- Resort-Style Pool
- Gym
- Shopping Nearby
- Electric Vehicle Charging Station(s)
Neighborhood Details
Manor, Texas
Travis County 78653
Schools in Del Valle Independent School District
GreatSchools’ Summary Rating calculation is based on 4 of the school’s themed ratings, including test scores, student/academic progress, college readiness, and equity. This information should only be used as a reference. NewHomesMate is not affiliated with GreatSchools and does not endorse or guarantee this information. Please reach out to schools directly to verify all information and enrollment eligibility. Data provided by GreatSchools.org © 2024
Average Home Price in 78653
Getting Around
Air Quality
Taxes & HOA
- Tax Year:
- 2024
- Tax Rate:
- 1.6%
- HOA Name:
- Whisper Valley
- HOA fee:
- $216/quarterly
- HOA fee requirement:
- Mandatory
