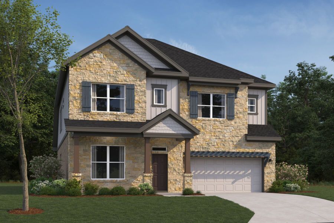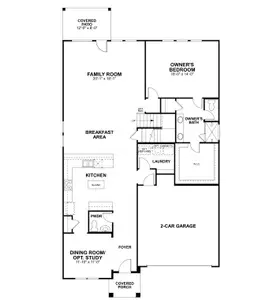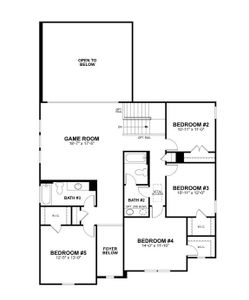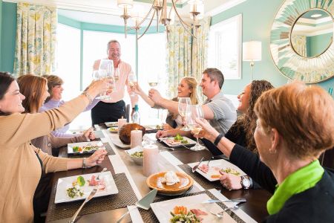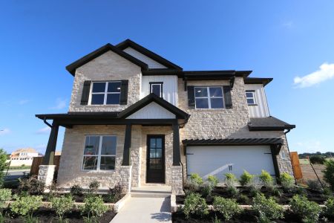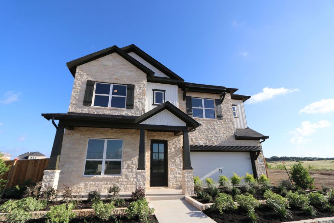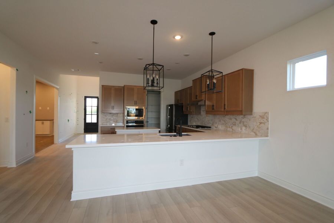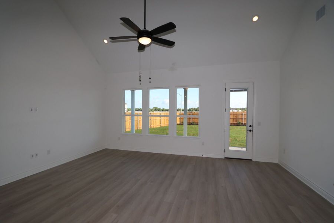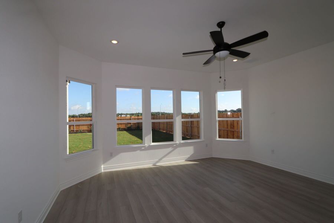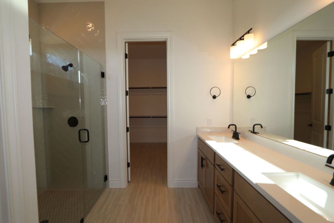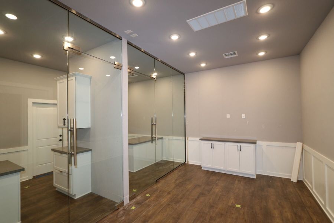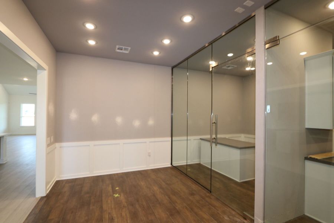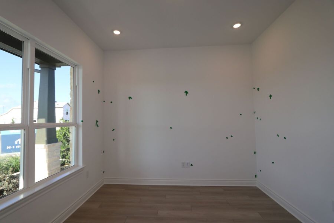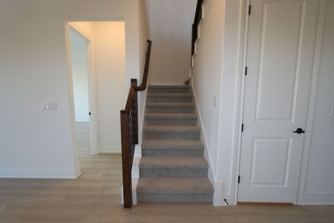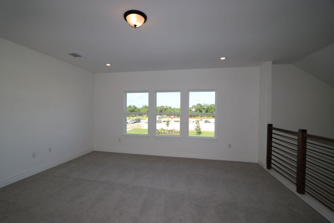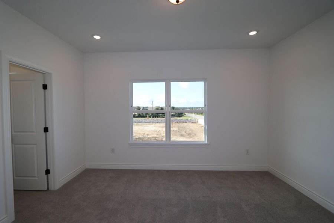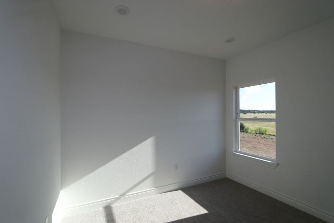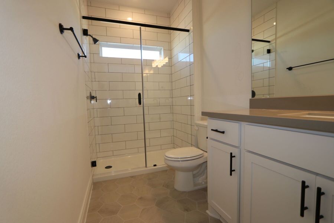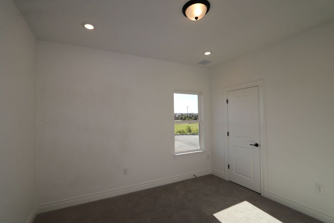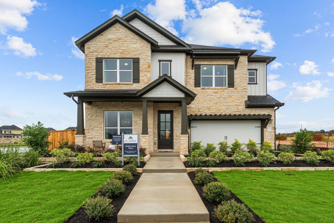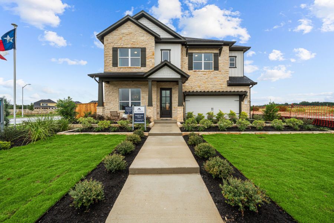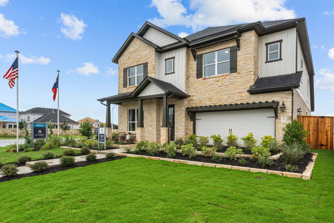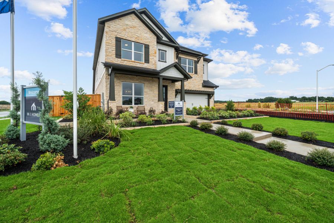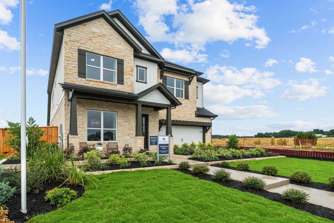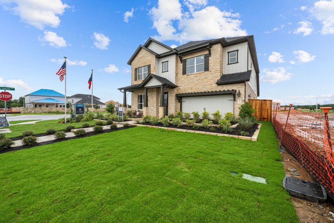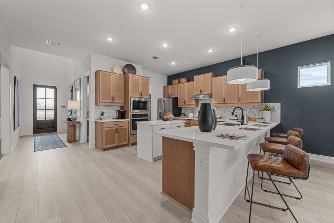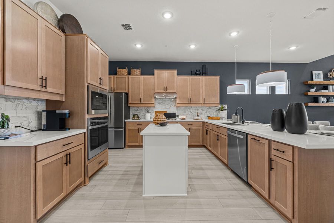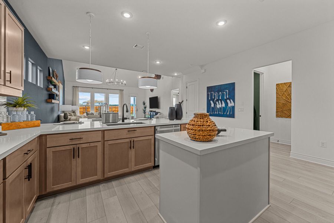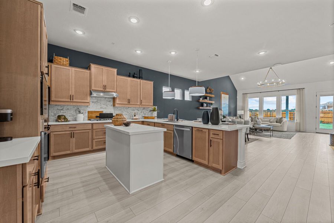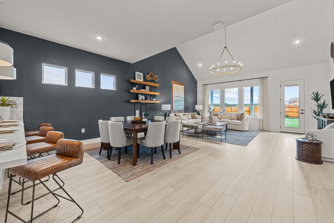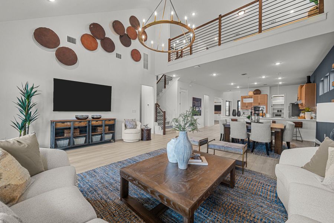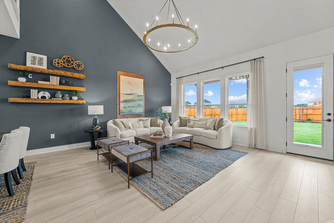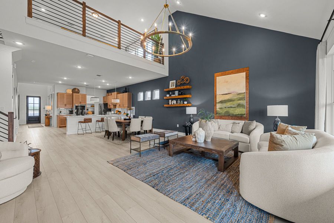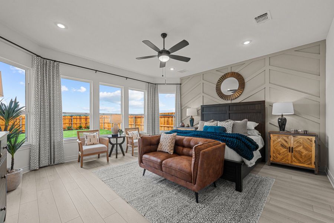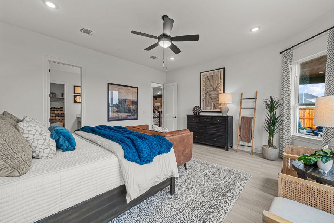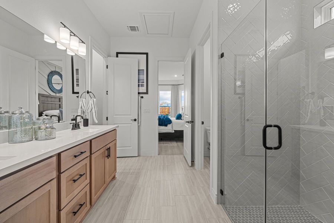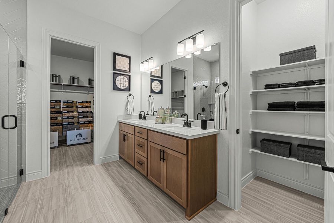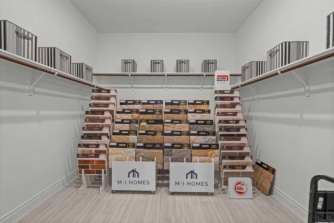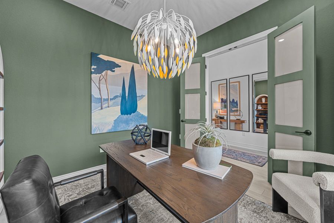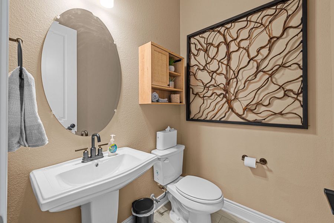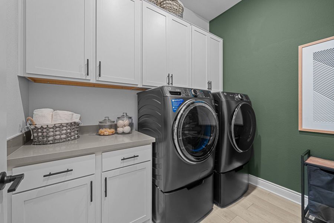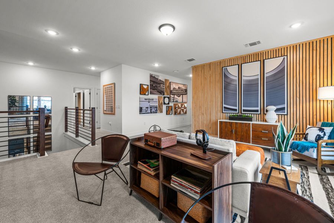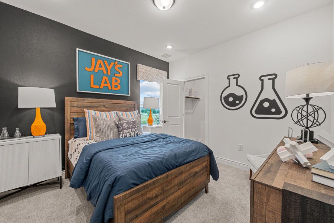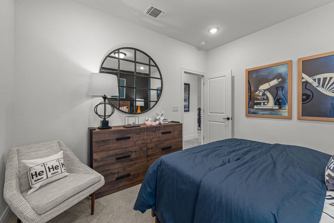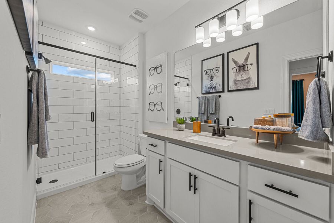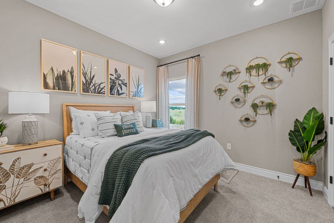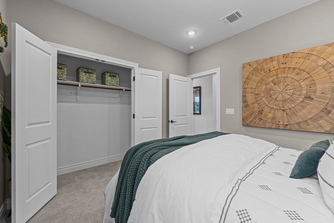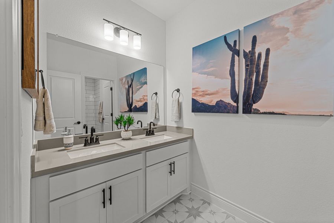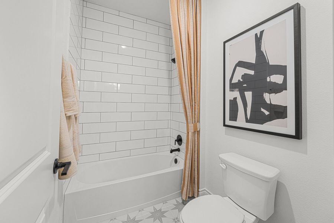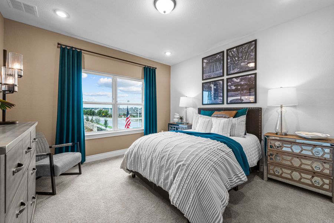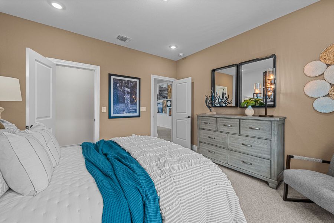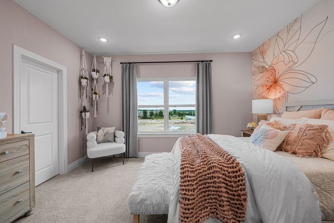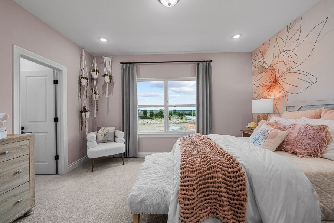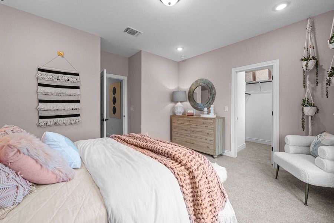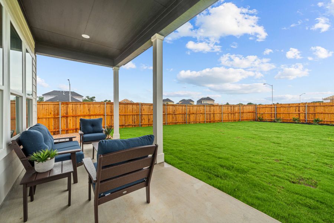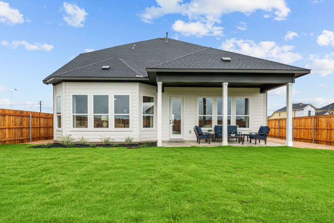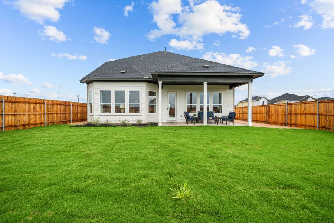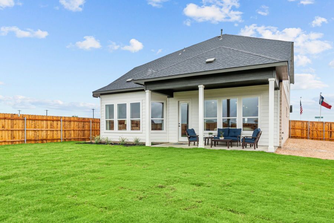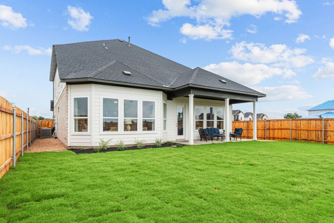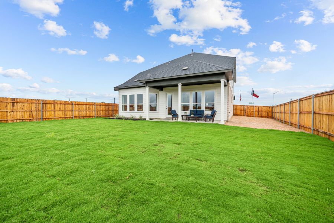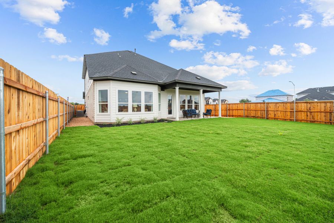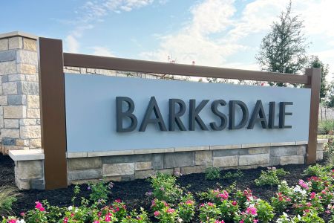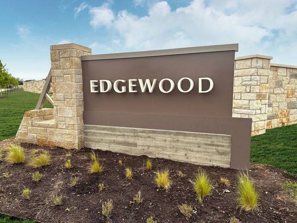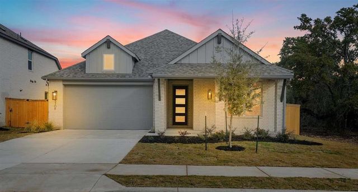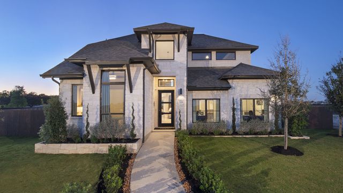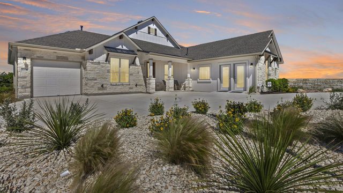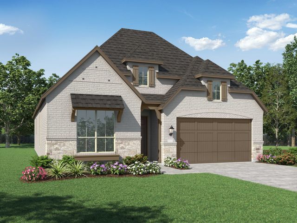Move-in Ready
Model Home
Lowered rates
$815,190
Bonnell II Plan
5 bd · 3.5 ba · 2 stories · 3,365 sqft
Lowered rates
$815,190
Home Highlights
Garage
Attached Garage
Walk-In Closet
Primary Bedroom Downstairs
Utility/Laundry Room
Dining Room
Family Room
Porch
Patio
Primary Bedroom On Main
Breakfast Area
Kitchen
Game Room
Home Description
Welcome to the Bonnell II, a stunning 2-story model home nestled in Leander's Barksdale community. Boasting an exterior of white stone with elegant black accents, this home exudes modern charm and sophistication. Step inside this spacious 5-bedroom, 3.5-bathroom home spanning 3,365 square feet of meticulously designed living space. Enter through the welcoming foyer and discover a secluded study. Journey further into the home to find the seamlessly connected kitchen, breakfast area, and family room—an ideal layout for hosting memorable dinner parties. The family room opens effortlessly onto a covered patio, perfect for outdoor gatherings and grill nights. The kitchen is a chef's delight, featuring an oversized island, premium maple-stained cabinetry, quartz countertops, and stylish hardware, ensuring both functionality and style. Retreat to the spacious owner's suite on the first floor, complete with an extended bay window for added space and natural light. The luxurious owner's bathroom offers a double-sink vanity, an oversized closet, and a mudset shower. Upstairs, a generous game room awaits, connecting 4 additional bedrooms, each equipped with ample closet space and large windows for plenty of natural light. 2 full bathrooms on the second floor provide convenience and privacy for family members or guests. Experience endless design possibilities, energy-efficient features, and the exceptional craftsmanship of an M/I Home.
Last updated Oct 30, 2:46 pm
Home Details
*Pricing and availability are subject to change.- Garage spaces:
- 2
- Property status:
- Move-in Ready
- Size:
- 3,365 sqft
- Stories:
- 2
- Beds:
- 5
- Baths:
- 3.5
Construction Details
- Builder Name:
- M/I Homes
- Completion Date:
- August, 2024
Home Features & Finishes
- Garage/Parking:
- GarageAttached Garage
- Interior Features:
- Walk-In ClosetFoyer
- Laundry facilities:
- Utility/Laundry Room
- Property amenities:
- PatioPorch
- Rooms:
- Primary Bedroom On MainKitchenPowder RoomGame RoomDining RoomFamily RoomBreakfast AreaOpen Concept FloorplanPrimary Bedroom Downstairs

Considering this home?
Our expert will guide your tour, in-person or virtual
Need more information?
Text or call (888) 486-2818
Barksdale Community Details
Community Amenities
- Park Nearby
- HEB
- Walking, Jogging, Hike Or Bike Trails
- Shopping Nearby
Neighborhood Details
Leander, Texas
Williamson County 78641
Schools in Leander Independent School District
GreatSchools’ Summary Rating calculation is based on 4 of the school’s themed ratings, including test scores, student/academic progress, college readiness, and equity. This information should only be used as a reference. NewHomesMate is not affiliated with GreatSchools and does not endorse or guarantee this information. Please reach out to schools directly to verify all information and enrollment eligibility. Data provided by GreatSchools.org © 2024
Average Home Price in 78641
Getting Around
Air Quality
Noise Level
99
50Calm100
A Soundscore™ rating is a number between 50 (very loud) and 100 (very quiet) that tells you how loud a location is due to environmental noise.
Taxes & HOA
- Tax Year:
- 2024
- Tax Rate:
- 2.02%
- HOA Name:
- Barksdale Community Assoc.
- HOA fee:
- $70/monthly
- HOA fee requirement:
- Mandatory
