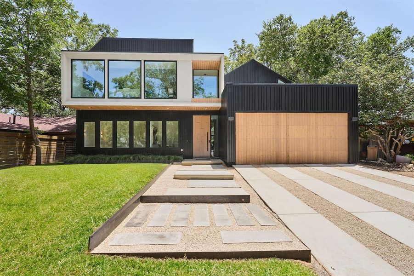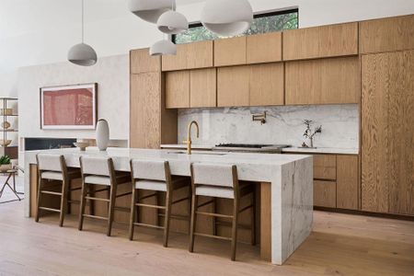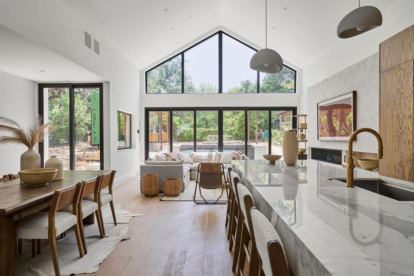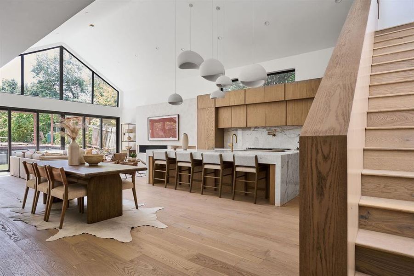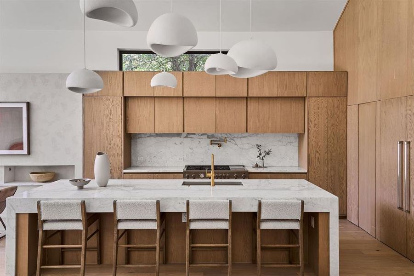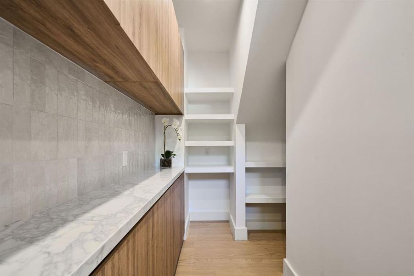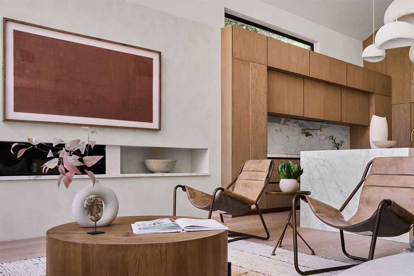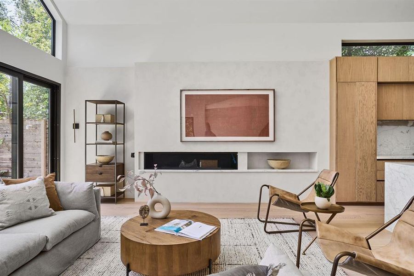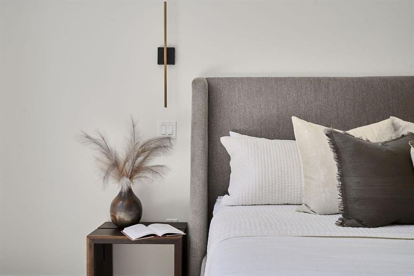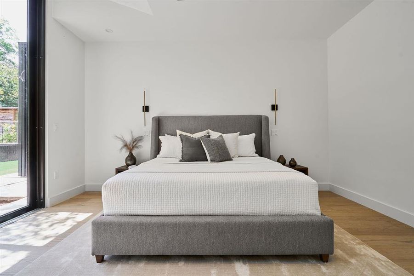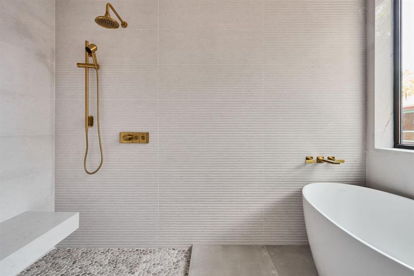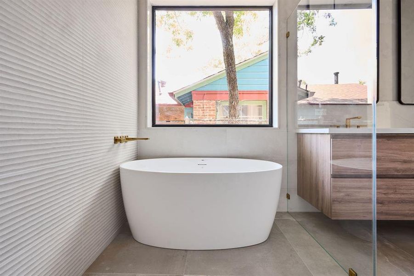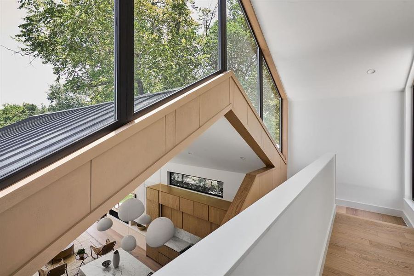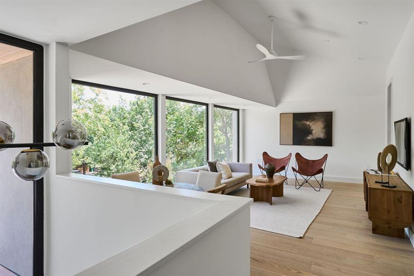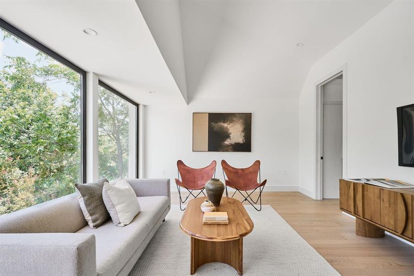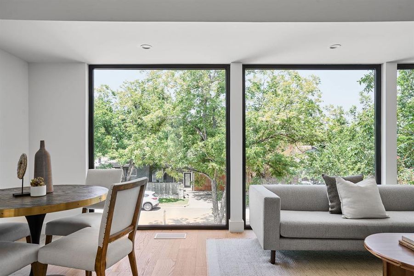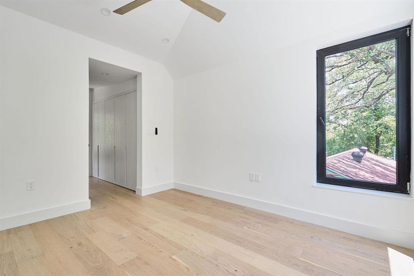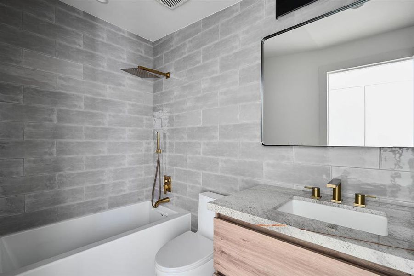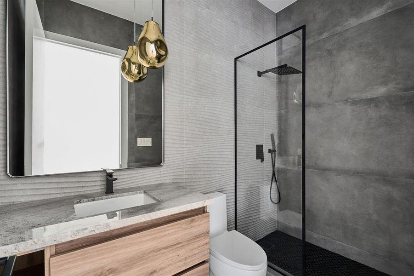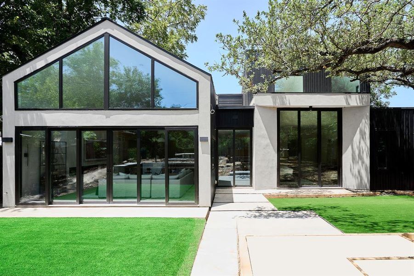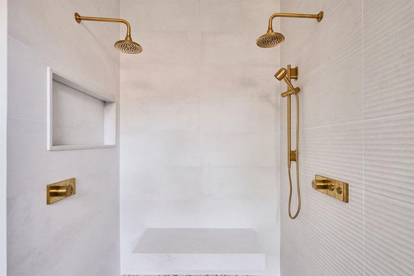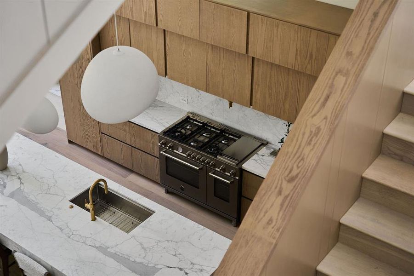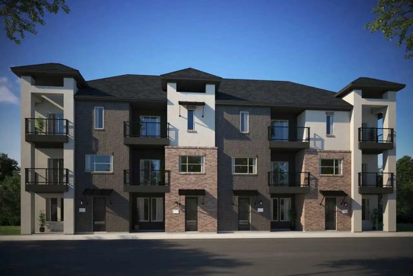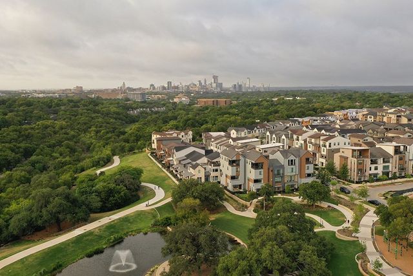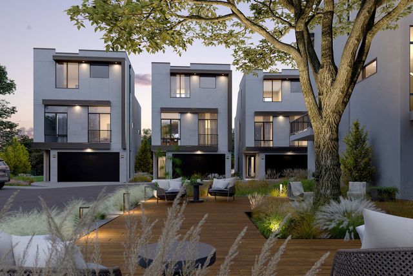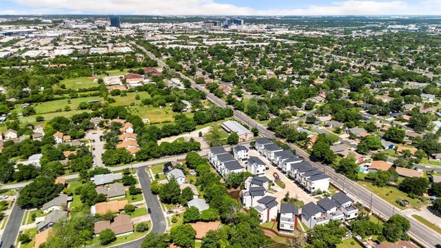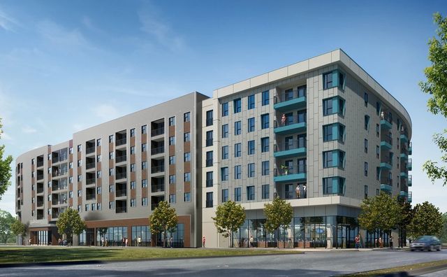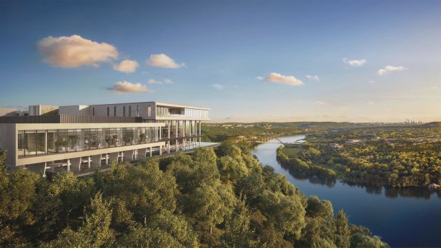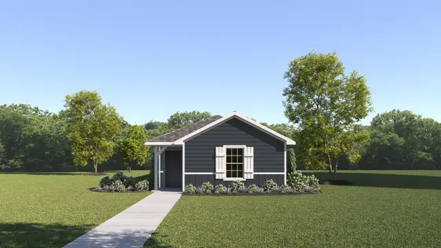Move-in Ready
$2,495,000
6813 Joyce St, Austin, TX 78757
4 bd · 5 ba · 2 stories · 3,467 sqft
$2,495,000
Home Highlights
Garage
Attached Garage
Walk-In Closet
Primary Bedroom Downstairs
Primary Bedroom On Main
Central Air
Dishwasher
Microwave Oven
Tile Flooring
Disposal
Living Room
Wood Flooring
Electricity Available
Refrigerator
Door Opener
Home Description
Welcome to 6813 Joyce St, a unique modern residence that has been thoughtfully designed and carefully crafted by boutique design/build firm, Chrear. Centrally located in the highly sought-after Allandale neighborhood, this residence offers the best of both worlds: impeccable interior design that blends Mediterranean modern with Scandinavian comfort in a convenient urban Austin setting. While the main home is complete, the 1 room + full bath casita unit, covered patio, and pool are 30 days from completion. Upon entry, you're immediately greeted by an oversized, custom white oak door, which isn't the only oversized feature of this home. Floor-to-ceiling windows bring light in from every corner - the perfect complement to a well-thought-out and carefully considered open floor plan. Throughout the home, you'll find the perfect combination of intimate spaces complimented by unique features and open flow between. Enjoy indoor/outdoor living and a floor plan that's ideal for entertainment, hosting, and gatherings. Just off the family room is a large outdoor patio and a private fenced backyard with a modern pool. The kitchen features a working pantry with ample storage, imported marble countertops, a state-of-the-art appliance package, and custom white oak cabinetry. The living room boasts a custom, lime-washed fireplace, floor-to-ceiling windows, and soaring ceilings that vault from 19ft to 24ft! The first floor also features a front office, guest bedroom and bath, and large primary bedroom suite. The spacious primary suite and stunning spa-like primary bathroom offer luxury that is unmatched in the area. Hand-crafted oak stairs lead you to the second floor where you'll find a large second living space, two additional bedrooms with en-suite bathrooms, and tree-lined window views. Throughout the home you'll find carefully curated tile and fixture selections, level 5 drywall finish, XL epoxy garage, and design touches that make this feel like a custom home.
Home Details
*Pricing and availability are subject to change.- Garage spaces:
- 2
- Property status:
- Move-in Ready
- Neighborhood:
- Allandale
- Lot size (acres):
- 0.20
- Size:
- 3,467 sqft
- Stories:
- 2
- Beds:
- 4
- Baths:
- 5
- Facing direction:
- Northwest
Construction Details
Home Features & Finishes
- Appliances:
- Exhaust Fan Vented
- Construction Materials:
- Frame
- Cooling:
- Ceiling Fan(s)Central Air
- Flooring:
- Wood FlooringTile Flooring
- Foundation Details:
- Slab
- Garage/Parking:
- Door OpenerGarageFront Entry Garage/ParkingSingle-Door GarageAttached Garage
- Interior Features:
- Ceiling-HighWalk-In ClosetPantryStorageWet BarFrench Doors
- Kitchen:
- Range-Free StandingWine RefrigeratorDishwasherMicrowave OvenOvenRefrigeratorDisposalStainless Steel AppliancesGas CooktopConvection OvenKitchen IslandGas Oven
- Laundry facilities:
- DryerWasher
- Lighting:
- Exterior LightingLighting
- Property amenities:
- BackyardSoaking TubYard
- Rooms:
- Primary Bedroom On MainLiving RoomOpen Concept FloorplanPrimary Bedroom Downstairs
- Security system:
- Smoke DetectorCarbon Monoxide Detector

Considering this home?
Our expert will guide your tour, in-person or virtual
Need more information?
Text or call (888) 486-2818
Utility Information
- Heating:
- Thermostat, Water Heater, Central Heating
- Utilities:
- Electricity Available, Natural Gas Available, Water Available, High Speed Internet Access
Community Amenities
- Playground
- Community Pool
- Park Nearby
Neighborhood Details
Allandale Neighborhood in Austin, Texas
Travis County 78757
Schools in Austin Independent School District
- Grades M-MPublic
read pre-k center
0.2 mi2608 richcreek rd
GreatSchools’ Summary Rating calculation is based on 4 of the school’s themed ratings, including test scores, student/academic progress, college readiness, and equity. This information should only be used as a reference. NewHomesMate is not affiliated with GreatSchools and does not endorse or guarantee this information. Please reach out to schools directly to verify all information and enrollment eligibility. Data provided by GreatSchools.org © 2024
Average Home Price in Allandale Neighborhood
Getting Around
9 nearby routes:
9 bus, 0 rail, 0 other
Air Quality
Taxes & HOA
- Tax Year:
- 2020
- Tax Rate:
- 1.81%
- HOA fee:
- N/A
Estimated Monthly Payment
Recently Added Communities in this Area
Nearby Communities in Austin
New Homes in Nearby Cities
More New Homes in Austin, TX
Listed by Shaine Millheiser, shay.millheiser@kupersir.com
Kuper Sotheby's Int'l Realty, MLS 8509007
Kuper Sotheby's Int'l Realty, MLS 8509007
Based on information from Unlock MLS (alternatively, from ACTRIS) for the period through 06/26/2023. Neither the Board nor ACTRIS guarantees or is in any way responsible for its accuracy. All data is provided “AS IS” and with all faults. Data maintained by the Board or ACTRIS may not reflect all real estate activity in the market. Information being provided is for consumers’ personal, non-commercial use and may not be used for any purpose other than to identify prospective properties consumers may be interested in purchasing. The Digital Millennium Copyright Act of 1998, 17 U.S.C. § 512 (the “DMCA”) provides recourse for copyright owners who believe that material appearing on the Internet infringes their rights under U.S. copyright law. If you believe in good faith that any content or material made available in connection with our website or services infringes your copyright, you (or your agent) may send us a notice requesting that the content or material be removed, or access to it blocked. Notices must be sent in writing by email to DMCAnotice@MLSGrid.com. The DMCA requires that your notice of alleged copyright infringement include the following information: (1) description of the copyrighted work that is the subject of claimed infringement; (2) description of the alleged infringing content and information sufficient to permit us to locate the content; (3) contact information for you, including your address, telephone number and email address; (4) a statement by you that you have a good faith belief that the content in the manner complained of is not authorized by the copyright owner, or its agent, or by the operation of any law; (5) a statement by you, signed under penalty of perjury, that the information in the notification is accurate and that you have the authority to enforce the copyrights that are claimed to be infringed; and (6) a physical or electronic signature of the copyright owner or a person authorized to act on the copyright owner’s behalf. Failure to include all of the above information may result in the delay of the processing of your complaint.
Read MoreLast checked Nov 19, 3:00 am
