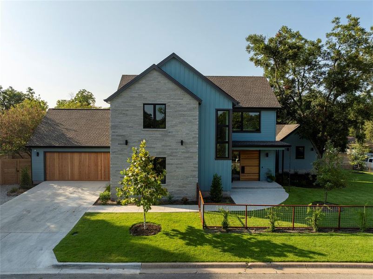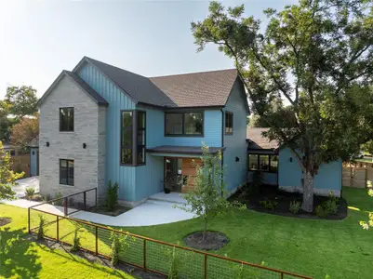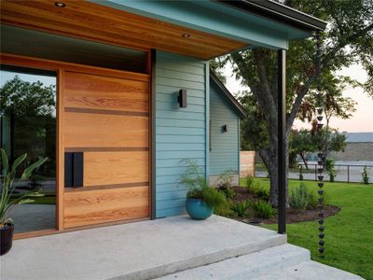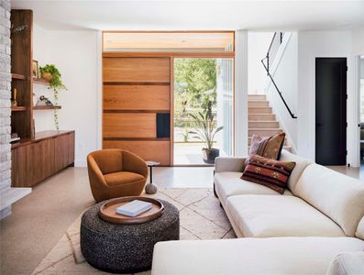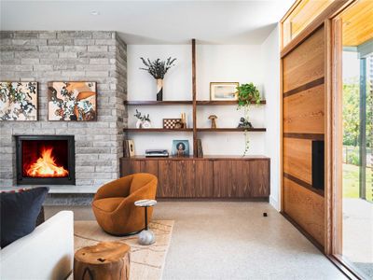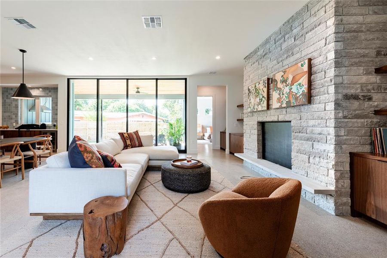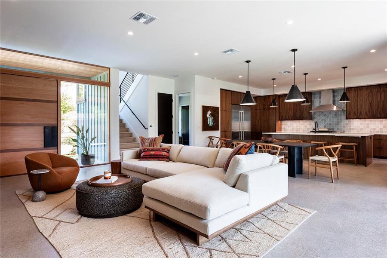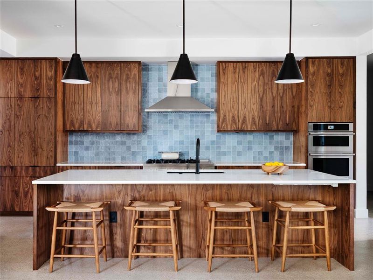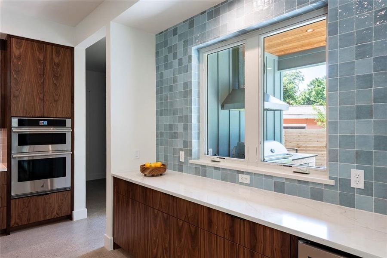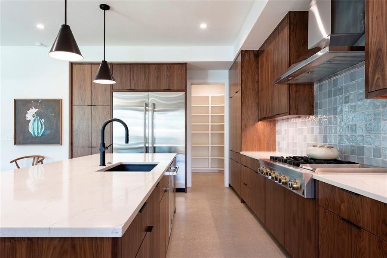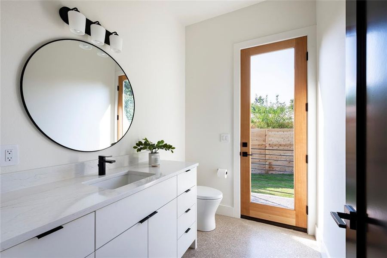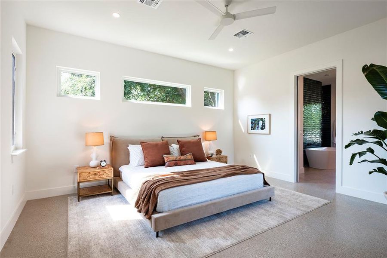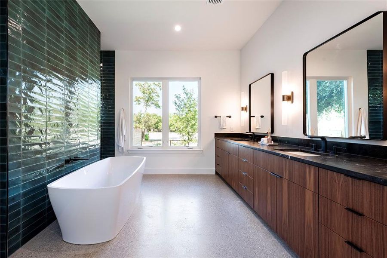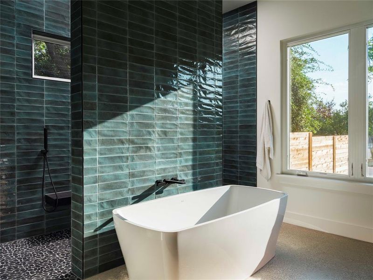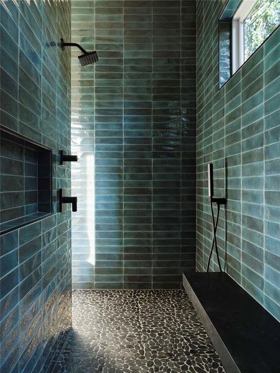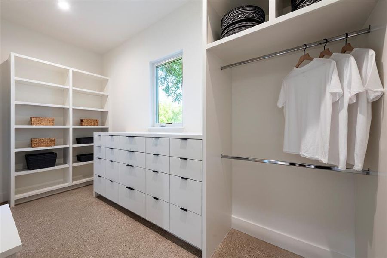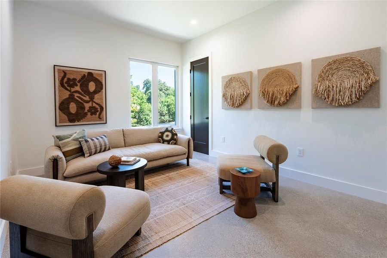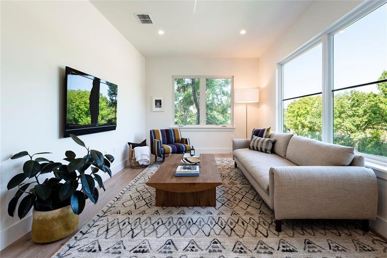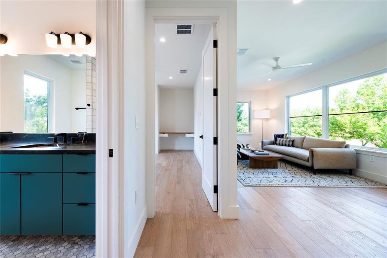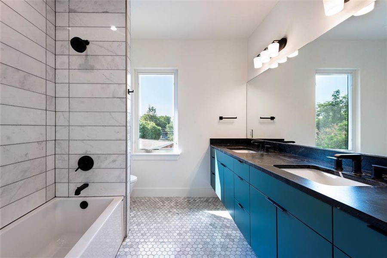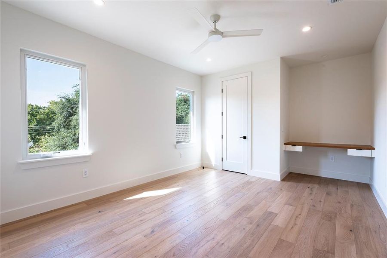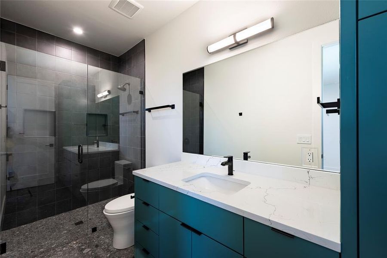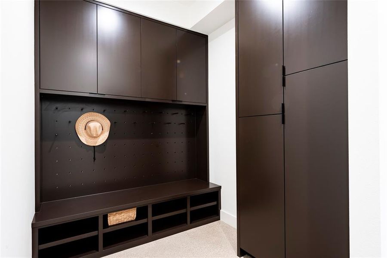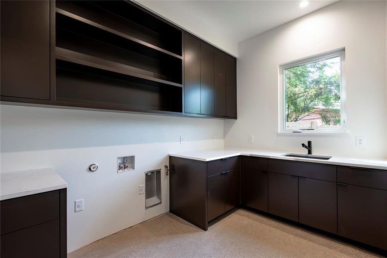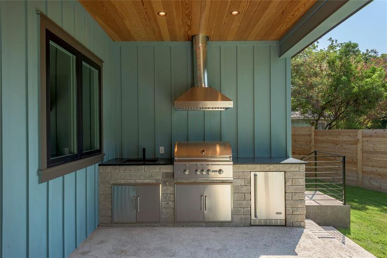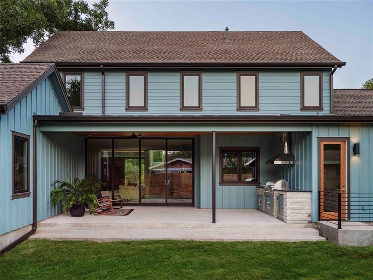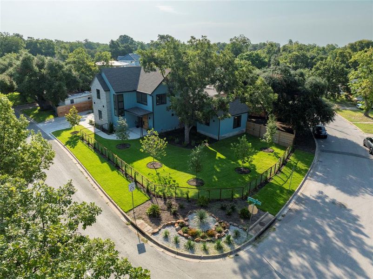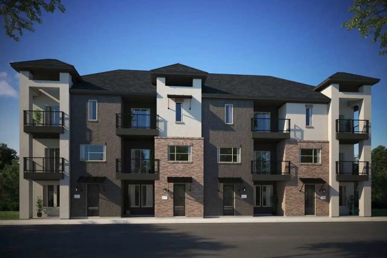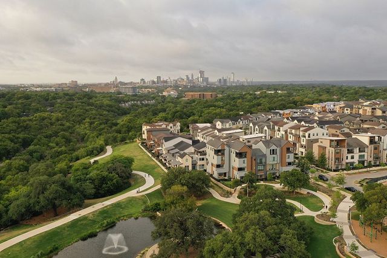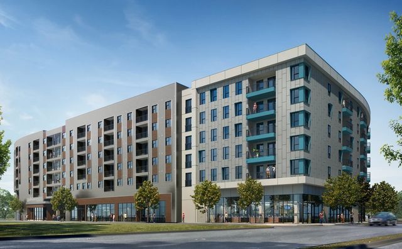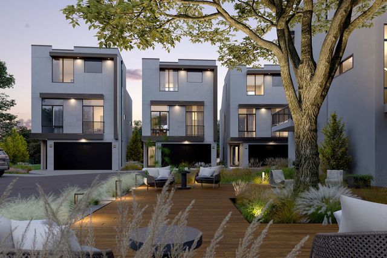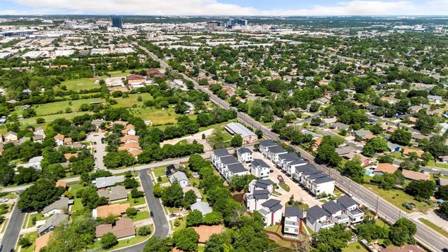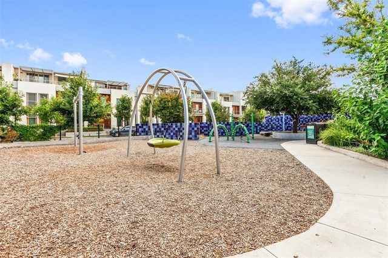Move-in Ready
$2,399,999
1502 Choquette Dr, Austin, TX 78757
5 bd · 3.5 ba · 2 stories · 3,672 sqft
$2,399,999
Home Highlights
Garage
Walk-In Closet
Primary Bedroom Downstairs
Porch
Primary Bedroom On Main
Central Air
Dishwasher
Microwave Oven
Tile Flooring
Composition Roofing
Disposal
Fireplace
Living Room
Wood Flooring
Electricity Available
Home Description
This stunning 2-story modern on a sprawling corner lot in the heart of Crestview, is ideal for families seeking a sophisticated yet hardworking home. Spanning 3,672 square feet, this residence offers a thoughtfully designed layout with tons of storage and flexibility. The main level features a spacious primary bedroom suite, along with an optional 5th bedroom that doubles as a versatile study or office, complete with a walk-in closet. The living area boasts a stone-clad fireplace framed by exquisite built-in walnut cabinetry and shelves, providing a warm and inviting focal point. The kitchen includes a generous walk-in pantry and top of the line JennAir appliances. The living room, kitchen and primary bathroom all showcase elegant “book match” walnut cabinetry, adding a touch of luxury throughout. A convenient powder room off the kitchen seamlessly connects to the backyard, offering easy access for future poolside enjoyment. With permits already in place, the potential for adding a pool is ready to be realized. The generous back patio includes a summer kitchen and ample space, making it an ideal setting for entertaining and outdoor gatherings. Three additional bedrooms are located upstairs, with two bathrooms, a flex space and lots of built-in storage. A large mudroom equipped with ample cabinetry and hook storage sits right off the garage next to a generously sized utility room. The front entry is highlighted by a custom handcrafted pivot door system from Swing Door Company, crafted from douglass fir and mahogany, featuring a grand sidelite and transom that set the tone for the spaciousness within. Situated on a 0.311-acre lot, one of the largest in the neighborhood, this home offers ample outdoor space to complement its impressive interior. Don’t miss your chance to own this exquisite blend of modern design and classic craftsmanship in charming Crestview.
Home Details
*Pricing and availability are subject to change.- Garage spaces:
- 2
- Property status:
- Move-in Ready
- Neighborhood:
- Brentwood
- Lot size (acres):
- 0.31
- Size:
- 3,672 sqft
- Stories:
- 2
- Beds:
- 5
- Baths:
- 3.5
- Fence:
- Wood Fence, Privacy Fence, Fenced Yard
- Facing direction:
- West
Construction Details
Home Features & Finishes
- Appliances:
- Exhaust FanExhaust Fan Vented
- Cooling:
- Ceiling Fan(s)Central Air
- Flooring:
- Wood FlooringConcrete FlooringTile Flooring
- Foundation Details:
- Slab
- Garage/Parking:
- Garage
- Home amenities:
- Home Accessibility Features
- Interior Features:
- Walk-In ClosetStorageDouble Vanity
- Kitchen:
- Wine RefrigeratorDishwasherMicrowave OvenOvenRefrigeratorDisposalStainless Steel AppliancesGas CooktopBuilt-In OvenKitchen IslandElectric Oven
- Laundry facilities:
- DryerWasher
- Property amenities:
- BackyardFireplacePorch
- Rooms:
- Primary Bedroom On MainLiving RoomOpen Concept FloorplanPrimary Bedroom Downstairs

Considering this home?
Our expert will guide your tour, in-person or virtual
Need more information?
Text or call (888) 486-2818
Utility Information
- Heating:
- Water Heater, Central Heating, Gas Heating, Hot Water Heating
- Utilities:
- Electricity Available, Natural Gas Available, Underground Utilities, Internet Cable, Internet-Fiber, Water Available, High Speed Internet Access
Neighborhood Details
Brentwood Neighborhood in Austin, Texas
Travis County 78757
Schools in Austin Independent School District
GreatSchools’ Summary Rating calculation is based on 4 of the school’s themed ratings, including test scores, student/academic progress, college readiness, and equity. This information should only be used as a reference. NewHomesMate is not affiliated with GreatSchools and does not endorse or guarantee this information. Please reach out to schools directly to verify all information and enrollment eligibility. Data provided by GreatSchools.org © 2024
Average Home Price in Brentwood Neighborhood
Getting Around
15 nearby routes:
14 bus, 1 rail, 0 other
Air Quality
Taxes & HOA
- Tax Year:
- 2024
- Tax Rate:
- 1.98%
- HOA fee:
- N/A
Estimated Monthly Payment
Recently Added Communities in this Area
Nearby Communities in Austin
New Homes in Nearby Cities
More New Homes in Austin, TX
Listed by Barbara Levesque, barbara@barbaralevesque.com
Urban Provision, REALTORS, MLS 6257203
Urban Provision, REALTORS, MLS 6257203
Based on information from Unlock MLS (alternatively, from ACTRIS) for the period through 06/26/2023. Neither the Board nor ACTRIS guarantees or is in any way responsible for its accuracy. All data is provided “AS IS” and with all faults. Data maintained by the Board or ACTRIS may not reflect all real estate activity in the market. Information being provided is for consumers’ personal, non-commercial use and may not be used for any purpose other than to identify prospective properties consumers may be interested in purchasing. The Digital Millennium Copyright Act of 1998, 17 U.S.C. § 512 (the “DMCA”) provides recourse for copyright owners who believe that material appearing on the Internet infringes their rights under U.S. copyright law. If you believe in good faith that any content or material made available in connection with our website or services infringes your copyright, you (or your agent) may send us a notice requesting that the content or material be removed, or access to it blocked. Notices must be sent in writing by email to DMCAnotice@MLSGrid.com. The DMCA requires that your notice of alleged copyright infringement include the following information: (1) description of the copyrighted work that is the subject of claimed infringement; (2) description of the alleged infringing content and information sufficient to permit us to locate the content; (3) contact information for you, including your address, telephone number and email address; (4) a statement by you that you have a good faith belief that the content in the manner complained of is not authorized by the copyright owner, or its agent, or by the operation of any law; (5) a statement by you, signed under penalty of perjury, that the information in the notification is accurate and that you have the authority to enforce the copyrights that are claimed to be infringed; and (6) a physical or electronic signature of the copyright owner or a person authorized to act on the copyright owner’s behalf. Failure to include all of the above information may result in the delay of the processing of your complaint.
Read MoreLast checked Nov 21, 3:00 pm
