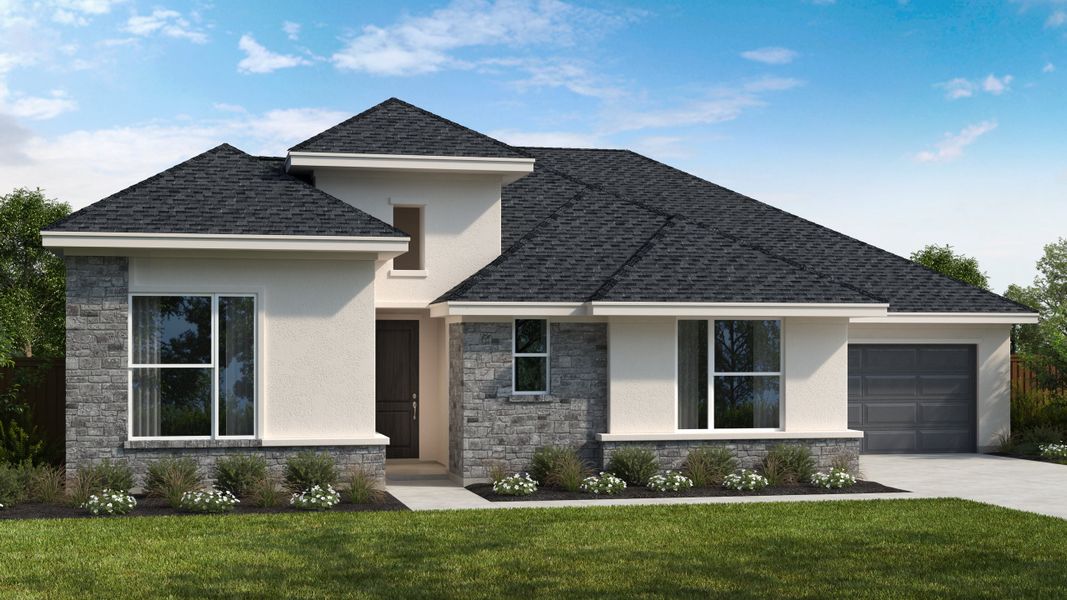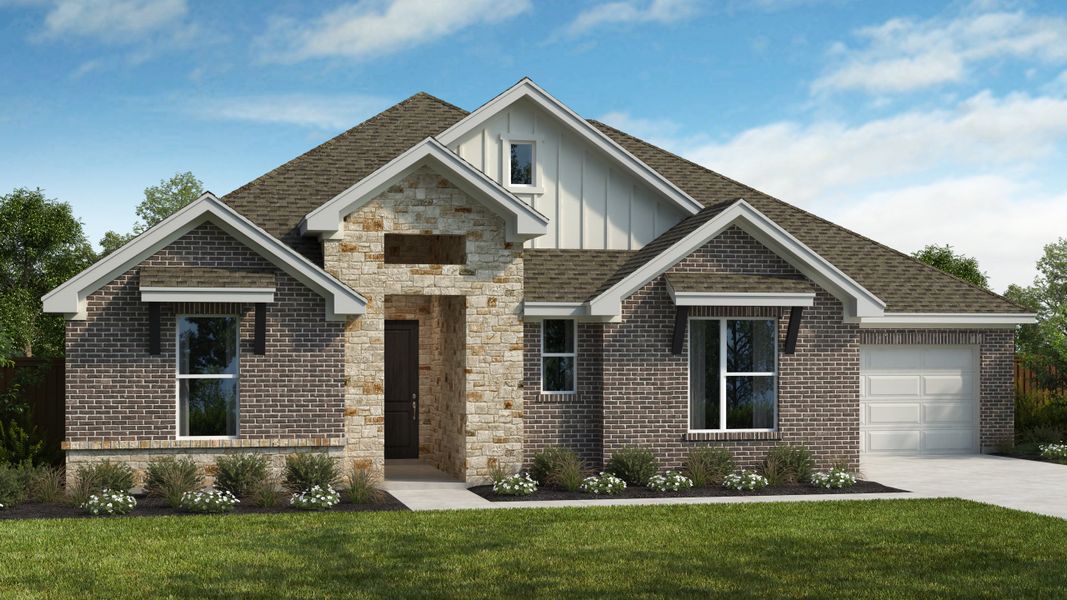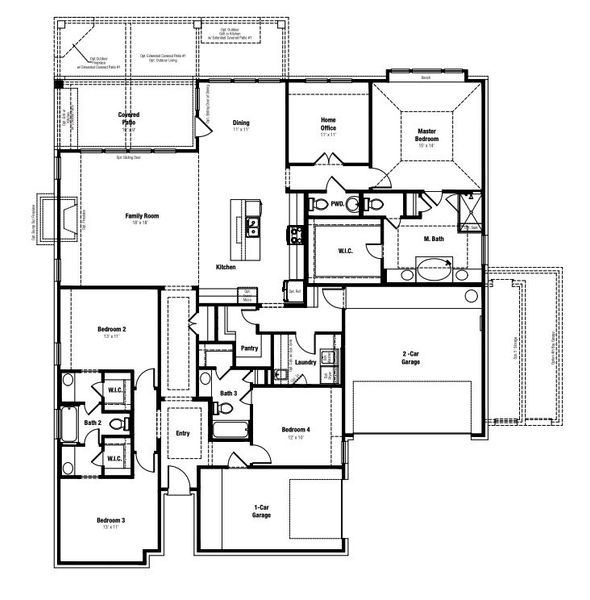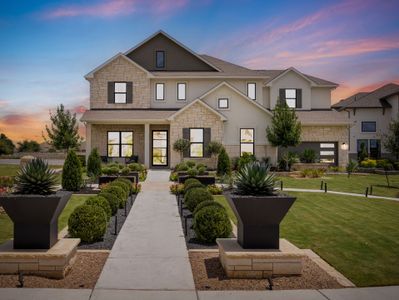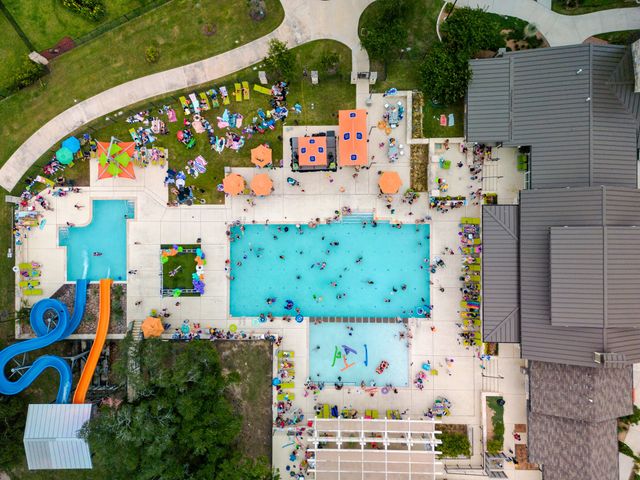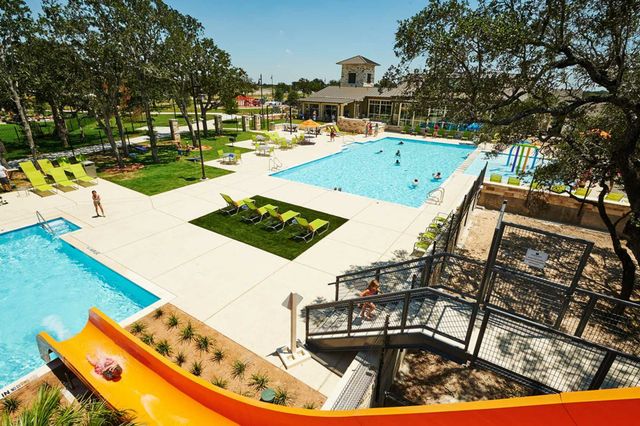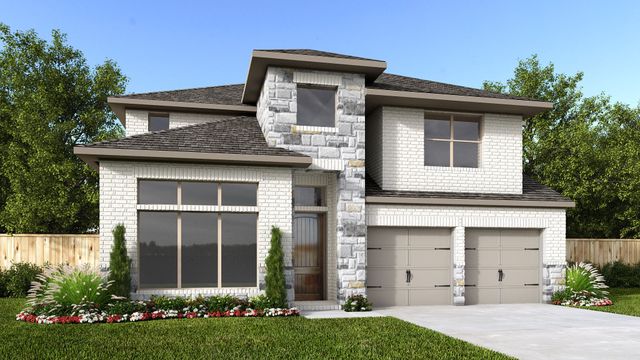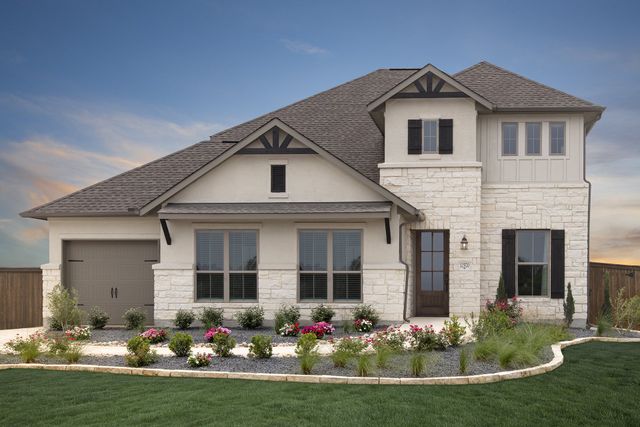Floor Plan
Lowered rates
Flex cash
from $723,990
Aransas, 109 Villoria Cove, Liberty Hill, TX 78642
4 bd · 3.5 ba · 1 story · 2,615 sqft
Lowered rates
Flex cash
from $723,990
Home Highlights
Garage
Attached Garage
Walk-In Closet
Primary Bedroom Downstairs
Utility/Laundry Room
Dining Room
Family Room
Patio
Primary Bedroom On Main
Office/Study
Kitchen
Ceiling-High
Playground
Plan Description
The Aransas plan packs A LOT into a 2600 square foot home! This home boasts a single-story design that feels remarkably expansive! The combination of high ceilings and ceiling treatments throughout contributes to an airy ambiance that creates an immediate sense of openness and grandeur upon entry. These architectural choices not only enhance the visual appeal but also contribute to a more comfortable living environment that appeals to modern tastes. This gorgeous floor plan offers a private bedroom with an en-suite bath, providing a secluded retreat for guests or family members while ensuring privacy and comfort. Also featured is a jack and jill bath configuration with ample countertop space and walk-in closets that is ideal for families, offering practicality without sacrificing style or functionality. With an abundance of cabinet space throughout the home, including a large pantry in the kitchen area and extra storage off the Entry, our homeowners will have plenty of room to organize and store their belongings efficiently. Additionally, this home includes a well-positioned home office adjacent to the master bedroom, perfect for professionals or those needing a quiet workspace. The Aransas is impressive in its flexibility with customizable features, including options for an enlarged island to accommodate additional seating or to serve as a central hub for culinary activities and social gatherings, luxury upgrades for the Master bath or bedroom, including a freestanding tub option and a vaulted ceiling, or an optional Casita for long-term family living, occasional guests, or as an additional home office or studio space.
Plan Details
*Pricing and availability are subject to change.- Name:
- Aransas
- Garage spaces:
- 3
- Property status:
- Floor Plan
- Size:
- 2,615 sqft
- Stories:
- 1
- Beds:
- 4
- Baths:
- 3.5
Construction Details
- Builder Name:
- Scott Felder Homes
Home Features & Finishes
- Garage/Parking:
- GarageAttached Garage
- Interior Features:
- Ceiling-HighWalk-In Closet
- Kitchen:
- Gas Cooktop
- Laundry facilities:
- Utility/Laundry Room
- Property amenities:
- Bathtub in primaryPatio
- Rooms:
- Primary Bedroom On MainKitchenOffice/StudyDining RoomFamily RoomPrimary Bedroom Downstairs

Considering this home?
Our expert will guide your tour, in-person or virtual
Need more information?
Text or call (888) 486-2818
Utility Information
- Utilities:
- Natural Gas Available, Natural Gas on Property
Santa Rita Ranch Community Details
Community Amenities
- Grill Area
- Dining Nearby
- Playground
- Fitness Center/Exercise Area
- Tennis Courts
- Park Nearby
- Community Fireplace
- Walking, Jogging, Hike Or Bike Trails
- Water Slide
- Fountains
- Pickleball Court
- Lap Pool
- Master Planned
- Office/Study
Neighborhood Details
Liberty Hill, Texas
Williamson County 78642
Schools in Georgetown Independent School District
GreatSchools’ Summary Rating calculation is based on 4 of the school’s themed ratings, including test scores, student/academic progress, college readiness, and equity. This information should only be used as a reference. NewHomesMate is not affiliated with GreatSchools and does not endorse or guarantee this information. Please reach out to schools directly to verify all information and enrollment eligibility. Data provided by GreatSchools.org © 2024
Average Home Price in 78642
Getting Around
Air Quality
Taxes & HOA
- Tax Year:
- 2023
- Tax Rate:
- 2.46%
- HOA Name:
- Goodwin Management
- HOA fee:
- $92/monthly
- HOA fee requirement:
- Mandatory
