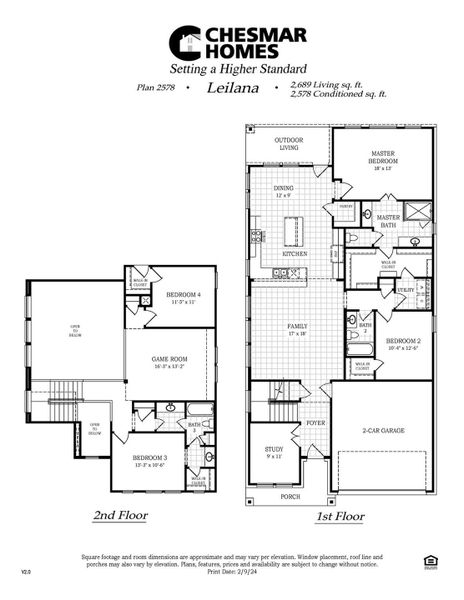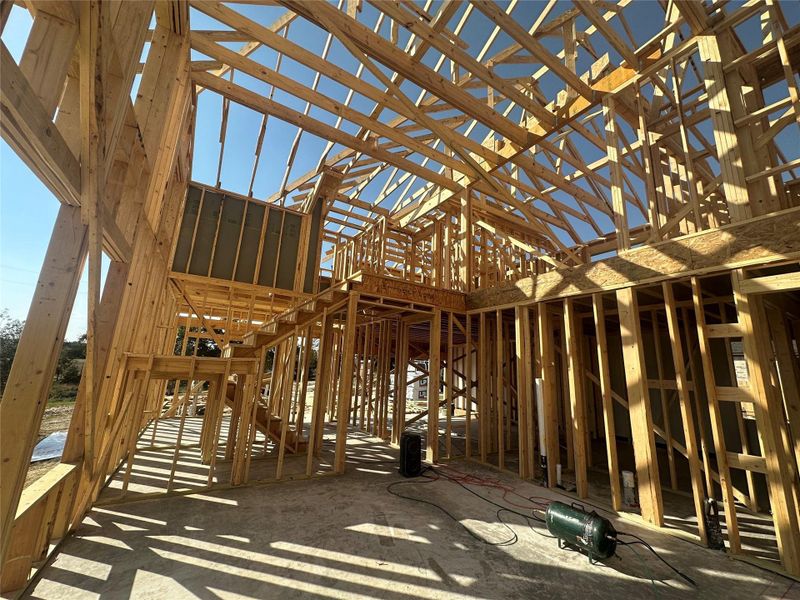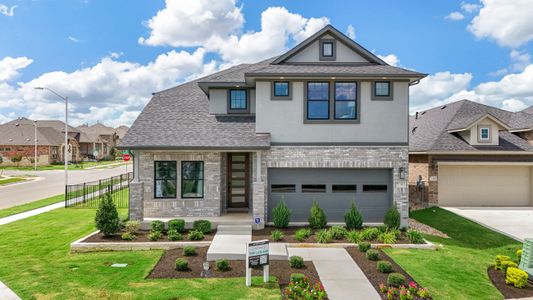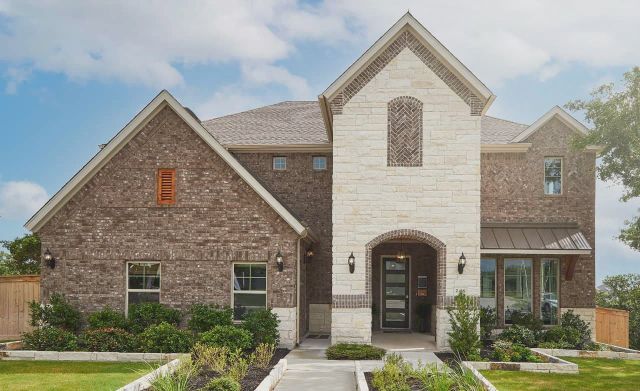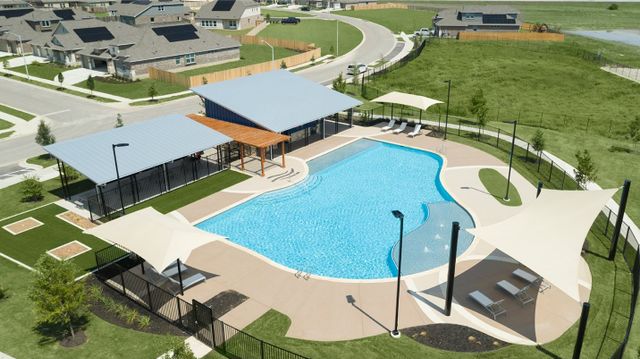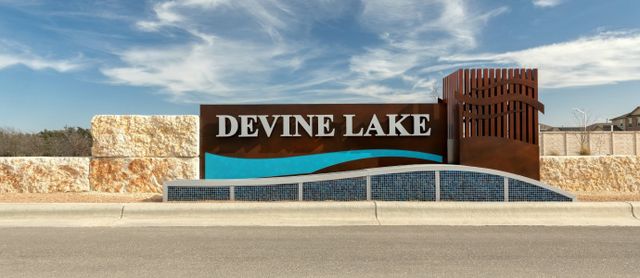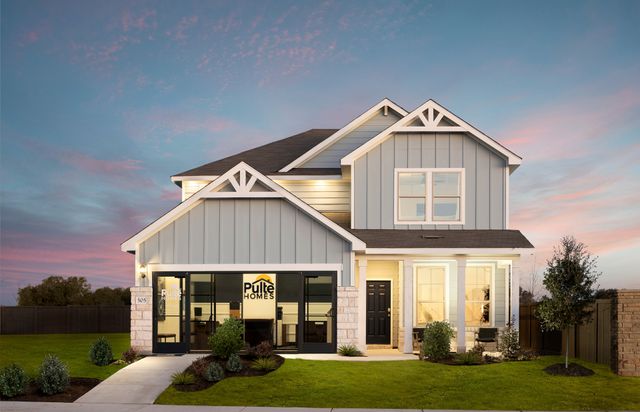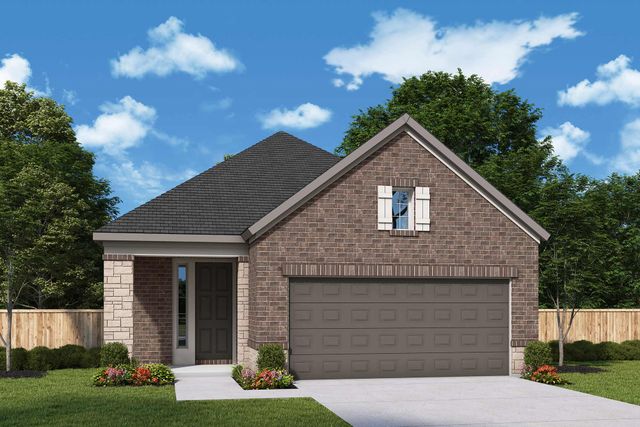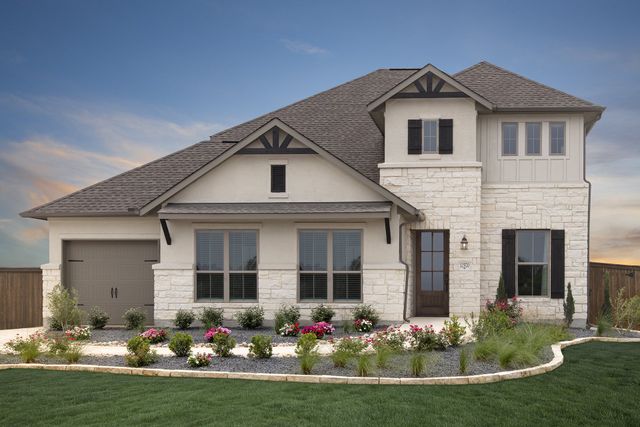Move-in Ready
$521,805
2705 Sage Ranch Dr, Unit 1, Leander, TX 78641
Leilana Plan
4 bd · 3 ba · 2 stories · 2,578 sqft
$521,805
Home Highlights
Garage
Attached Garage
Walk-In Closet
Primary Bedroom Downstairs
Porch
Primary Bedroom On Main
Carpet Flooring
Central Air
Dishwasher
Microwave Oven
Tile Flooring
Composition Roofing
Disposal
Living Room
Breakfast Area
Home Description
Discover the elegance of the newly added Leilana floor plan, a stunning two-story home featuring an open-to-below design. You’ll be captivated by the impressive 18-foot ceilings in the entryway and family room, enhanced by magnificent floor-to-ceiling windows that fill the space with natural light. The Leilana offers four spacious bedrooms, each with generous closet space, and three full bathrooms. This thoughtfully designed layout also includes a study for your professional needs, a charming game room for leisure, and plenty of storage to keep your home organized. The main living areas showcase light brown cabinets paired with elegant white quartz countertops and luxury vinyl planking, creating a perfect canvas for your family’s personal touch. Transform this exquisite house into your dream home! For any inquiries, please don’t hesitate to contact us. Estimated completion is early 2025. Have a wonderful day! PROPERTY IS IN A PID
Home Details
*Pricing and availability are subject to change.- Garage spaces:
- 2
- Property status:
- Move-in Ready
- Lot size (acres):
- 0.17
- Size:
- 2,578 sqft
- Stories:
- 2
- Beds:
- 4
- Baths:
- 3
- Facing direction:
- Northwest
Construction Details
- Builder Name:
- Chesmar Homes
- Year Built:
- 2024
- Roof:
- Composition Roofing
Home Features & Finishes
- Appliances:
- Exhaust Fan
- Construction Materials:
- CementConcreteBrickFrame
- Cooling:
- Ceiling Fan(s)Central Air
- Flooring:
- Laminate FlooringCarpet FlooringTile Flooring
- Foundation Details:
- Slab
- Garage/Parking:
- GarageAttached Garage
- Interior Features:
- Ceiling-HighWalk-In ClosetPantry
- Kitchen:
- DishwasherMicrowave OvenOvenDisposalKitchen IslandKitchen Range
- Laundry facilities:
- DryerWasher
- Lighting:
- Exterior LightingLighting
- Property amenities:
- BackyardBathtub in primaryYardPorch
- Rooms:
- Primary Bedroom On MainKitchenLiving RoomBreakfast AreaOpen Concept FloorplanPrimary Bedroom Downstairs
- Security system:
- Smoke DetectorCarbon Monoxide Detector

Considering this home?
Our expert will guide your tour, in-person or virtual
Need more information?
Text or call (888) 486-2818
Utility Information
- Heating:
- Electric Heating, Central Heating
- Utilities:
- Electricity Available, Underground Utilities, Cable Available, Sewer Available, Water Available
Deerbrooke Cottages Community Details
Community Amenities
- Dining Nearby
- Dog Park
- Playground
- Fitness Center/Exercise Area
- Club House
- Community Pool
- Park Nearby
- Amenity Center
- Splash Pad
- Walking, Jogging, Hike Or Bike Trails
- Pavilion
- Entertainment
- Master Planned
- Shopping Nearby
Neighborhood Details
Leander, Texas
Williamson County 78641
Schools in Leander Independent School District
GreatSchools’ Summary Rating calculation is based on 4 of the school’s themed ratings, including test scores, student/academic progress, college readiness, and equity. This information should only be used as a reference. NewHomesMate is not affiliated with GreatSchools and does not endorse or guarantee this information. Please reach out to schools directly to verify all information and enrollment eligibility. Data provided by GreatSchools.org © 2024
Average Home Price in 78641
Getting Around
Air Quality
Taxes & HOA
- Tax Year:
- 2024
- Tax Rate:
- 2%
- HOA Name:
- Alamo Management
- HOA fee:
- $420/quarterly
- HOA fee requirement:
- Mandatory
- HOA fee includes:
- Common Area Maintenance, Maintenance Grounds, Trash
Estimated Monthly Payment
Recently Added Communities in this Area
Nearby Communities in Leander
New Homes in Nearby Cities
More New Homes in Leander, TX
Listed by Daisy Lopez, daisy.lopez@chesmar.com
Chesmar Homes, MLS 9347917
Chesmar Homes, MLS 9347917
Based on information from Unlock MLS (alternatively, from ACTRIS) for the period through 06/26/2023. Neither the Board nor ACTRIS guarantees or is in any way responsible for its accuracy. All data is provided “AS IS” and with all faults. Data maintained by the Board or ACTRIS may not reflect all real estate activity in the market. Information being provided is for consumers’ personal, non-commercial use and may not be used for any purpose other than to identify prospective properties consumers may be interested in purchasing. The Digital Millennium Copyright Act of 1998, 17 U.S.C. § 512 (the “DMCA”) provides recourse for copyright owners who believe that material appearing on the Internet infringes their rights under U.S. copyright law. If you believe in good faith that any content or material made available in connection with our website or services infringes your copyright, you (or your agent) may send us a notice requesting that the content or material be removed, or access to it blocked. Notices must be sent in writing by email to DMCAnotice@MLSGrid.com. The DMCA requires that your notice of alleged copyright infringement include the following information: (1) description of the copyrighted work that is the subject of claimed infringement; (2) description of the alleged infringing content and information sufficient to permit us to locate the content; (3) contact information for you, including your address, telephone number and email address; (4) a statement by you that you have a good faith belief that the content in the manner complained of is not authorized by the copyright owner, or its agent, or by the operation of any law; (5) a statement by you, signed under penalty of perjury, that the information in the notification is accurate and that you have the authority to enforce the copyrights that are claimed to be infringed; and (6) a physical or electronic signature of the copyright owner or a person authorized to act on the copyright owner’s behalf. Failure to include all of the above information may result in the delay of the processing of your complaint.
Read MoreLast checked Nov 19, 3:00 am
