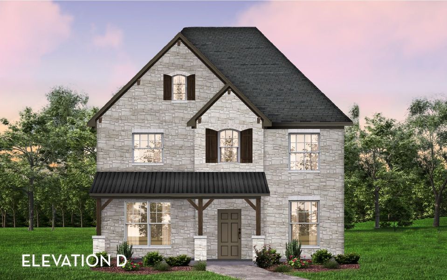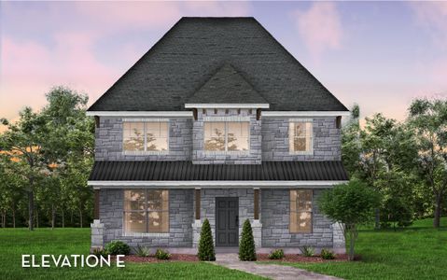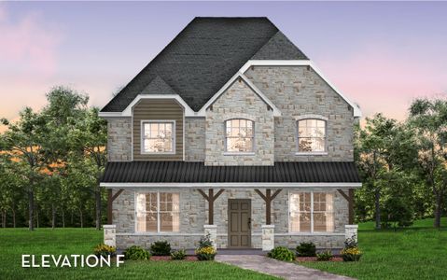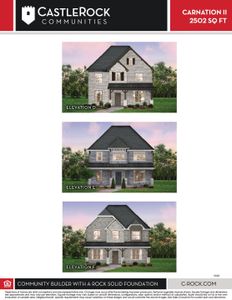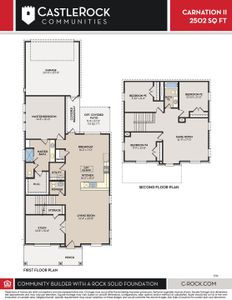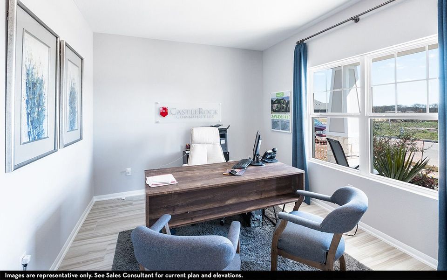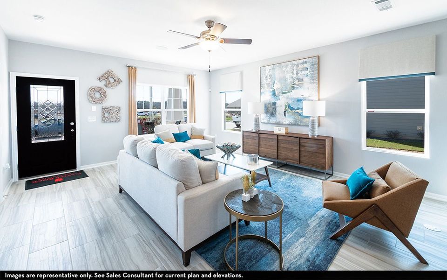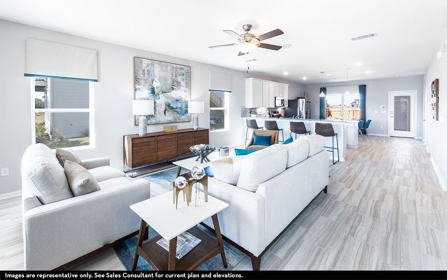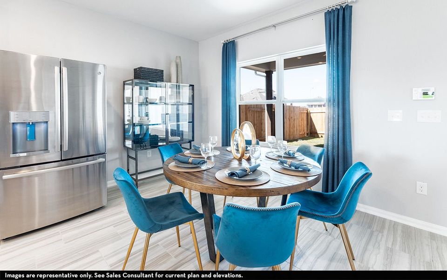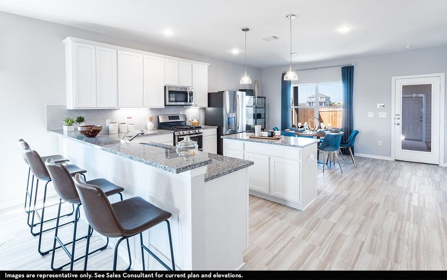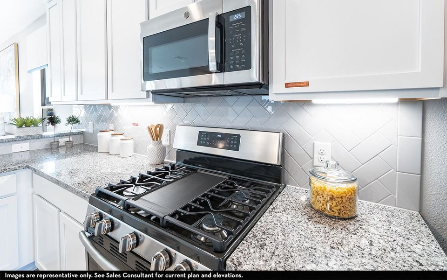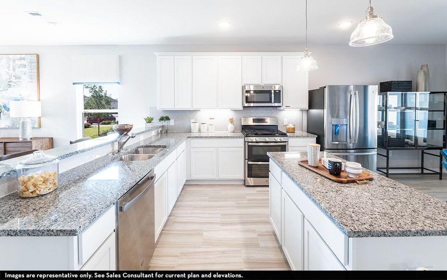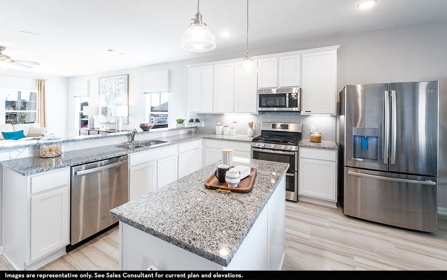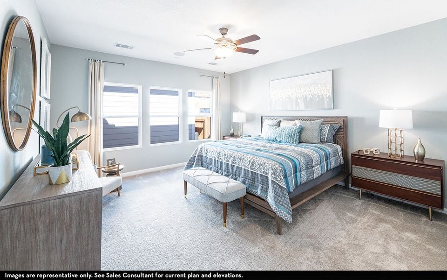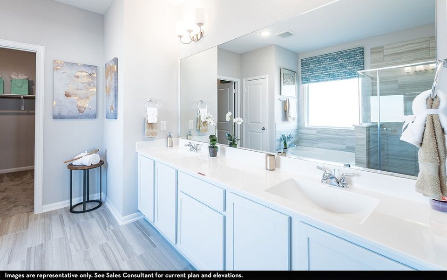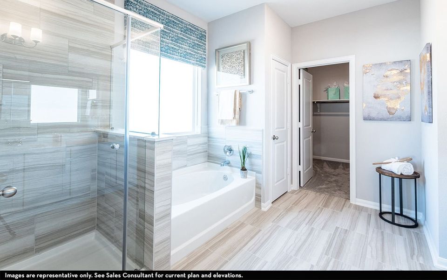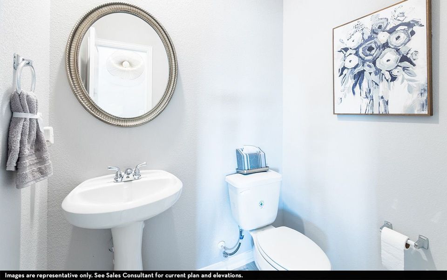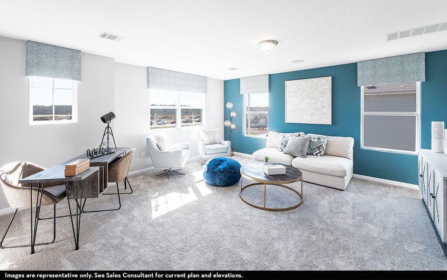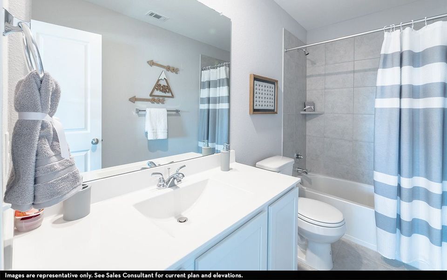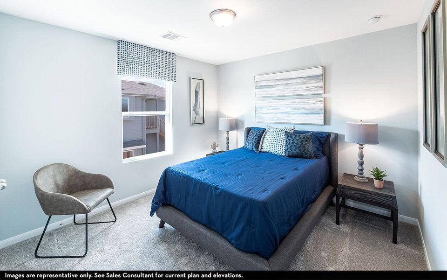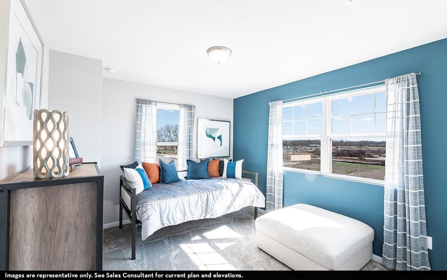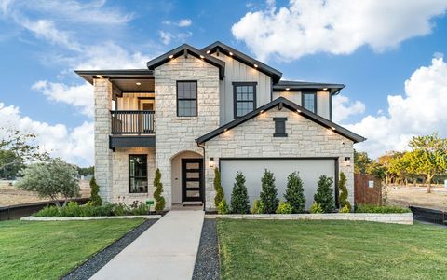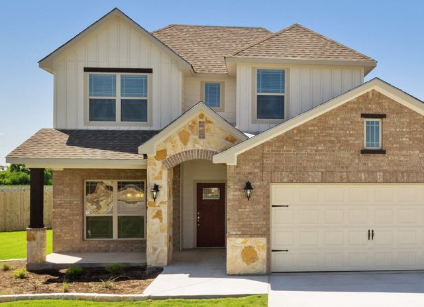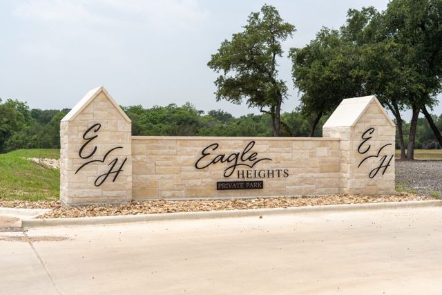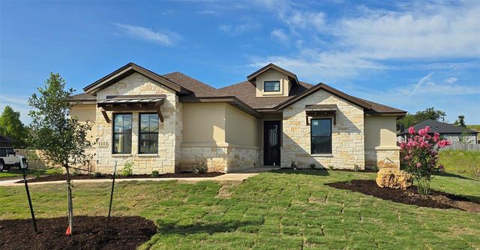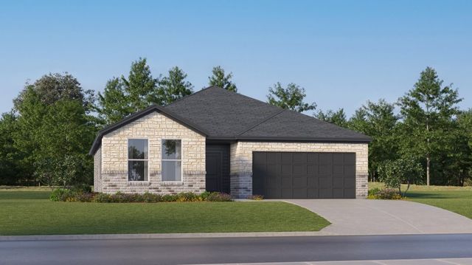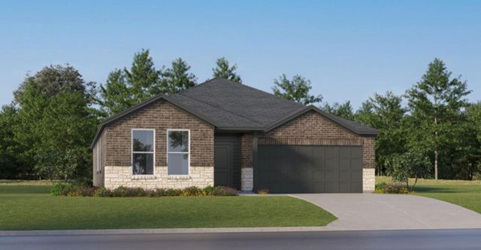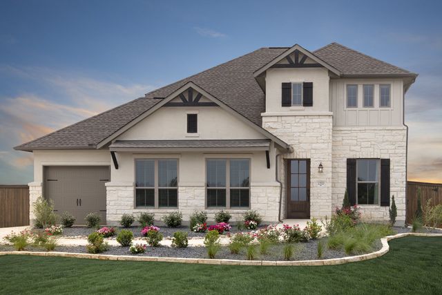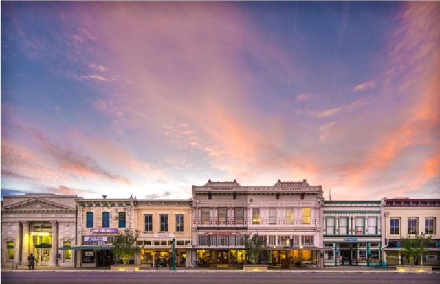Floor Plan
Lowered rates
from $392,990
Carnation II, 205 Cabiness Drive, Salado, TX 76571
4 bd · 2.5 ba · 2 stories · 2,502 sqft
Lowered rates
from $392,990
Home Highlights
Garage
Attached Garage
Walk-In Closet
Primary Bedroom Downstairs
Utility/Laundry Room
Family Room
Porch
Tile Flooring
Office/Study
Living Room
Breakfast Area
Kitchen
Game Room
Energy Efficient
Water Heater
Plan Description
As stunning as the flower, wonderful Carnation II floor plan greets you with a massive front porch with uniquely-designed columns, perfect for coffee-sipping, visiting with neighbors, or just relaxing and taking it all in! Inside the home resides an open-concept family room with access to your own secluded study room and storage closet. Just past the stairs, you are met with a convenient downstairs powder room complete with a white pedestal sink and decorative mirror. Wander around the corner to your spacious kitchen with sleek granite countertops, flat-panel birch countertops, a generous amount of counter space, a large walk-in pantry, and a combined sizable breakfast area. You can even decide to include a kitchen island for more countertop space! Right off the kitchen and breakfast area combination lies the walk-in utility room as well as access to the backyard. If you crave the great outdoors, opt for the covered patio and elaborate breezeway to your two-car detached garage! Your private master suite boasts three windows for optimal natural lighting and attaches to your master bathroom. The master bathroom includes the opportunity for double vanities with LED down lighting, and a standard super shower. Up the stairs, you will discover the massive game room, ideal for hosting weekly game nights with friends and family, the remaining three bedrooms, and an additional full secondary bathroom with a shower/bathtub enclosure. As you can tell, this home boasts the perfect amount of space for your entire family. With an ideally-crafted layout, the Carnation floor plan will be a match with most any family lifestyle. With the abundance of options, along with the favorable features this plan has to offer, you will surely fall in love with your new CastleRock Carnation II home.
Plan Details
*Pricing and availability are subject to change.- Name:
- Carnation II
- Garage spaces:
- 2
- Property status:
- Floor Plan
- Size:
- 2,502 sqft
- Stories:
- 2
- Beds:
- 4
- Baths:
- 2.5
- Fence:
- Vinyl Fence
Construction Details
- Builder Name:
- CastleRock Communities
Home Features & Finishes
- Flooring:
- Tile Flooring
- Garage/Parking:
- GarageAttached Garage
- Interior Features:
- Walk-In ClosetPantryDouble Vanity
- Laundry facilities:
- Utility/Laundry Room
- Property amenities:
- Porch
- Rooms:
- KitchenPowder RoomGame RoomOffice/StudyFamily RoomLiving RoomBreakfast AreaOpen Concept FloorplanPrimary Bedroom Downstairs

Considering this home?
Our expert will guide your tour, in-person or virtual
Need more information?
Text or call (888) 486-2818
Utility Information
- Heating:
- Water Heater
Sanctuary Community Details
Community Amenities
- Dining Nearby
- Energy Efficient
- Park Nearby
- Golf Club
- Picnic Area
- Walking, Jogging, Hike Or Bike Trails
- Resort-Style Pool
- Master Planned
- Shopping Nearby
Neighborhood Details
Salado, Texas
Bell County 76571
Schools in Salado Independent School District
- Grades M-MPublic
bell co jjaep
10.4 mi4800 e rancier ave building 10
GreatSchools’ Summary Rating calculation is based on 4 of the school’s themed ratings, including test scores, student/academic progress, college readiness, and equity. This information should only be used as a reference. NewHomesMate is not affiliated with GreatSchools and does not endorse or guarantee this information. Please reach out to schools directly to verify all information and enrollment eligibility. Data provided by GreatSchools.org © 2024
Average Home Price in 76571
Getting Around
Air Quality
Taxes & HOA
- Tax Year:
- 2024
- Tax Rate:
- 2.46%
- HOA Name:
- Sanctuary East Homeowner's Association
- HOA fee:
- $600/annual
- HOA fee requirement:
- Mandatory
