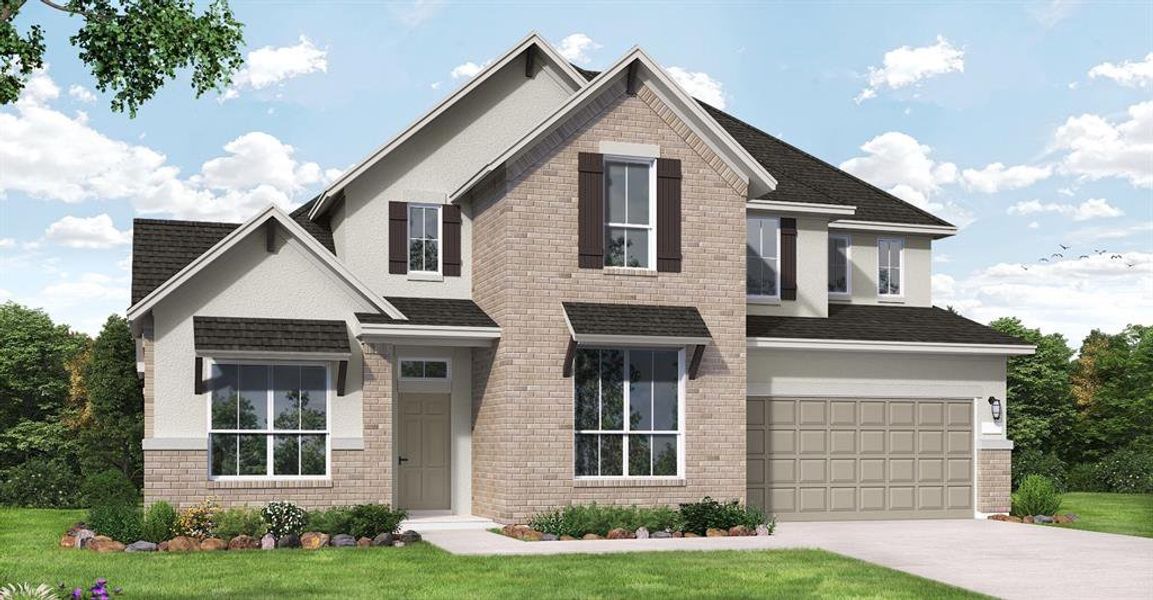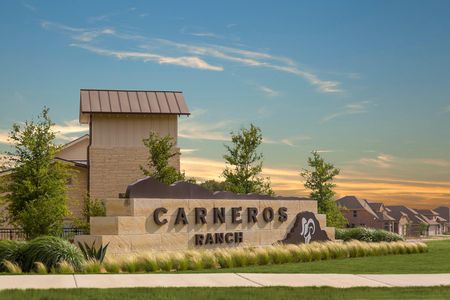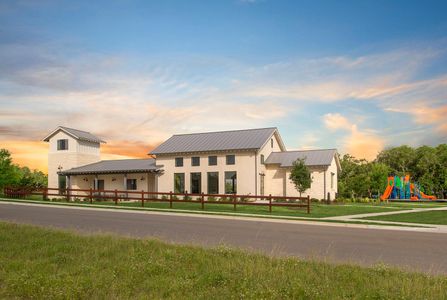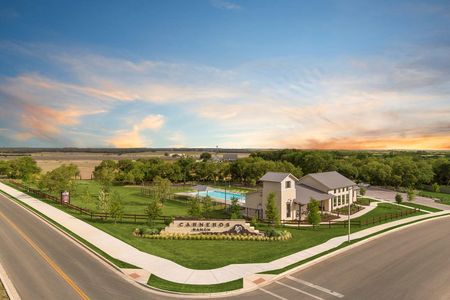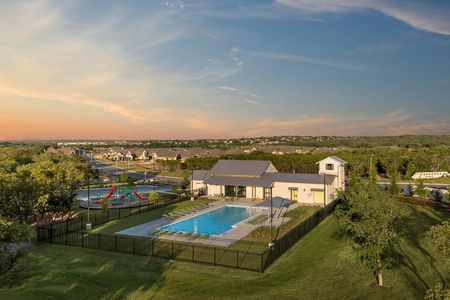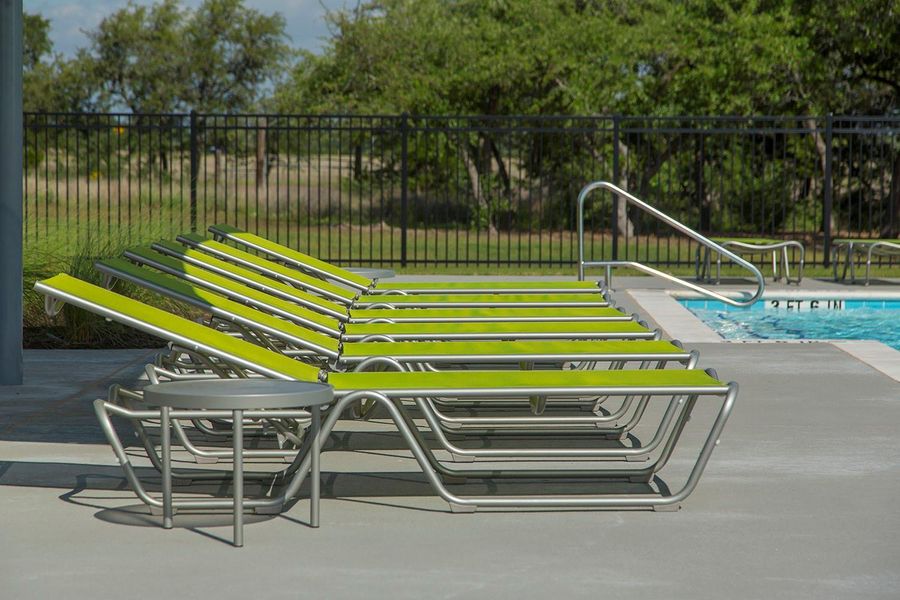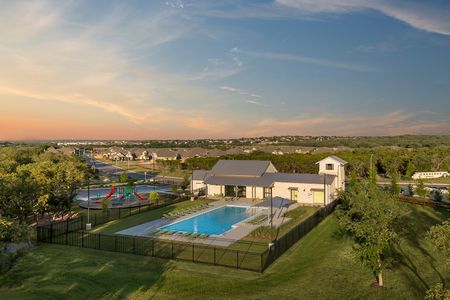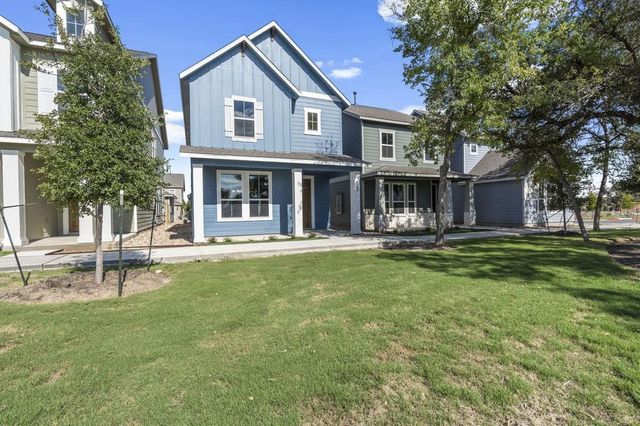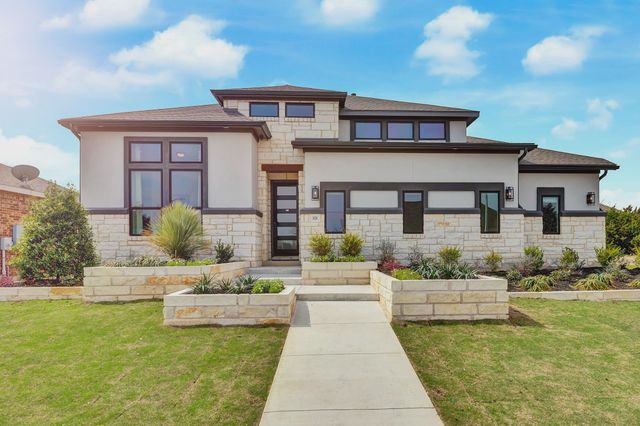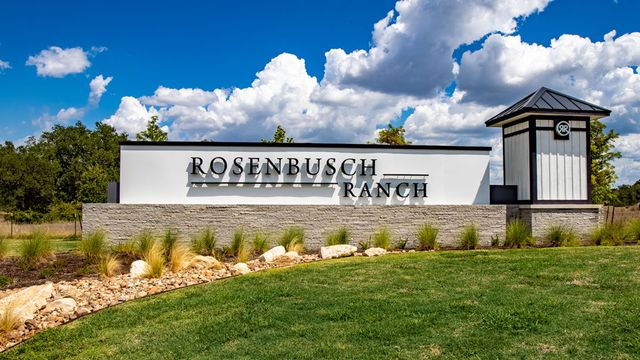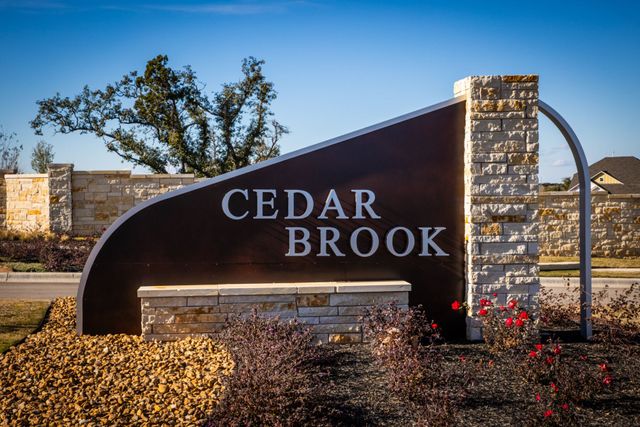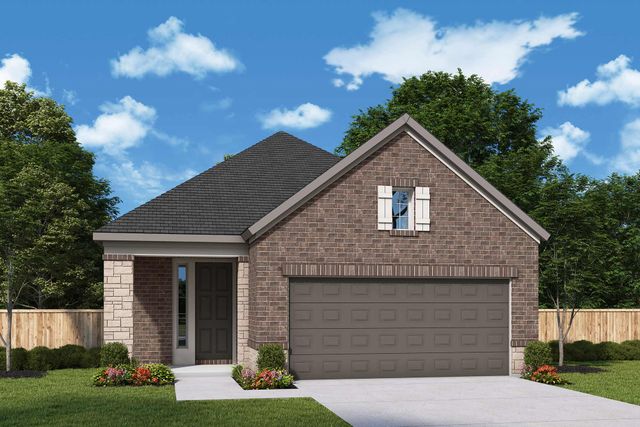Under Construction
Final Opportunity
Lowered rates
$837,708
1653 Sauterne Dr, Leander, TX 78641
Haskell (3600-CM-50) Plan
4 bd · 4.5 ba · 2 stories · 3,849 sqft
Lowered rates
$837,708
Home Highlights
Garage
Attached Garage
Walk-In Closet
Primary Bedroom Downstairs
Dining Room
Porch
Patio
Primary Bedroom On Main
Carpet Flooring
Central Air
Dishwasher
Microwave Oven
Tile Flooring
Composition Roofing
Disposal
Home Description
New Coventry Home! Spacious, private, and wonderfully designed best describe 1700 Sauterne Drive! This Haskell home design is the largest in Carneros Ranch and has the highly coveted media room addition! Spacious room sizes ensure everyone has their own space. Two of the secondary bedrooms have private bathrooms attached, providing extra privacy. The downstairs guest suite features an oversized shower instead of a bathtub for added convenience. Giant ceilings and large gathering spaces offer a regal feel. Added 8' doors on the first floor and oversized baseboards are complement the enormity of this home. Cooks will be blown away by a top-notch gourmet kitchen with white cabinets, dazzling quartz countertops, built-in stainless steel appliances, deep single bowl sink, elegant tile backsplash, natural light and large pantry. Other standout interior additions include RevWood floors, plush carpet, metal railing at all stair and landing areas, tons of lighting and a custom mudset shower at the primary bath. The exterior features an all sides beautiful brick finish, custom stone accents, and a towering Texas sized covered patio with natural gas hookup.
Home Details
*Pricing and availability are subject to change.- Garage spaces:
- 3
- Property status:
- Under Construction
- Lot size (acres):
- 0.17
- Size:
- 3,849 sqft
- Stories:
- 2
- Beds:
- 4
- Baths:
- 4.5
- Fence:
- Wood Fence, Privacy Fence
- Facing direction:
- Southeast
Construction Details
- Builder Name:
- Coventry Homes
- Completion Date:
- February, 2025
- Year Built:
- 2024
- Roof:
- Composition Roofing
Home Features & Finishes
- Appliances:
- Exhaust FanExhaust Fan Vented
- Construction Materials:
- StuccoBrick
- Cooling:
- Ceiling Fan(s)Central Air
- Flooring:
- Wood FlooringVinyl FlooringCarpet FlooringTile Flooring
- Foundation Details:
- Slab
- Garage/Parking:
- Door OpenerGarageFront Entry Garage/ParkingAttached GarageTandem Parking
- Home amenities:
- Green Construction
- Interior Features:
- Ceiling-HighWalk-In ClosetFoyerPantryBlindsStorageTray CeilingSound System WiringDouble Vanity
- Kitchen:
- DishwasherMicrowave OvenOvenDisposalStainless Steel AppliancesGas CooktopBuilt-In OvenCook TopKitchen IslandElectric Oven
- Laundry facilities:
- DryerWasher
- Lighting:
- Exterior Lighting
- Property amenities:
- Soaking TubBathtub in primaryPatioYardPorch
- Rooms:
- Flex RoomPrimary Bedroom On MainOffice/StudyDining RoomLiving RoomOpen Concept FloorplanPrimary Bedroom Downstairs
- Security system:
- Smoke DetectorCarbon Monoxide Detector

Considering this home?
Our expert will guide your tour, in-person or virtual
Need more information?
Text or call (888) 486-2818
Utility Information
- Heating:
- Thermostat, Water Heater, Central Heating, Gas Heating, Forced Air Heating
- Utilities:
- Underground Utilities, High Speed Internet Access
Carneros Ranch 60' Homesites Community Details
Community Amenities
- Dining Nearby
- Common Grounds
- Playground
- Club House
- Golf Course
- Community Pool
- Park Nearby
- Baseball Field
- Community Lounge
- Conference Room
- Soccer Field
- Planned Social Activities
- Library
- Cluster Mailbox
- Sidewalks Available
- Walking, Jogging, Hike Or Bike Trails
- High Speed Internet Access
- Jr. Olympic Swimming Pool
- Softball Field
- Club House with Kitchen
- Master Planned
- Shopping Nearby
Neighborhood Details
Leander, Texas
Williamson County 78641
Schools in Leander Independent School District
GreatSchools’ Summary Rating calculation is based on 4 of the school’s themed ratings, including test scores, student/academic progress, college readiness, and equity. This information should only be used as a reference. NewHomesMate is not affiliated with GreatSchools and does not endorse or guarantee this information. Please reach out to schools directly to verify all information and enrollment eligibility. Data provided by GreatSchools.org © 2024
Average Home Price in 78641
Getting Around
Air Quality
Noise Level
87
50Calm100
A Soundscore™ rating is a number between 50 (very loud) and 100 (very quiet) that tells you how loud a location is due to environmental noise.
Taxes & HOA
- Tax Year:
- 2024
- Tax Rate:
- 2.02%
- HOA Name:
- Carneros Ranch
- HOA fee:
- $53/monthly
- HOA fee requirement:
- Mandatory
- HOA fee includes:
- Common Area Maintenance
Estimated Monthly Payment
Recently Added Communities in this Area
Nearby Communities in Leander
New Homes in Nearby Cities
More New Homes in Leander, TX
Listed by Daniel Wilson, danny@homeactionteam.com
New Home Now, MLS 8191691
New Home Now, MLS 8191691
Based on information from Unlock MLS (alternatively, from ACTRIS) for the period through 06/26/2023. Neither the Board nor ACTRIS guarantees or is in any way responsible for its accuracy. All data is provided “AS IS” and with all faults. Data maintained by the Board or ACTRIS may not reflect all real estate activity in the market. Information being provided is for consumers’ personal, non-commercial use and may not be used for any purpose other than to identify prospective properties consumers may be interested in purchasing. The Digital Millennium Copyright Act of 1998, 17 U.S.C. § 512 (the “DMCA”) provides recourse for copyright owners who believe that material appearing on the Internet infringes their rights under U.S. copyright law. If you believe in good faith that any content or material made available in connection with our website or services infringes your copyright, you (or your agent) may send us a notice requesting that the content or material be removed, or access to it blocked. Notices must be sent in writing by email to DMCAnotice@MLSGrid.com. The DMCA requires that your notice of alleged copyright infringement include the following information: (1) description of the copyrighted work that is the subject of claimed infringement; (2) description of the alleged infringing content and information sufficient to permit us to locate the content; (3) contact information for you, including your address, telephone number and email address; (4) a statement by you that you have a good faith belief that the content in the manner complained of is not authorized by the copyright owner, or its agent, or by the operation of any law; (5) a statement by you, signed under penalty of perjury, that the information in the notification is accurate and that you have the authority to enforce the copyrights that are claimed to be infringed; and (6) a physical or electronic signature of the copyright owner or a person authorized to act on the copyright owner’s behalf. Failure to include all of the above information may result in the delay of the processing of your complaint.
Read MoreLast checked Nov 21, 3:00 pm
