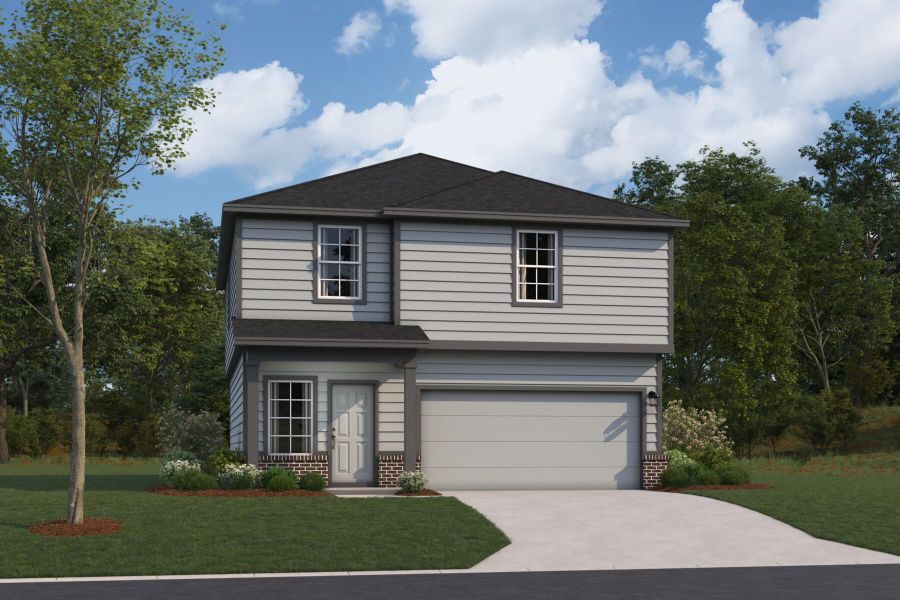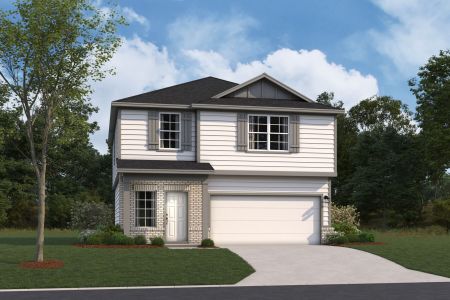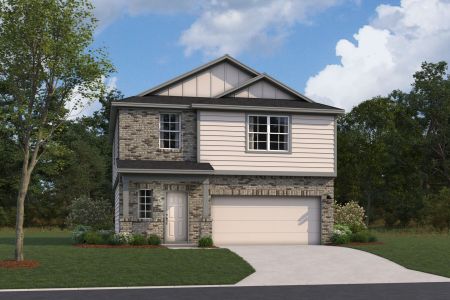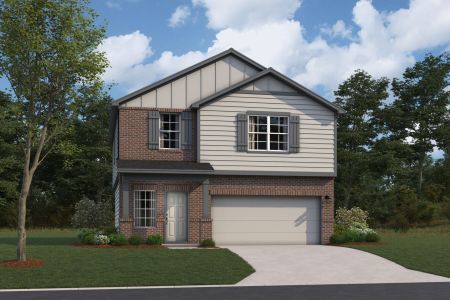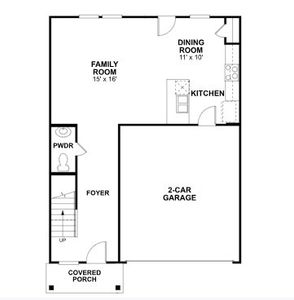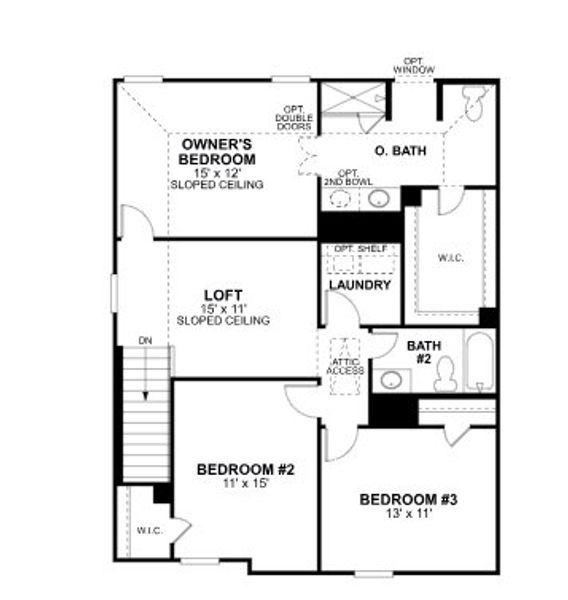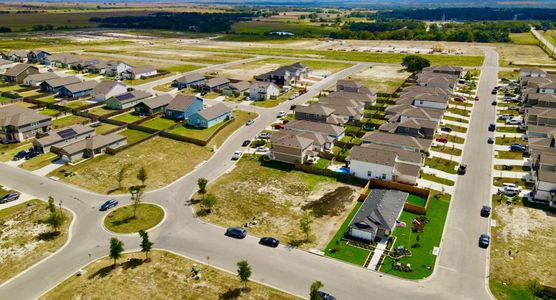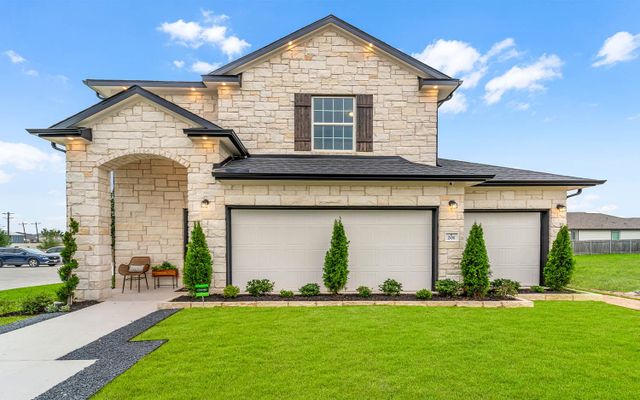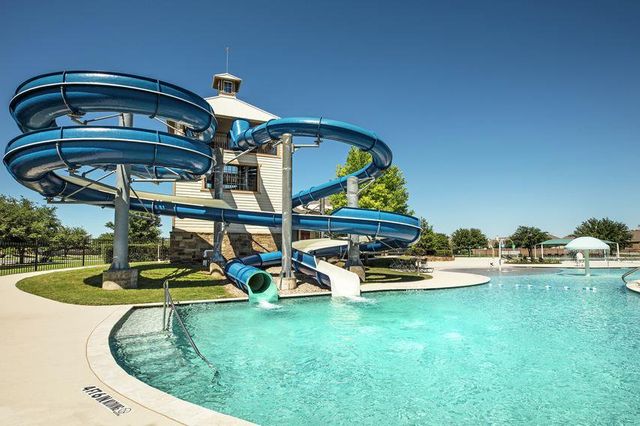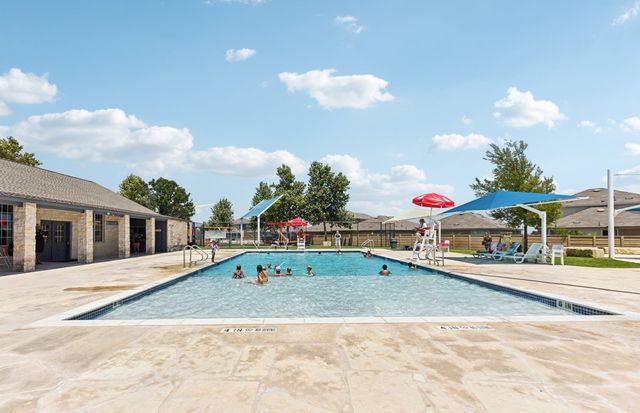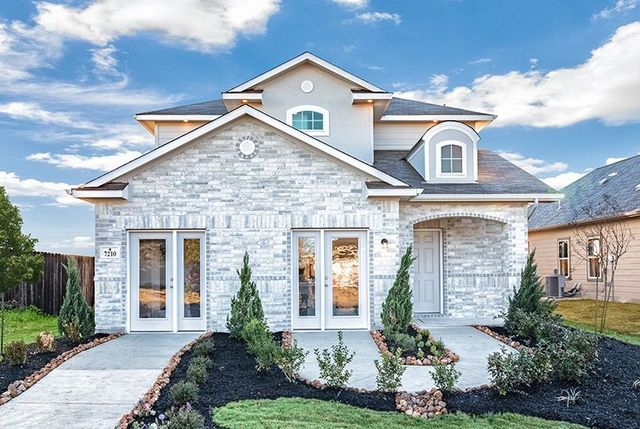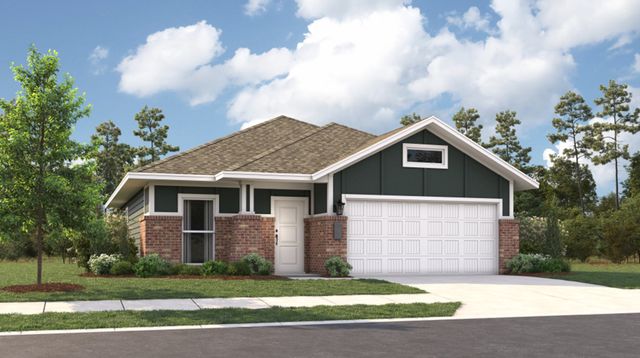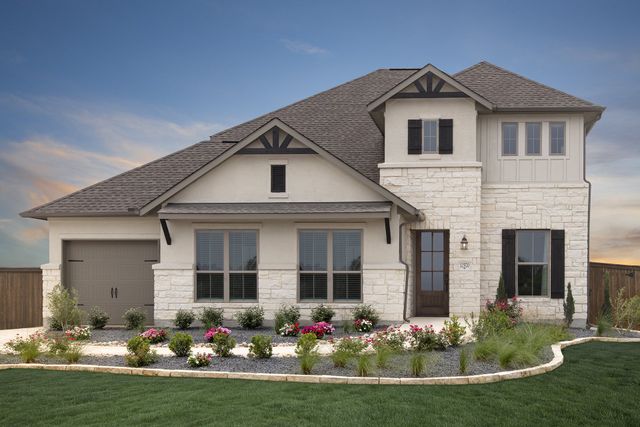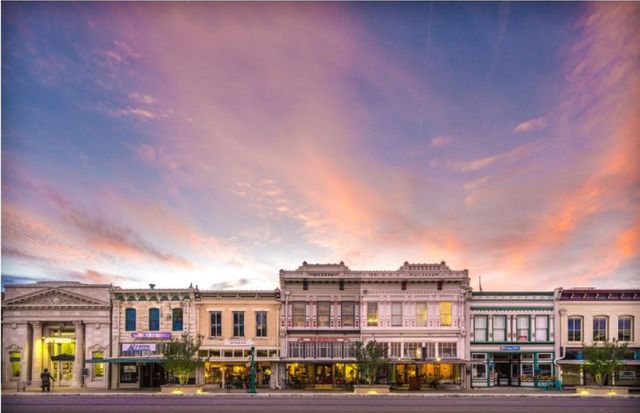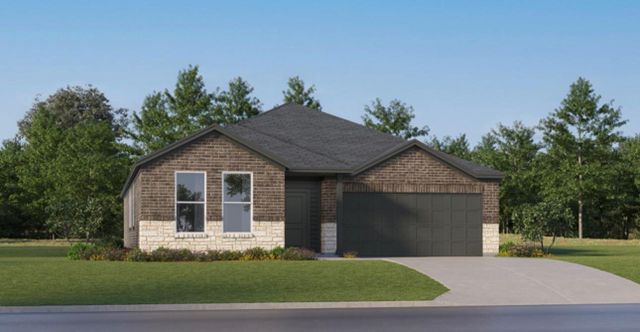Floor Plan
Closing costs covered
from $299,990
Wisteria, 200 McLintock Road, Jarrell, TX 76537
3 bd · 2.5 ba · 2 stories · 1,800 sqft
Closing costs covered
from $299,990
Home Highlights
Garage
Attached Garage
Walk-In Closet
Utility/Laundry Room
Dining Room
Family Room
Porch
Kitchen
Primary Bedroom Upstairs
Loft
Community Pool
Playground
Club House
Plan Description
The Wisteria floorplan offers the perfect blend of functionality and style, spread over two spacious floors. With 3 bedrooms, 2.5 bathrooms, and a 2-car garage, this home is designed for modern living and comfort. The first floor welcomes you with an inviting foyer leading into a bright and open family room, seamlessly connected to the dining room and kitchen. Ideal for both entertaining and everyday living, the kitchen boasts ample counter space and modern appliances, while the nearby powder room adds convenience—especially if you're hosting. Additional options on this floor include family windows for enhanced natural light, a dining room extension to create extra space, and a covered patio, perfect for outdoor gatherings. On the second floor, a spacious owner’s suite with a sloped ceiling provides a private retreat, featuring an owner’s bath with a large walk-in closet. Two additional bedrooms, a full bath, and a laundry room ensure everyone has plenty of space and privacy. A loft area can serve as a secondary entertainment space or home office. Personalize the upper level with optional upgrades like an enclosed water closet and a deluxe owner’s bath featuring a luxurious soaking tub in addition to the walk-in shower. With thoughtful design elements and a handful of options to choose from, the Wisteria floorplan offers an adaptable living experience tailored to fit your lifestyle. Get in touch with our team to learn more!
Plan Details
*Pricing and availability are subject to change.- Name:
- Wisteria
- Garage spaces:
- 2
- Property status:
- Floor Plan
- Size:
- 1,800 sqft
- Stories:
- 2
- Beds:
- 3
- Baths:
- 2.5
Construction Details
- Builder Name:
- M/I Homes
Home Features & Finishes
- Garage/Parking:
- GarageAttached Garage
- Interior Features:
- Walk-In ClosetFoyerLoft
- Laundry facilities:
- Laundry Facilities On Upper LevelUtility/Laundry Room
- Property amenities:
- Porch
- Rooms:
- KitchenPowder RoomDining RoomFamily RoomOpen Concept FloorplanPrimary Bedroom Upstairs

Considering this home?
Our expert will guide your tour, in-person or virtual
Need more information?
Text or call (888) 486-2818
Cool Water Community Details
Community Amenities
- Dining Nearby
- Playground
- Lake Access
- Club House
- Community Pool
- Park Nearby
- Amenity Center
- Fishing Pond
- Picnic Area
- Soccer Field
- Splash Pad
- HEB
- Walking, Jogging, Hike Or Bike Trails
- Boat Launch
- Entertainment
- Master Planned
- Shopping Nearby
Neighborhood Details
Jarrell, Texas
Williamson County 76537
Schools in Jarrell Independent School District
- Grades M-MPublic
s t e p - j j a e p
6.7 mi1821 se inner loop
GreatSchools’ Summary Rating calculation is based on 4 of the school’s themed ratings, including test scores, student/academic progress, college readiness, and equity. This information should only be used as a reference. NewHomesMate is not affiliated with GreatSchools and does not endorse or guarantee this information. Please reach out to schools directly to verify all information and enrollment eligibility. Data provided by GreatSchools.org © 2024
Average Home Price in 76537
Getting Around
Air Quality
Taxes & HOA
- Tax Year:
- 2024
- Tax Rate:
- 2.6%
- HOA fee:
- $29/monthly
- HOA fee requirement:
- Mandatory
