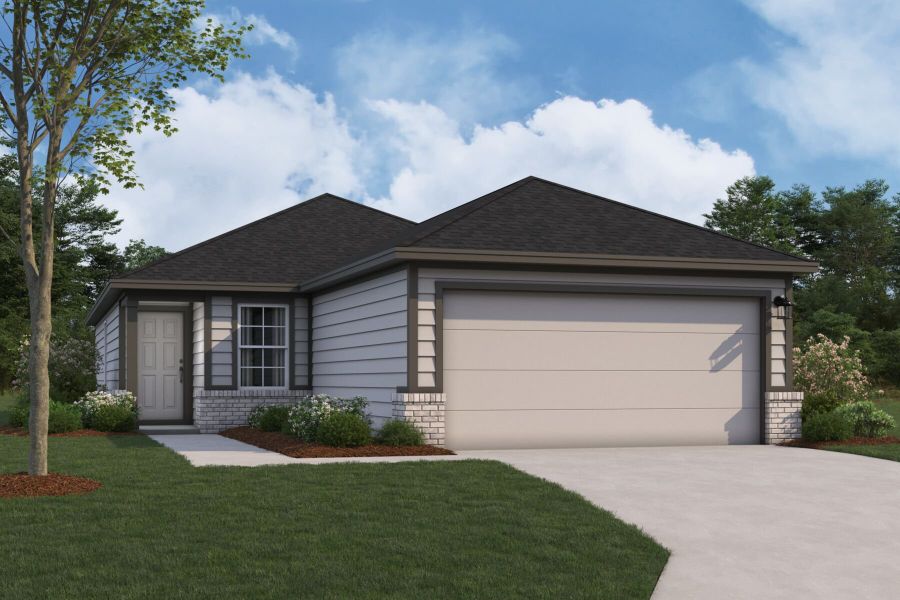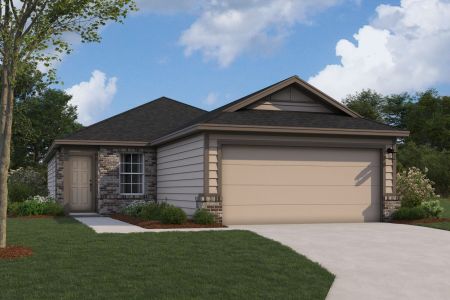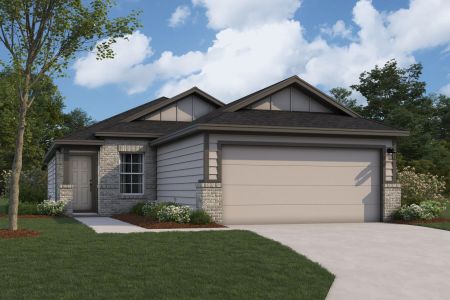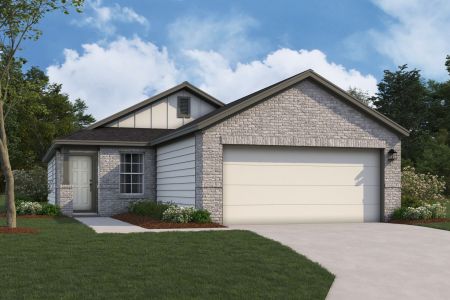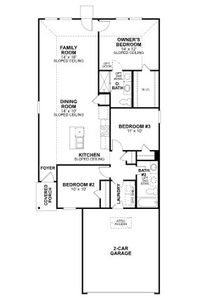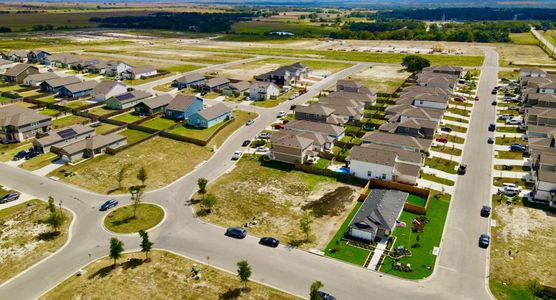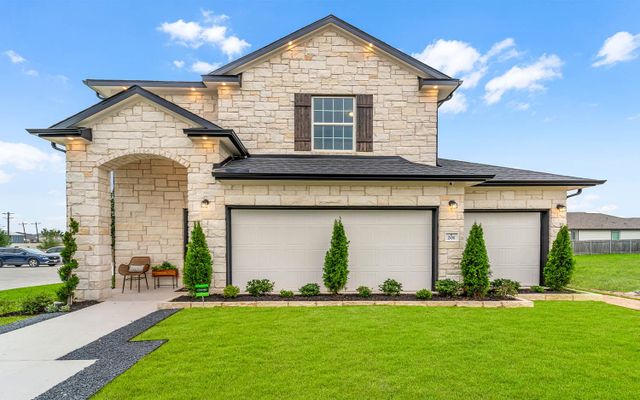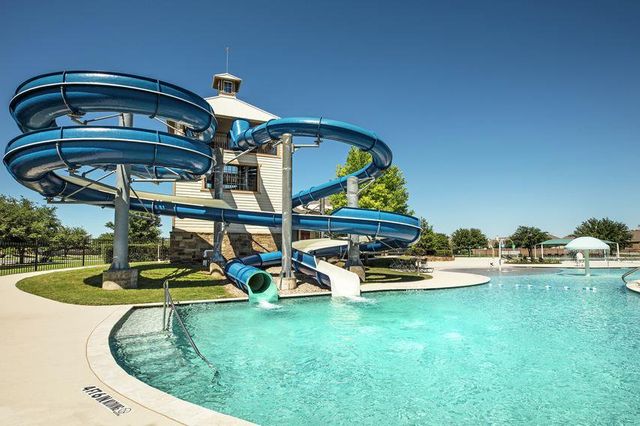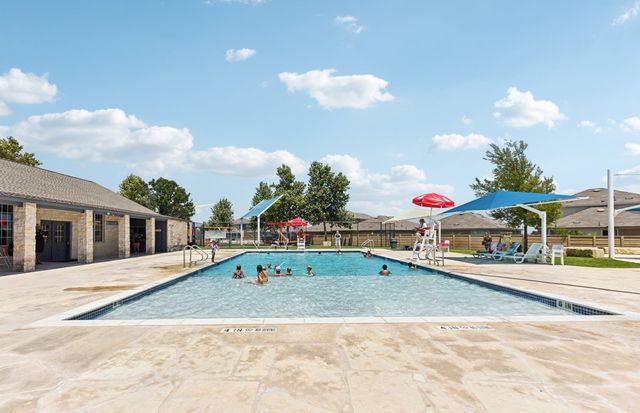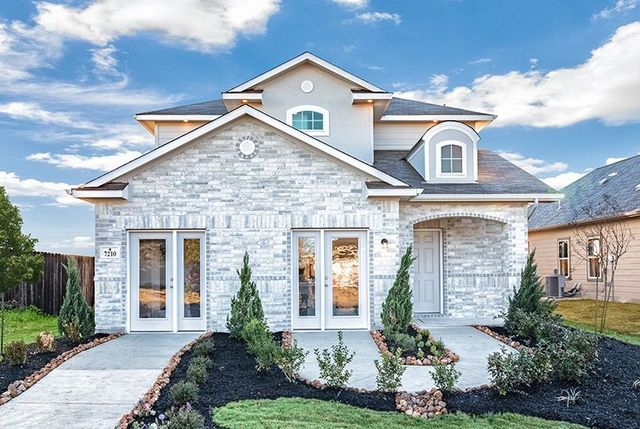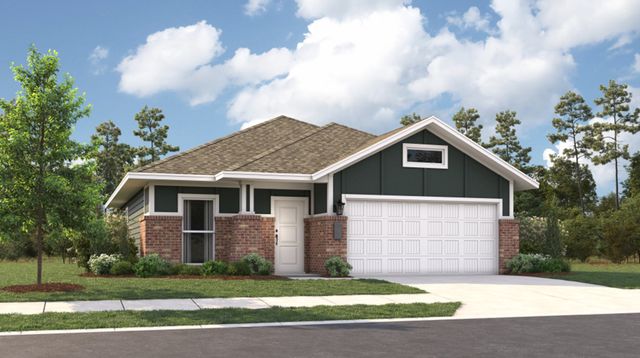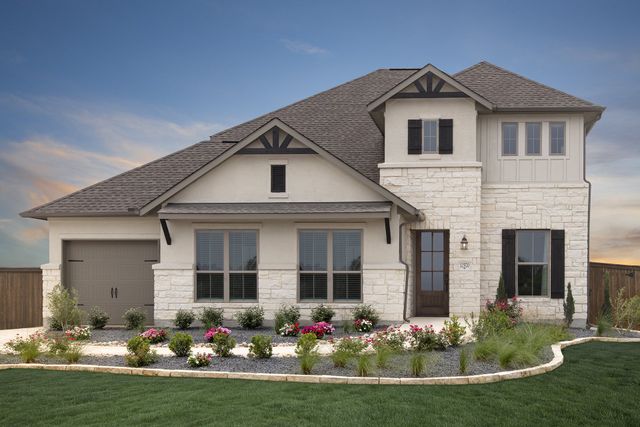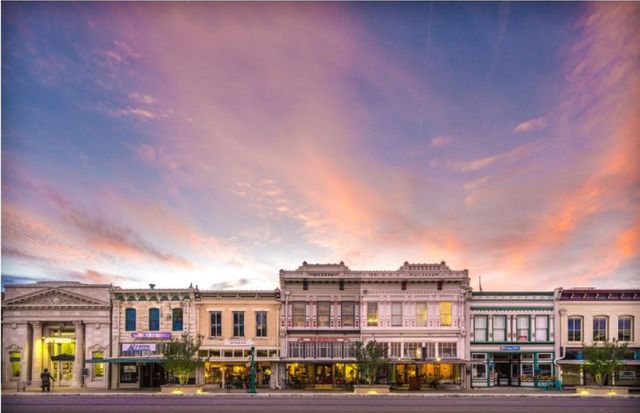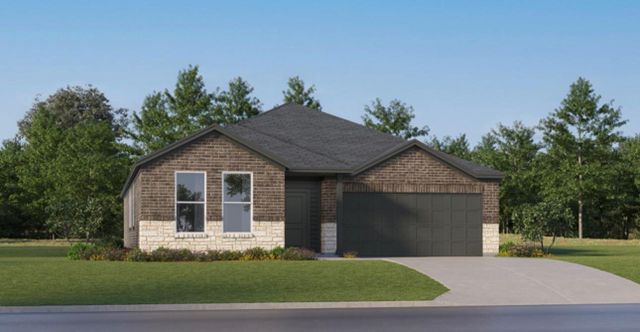Floor Plan
Closing costs covered
from $278,990
Primrose, 200 McLintock Road, Jarrell, TX 76537
3 bd · 2 ba · 1 story · 1,294 sqft
Closing costs covered
from $278,990
Home Highlights
Garage
Attached Garage
Walk-In Closet
Primary Bedroom Downstairs
Utility/Laundry Room
Dining Room
Family Room
Porch
Primary Bedroom On Main
Kitchen
Community Pool
Playground
Club House
Plan Description
The Primrose fplan is a beautifully designed single-story home, offering 3 bedrooms, 2 baths, and a 2-car garage with 1,288–1,337 square feet of well-planned living space. Perfect for both families and individuals, the open layout of this home creates a seamless flow between the living areas. Upon entering through the covered porch, you’re greeted by a cozy foyer that leads to the heart of the home. The kitchen opens into the dining room and family room, featuring sloped ceilings that add a sense of spaciousness. This open-concept area is ideal for family gatherings and entertaining. The owner's bedroom is situated at the back of the home for added privacy, complete with a sloped ceiling and a generous walk-in closet. The attached owner's bath offers a serene retreat with the option to upgrade to an enclosed water closet for added convenience. The two additional bedrooms are located near the front of the home, sharing a full bath. You can personalize this home with various options, such as a bay window in the owner’s bedroom to bring in extra light and a covered patio to extend your living space outdoors, perfect for relaxing or hosting barbecues. The Primrose floorplan provides functional living with thoughtful options to make it your own, ensuring comfort and convenience for all stages of life. Reach out to our team to learn more!
Plan Details
*Pricing and availability are subject to change.- Name:
- Primrose
- Garage spaces:
- 2
- Property status:
- Floor Plan
- Size:
- 1,294 sqft
- Stories:
- 1
- Beds:
- 3
- Baths:
- 2
Construction Details
- Builder Name:
- M/I Homes
Home Features & Finishes
- Garage/Parking:
- GarageAttached Garage
- Interior Features:
- Walk-In ClosetFoyer
- Laundry facilities:
- Utility/Laundry Room
- Property amenities:
- Porch
- Rooms:
- Primary Bedroom On MainKitchenDining RoomFamily RoomOpen Concept FloorplanPrimary Bedroom Downstairs

Considering this home?
Our expert will guide your tour, in-person or virtual
Need more information?
Text or call (888) 486-2818
Cool Water Community Details
Community Amenities
- Dining Nearby
- Playground
- Lake Access
- Club House
- Community Pool
- Park Nearby
- Amenity Center
- Fishing Pond
- Picnic Area
- Soccer Field
- Splash Pad
- HEB
- Walking, Jogging, Hike Or Bike Trails
- Boat Launch
- Entertainment
- Master Planned
- Shopping Nearby
Neighborhood Details
Jarrell, Texas
Williamson County 76537
Schools in Jarrell Independent School District
- Grades M-MPublic
s t e p - j j a e p
6.7 mi1821 se inner loop
GreatSchools’ Summary Rating calculation is based on 4 of the school’s themed ratings, including test scores, student/academic progress, college readiness, and equity. This information should only be used as a reference. NewHomesMate is not affiliated with GreatSchools and does not endorse or guarantee this information. Please reach out to schools directly to verify all information and enrollment eligibility. Data provided by GreatSchools.org © 2024
Average Home Price in 76537
Getting Around
Air Quality
Taxes & HOA
- Tax Year:
- 2024
- Tax Rate:
- 2.6%
- HOA fee:
- $29/monthly
- HOA fee requirement:
- Mandatory
