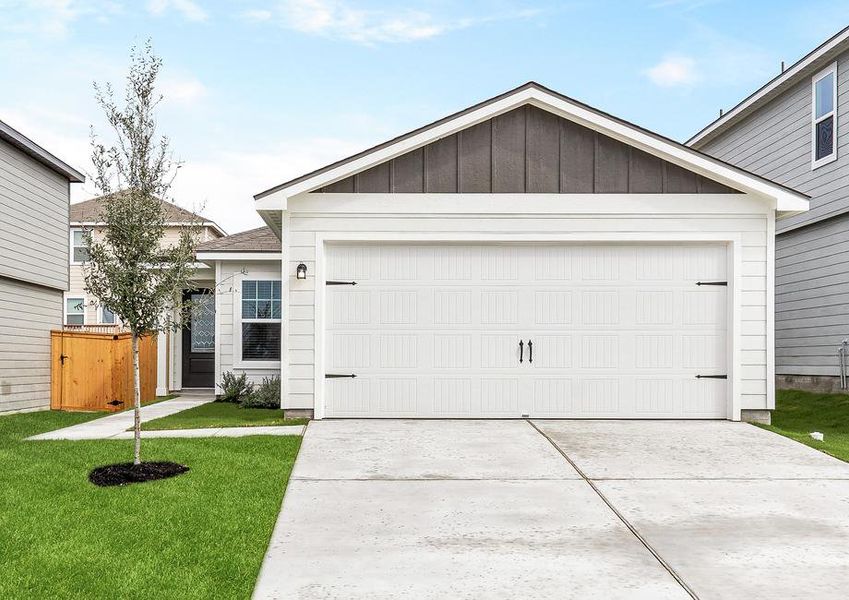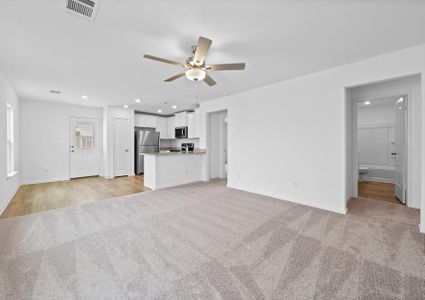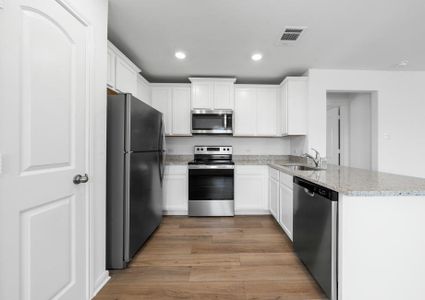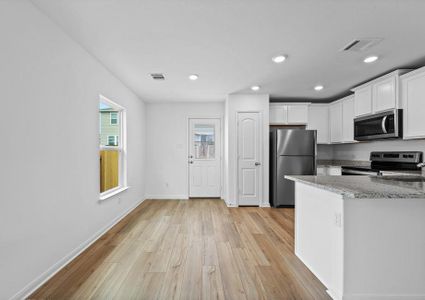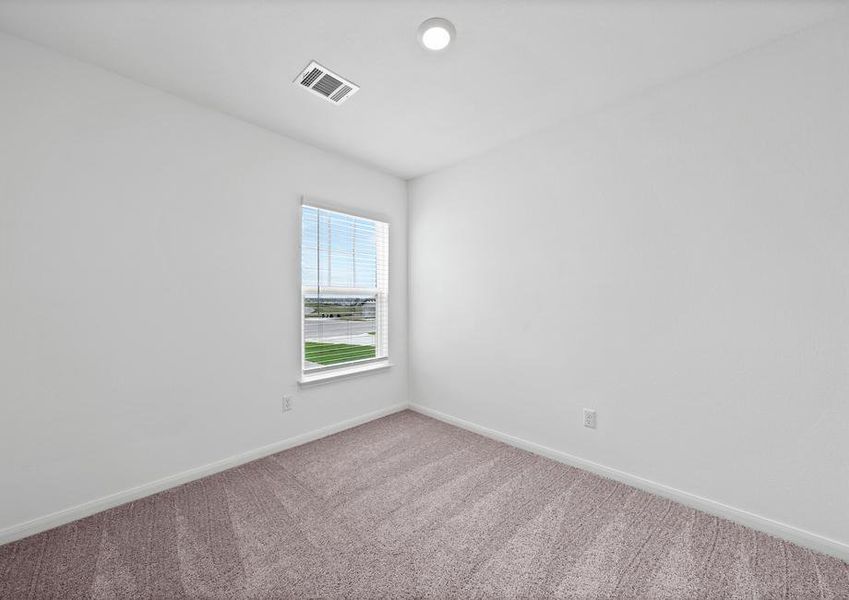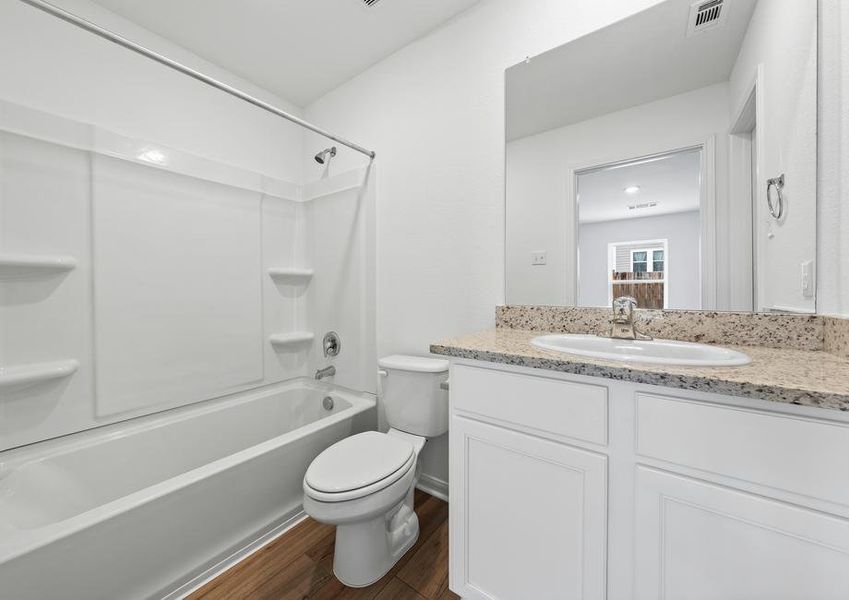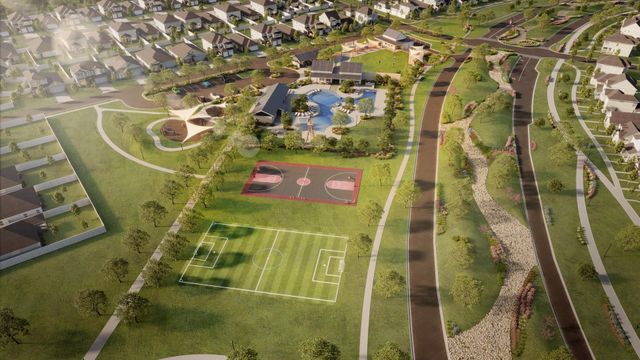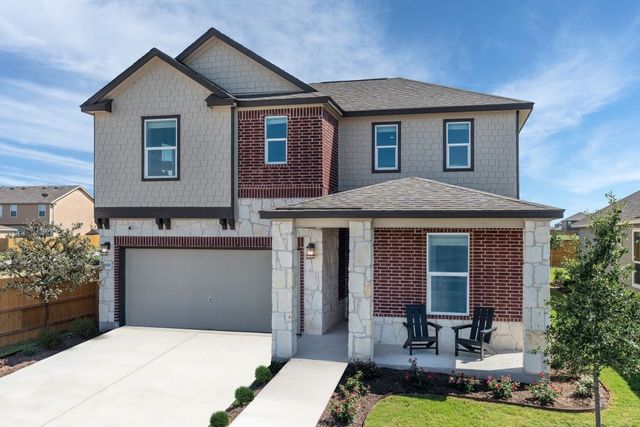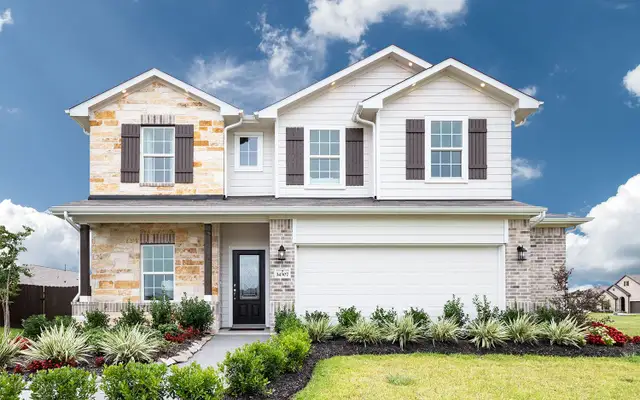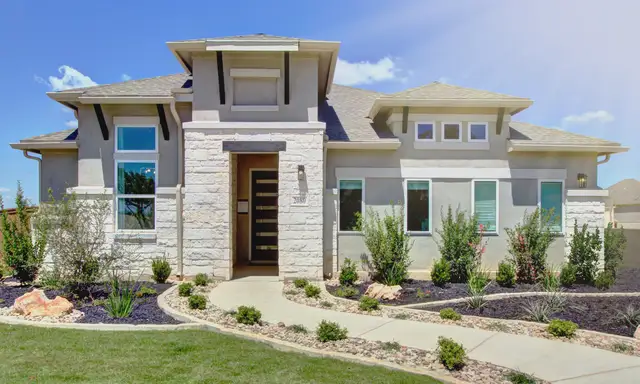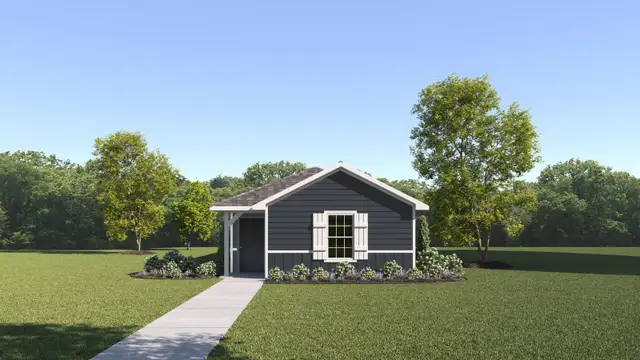Floor Plan
Lowered rates
Reduced prices
from $289,900
Acorn, 18721 Quiet Range Drive, Elgin, TX 78621
3 bd · 2 ba · 1 story · 1,076 sqft
Lowered rates
Reduced prices
from $289,900
Home Highlights
Garage
Attached Garage
Walk-In Closet
Primary Bedroom Downstairs
Utility/Laundry Room
Dining Room
Family Room
Porch
Primary Bedroom On Main
Kitchen
Yard
Playground
Plan Description
The Acorn plan at Homestead Estates is a charming, three-bedroom home with an incredible, open layout. Inside, this home offers plenty of space with a large, expansive family room, chef-ready kitchen and generously sized bedrooms. This home comes fully equipped with a host of impressive upgrades such as energy-efficient kitchen appliances, granite countertops, luxury vinyl plank flooring, a programmable thermostat, Wi-Fi-enabled garage and so much more. Homeowners at Homestead Estates enjoy living in a premier community with access to world-class amenities, local schools, great shopping, dining and major Austin-area employers. Floor Plan Features:
- Chef-ready kitchen
- Stainless steel kitchen appliances
- Granite countertops
- Spacious dining area
- Bright, open family room
- Fantastic master suite
- Attached two-car garage
- Professional front yard landscaping More Space For More Life The popular open-concept layout of the Acorn plan is perfect for families of all shapes and sizes. Enjoy a sprawling family room, open to the dining room and kitchen, creating the ideal space for entertaining. You’ll love hosting your friends and family members in the spacious Acorn plan at Homestead Estates. Fully Equipped Kitchen The kitchen of this plan comes completely chef ready. From the plentiful cabinet space and sprawling granite countertops, to the stainless steel Whirlpool® appliances, this room is sure to make a lasting impression. Additionally, you will love how roomy and open this space is! All Upgrades Included All upgrades come completely included in the Acorn plan at Homestead Estates! Showcasing LGI Homes’ CompleteHome™ interior package, this home comes with a full suite of energy-efficient Whirlpool® appliances, including the refrigerator, sparkling granite countertops, designer wood cabinets with crown molding detail, LED flush mount ENERGY STAR lighting and a USB charging outlet; just in the kitchen! Additionally, you will love the programmable thermostat, double-pane Low-E vinyl windows, Wi-Fi-enabled garage door opener and professional front yard landscaping. All of these remarkable upgrades come standard at no additional cost to you
Plan Details
*Pricing and availability are subject to change.- Name:
- Acorn
- Garage spaces:
- 2
- Property status:
- Floor Plan
- Size:
- 1,076 sqft
- Stories:
- 1
- Beds:
- 3
- Baths:
- 2
Construction Details
- Builder Name:
- LGI Homes
Home Features & Finishes
- Garage/Parking:
- GarageAttached Garage
- Interior Features:
- Walk-In ClosetFoyer
- Kitchen:
- Stainless Steel AppliancesKitchen Countertop
- Laundry facilities:
- Utility/Laundry Room
- Property amenities:
- YardPorch
- Rooms:
- Primary Bedroom On MainKitchenDining RoomFamily RoomOpen Concept FloorplanPrimary Bedroom Downstairs

Considering this home?
Our expert will guide your tour, in-person or virtual
Need more information?
Text or call (888) 486-2818
Utility Information
- Utilities:
- Internet-Fiber
Homestead Estates Community Details
Community Amenities
- Dining Nearby
- Playground
- Sport Court
- Park Nearby
- Picnic Area
- Soccer Field
- Volleyball Court
- Open Greenspace
- Walking, Jogging, Hike Or Bike Trails
- Shopping Nearby
Neighborhood Details
Elgin, Texas
Travis County 78621
Schools in Elgin Independent School District
GreatSchools’ Summary Rating calculation is based on 4 of the school’s themed ratings, including test scores, student/academic progress, college readiness, and equity. This information should only be used as a reference. NewHomesMate is not affiliated with GreatSchools and does not endorse or guarantee this information. Please reach out to schools directly to verify all information and enrollment eligibility. Data provided by GreatSchools.org © 2024
Average Home Price in 78621
Getting Around
Air Quality
Taxes & HOA
- Tax Year:
- 2023
- Tax Rate:
- 2.33%
- HOA Name:
- Homestead Estates Homeowners Association
- HOA fee:
- $475/annual
- HOA fee requirement:
- Mandatory
