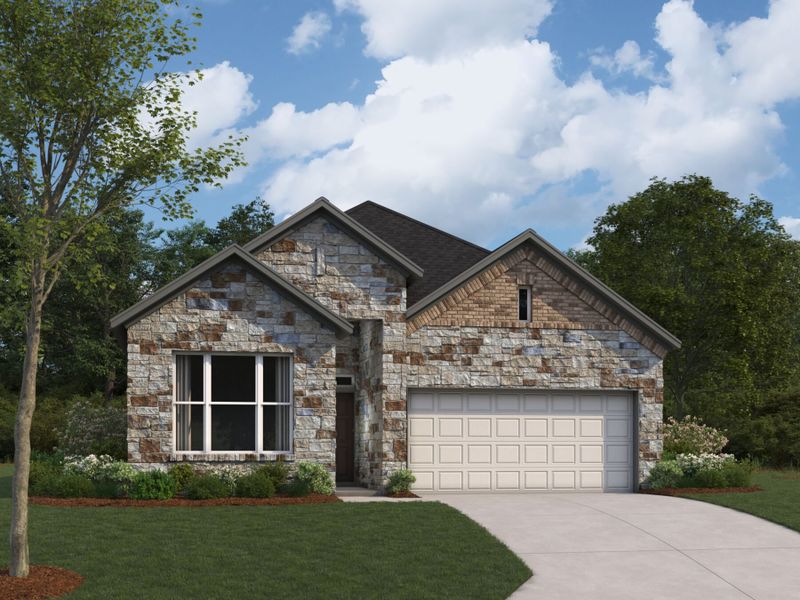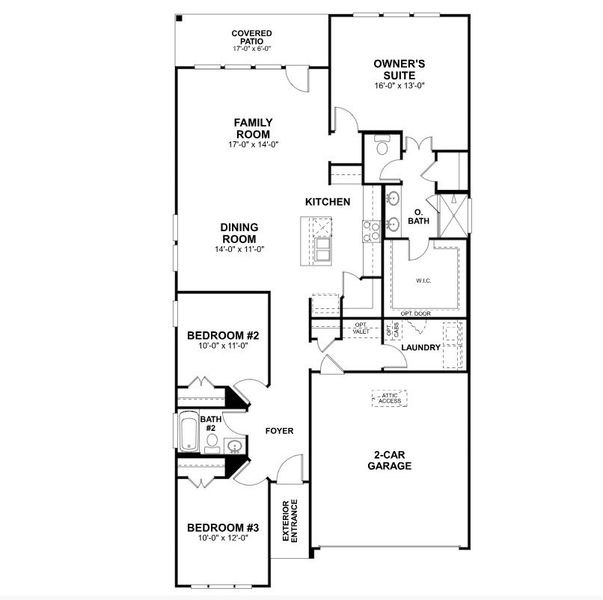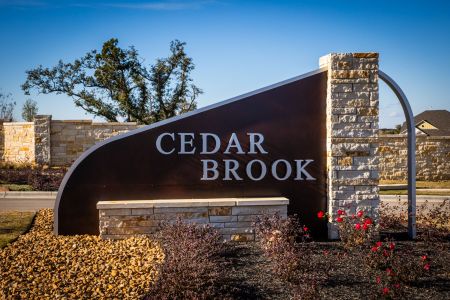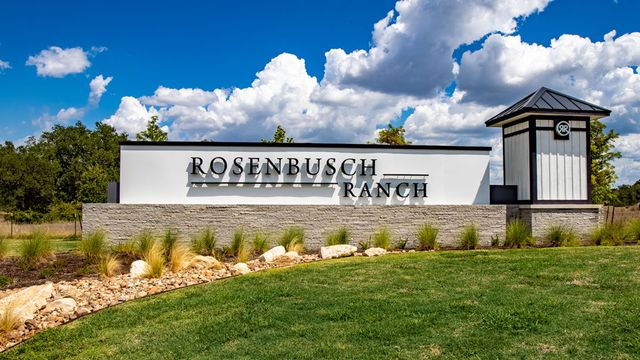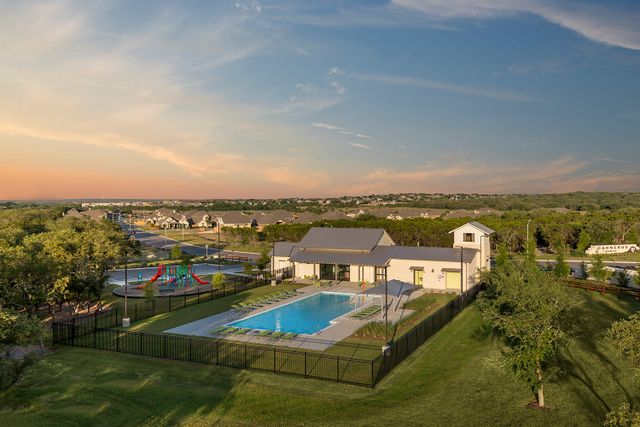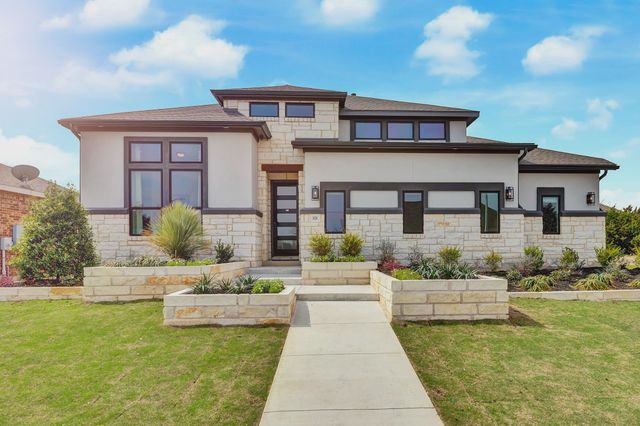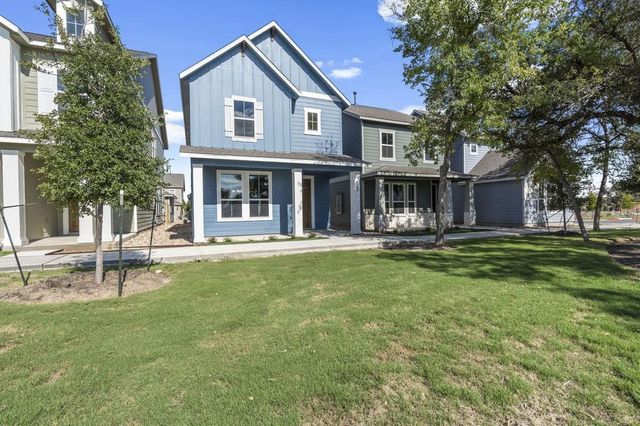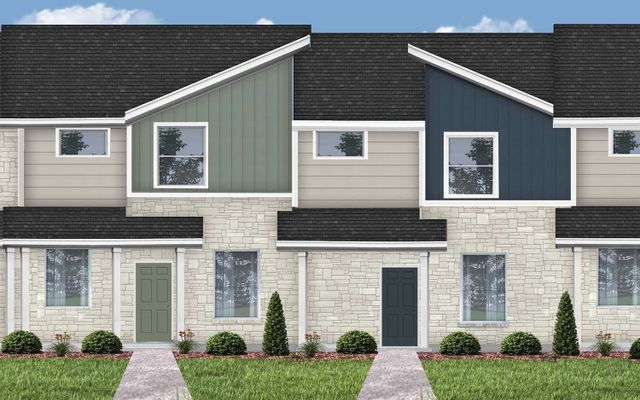Under Construction
Lowered rates
$485,490
840 Beaverton Drive, Leander, TX 78641
Galloway Plan
3 bd · 2 ba · 1 story · 1,739 sqft
Lowered rates
$485,490
Home Highlights
Garage
Attached Garage
Walk-In Closet
Primary Bedroom Downstairs
Utility/Laundry Room
Dining Room
Family Room
Porch
Patio
Primary Bedroom On Main
Playground
Home Description
Welcome to this charming 3-bedroom, 2-bathroom home located at 840 Beaverton Drive in the welcoming community of Leander, TX. This recently constructed home, crafted by M/I Homes, offers a blend of modern features and cozy comforts that will effortlessly make you feel at home. Step inside to discover a thoughtfully designed open floorplan that seamlessly connects the living spaces, creating an inviting and airy atmosphere throughout the 1,739 square feet of living space. The kitchen is a focal point of the home, boasting sleek finishes and ample storage space to inspire your culinary adventures. Relax and unwind in the spacious bedrooms, perfect for creating your own personal retreats. Featuring a bay window and access to the laundry room through the walk-in closet, your owner's suite is a true oasis. Both bathrooms feature modern fixtures and designs, adding a touch of luxury to your daily routine. Step through the 3-panel sliding glass door to enjoy the convenience of your extended covered patio, ideal for al fresco dining or simply soaking up the Texas sunshine. With a 2-car garage, you'll never have to worry about parking when guests come to visit. Located in a vibrant neighborhood, this home offers easy access to local amenities, schools, and parks, providing a balanced lifestyle for all. Whether you're looking for a peaceful place to call home or a bustling community to immerse yourself in, this home offers the best of both worlds. Don't miss out on this fantastic opportunity to own a piece of serenity in the heart of Leander. Schedule a showing today and experience the beauty and functionality this home has to offer. This home is ready and waiting to welcome a new owner to create lasting memories within its walls. Act fast to make this wonderful house your next home sweet home!
Last updated Oct 30, 2:41 pm
Home Details
*Pricing and availability are subject to change.- Garage spaces:
- 2
- Property status:
- Under Construction
- Size:
- 1,739 sqft
- Stories:
- 1
- Beds:
- 3
- Baths:
- 2
Construction Details
- Builder Name:
- M/I Homes
- Completion Date:
- March, 2025
Home Features & Finishes
- Garage/Parking:
- GarageAttached Garage
- Interior Features:
- Walk-In Closet
- Laundry facilities:
- Utility/Laundry Room
- Property amenities:
- PatioPorch
- Rooms:
- Primary Bedroom On MainDining RoomFamily RoomPrimary Bedroom Downstairs

Considering this home?
Our expert will guide your tour, in-person or virtual
Need more information?
Text or call (888) 486-2818
Cedar Brook Community Details
Community Amenities
- Playground
- Park Nearby
- HEB
- Multigenerational Homes Available
- Open Greenspace
- Walking, Jogging, Hike Or Bike Trails
- Master Planned
- Shopping Nearby
Neighborhood Details
Leander, Texas
Williamson County 78641
Schools in Leander Independent School District
GreatSchools’ Summary Rating calculation is based on 4 of the school’s themed ratings, including test scores, student/academic progress, college readiness, and equity. This information should only be used as a reference. NewHomesMate is not affiliated with GreatSchools and does not endorse or guarantee this information. Please reach out to schools directly to verify all information and enrollment eligibility. Data provided by GreatSchools.org © 2024
Average Home Price in 78641
Getting Around
Air Quality
Noise Level
96
50Calm100
A Soundscore™ rating is a number between 50 (very loud) and 100 (very quiet) that tells you how loud a location is due to environmental noise.
Taxes & HOA
- Tax Year:
- 2024
- Tax Rate:
- 2.01%
- HOA Name:
- Cedar Brook
- HOA fee:
- $70/monthly
- HOA fee requirement:
- Mandatory
