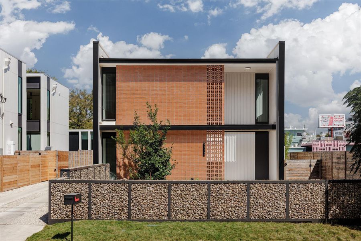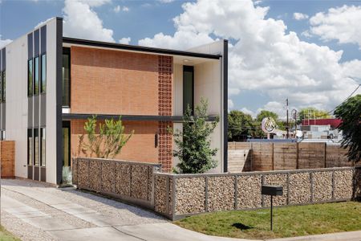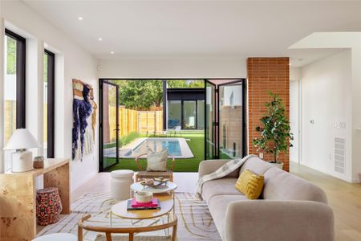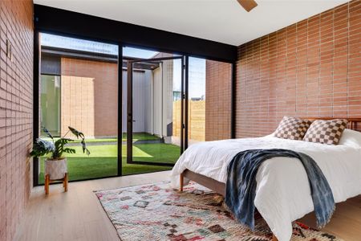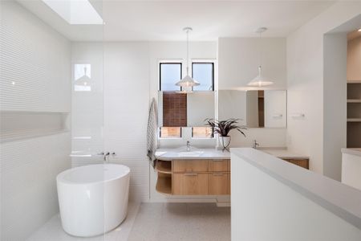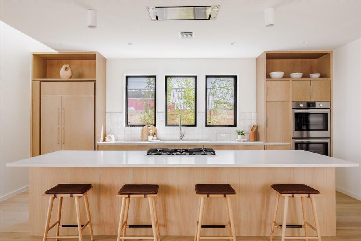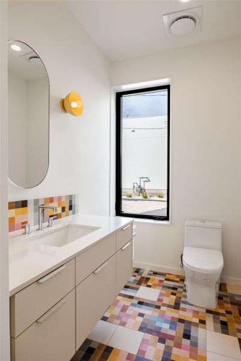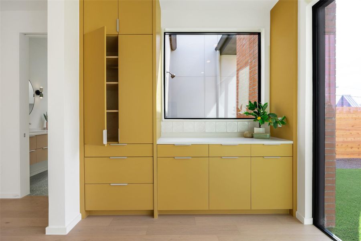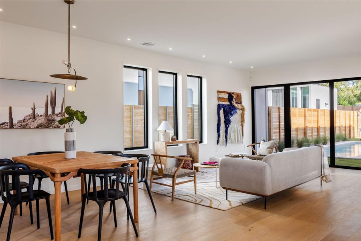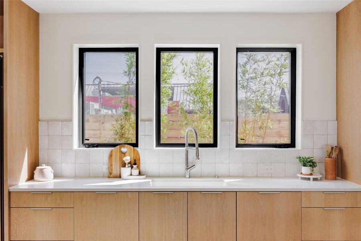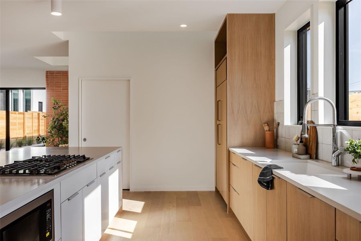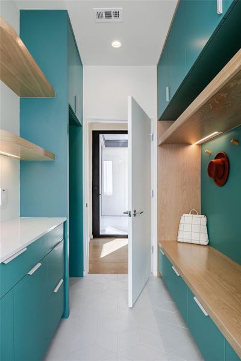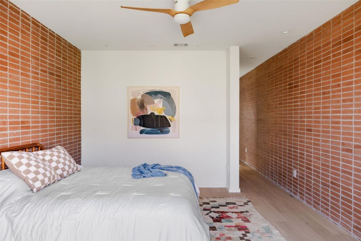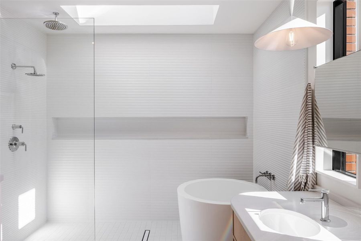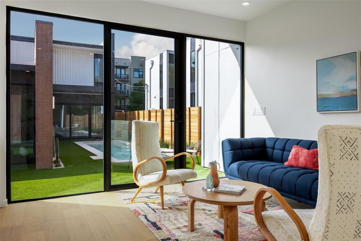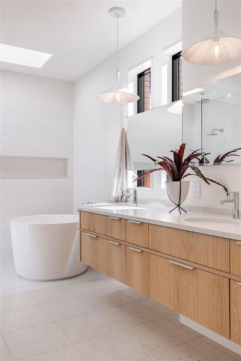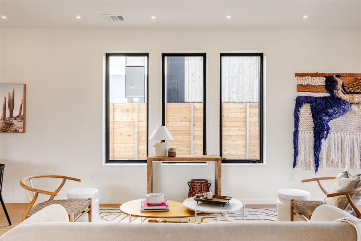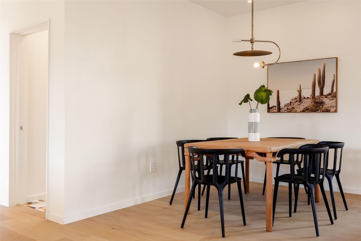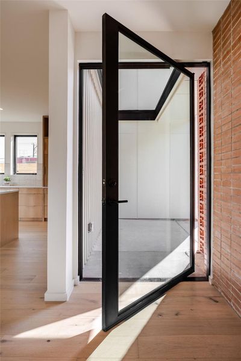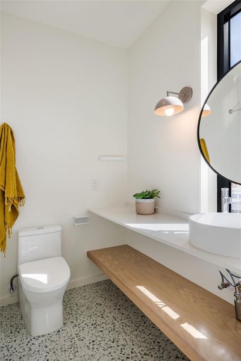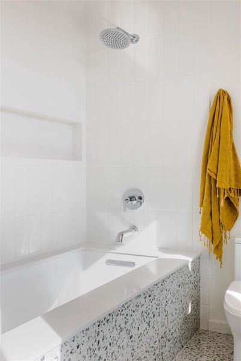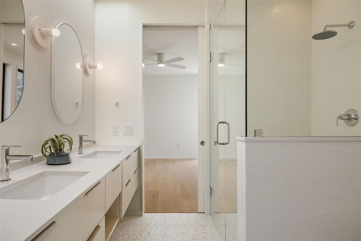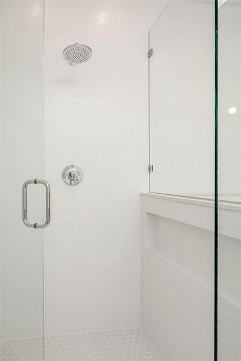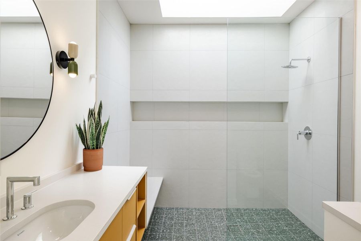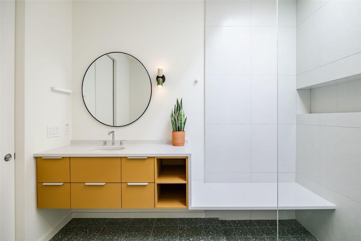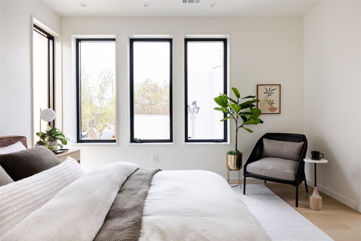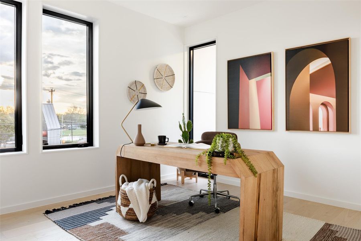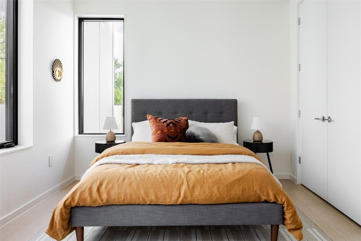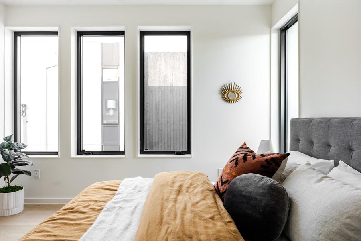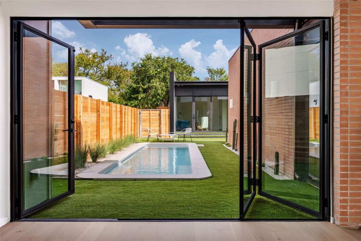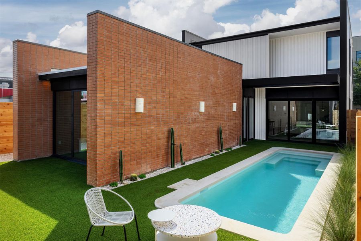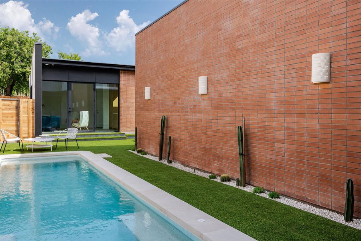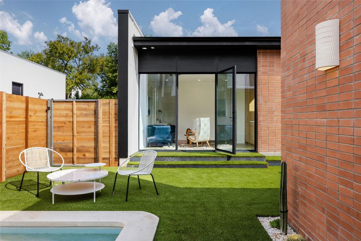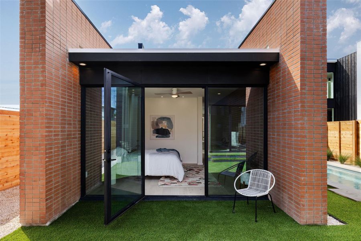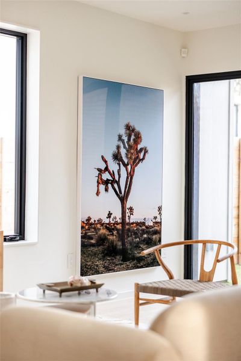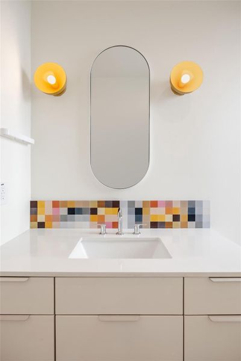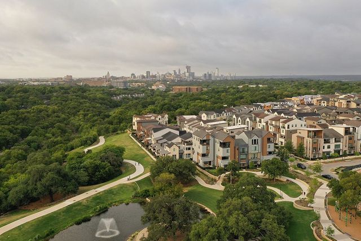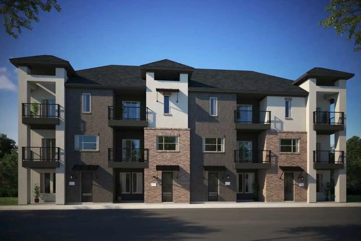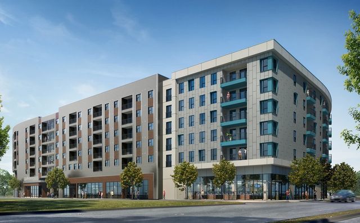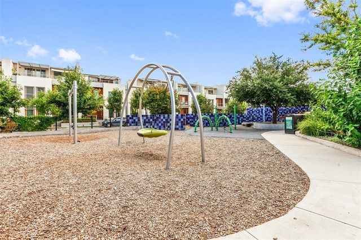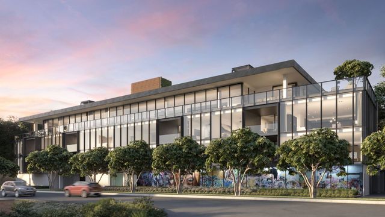Move-in Ready
$1,950,000
2112 Lawnmont Ave, Austin, TX 78756
5 bd · 4.5 ba · 2 stories · 2,910 sqft
$1,950,000
Home Highlights
Garage
Walk-In Closet
Primary Bedroom Downstairs
Primary Bedroom On Main
Central Air
Dishwasher
Microwave Oven
Tile Flooring
Disposal
Living Room
Wood Flooring
Electricity Available
Refrigerator
Door Opener
Water Heater
Home Description
Dubbed "Ginger" by project architect North Arrow Studio with build and interior finishes by Cary Paul Studios, 2112 Lawnmont is a terra-cotta encased mid century modern inspired home which showcases a dynamic interplay of form and function, with exterior walls extending gracefully beyond the roofline. Experience urban living with a neighborhood vibe - walking distance to restaurants and shops along the Burnet Road corridor. The terracotta brick and breeze block walls grace both the front and rear facades, seamlessly extending indoors to create feature walls in the main bedroom suite as well as the home foyer. The main home features 4 bedrooms and 3.5 baths, while a detached 2-car garage includes a guest cabana with a flexible space suitable for a bedroom or office, complete with a full bathroom. The two structures are connected via a fully landscaped yard with xeriscape and drought proof turf with a spacious modern pool accented by a huge brick feature wall and a hidden outdoor shower. The driveway has a remote operated privacy gate, and the front yard is fully enclosed for additional privacy. The spacious kitchen is a culinary enthusiast's dream, featuring a large oak island accented with clay imports tile on the backsplash. Top-of-the-line appliances include a panel-ready fridge and dishwasher, with a cooktop cleverly integrated into the island, complemented by a minimalist ceiling-mounted vent. A delightful powder bath showcases custom cement tile, adding a touch of fun and character. Boutique custom cabinetry and tile can be found throughout. The primary bedroom boasts an en suite bath with a luxurious Japanese soaking tub, a spacious walk-in shower, and a double floating vanity. Custom terrazzo mid century style tile throughout compliments the aesthetics of the design. Large steel accordian door units throughout the home bring in a flood of natural light and accentuate the indoor outdoor living.
Home Details
*Pricing and availability are subject to change.- Garage spaces:
- 2
- Property status:
- Move-in Ready
- Neighborhood:
- Allandale
- Lot size (acres):
- 0.21
- Size:
- 2,910 sqft
- Stories:
- 2
- Beds:
- 5
- Baths:
- 4.5
- Fence:
- Wood Fence
- Facing direction:
- Southwest
Construction Details
Home Features & Finishes
- Appliances:
- Exhaust FanExhaust Fan VentedIce Maker
- Construction Materials:
- Brick
- Cooling:
- Ceiling Fan(s)Central Air
- Flooring:
- Wood FlooringTerrazzo FlooringTile Flooring
- Foundation Details:
- Slab
- Garage/Parking:
- Door OpenerGarageSide Entry Garage/Parking
- Interior Features:
- Ceiling-HighCeiling-VaultedWalk-In ClosetFoyerPantryDouble Vanity
- Kitchen:
- DishwasherMicrowave OvenOvenRefrigeratorDisposalGas CooktopBuilt-In OvenCook TopKitchen IslandElectric Oven
- Laundry facilities:
- DryerWasherStackable Washer/Dryer
- Lighting:
- Lighting
- Property amenities:
- SkylightBackyardCourtyard
- Rooms:
- Primary Bedroom On MainLiving RoomOpen Concept FloorplanPrimary Bedroom Downstairs
- Security system:
- Smoke DetectorCarbon Monoxide Detector

Considering this home?
Our expert will guide your tour, in-person or virtual
Need more information?
Text or call (888) 486-2818
Utility Information
- Heating:
- Heat Pump, Water Heater, Central Heating
- Utilities:
- Electricity Available, Natural Gas Available, Water Available
Neighborhood Details
Allandale Neighborhood in Austin, Texas
Travis County 78756
Schools in Austin Independent School District
- Grades M-MPublic
read pre-k center
0.3 mi2608 richcreek rd
GreatSchools’ Summary Rating calculation is based on 4 of the school’s themed ratings, including test scores, student/academic progress, college readiness, and equity. This information should only be used as a reference. NewHomesMate is not affiliated with GreatSchools and does not endorse or guarantee this information. Please reach out to schools directly to verify all information and enrollment eligibility. Data provided by GreatSchools.org © 2024
Average Home Price in Allandale Neighborhood
Getting Around
9 nearby routes:
9 bus, 0 rail, 0 other
Air Quality
Noise Level
70
50Active100
A Soundscore™ rating is a number between 50 (very loud) and 100 (very quiet) that tells you how loud a location is due to environmental noise.
Taxes & HOA
- Tax Year:
- 2023
- Tax Rate:
- 1.97%
- HOA fee:
- N/A
Estimated Monthly Payment
Recently Added Communities in this Area
Nearby Communities in Austin
New Homes in Nearby Cities
More New Homes in Austin, TX
Listed by Heather Banks, carypaulstudios@gmail.com
All City Real Estate Ltd. Co, MLS 9334607
All City Real Estate Ltd. Co, MLS 9334607
Based on information from Unlock MLS (alternatively, from ACTRIS) for the period through 06/26/2023. Neither the Board nor ACTRIS guarantees or is in any way responsible for its accuracy. All data is provided “AS IS” and with all faults. Data maintained by the Board or ACTRIS may not reflect all real estate activity in the market. Information being provided is for consumers’ personal, non-commercial use and may not be used for any purpose other than to identify prospective properties consumers may be interested in purchasing. The Digital Millennium Copyright Act of 1998, 17 U.S.C. § 512 (the “DMCA”) provides recourse for copyright owners who believe that material appearing on the Internet infringes their rights under U.S. copyright law. If you believe in good faith that any content or material made available in connection with our website or services infringes your copyright, you (or your agent) may send us a notice requesting that the content or material be removed, or access to it blocked. Notices must be sent in writing by email to DMCAnotice@MLSGrid.com. The DMCA requires that your notice of alleged copyright infringement include the following information: (1) description of the copyrighted work that is the subject of claimed infringement; (2) description of the alleged infringing content and information sufficient to permit us to locate the content; (3) contact information for you, including your address, telephone number and email address; (4) a statement by you that you have a good faith belief that the content in the manner complained of is not authorized by the copyright owner, or its agent, or by the operation of any law; (5) a statement by you, signed under penalty of perjury, that the information in the notification is accurate and that you have the authority to enforce the copyrights that are claimed to be infringed; and (6) a physical or electronic signature of the copyright owner or a person authorized to act on the copyright owner’s behalf. Failure to include all of the above information may result in the delay of the processing of your complaint.
Read MoreLast checked Nov 21, 3:00 pm
