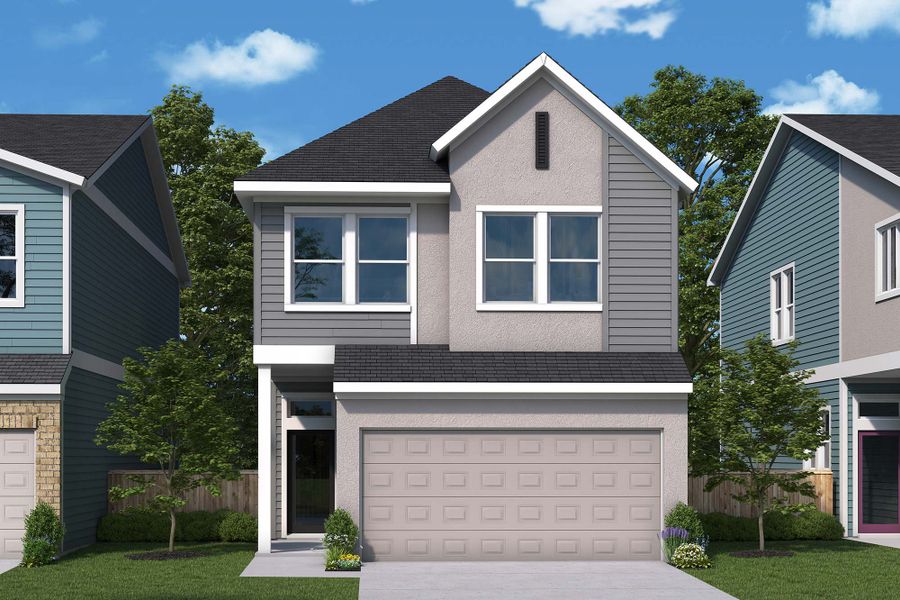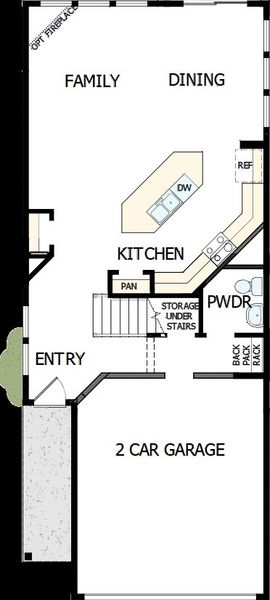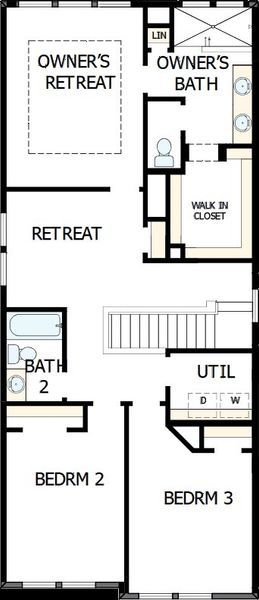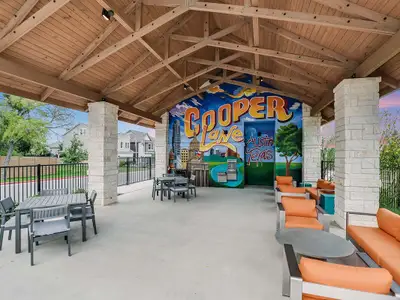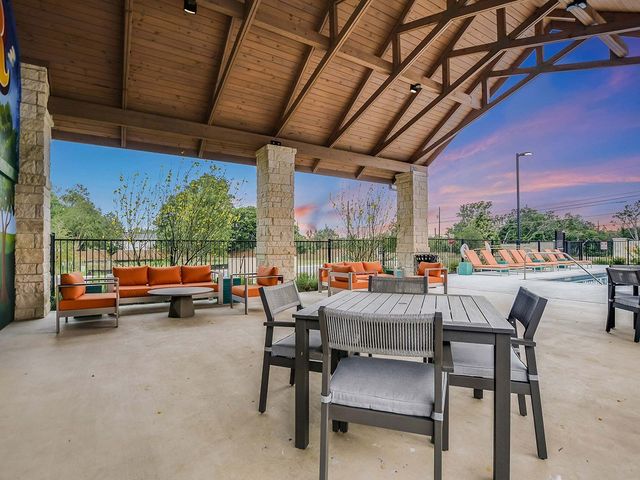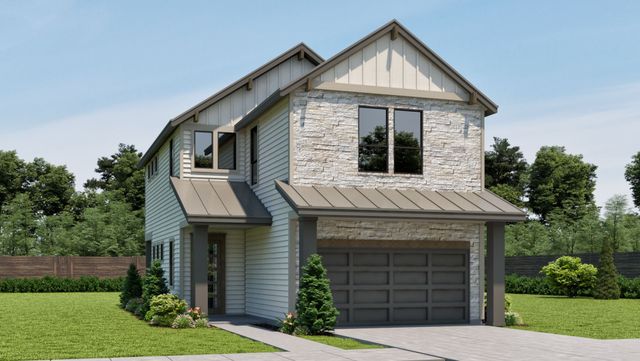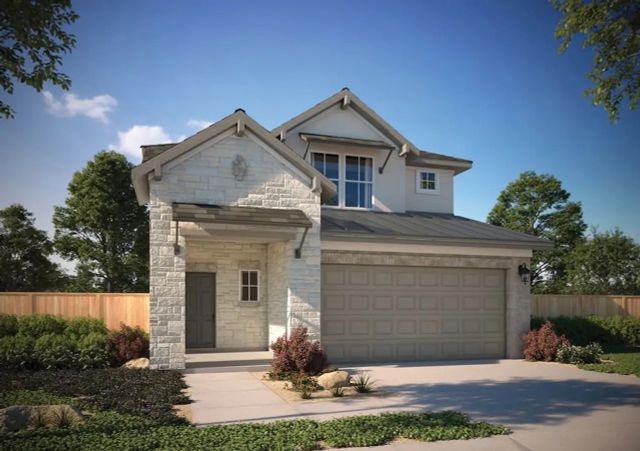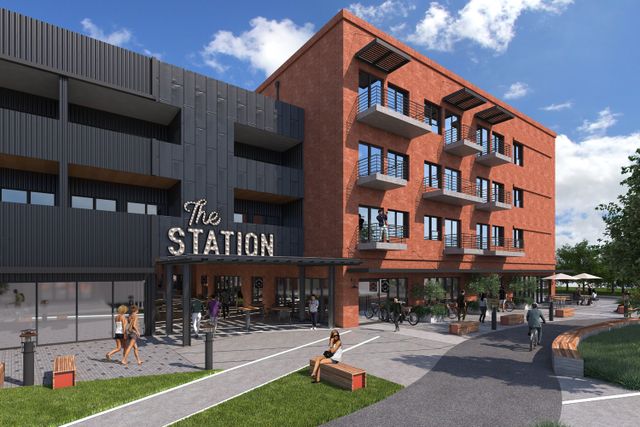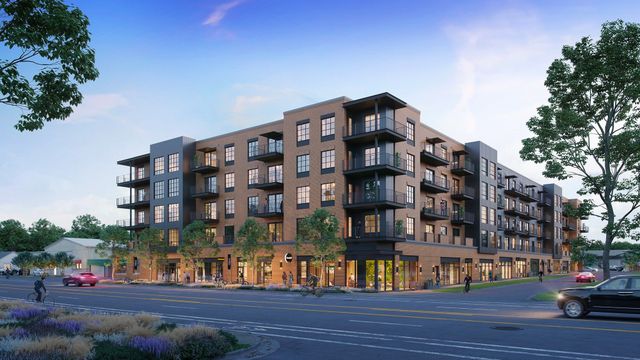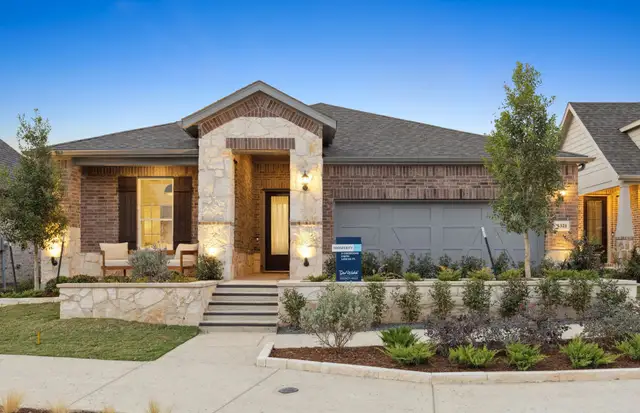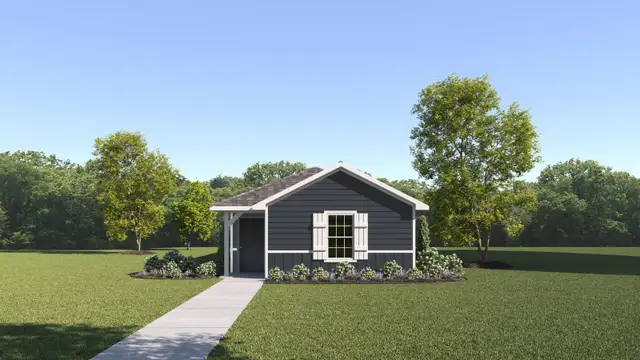Under Construction
Lowered rates
Flex cash
$627,533
704 Terrier Trl, Austin, TX 78745
The Robertson Plan
3 bd · 2.5 ba · 2 stories · 2,015 sqft
Lowered rates
Flex cash
$627,533
Home Highlights
Garage
Attached Garage
Walk-In Closet
Utility/Laundry Room
Dining Room
Family Room
Kitchen
Primary Bedroom Upstairs
Community Pool
Sidewalks Available
Home Description
This stunning open-concept home is bathed in natural light, thanks to expansive windows that create a bright, welcoming atmosphere throughout. The grand 8-foot front door makes a striking first impression, inviting you into a spacious living area that flows effortlessly into every corner of the home. The thoughtfully designed kitchen features two-tone cabinetry—deep navy and creamy white—that adds both sophistication and warmth. With built-in appliances, the kitchen offers a perfect balance of style and functionality, making it a true chef’s dream. The home’s color palette is serene and calming, with soft sandy tones and navy blue accents that create a tranquil yet modern feel. Step through the 6-foot sliding glass doors to the low-maintenance backyard, an ideal space for relaxing or entertaining guests. The luxurious owner's suite includes a spa-inspired bathroom with a super shower, offering the ultimate retreat for rest and rejuvenation. This home perfectly blends elegance and practicality, providing a haven for contemporary living with a timeless design.
Last updated Nov 6, 12:56 pm
Home Details
*Pricing and availability are subject to change.- Garage spaces:
- 2
- Property status:
- Under Construction
- Size:
- 2,015 sqft
- Stories:
- 2
- Beds:
- 3
- Baths:
- 2.5
Construction Details
- Builder Name:
- David Weekley Homes
- Completion Date:
- March, 2025
Home Features & Finishes
- Garage/Parking:
- GarageAttached Garage
- Interior Features:
- Walk-In ClosetPantryStorage
- Laundry facilities:
- Laundry Facilities On Upper LevelUtility/Laundry Room
- Rooms:
- KitchenPowder RoomDining RoomFamily RoomOpen Concept FloorplanPrimary Bedroom Upstairs

Considering this home?
Our expert will guide your tour, in-person or virtual
Need more information?
Text or call (888) 486-2818
Village on Cooper Lane 22' Community Details
Community Amenities
- Community Pool
- Park Nearby
- Cabana
- Sidewalks Available
- Walking, Jogging, Hike Or Bike Trails
- Pavilion
- Shopping Nearby
Neighborhood Details
Austin, Texas
Travis County 78745
Schools in Austin Independent School District
GreatSchools’ Summary Rating calculation is based on 4 of the school’s themed ratings, including test scores, student/academic progress, college readiness, and equity. This information should only be used as a reference. NewHomesMate is not affiliated with GreatSchools and does not endorse or guarantee this information. Please reach out to schools directly to verify all information and enrollment eligibility. Data provided by GreatSchools.org © 2024
Average Home Price in 78745
Getting Around
6 nearby routes:
6 bus, 0 rail, 0 other
Air Quality
Noise Level
80
50Active100
A Soundscore™ rating is a number between 50 (very loud) and 100 (very quiet) that tells you how loud a location is due to environmental noise.
Taxes & HOA
- Tax Year:
- 2024
- Tax Rate:
- 1.81%
- HOA Name:
- Village on Cooper Lane Condominium Community
- HOA fee:
- $218.03/monthly
- HOA fee requirement:
- Mandatory
