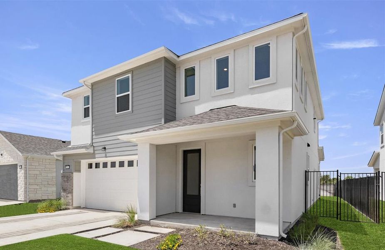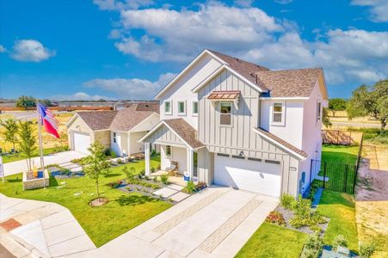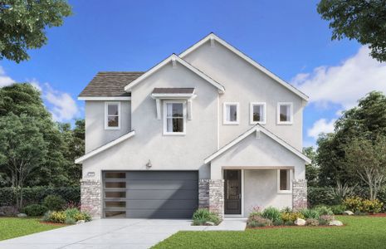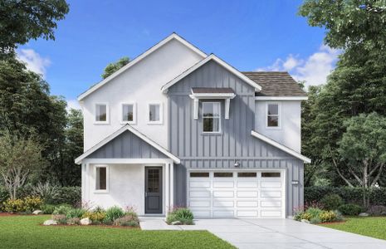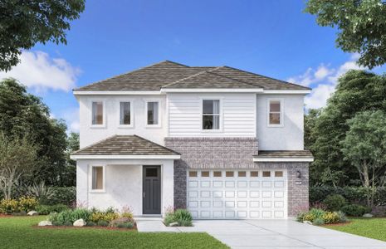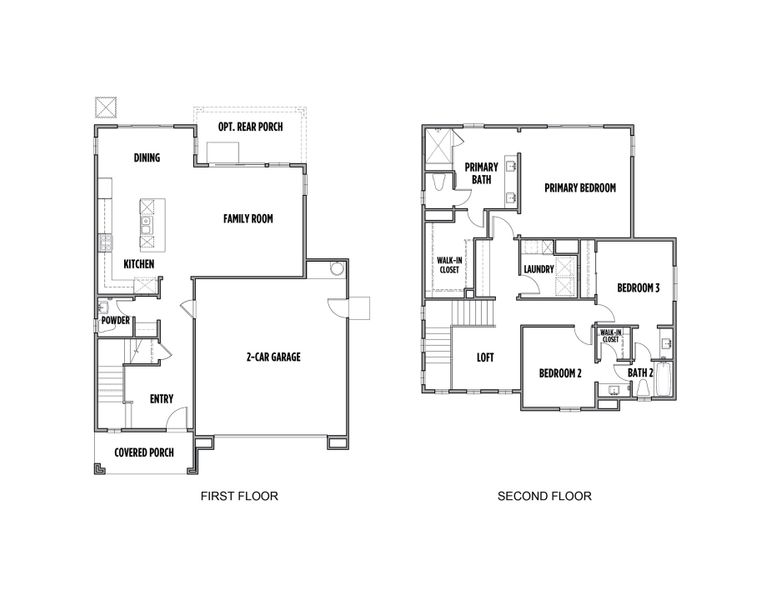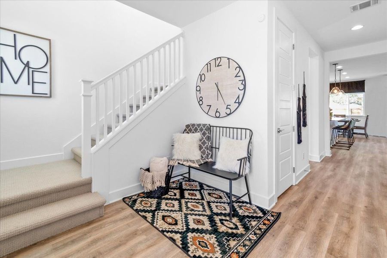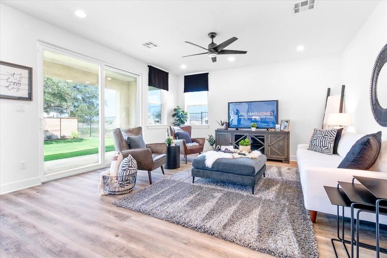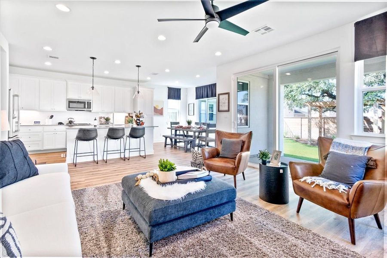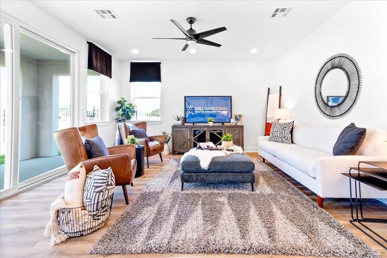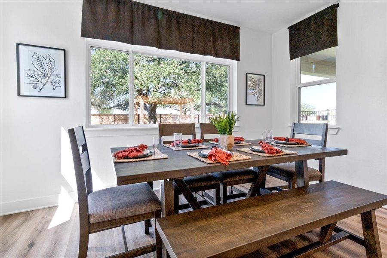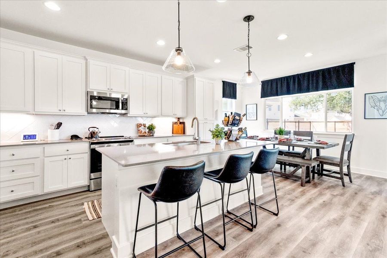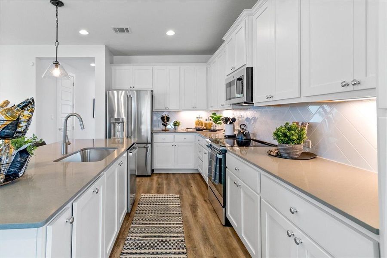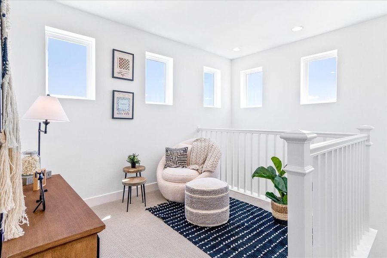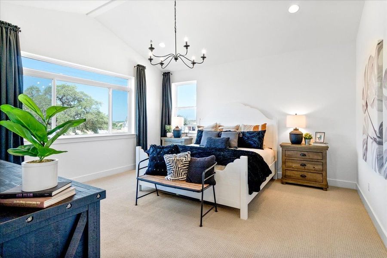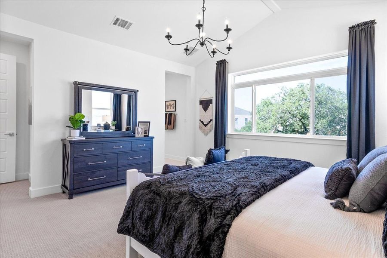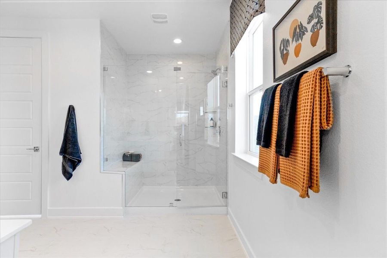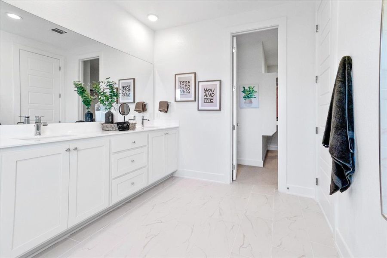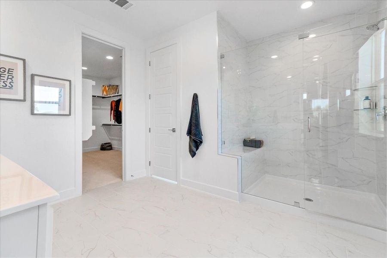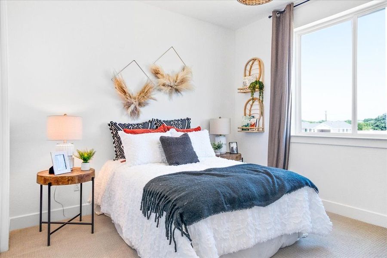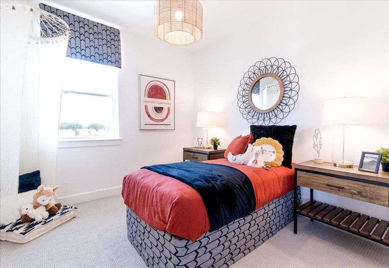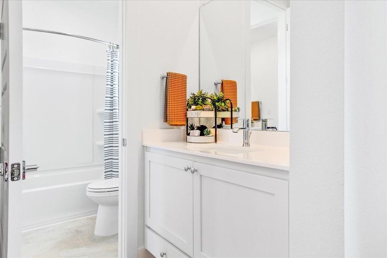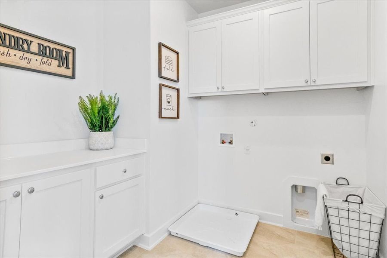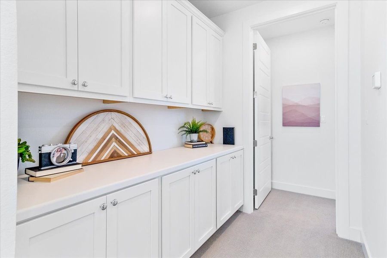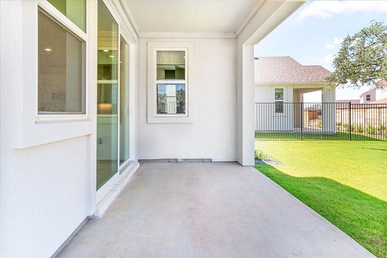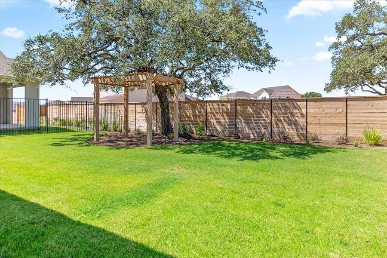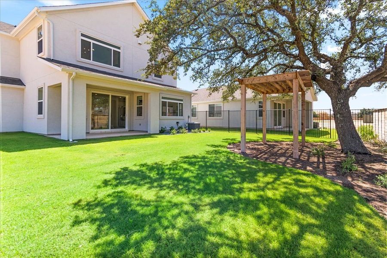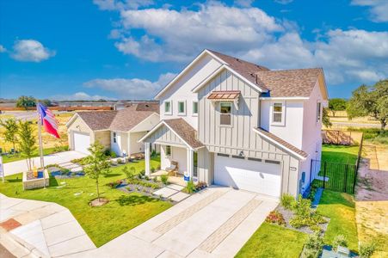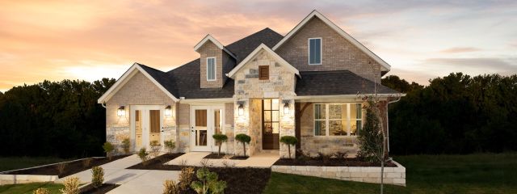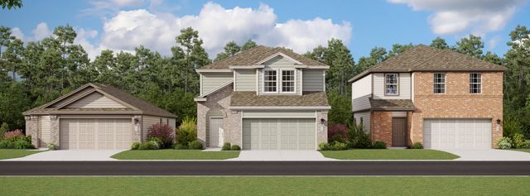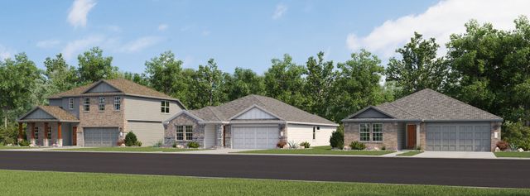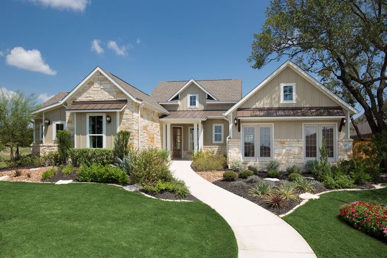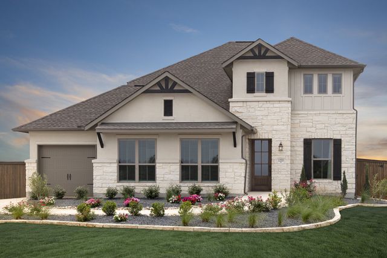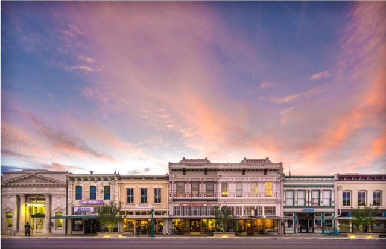Floor Plan
from $379,990
Plan 3, 1016 Yaupon Holly Drive, Georgetown, TX 78628
3 bd · 2.5 ba · 2 stories · 2,115 sqft
from $379,990
Home Highlights
Garage
Attached Garage
Walk-In Closet
Utility/Laundry Room
Dining Room
Family Room
Porch
Patio
Office/Study
Kitchen
Primary Bedroom Upstairs
Door Opener
Ceiling-High
Loft
Flex Room
Plan Description
This two-story, 3-bedroom, 2.5-bathroom, 2,115 sq. ft. home is a fantastic option for families interested in living in Georgetown. The first floor houses a spacious two-car garage and covered porch, with a functional entryway space. Passing through the entryway and past the powder bathroom leads to an open-concept kitchen with a dining and family room, as well as an optional covered patio. The kitchen space features Shaker-style cabinetry with chrome hardware, quartz slab countertops, and GE Stainless steel appliances. Upstairs, a convenient loft space accompanies the secondary bedrooms, Jack & Jill bathroom, and laundry room. The primary bedroom connects with a bathroom suite and a large walk-in closet. Ceiling fans are included in the family room and primary bedroom, with additional pre-wiring in the secondary bedrooms in place at closing.
Plan Details
*Pricing and availability are subject to change.- Name:
- Plan 3
- Garage spaces:
- 2
- Property status:
- Floor Plan
- Size:
- 2,115 sqft
- Stories:
- 2
- Beds:
- 3
- Baths:
- 2.5
Construction Details
- Builder Name:
- Williams Homes
Home Features & Finishes
- Appliances:
- Water SoftenerSprinkler System
- Garage/Parking:
- Door OpenerGarageAttached Garage
- Interior Features:
- Ceiling-HighWalk-In ClosetLoft
- Kitchen:
- Gas CooktopFurnished Kitchen
- Laundry facilities:
- Laundry Facilities On Upper LevelUtility/Laundry Room
- Property amenities:
- SodPatioPorch
- Rooms:
- Flex RoomKitchenPowder RoomOffice/StudyDining RoomFamily RoomOpen Concept FloorplanPrimary Bedroom Upstairs

Considering this home?
Our expert will guide your tour, in-person or virtual
Need more information?
Text or call (888) 486-2818
Utility Information
- Utilities:
- Natural Gas Available, Natural Gas on Property
The Enclave at Hidden Oaks Community Details
Community Amenities
- Dining Nearby
- Park Nearby
- Entertainment
- Shopping Nearby
Neighborhood Details
Georgetown, Texas
Williamson County 78628
Schools in Jarrell Independent School District
- Grades M-MPublic
s t e p - j j a e p
1.5 mi1821 se inner loop - Grades M-MPublic
s t e p - detention
1.5 mi200 wilco way - Grades 12-12Public
s t e p - c o r e
1.5 mi200 wilco way
GreatSchools’ Summary Rating calculation is based on 4 of the school’s themed ratings, including test scores, student/academic progress, college readiness, and equity. This information should only be used as a reference. NewHomesMate is not affiliated with GreatSchools and does not endorse or guarantee this information. Please reach out to schools directly to verify all information and enrollment eligibility. Data provided by GreatSchools.org © 2024
Average Home Price in 78628
Getting Around
Air Quality
Noise Level
82
50Calm100
A Soundscore™ rating is a number between 50 (very loud) and 100 (very quiet) that tells you how loud a location is due to environmental noise.
Taxes & HOA
- Tax Year:
- 2023
- Tax Rate:
- 1.92%
- HOA Name:
- Enclave at Hidden Oaks Residential Community, Inc
- HOA fee:
- $60/monthly
- HOA fee requirement:
- Mandatory
