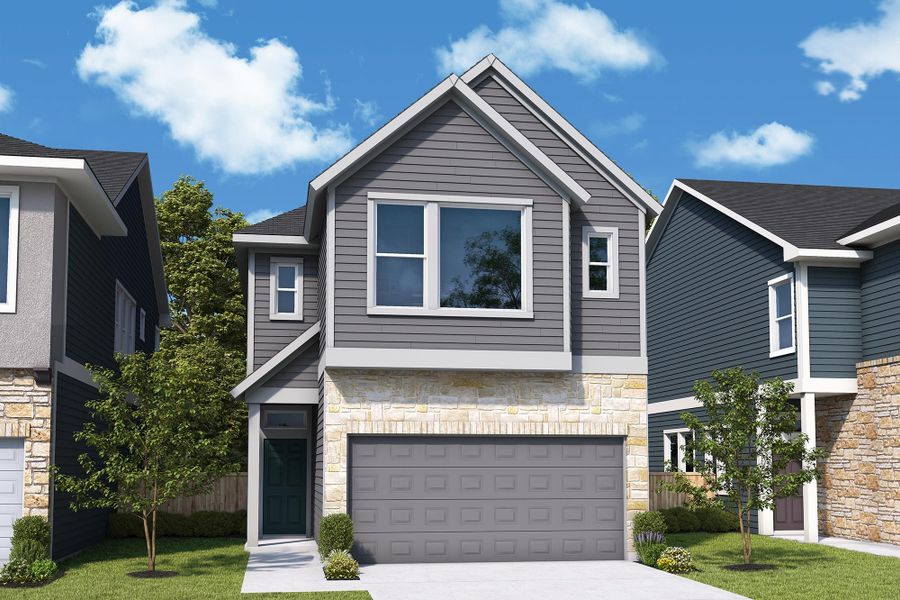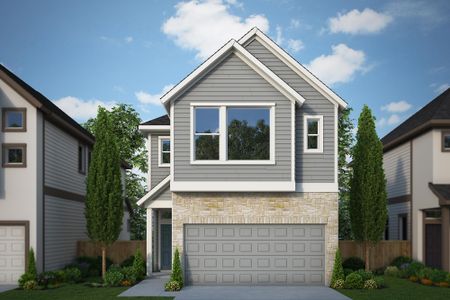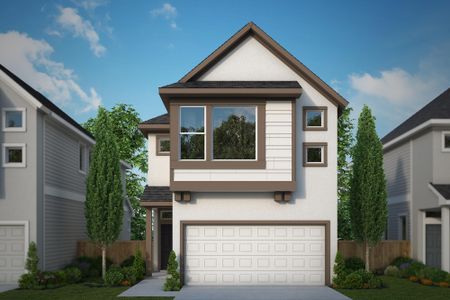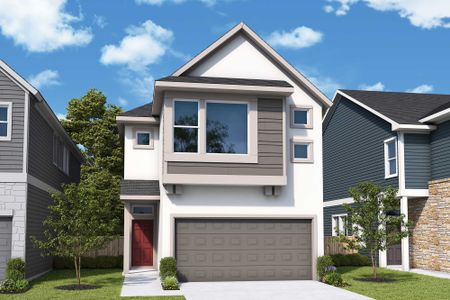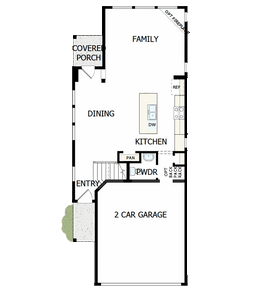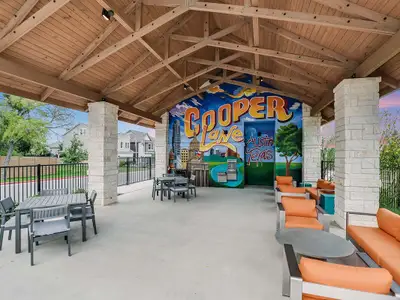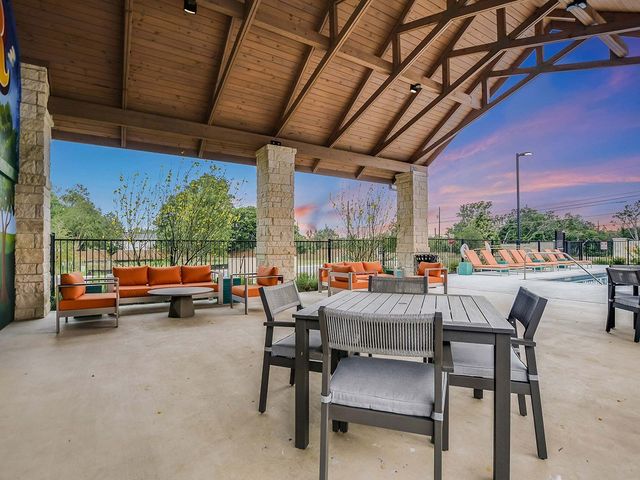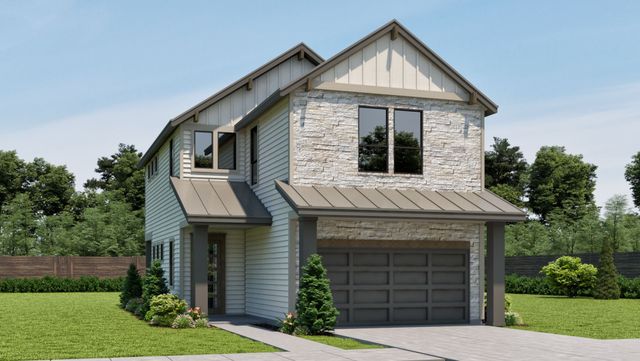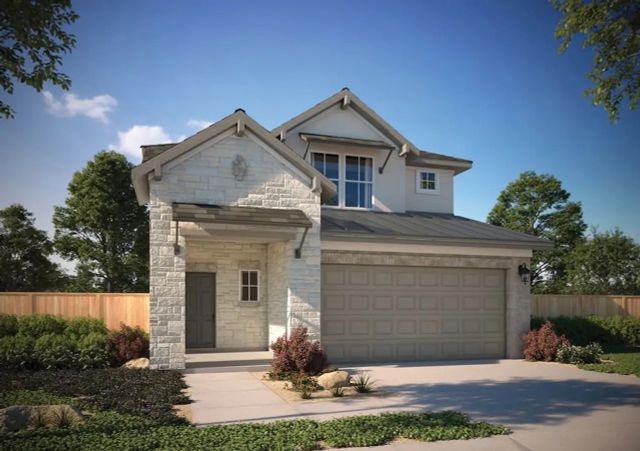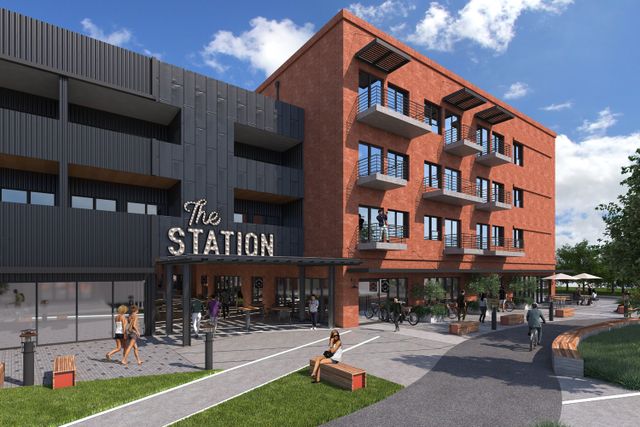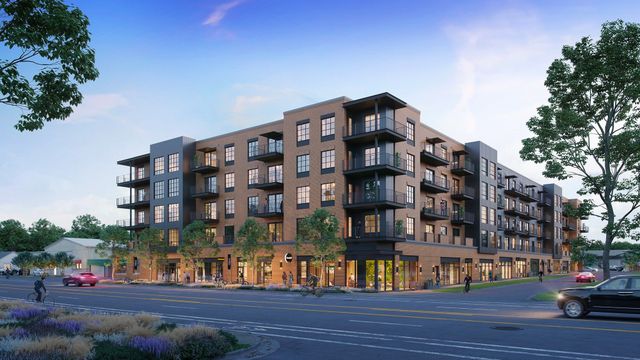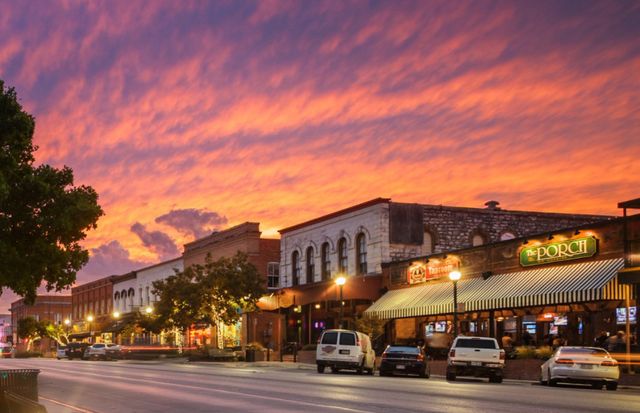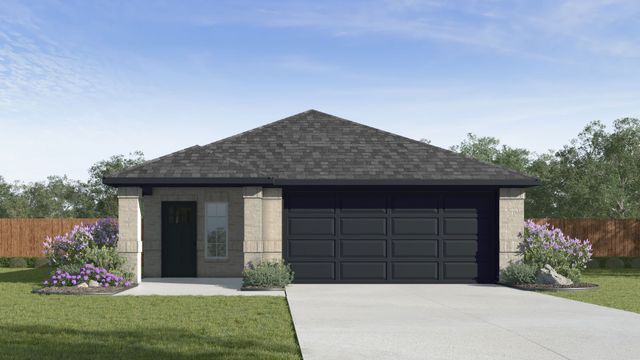Floor Plan
Lowered rates
Flex cash
from $512,990
The Fawn, 710 Bernese Pass, Austin, TX 78745
3 bd · 2.5 ba · 2 stories · 1,862 sqft
Lowered rates
Flex cash
from $512,990
Home Highlights
Garage
Attached Garage
Walk-In Closet
Utility/Laundry Room
Dining Room
Family Room
Porch
Kitchen
Primary Bedroom Upstairs
Door Opener
Ceiling-High
Community Pool
Sprinkler System
Sidewalks Available
Plan Description
The Fawn floor plan by David Weekley Homes combines elegance, comfort, and top-quality craftsmanship. Achieve your interior design ambitions in the sunny and open family room and dining area. A tasteful kitchen rests at the heart of this home, balancing a streamlined layout with effortless style. The home office or family movie theater you’ve been dreaming of is only a few furniture selections away in the versatile upstairs retreat. Both junior bedrooms provide wonderful places for growing residents to thrive. It’s easy to find the rest and relaxation you need at the end of each day in the luxurious Owner’s Retreat, featuring a contemporary en suite bathroom and a large walk-in closet. David Weekley’s World-class Customer Service will make the building process a delight with this impressive new home plan for the Austin, Texas, community of Village on Cooper Lane.
Plan Details
*Pricing and availability are subject to change.- Name:
- The Fawn
- Garage spaces:
- 2
- Property status:
- Floor Plan
- Size:
- 1,862 sqft
- Stories:
- 2
- Beds:
- 3
- Baths:
- 2.5
Construction Details
- Builder Name:
- David Weekley Homes
Home Features & Finishes
- Appliances:
- Water SoftenerSprinkler System
- Garage/Parking:
- Door OpenerGarageAttached Garage
- Interior Features:
- Ceiling-HighWalk-In Closet
- Kitchen:
- Gas Cooktop
- Laundry facilities:
- Utility/Laundry Room
- Property amenities:
- Porch
- Rooms:
- KitchenDining RoomFamily RoomPrimary Bedroom Upstairs

Considering this home?
Our expert will guide your tour, in-person or virtual
Need more information?
Text or call (888) 486-2818
Utility Information
- Utilities:
- Natural Gas Available, Natural Gas on Property
Village on Cooper Lane 22' Community Details
Community Amenities
- Community Pool
- Park Nearby
- Cabana
- Sidewalks Available
- Walking, Jogging, Hike Or Bike Trails
- Pavilion
- Shopping Nearby
Neighborhood Details
Austin, Texas
Travis County 78745
Schools in Austin Independent School District
GreatSchools’ Summary Rating calculation is based on 4 of the school’s themed ratings, including test scores, student/academic progress, college readiness, and equity. This information should only be used as a reference. NewHomesMate is not affiliated with GreatSchools and does not endorse or guarantee this information. Please reach out to schools directly to verify all information and enrollment eligibility. Data provided by GreatSchools.org © 2024
Average Home Price in 78745
Getting Around
6 nearby routes:
6 bus, 0 rail, 0 other
Air Quality
Noise Level
80
50Active100
A Soundscore™ rating is a number between 50 (very loud) and 100 (very quiet) that tells you how loud a location is due to environmental noise.
Taxes & HOA
- Tax Year:
- 2024
- Tax Rate:
- 1.81%
- HOA Name:
- Village on Cooper Lane Condominium Community
- HOA fee:
- $218.03/monthly
- HOA fee requirement:
- Mandatory
