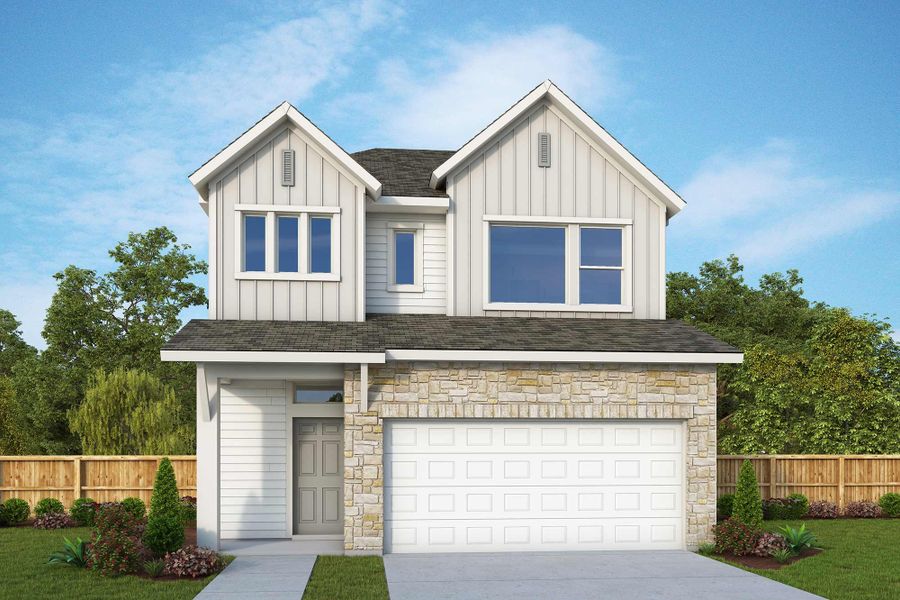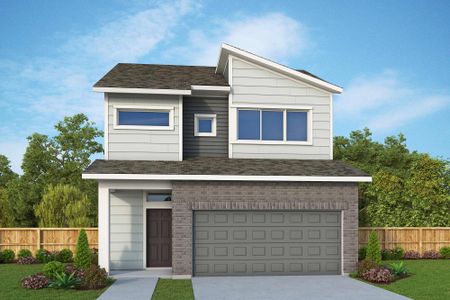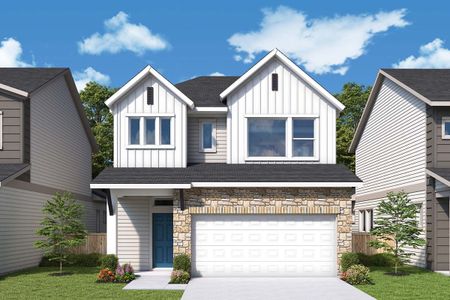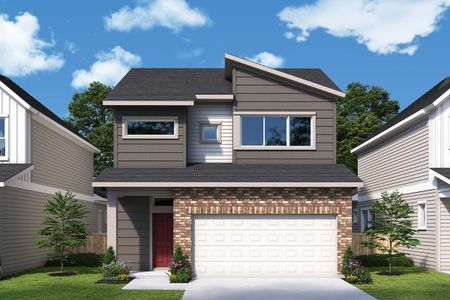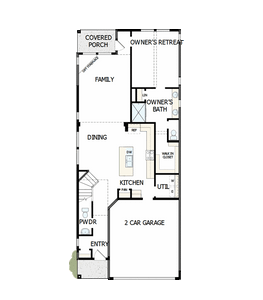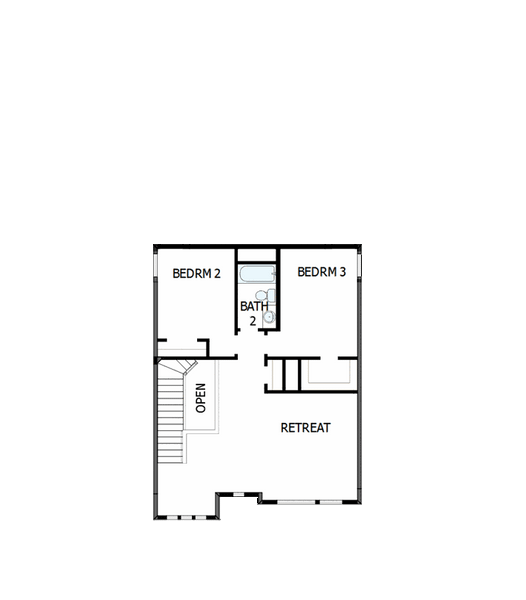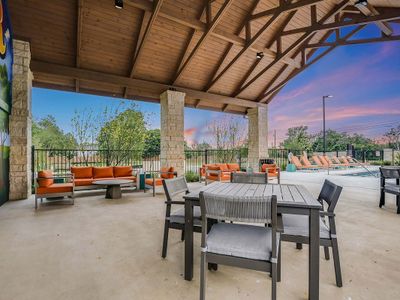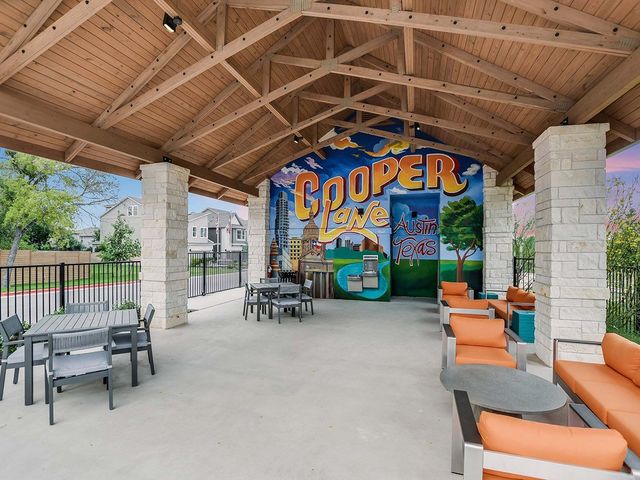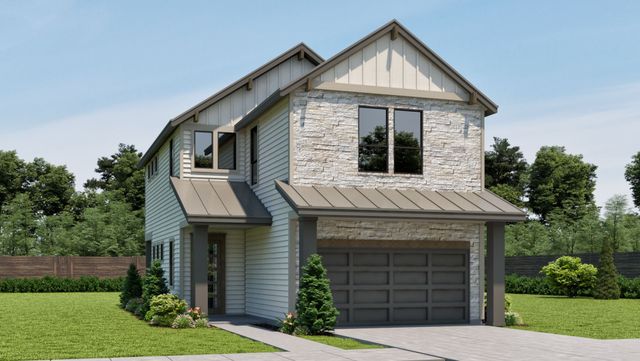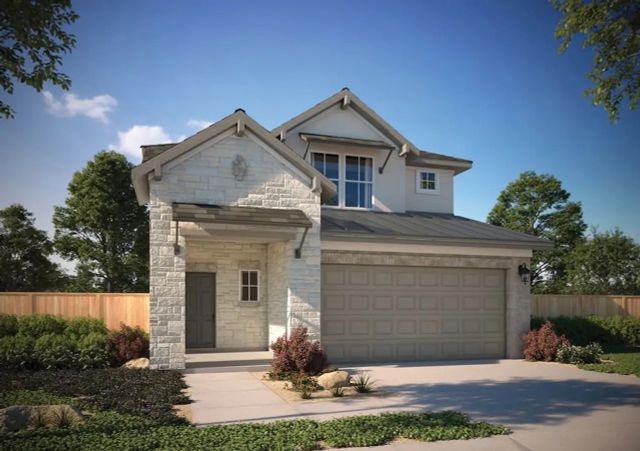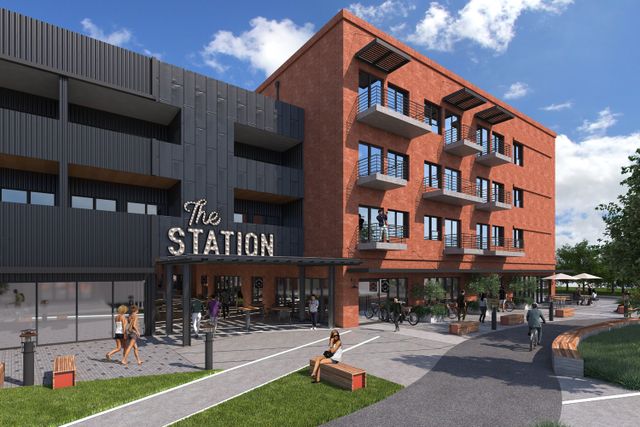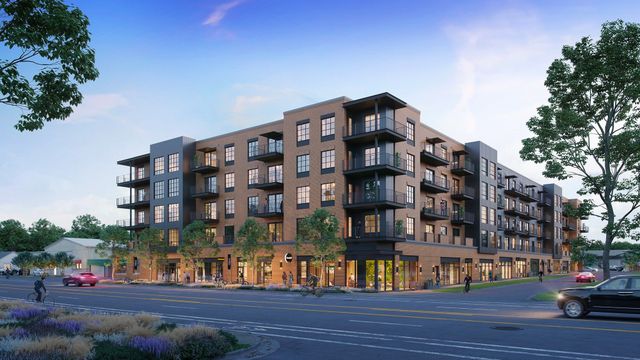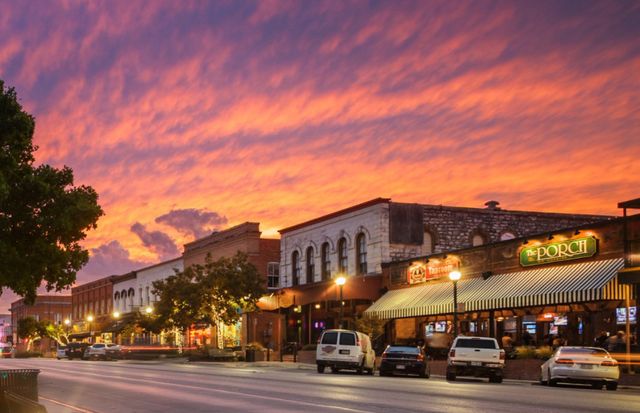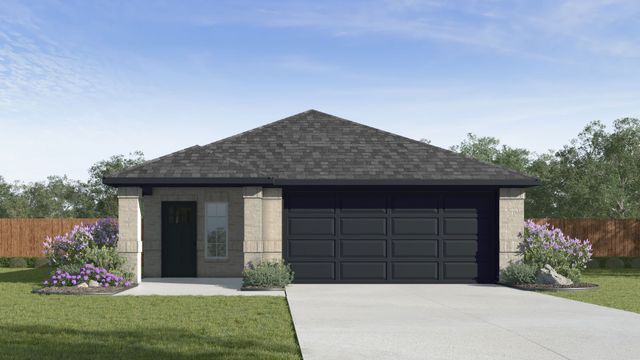Floor Plan
Lowered rates
Flex cash
from $547,990
The Staffordshire, 710 Bernese Pass, Austin, TX 78745
3 bd · 2.5 ba · 2 stories · 2,165 sqft
Lowered rates
Flex cash
from $547,990
Home Highlights
Garage
Attached Garage
Walk-In Closet
Primary Bedroom Downstairs
Utility/Laundry Room
Dining Room
Family Room
Porch
Kitchen
Door Opener
Ceiling-High
Community Pool
Sprinkler System
Sidewalks Available
Plan Description
Design exquisite living spaces and build cherished memories with The Staffordshire by David Weekley Homes floor plan. Start each day rested and refreshed in the first-floor Owner’s Retreat, which includes a walk-in closet and a luxurious en suite bathroom. Your open-concept living spaces present an distinguished first impression from the front door and offer superb comforts for quiet evenings together. A tasteful kitchen rests at the heart of this home, balancing impressive style with easy function, all while maintaining an open design that flows throughout the main level. Each upstairs bedroom provides unique features to accommodate every member of your family. The upstairs retreat presents the versatility for your family to enjoy movies and games together or catch up on reading and hobbies in peace. Get the most out of each day with the EnergySaver™ innovations that enhance the design of this incredible new home plan for Austin’s Village on Cooper Lane.
Plan Details
*Pricing and availability are subject to change.- Name:
- The Staffordshire
- Garage spaces:
- 2
- Property status:
- Floor Plan
- Size:
- 2,165 sqft
- Stories:
- 2
- Beds:
- 3
- Baths:
- 2.5
Construction Details
- Builder Name:
- David Weekley Homes
Home Features & Finishes
- Appliances:
- Water SoftenerSprinkler System
- Garage/Parking:
- Door OpenerGarageAttached Garage
- Interior Features:
- Ceiling-HighWalk-In Closet
- Kitchen:
- Gas Cooktop
- Laundry facilities:
- Utility/Laundry Room
- Property amenities:
- SidewalkPorch
- Rooms:
- KitchenRetreat AreaPowder RoomDining RoomFamily RoomPrimary Bedroom Downstairs

Considering this home?
Our expert will guide your tour, in-person or virtual
Need more information?
Text or call (888) 486-2818
Utility Information
- Utilities:
- Natural Gas Available, Natural Gas on Property
Village on Cooper Lane 26' Community Details
Community Amenities
- Community Pool
- Park Nearby
- Cabana
- Sidewalks Available
- Pavilion
- Shopping Nearby
Neighborhood Details
Austin, Texas
Travis County 78745
Schools in Austin Independent School District
GreatSchools’ Summary Rating calculation is based on 4 of the school’s themed ratings, including test scores, student/academic progress, college readiness, and equity. This information should only be used as a reference. NewHomesMate is not affiliated with GreatSchools and does not endorse or guarantee this information. Please reach out to schools directly to verify all information and enrollment eligibility. Data provided by GreatSchools.org © 2024
Average Home Price in 78745
Getting Around
6 nearby routes:
6 bus, 0 rail, 0 other
Air Quality
Noise Level
80
50Active100
A Soundscore™ rating is a number between 50 (very loud) and 100 (very quiet) that tells you how loud a location is due to environmental noise.
Taxes & HOA
- Tax Year:
- 2024
- Tax Rate:
- 1.81%
- HOA Name:
- Goodwin & Company
- HOA fee:
- $218.03/monthly
- HOA fee requirement:
- Mandatory
