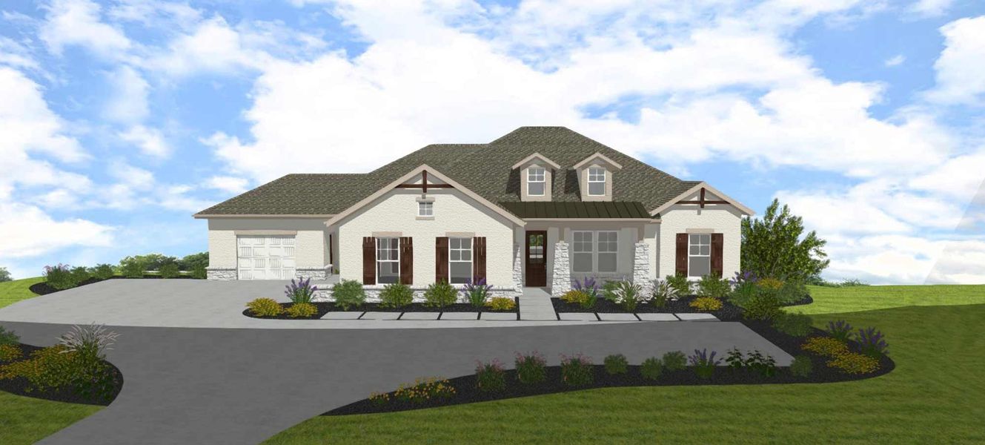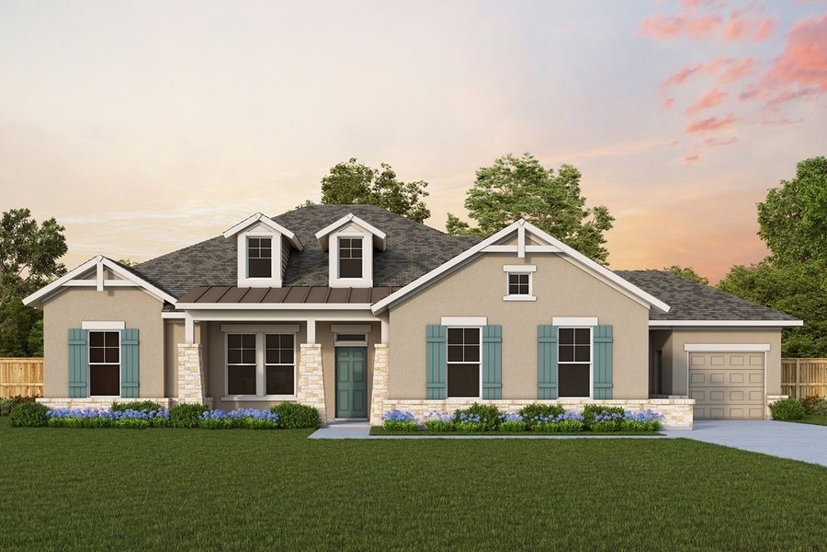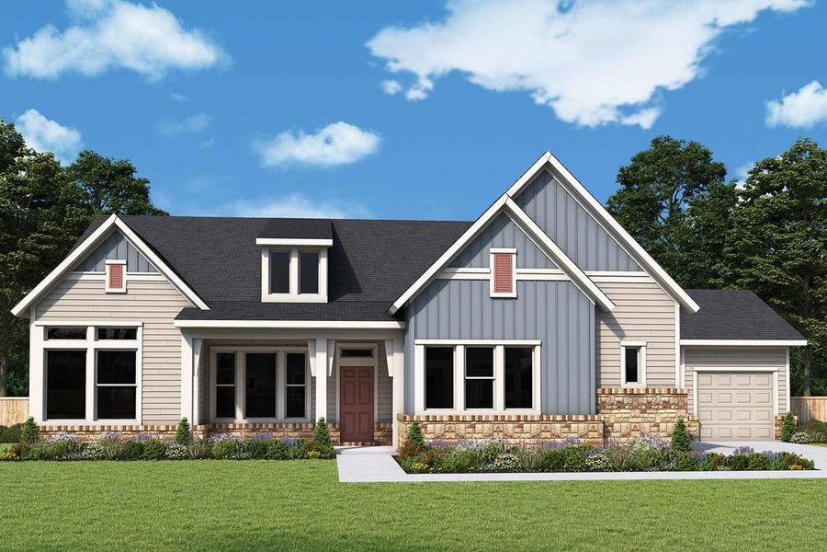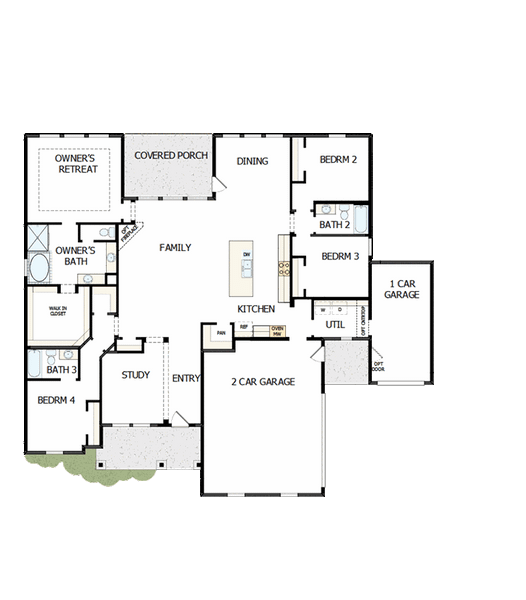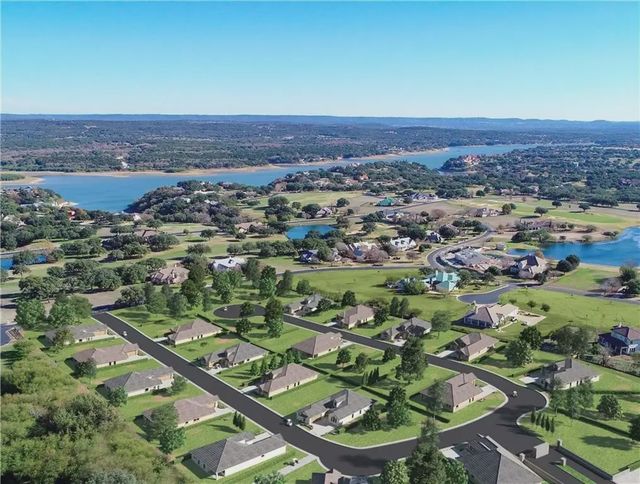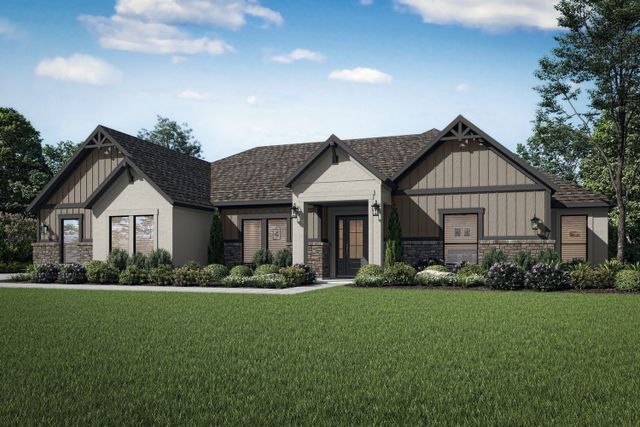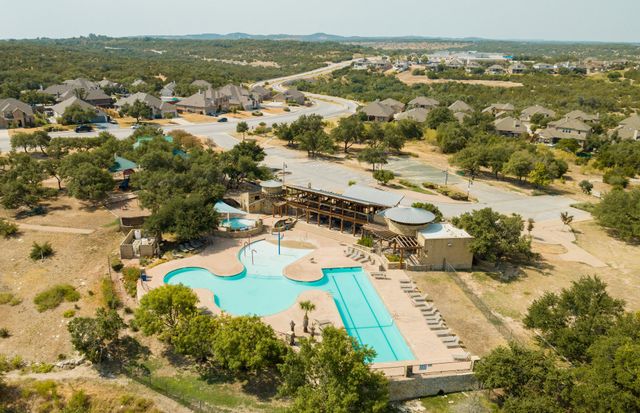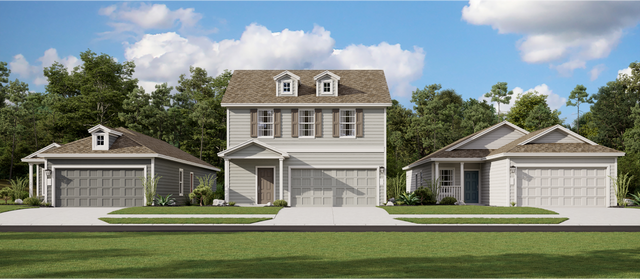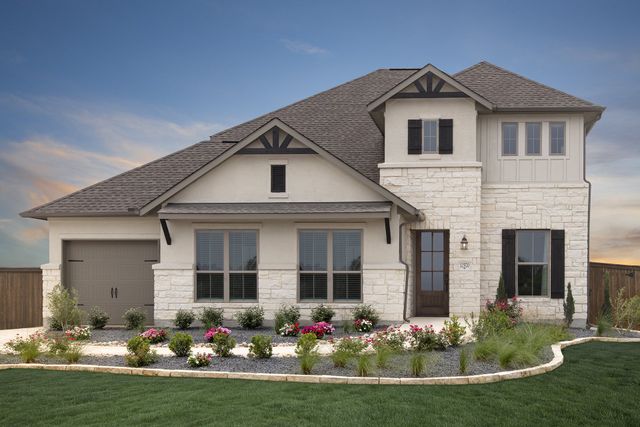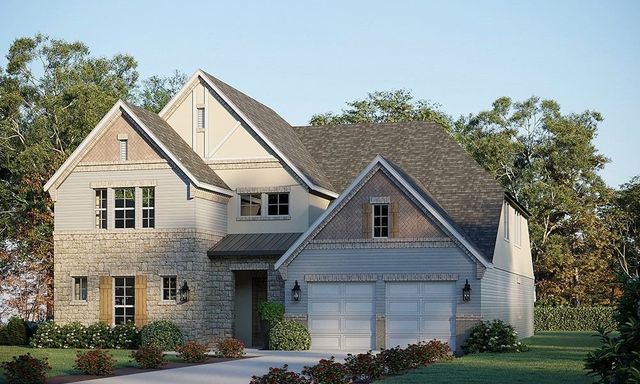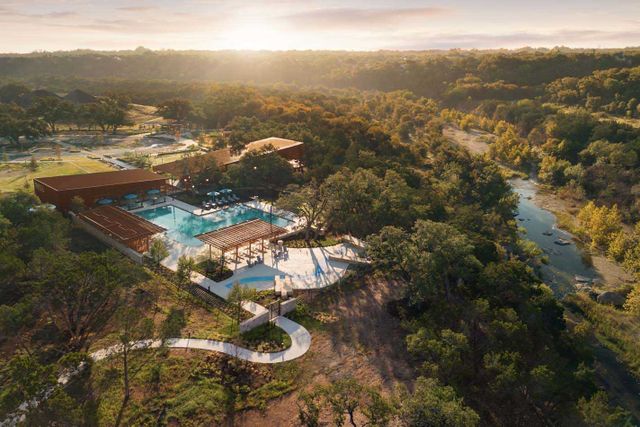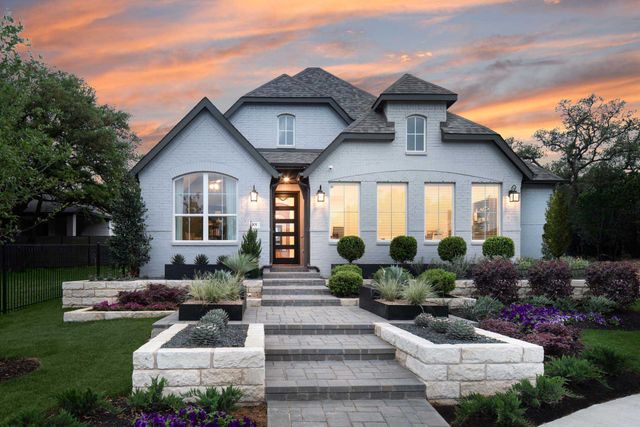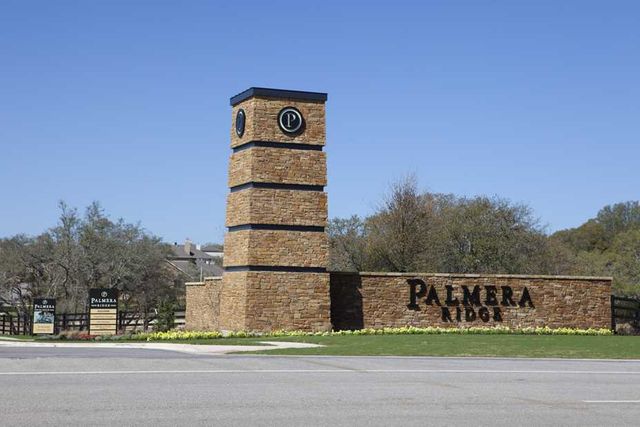Floor Plan
Lowered rates
Flex cash
from $583,990
The Delaney, 123 Rees Landing Road, Spicewood, TX 78669
4 bd · 3 ba · 1 story · 2,429 sqft
Lowered rates
Flex cash
from $583,990
Home Highlights
Garage
Attached Garage
Walk-In Closet
Primary Bedroom Downstairs
Utility/Laundry Room
Dining Room
Family Room
Porch
Patio
Primary Bedroom On Main
Office/Study
Kitchen
Energy Efficient
Plan Description
The Delaney family home plan combines a palatial atmosphere with genuine personality to create a delightful everyday experience. Gather the family around the gourmet kitchen’s full-function island to enjoy delectable treats and celebrate special achievements. Your open floor plan offers a dynamic opportunity to design your ideal lifestyle space. Each spare bedroom and guest suite provides an abundance of privacy and unique appeal. Relax into your leisurely evenings on the front and back covered porches. The welcoming study presents a wonderful place to craft your ideal social parlor or a productive home office. Retire to the effortless comfort of your Owner’s Retreat, which includes a deluxe walk-in closet and a refined en suite bathroom. Livability enhancements include a split 3-car garage and plenty of extra storage. Explore our exclusive Custom Choices™ to make this new home plan perfect for you and yours.
Plan Details
*Pricing and availability are subject to change.- Name:
- The Delaney
- Garage spaces:
- 3
- Property status:
- Floor Plan
- Size:
- 2,429 sqft
- Stories:
- 1
- Beds:
- 4
- Baths:
- 3
Construction Details
- Builder Name:
- David Weekley Homes
Home Features & Finishes
- Garage/Parking:
- GarageAttached Garage
- Interior Features:
- Walk-In Closet
- Laundry facilities:
- Utility/Laundry Room
- Property amenities:
- BasementPatioPorch
- Rooms:
- Primary Bedroom On MainKitchenPowder RoomOffice/StudyDining RoomFamily RoomPrimary Bedroom Downstairs

Considering this home?
Our expert will guide your tour, in-person or virtual
Need more information?
Text or call (888) 486-2818
Rees Landing Estates Community Details
Community Amenities
- Dining Nearby
- Energy Efficient
- Gated Community
- Greenbelt View
- Walking, Jogging, Hike Or Bike Trails
- Entertainment
- Master Planned
- Shopping Nearby
Neighborhood Details
Spicewood, Texas
Burnet County 78669
Schools in Marble Falls Independent School District
GreatSchools’ Summary Rating calculation is based on 4 of the school’s themed ratings, including test scores, student/academic progress, college readiness, and equity. This information should only be used as a reference. NewHomesMate is not affiliated with GreatSchools and does not endorse or guarantee this information. Please reach out to schools directly to verify all information and enrollment eligibility. Data provided by GreatSchools.org © 2024
Average Home Price in 78669
Getting Around
Air Quality
Taxes & HOA
- Tax Year:
- 2023
- Tax Rate:
- 1.35%
- HOA Name:
- Goodwin & Co.
- HOA fee:
- $100/monthly
- HOA fee requirement:
- Mandatory
