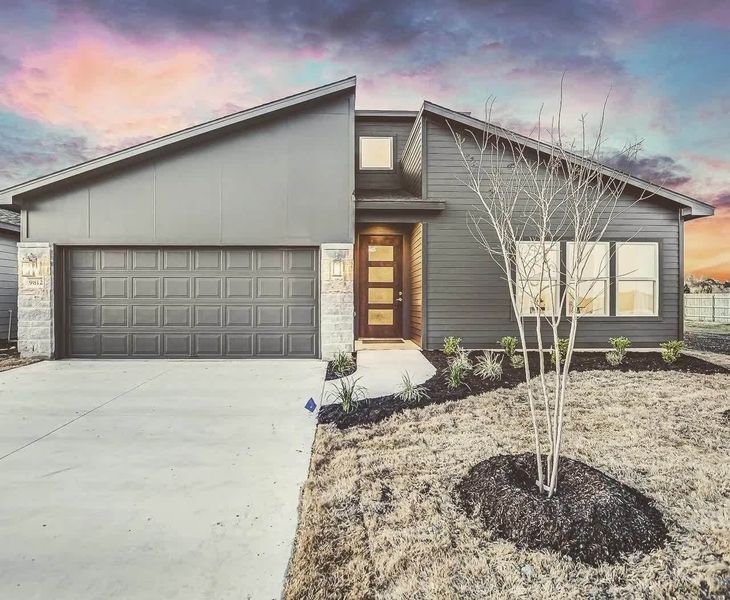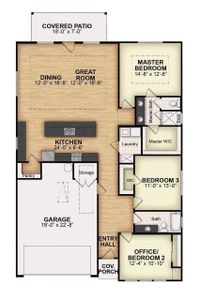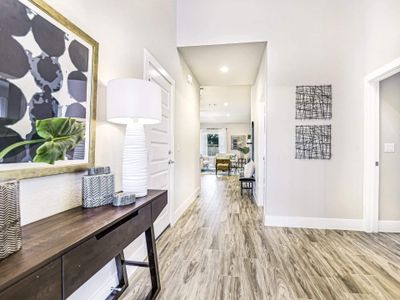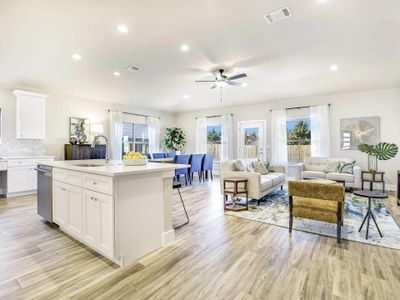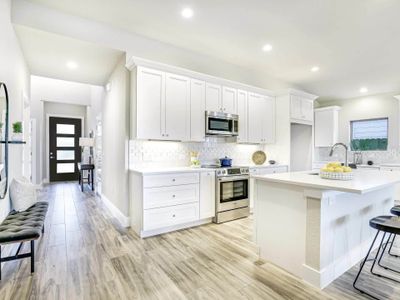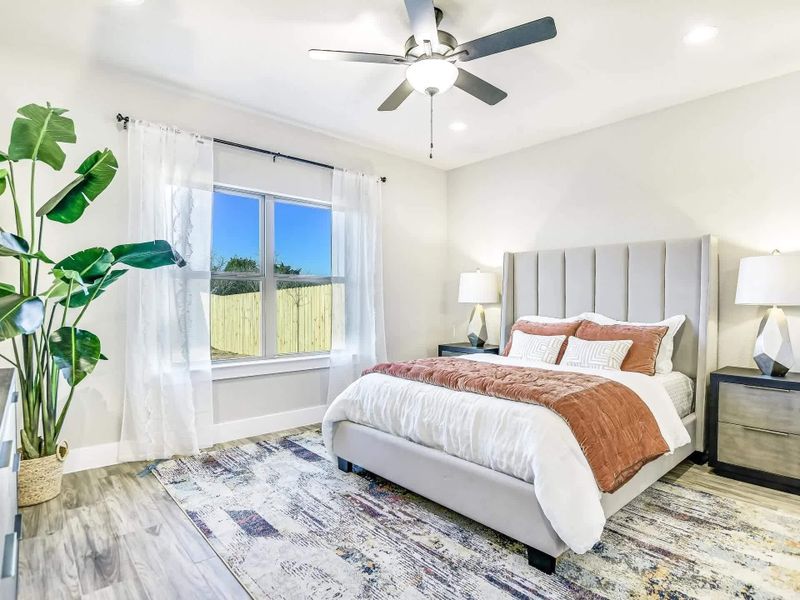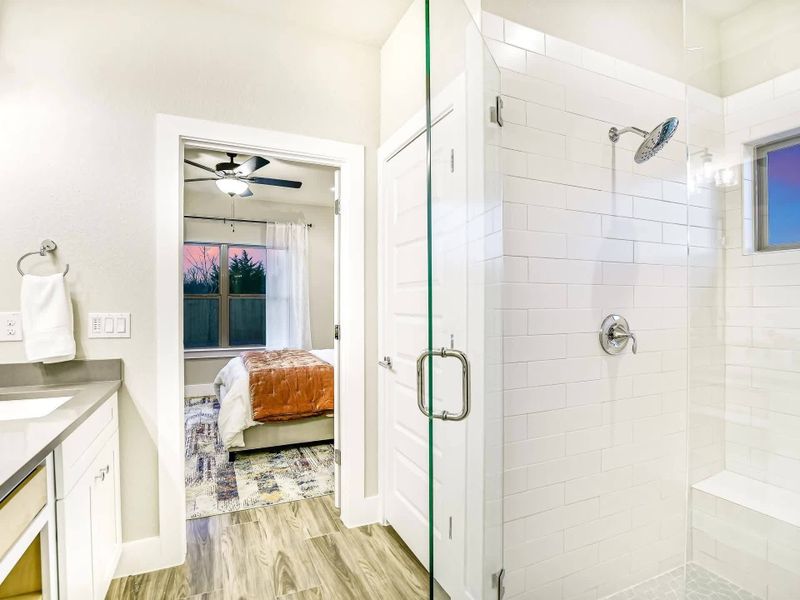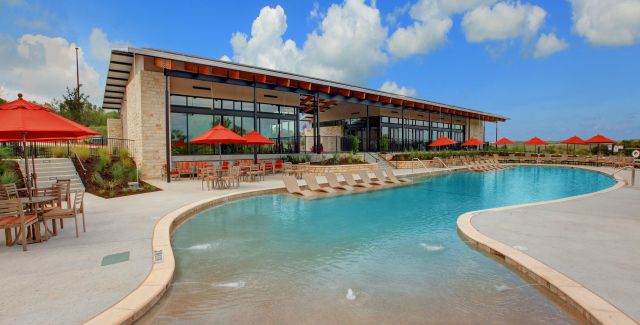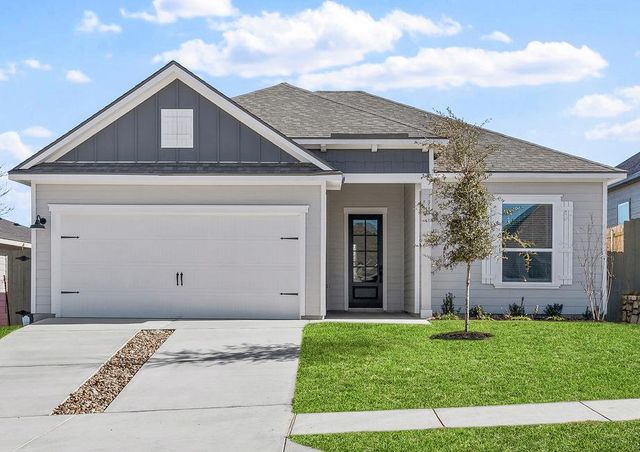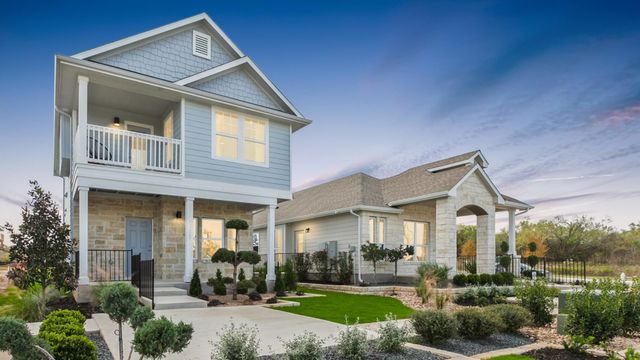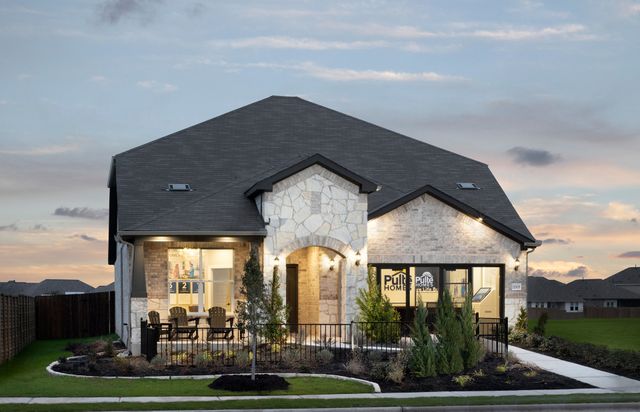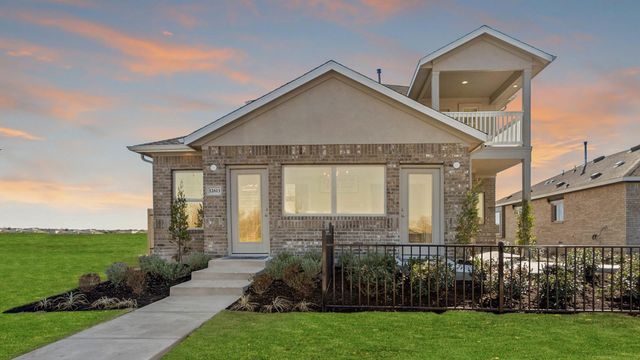Floor Plan
Closing costs covered
Flex cash
from $444,900
The Sunshine 50's, 9516 Petrichor Boulevard, Manor, TX 78653
3 bd · 2 ba · 1 story · 1,724 sqft
Closing costs covered
Flex cash
from $444,900
Home Highlights
Green Program
Garage
Attached Garage
Walk-In Closet
Primary Bedroom Downstairs
Utility/Laundry Room
Dining Room
Family Room
Porch
Patio
Primary Bedroom On Main
Kitchen
Community Pool
Playground
Green Program. Special attention is paid to environmental friendliness, energy efficiency, water use and materials.
Plan Description
The Sunshine floor plan also includes 3 bedrooms, 2 bathrooms with the option of an additional powder room. This floor plan also has the grand entrance feel, with a 20 foot ceiling and a skylight window to allow natural sunlight into your foyer. Located off the main entry hall, the spare bedrooms and full bath with a shower/tub as well as two sinks vanity. Both spare bedrooms will have a walk in closet, full shelving and hanging racks. Natural daylight will be provided through multiple windows. As you enter the great room, down the grand entry way, you will notice a large kitchen / dinning area, great for family dinner or get-togethers. Every kitchen in Whisper Valley comes with SS Bosch oven/range, microwave, and dishwasher. Soft closing cabinetry within the kitchen, shaker style really makes for a sleek, luxurious feel. Granite countertops and under mount stainless steel sink are also included features. This kitchen has the option to add a desk, providing more counter space and a place to work. Large pantry with plenty of wooden shelving. Master bedroom provides plenty of space featuring tray ceilings, with a beautiful view of your backyard, privacy and still plenty of natural lighting. Master bath includes a large walk in shower and 2 sink vanity. Spacious walk in closet fully finished with wooden shelves and hanging racks. Featuring a 125 sq. ft. covered patio for family fun. Also a fully finished and insulated garage with an additional 5 foot storage and closet space, total garage is 505 sq. ft.
Plan Details
*Pricing and availability are subject to change.- Name:
- The Sunshine 50's
- Garage spaces:
- 2
- Property status:
- Floor Plan
- Size:
- 1,724 sqft
- Stories:
- 1
- Beds:
- 3
- Baths:
- 2
Construction Details
- Builder Name:
- AHA Dream Homes, LLC
Home Features & Finishes
- Garage/Parking:
- GarageAttached Garage
- Interior Features:
- Walk-In Closet
- Laundry facilities:
- Utility/Laundry Room
- Property amenities:
- PatioPorch
- Rooms:
- Primary Bedroom On MainKitchenDining RoomFamily RoomPrimary Bedroom Downstairs

Considering this home?
Our expert will guide your tour, in-person or virtual
Need more information?
Text or call (888) 486-2818
Whisper Valley Community Details
Community Amenities
- Green Program
- Dog Park
- Playground
- Fitness Center/Exercise Area
- Community Pool
- Park Nearby
- Community Garden
- Walking, Jogging, Hike Or Bike Trails
- Resort-Style Pool
- Master Planned
Neighborhood Details
Manor, Texas
Travis County 78653
Schools in Del Valle Independent School District
GreatSchools’ Summary Rating calculation is based on 4 of the school’s themed ratings, including test scores, student/academic progress, college readiness, and equity. This information should only be used as a reference. NewHomesMate is not affiliated with GreatSchools and does not endorse or guarantee this information. Please reach out to schools directly to verify all information and enrollment eligibility. Data provided by GreatSchools.org © 2024
Average Home Price in 78653
Getting Around
Air Quality
Taxes & HOA
- Tax Year:
- 2024
- Tax Rate:
- 1.77%
- HOA Name:
- Whispering Valley HOA
- HOA fee:
- $72/monthly
- HOA fee requirement:
- Mandatory
