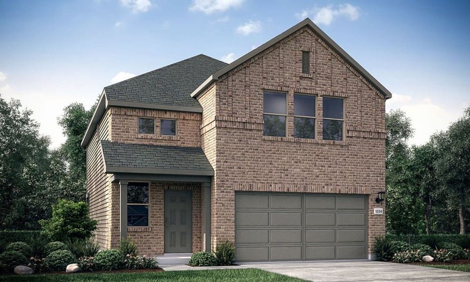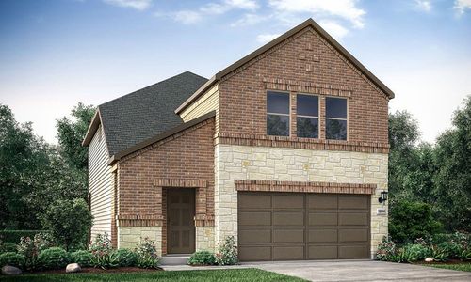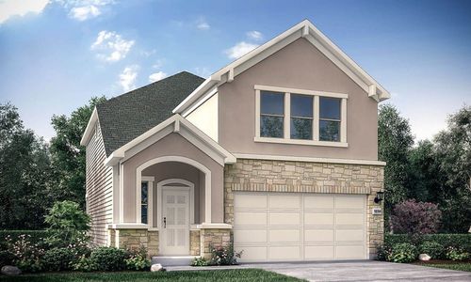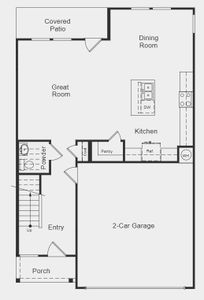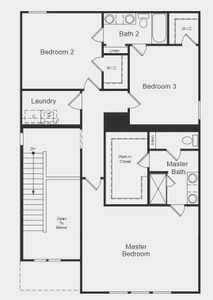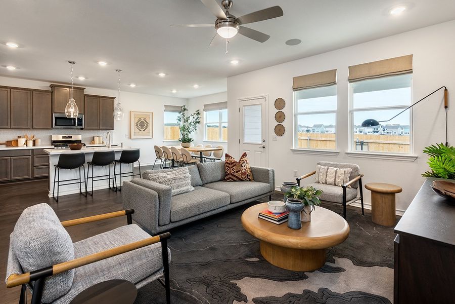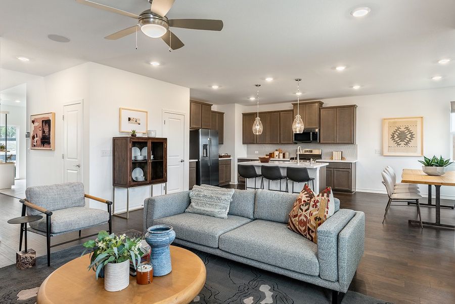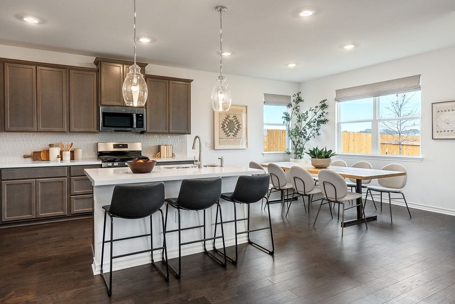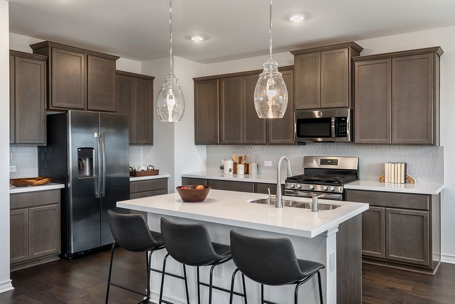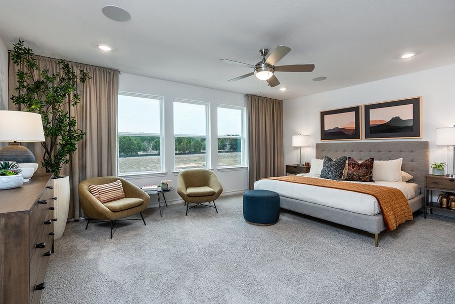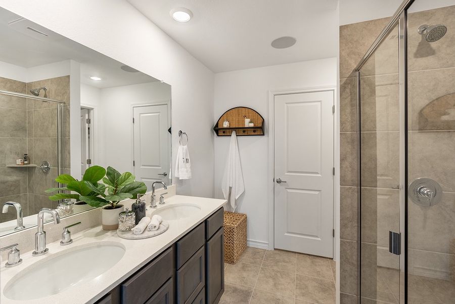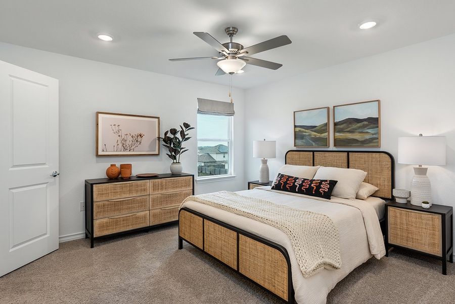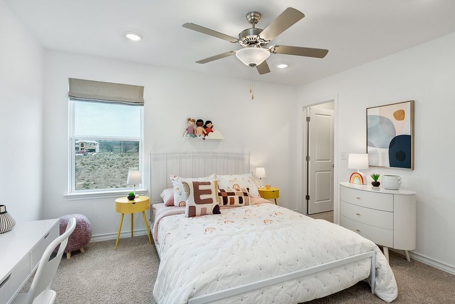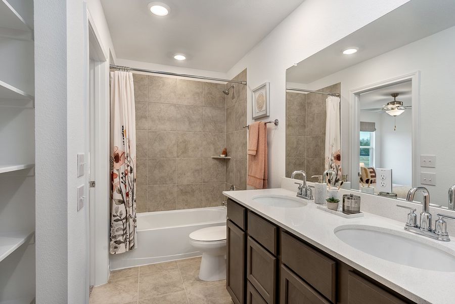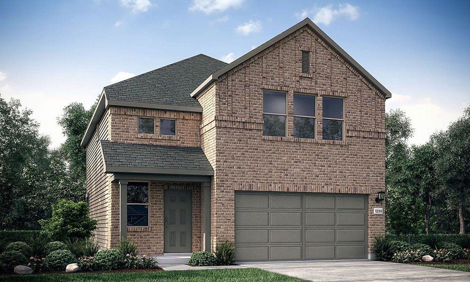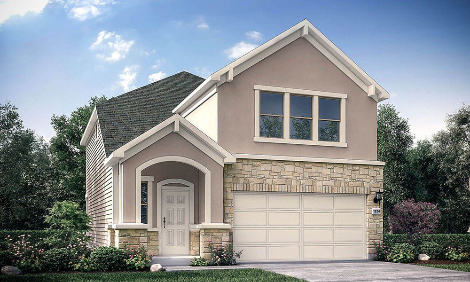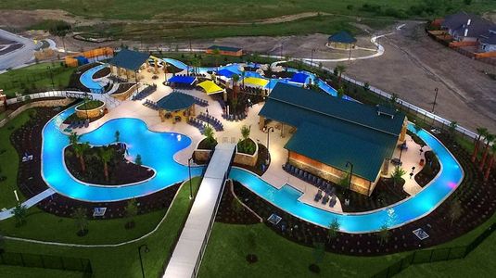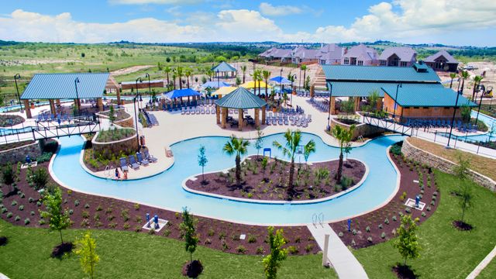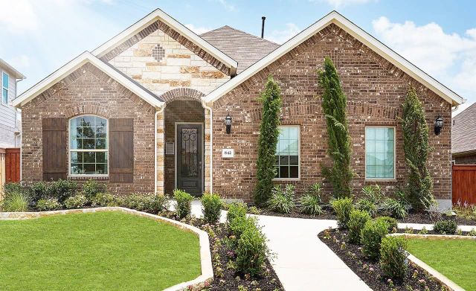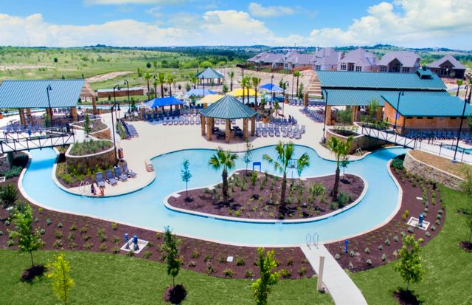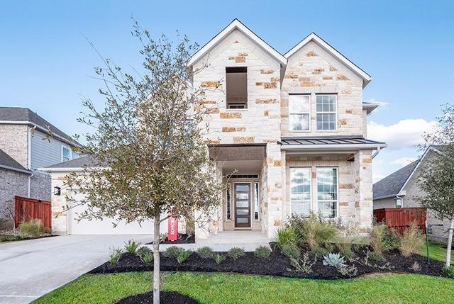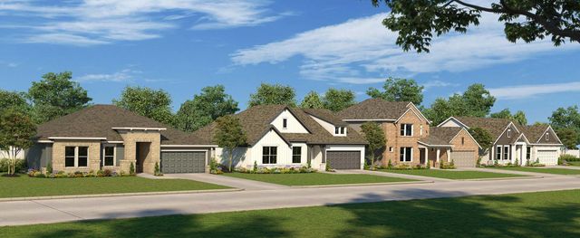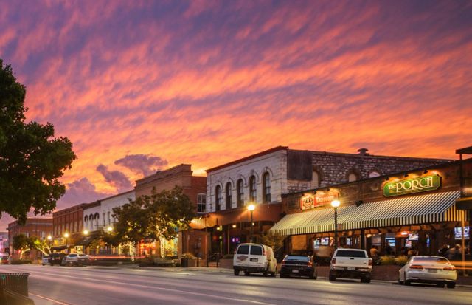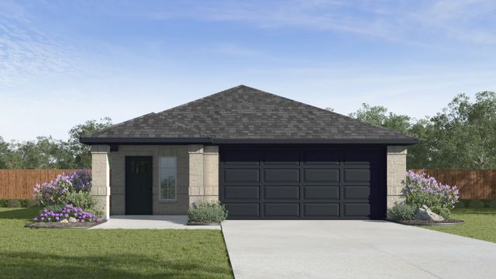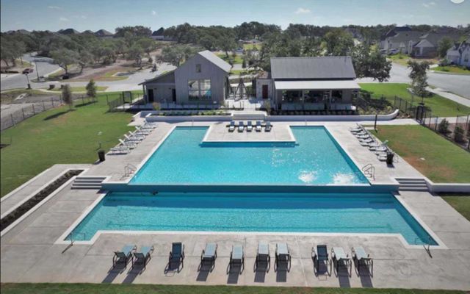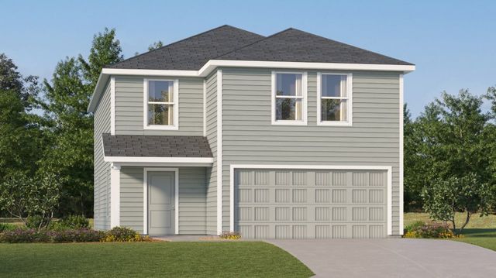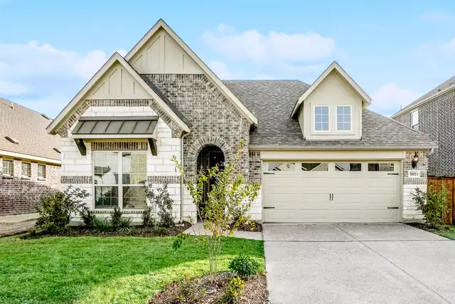Floor Plan
Final Opportunity
Lowered rates
Flex cash
from $349,000
Encore, 845 Cherrystone Loop, Buda, TX 78610
3 bd · 2.5 ba · 2 stories · 1,987 sqft
Lowered rates
Flex cash
from $349,000
Home Highlights
Garage
Attached Garage
Walk-In Closet
Utility/Laundry Room
Dining Room
Family Room
Porch
Patio
Kitchen
Primary Bedroom Upstairs
Community Pool
Playground
Plan Description
Encore gives you affordable luxury in Austin, not always easy to find. And, quality-built by homebuilder Taylor Morrison, you can be confident in both design and construction. The three-bedroom Encore floor plan has it all. Choose this new house floor plan from among new homes for sale and you can’t go wrong, for all the right reasons. Let’s start with the all-important kitchen, where you can prepare a feast, grab a snack or pour yourself a glass of wine. Standing at the sink with kitchen faucet you look out to the great room. There is ample counter space and there is a center island for an extra prep area. Handsome cabinetry and a kitchen pantry provide lots of room for storing dishes and food items. For more formal meals you have the dining room, accessible from the kitchen. The great room offers a place to hangout with family or for enjoying your entertainment center. There is a covered patio out back which turns the area into entertainment central when company is on hand. Your Owner's Hideaway You can have it your way with the owner's suite upstairs. There’s a huge walk-in closet, plenty of room for storing clothing. The owner's bath features an alcove for the commode with a door for privacy. There is a walk in shower and a sink makes the bathroom perfect for two. Bedrooms 2 and 3 share the home’s second bath, which has a tub and shower. Both bedrooms feature its own walk-in closet. Don’t need both bedrooms? Make one a home office or hobby room. The floor plan also features a utility room.
Plan Details
*Pricing and availability are subject to change.- Name:
- Encore
- Garage spaces:
- 2
- Property status:
- Floor Plan
- Size:
- 1,987 sqft
- Stories:
- 2
- Beds:
- 3
- Baths:
- 2.5
Construction Details
- Builder Name:
- Taylor Morrison
Home Features & Finishes
- Garage/Parking:
- GarageAttached Garage
- Interior Features:
- Walk-In Closet
- Laundry facilities:
- Laundry Facilities On Upper LevelUtility/Laundry Room
- Property amenities:
- PatioPorch
- Rooms:
- KitchenPowder RoomDining RoomFamily RoomOpen Concept FloorplanPrimary Bedroom Upstairs

Considering this home?
Our expert will guide your tour, in-person or virtual
Need more information?
Text or call (888) 486-2818
Sunfield Community Details
Community Amenities
- Grill Area
- Dog Park
- Playground
- Community Pool
- Park Nearby
- Amenity Center
- Community Pond
- Fishing Pond
- Picnic Area
- Splash Pad
- Open Greenspace
- Walking, Jogging, Hike Or Bike Trails
- Jr. Olympic Swimming Pool
- Pavilion
- Lap Pool
- Master Planned
- Shopping Nearby
Neighborhood Details
Buda, Texas
Hays County 78610
Schools in Hays Consolidated Independent School District
- Grades M-MPublic
sunfield elementary
0.7 mi155 vista gardens dr
GreatSchools’ Summary Rating calculation is based on 4 of the school’s themed ratings, including test scores, student/academic progress, college readiness, and equity. This information should only be used as a reference. NewHomesMate is not affiliated with GreatSchools and does not endorse or guarantee this information. Please reach out to schools directly to verify all information and enrollment eligibility. Data provided by GreatSchools.org © 2024
Average Home Price in 78610
Getting Around
Air Quality
Taxes & HOA
- Tax Year:
- 2023
- Tax Rate:
- 2.61%
- HOA Name:
- First Service Residential
- HOA fee:
- $200/quarterly
- HOA fee requirement:
- Mandatory
