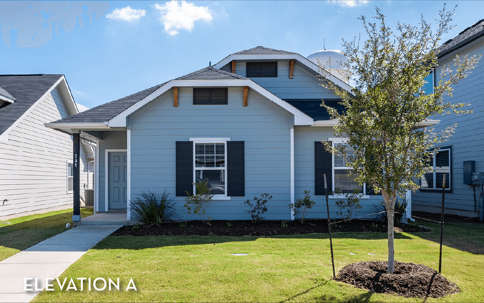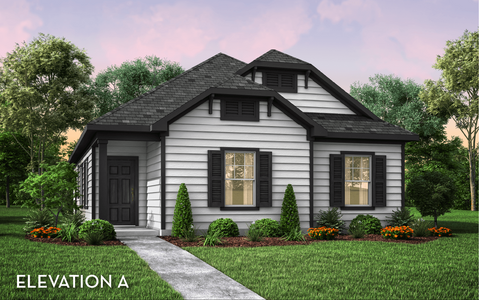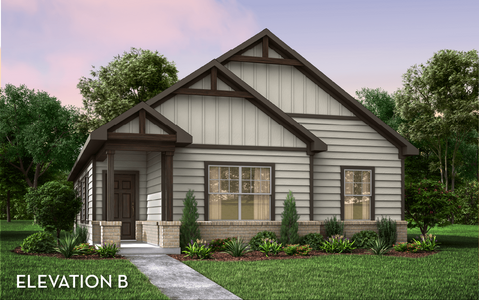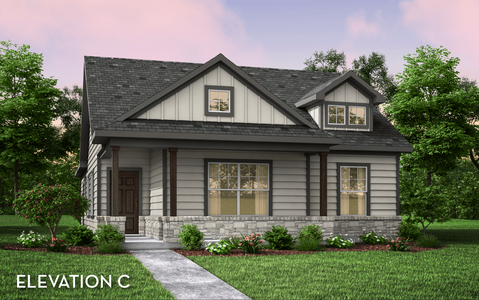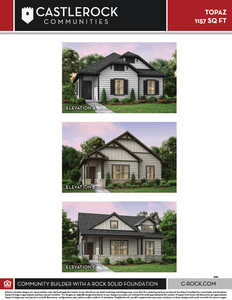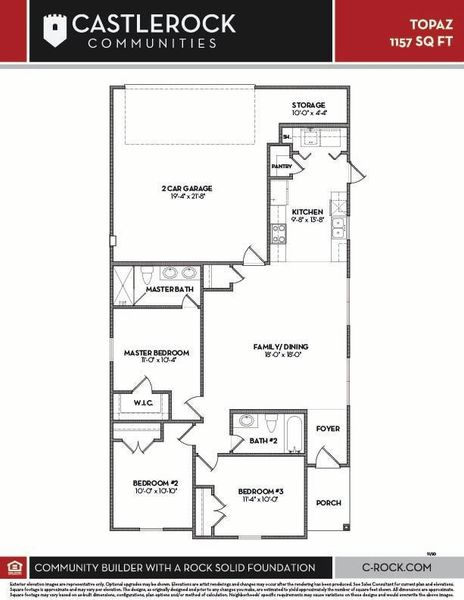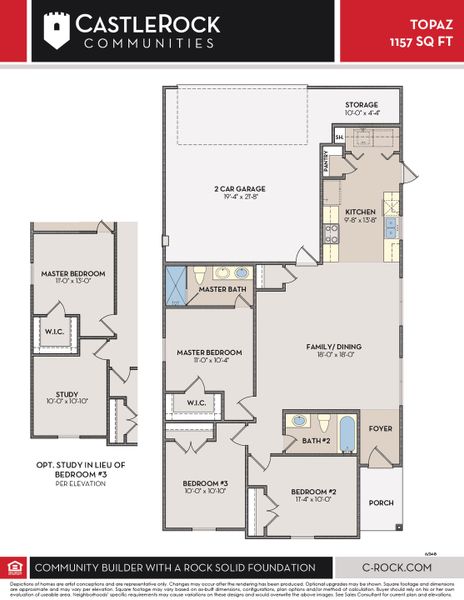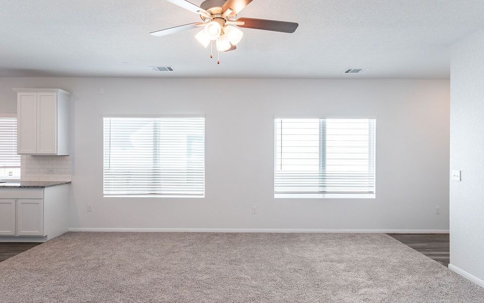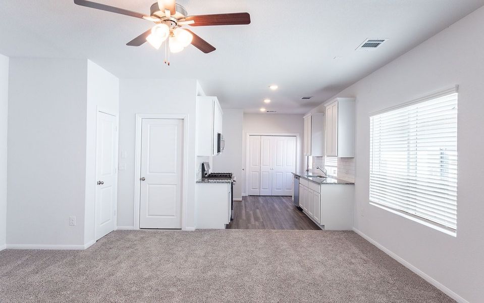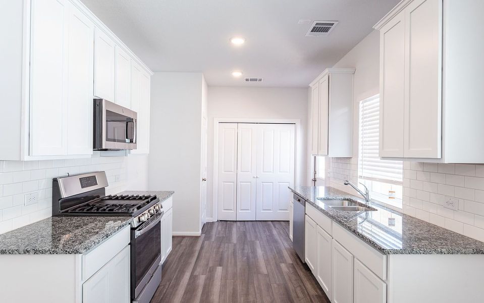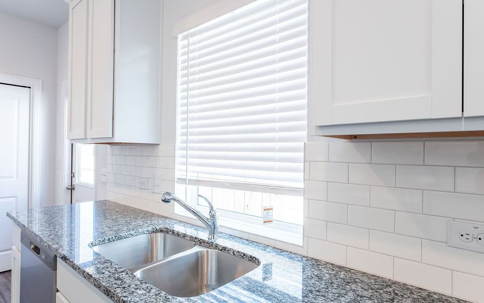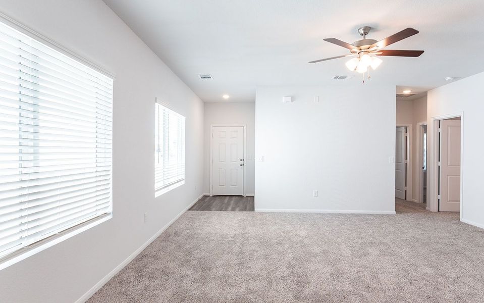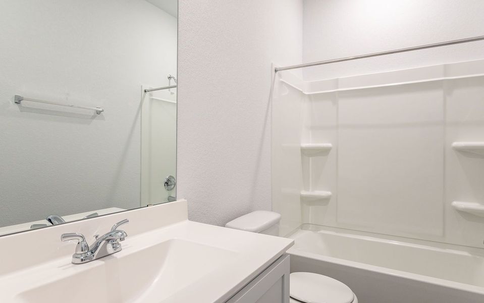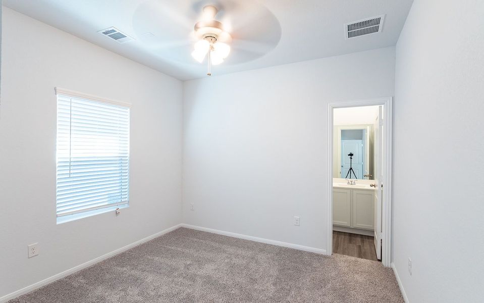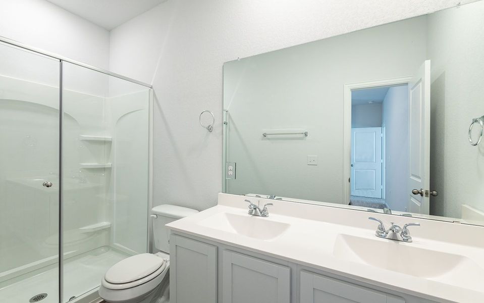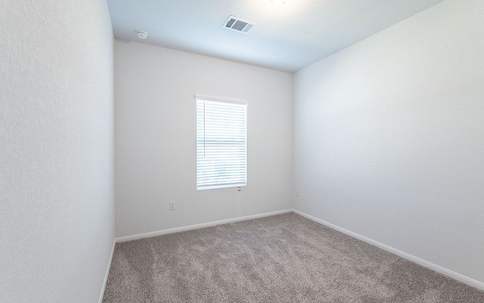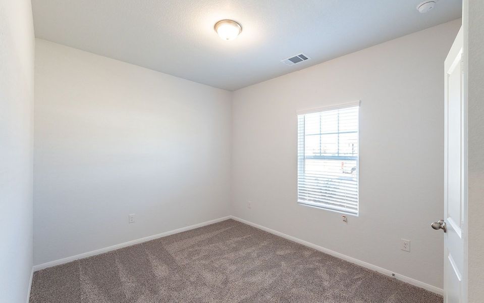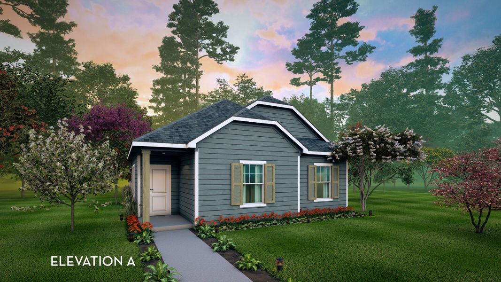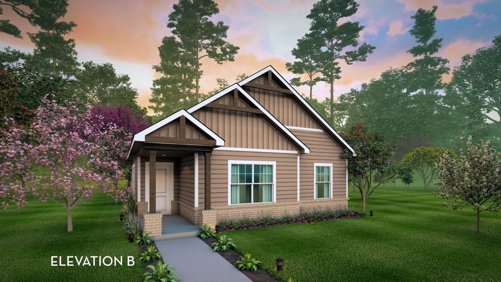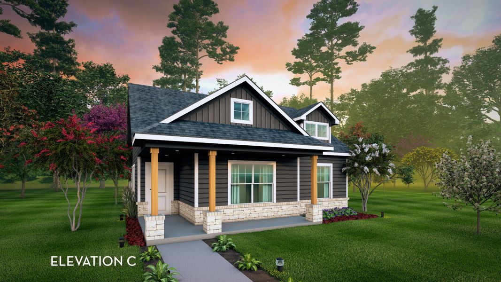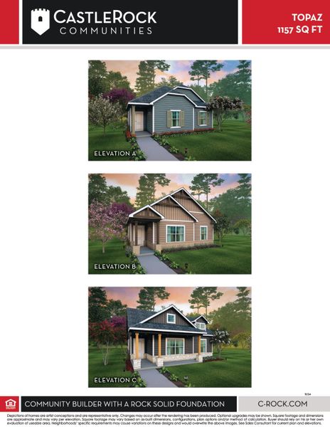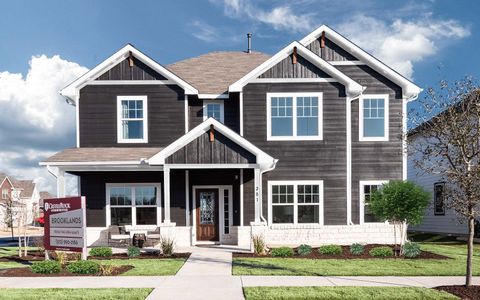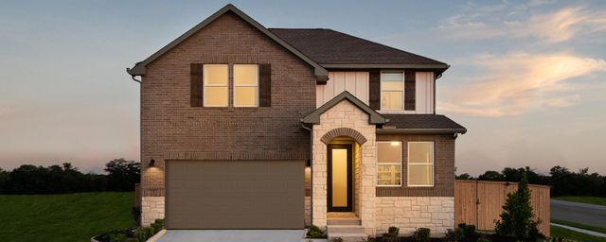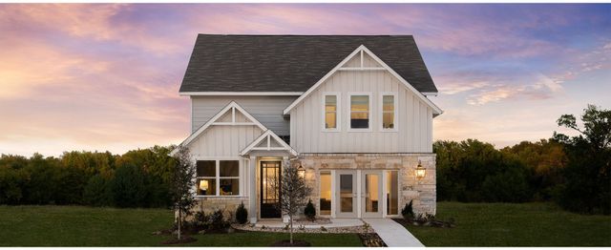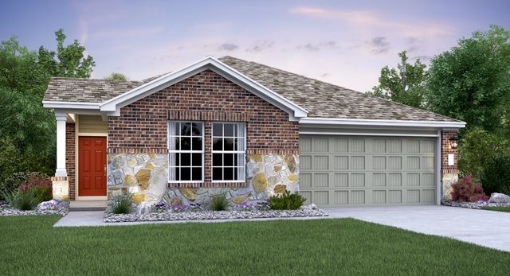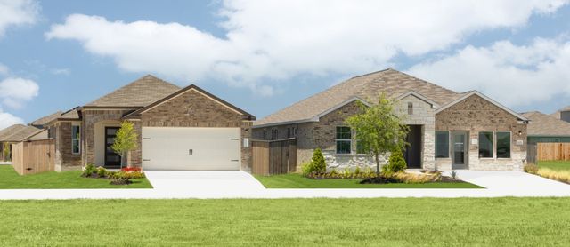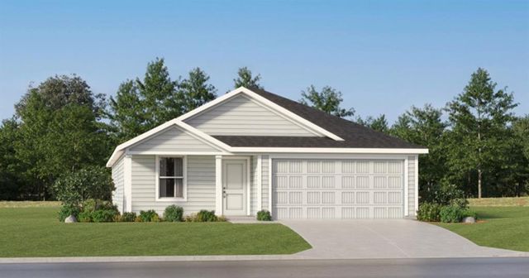Floor Plan
Lowered rates
from $295,990
Topaz, 201 Pinkerton Drive, Hutto, TX 78634
3 bd · 2 ba · 1 story · 1,157 sqft
Lowered rates
from $295,990
Home Highlights
Garage
Attached Garage
Walk-In Closet
Primary Bedroom Downstairs
Utility/Laundry Room
Dining Room
Family Room
Porch
Primary Bedroom On Main
Tile Flooring
Kitchen
Energy Efficient
Water Heater
Ceiling-High
Playground
Plan Description
The beautifully-designed Topaz floor plan has everything you need. Inside, you are greeted by a nicely-sized foyer area that flows directly to your convenient, integrated family room and dining space. This combination is perfect for hosting family or friend gatherings of any size for any occasion! Also residing in this area is a convenient storage closet, as well as access to your two-car garage. The Topaz garage features a unique storage nook perfect for storing tools, supplies, holiday decorations, or whatever you may need the extra space for! Opening up to your welcoming family room and dining area is your sizable kitchen area boasting granite countertops with a ceramic tile backsplash, designer light fixtures, flat-panel birch cabinets, industry-leading appliances, and an oversized walk-in pantry! You also have access to your built-in utility closet right beside the kitchen area. When bedtime rolls around, your guests will retreat to the second or third bedrooms, with the full secondary bathroom residing just beside the door to the third bedroom. The secluded master suite resides next to the secondary bedroom and features a large walk-in closet, and a master bathroom complete with cultured marble countertops with double vanities and a super shower. This floor plan has just the right amount of space that will allow you to thrive and grow while making memories that will last a lifetime in your new home. Also, every CastleRock home is built with energy-efficient features that help you and your family stay comfortable year-round. By enrolling each home into our Energy Plus program, we are able to accommodate comfort while saving energy. With features like Low E3 cube windows, third-party inspected insulation, 16 SEER hvac system, and high-efficiency lighting, you will never have to sacrifice comfort and flexibility in the Topaz home. Like a rare gem, the Topaz floor plan shines with originality and style!
Plan Details
*Pricing and availability are subject to change.- Name:
- Topaz
- Garage spaces:
- 2
- Property status:
- Floor Plan
- Size:
- 1,157 sqft
- Stories:
- 1
- Beds:
- 3
- Baths:
- 2
- Fence:
- Vinyl Fence
Construction Details
- Builder Name:
- CastleRock Communities
Home Features & Finishes
- Flooring:
- Tile Flooring
- Garage/Parking:
- GarageAttached Garage
- Interior Features:
- Ceiling-HighWalk-In ClosetDouble Vanity
- Kitchen:
- Gas Cooktop
- Laundry facilities:
- Utility/Laundry Room
- Property amenities:
- BasementBathtub in primaryPorch
- Rooms:
- Primary Bedroom On MainKitchenDining RoomFamily RoomPrimary Bedroom Downstairs

Considering this home?
Our expert will guide your tour, in-person or virtual
Need more information?
Text or call (888) 486-2818
Utility Information
- Heating:
- Water Heater
- Utilities:
- Natural Gas Available, Natural Gas on Property
Brooklands Community Details
Community Amenities
- Dining Nearby
- Energy Efficient
- Dog Park
- Playground
- Lake Access
- Park Nearby
- Golf Club
- Multigenerational Homes Available
- Water Park
- Pocket Park
- Entertainment
- Master Planned
- Shopping Nearby
Neighborhood Details
Hutto, Texas
Williamson County 78634
Schools in Hutto Independent School District
GreatSchools’ Summary Rating calculation is based on 4 of the school’s themed ratings, including test scores, student/academic progress, college readiness, and equity. This information should only be used as a reference. NewHomesMate is not affiliated with GreatSchools and does not endorse or guarantee this information. Please reach out to schools directly to verify all information and enrollment eligibility. Data provided by GreatSchools.org © 2024
Average Home Price in 78634
Getting Around
Air Quality
Noise Level
99
50Calm100
A Soundscore™ rating is a number between 50 (very loud) and 100 (very quiet) that tells you how loud a location is due to environmental noise.
Taxes & HOA
- Tax Year:
- 2024
- Tax Rate:
- 2.35%
- HOA Name:
- Brooklands HOA
- HOA fee:
- $480/annual
- HOA fee requirement:
- Mandatory
