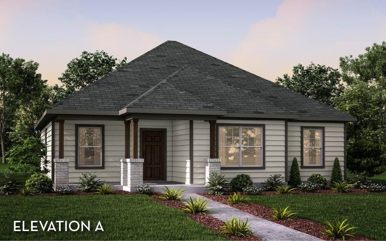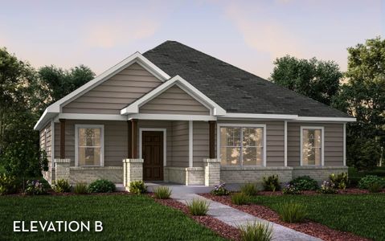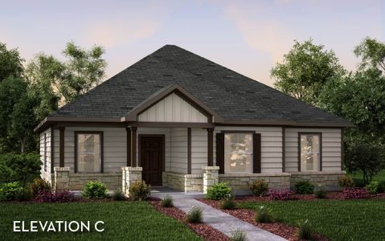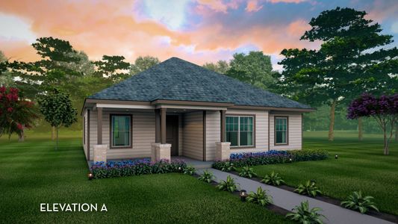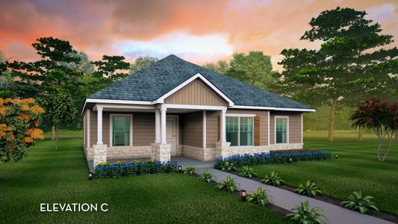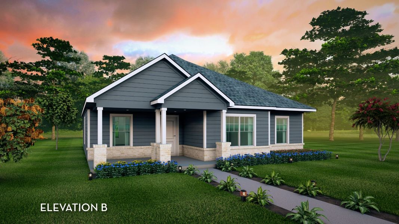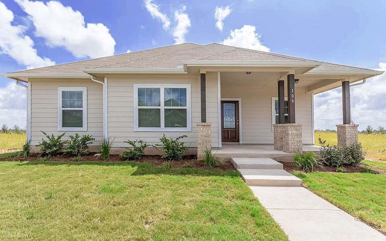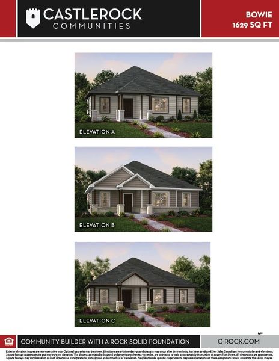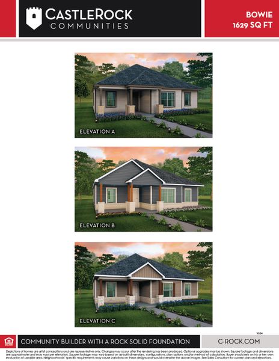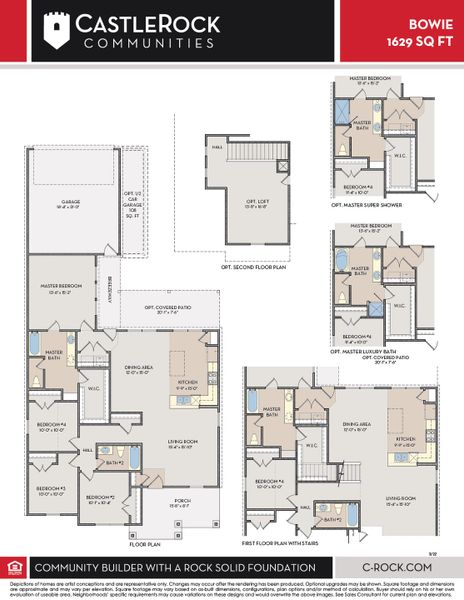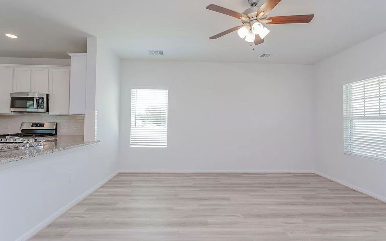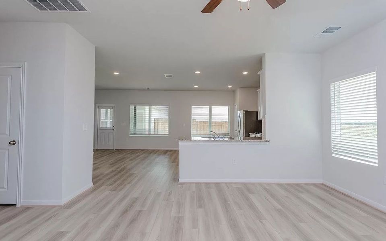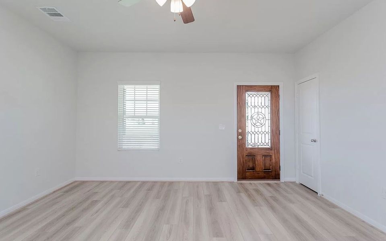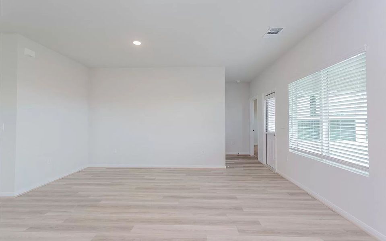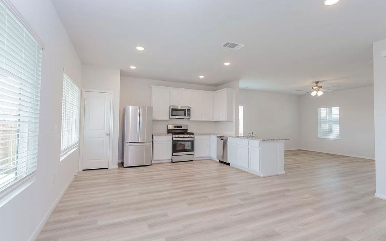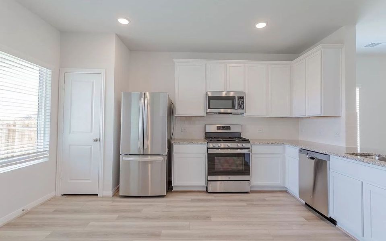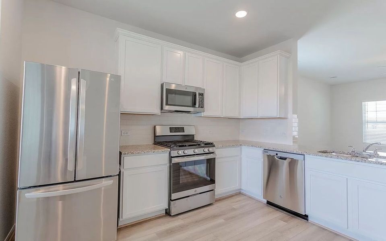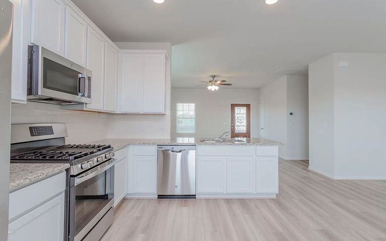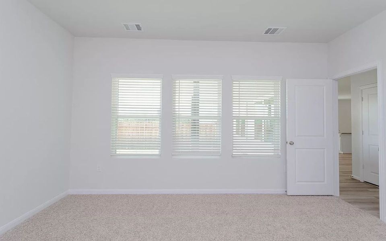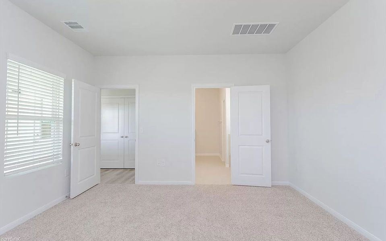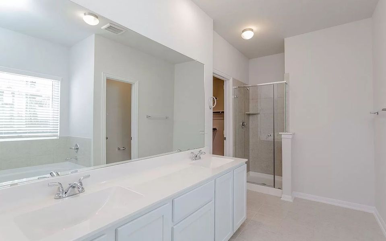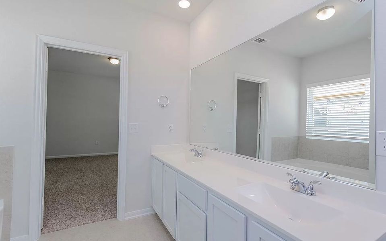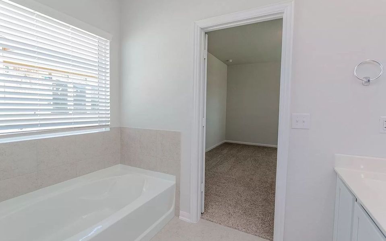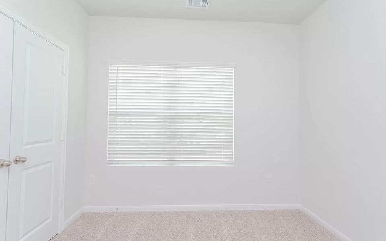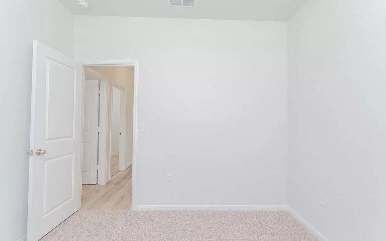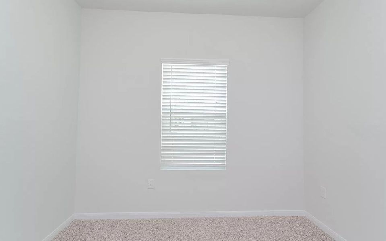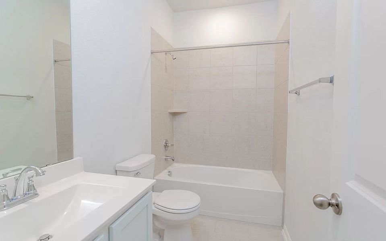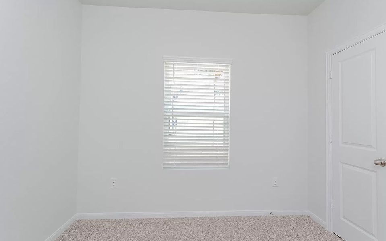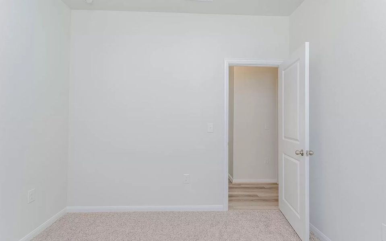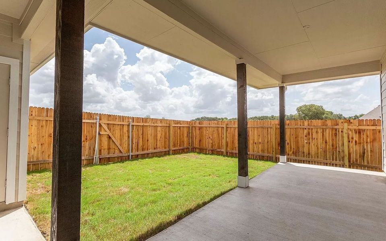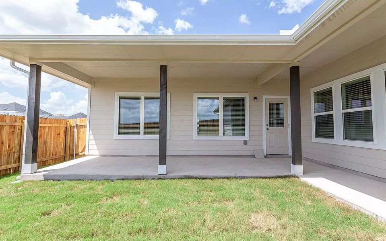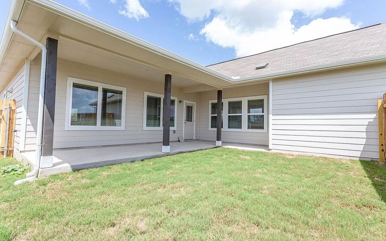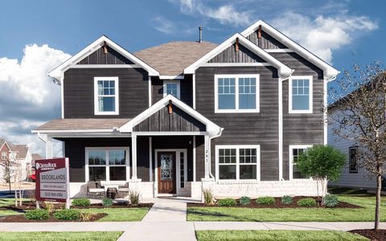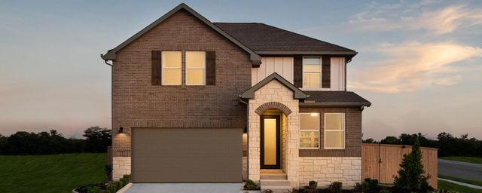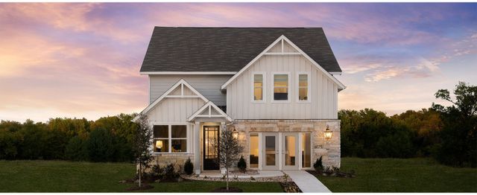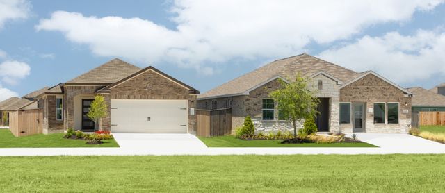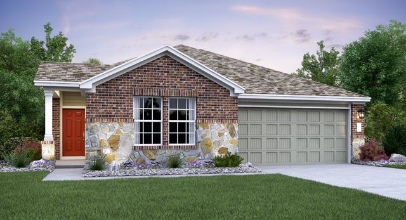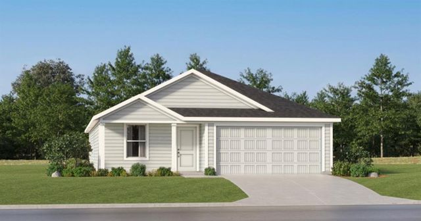Floor Plan
Lowered rates
from $332,990
Bowie, 201 Pinkerton Drive, Hutto, TX 78634
4 bd · 2 ba · 1 story · 1,629 sqft
Lowered rates
from $332,990
Home Highlights
Garage
Attached Garage
Walk-In Closet
Primary Bedroom Downstairs
Utility/Laundry Room
Dining Room
Family Room
Porch
Primary Bedroom On Main
Tile Flooring
Living Room
Kitchen
Energy Efficient
Water Heater
Ceiling-High
Plan Description
Boasting with space, the Bowie floor plan will sweep you off your feet. You'll be swooning over the tremendous front porch - perfect for relaxing, visiting with guests or neighbors, and coffee-sipping. This outstanding four-bedroom, two-bathroom, and two-car garage home has enough room for the whole family. Entering the home, you are greeted by the combined family room, kitchen, and dining area, making it the perfect space for gatherings of any size. The large kitchen area includes industry-leading appliances, a pantry, sleek granite countertops with plenty of room to move around while cooking. The openness of the three main rooms will ensure that you never miss out on any conversation with your guests. Down the hall is the secondary bathroom with a shower/bathtub enclosure and is nearby to the second, third, and fourth bedrooms. The opposite end of the home is your very private and secluded Master Bedroom with strategically placed windows streaming in fresh natural light. Your Master Bathroom allows for double vanities with LED down lighting, an expansive walk-in closet, and comes with a select shower/bathtub enclosure. If you are wanting to add an elegant touch to your master bathroom, you could transform your standard bathtub into a luxury bathtub and single shower or opt for a master bathroom super shower instead! If that wasn't enough, you also have the option to have a large covered patio along with a breezeway leading to your two-car garage. Lastly, if you desire, the optional second floor contains a loft that can be customized to fit your style - whatever that may be. As you can see, the opportunities are abundant with the Bowie floor plan. You are able to envision your dream new home and help bring the selections and options to life. We want to capture your style as much as we can to help build you the home you have always imagined in your head. With the variety of options and features to enhance your home, you cannot go wrong with the Bowie floor plan.
Plan Details
*Pricing and availability are subject to change.- Name:
- Bowie
- Garage spaces:
- 2
- Property status:
- Floor Plan
- Size:
- 1,629 sqft
- Stories:
- 1
- Beds:
- 4
- Baths:
- 2
- Fence:
- Vinyl Fence
Construction Details
- Builder Name:
- CastleRock Communities
Home Features & Finishes
- Flooring:
- Tile Flooring
- Garage/Parking:
- GarageAttached Garage
- Interior Features:
- Ceiling-HighWalk-In ClosetDouble Vanity
- Kitchen:
- Gas Cooktop
- Laundry facilities:
- Utility/Laundry Room
- Property amenities:
- BasementDeckBathtub in primaryPorch
- Rooms:
- Primary Bedroom On MainKitchenDining RoomFamily RoomLiving RoomPrimary Bedroom Downstairs

Considering this home?
Our expert will guide your tour, in-person or virtual
Need more information?
Text or call (888) 486-2818
Utility Information
- Heating:
- Water Heater
- Utilities:
- Natural Gas Available, Natural Gas on Property
Brooklands Community Details
Community Amenities
- Dining Nearby
- Energy Efficient
- Dog Park
- Playground
- Lake Access
- Park Nearby
- Golf Club
- Multigenerational Homes Available
- Water Park
- Pocket Park
- Entertainment
- Master Planned
- Shopping Nearby
Neighborhood Details
Hutto, Texas
Williamson County 78634
Schools in Hutto Independent School District
GreatSchools’ Summary Rating calculation is based on 4 of the school’s themed ratings, including test scores, student/academic progress, college readiness, and equity. This information should only be used as a reference. NewHomesMate is not affiliated with GreatSchools and does not endorse or guarantee this information. Please reach out to schools directly to verify all information and enrollment eligibility. Data provided by GreatSchools.org © 2024
Average Home Price in 78634
Getting Around
Air Quality
Noise Level
99
50Calm100
A Soundscore™ rating is a number between 50 (very loud) and 100 (very quiet) that tells you how loud a location is due to environmental noise.
Taxes & HOA
- Tax Year:
- 2024
- Tax Rate:
- 2.35%
- HOA Name:
- Brooklands HOA
- HOA fee:
- $480/annual
- HOA fee requirement:
- Mandatory
