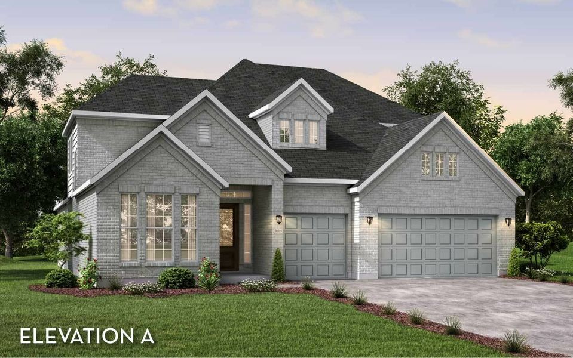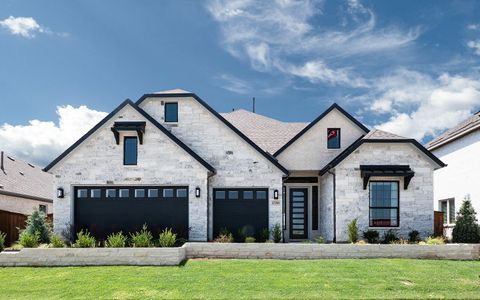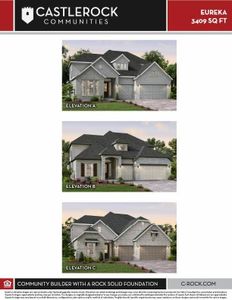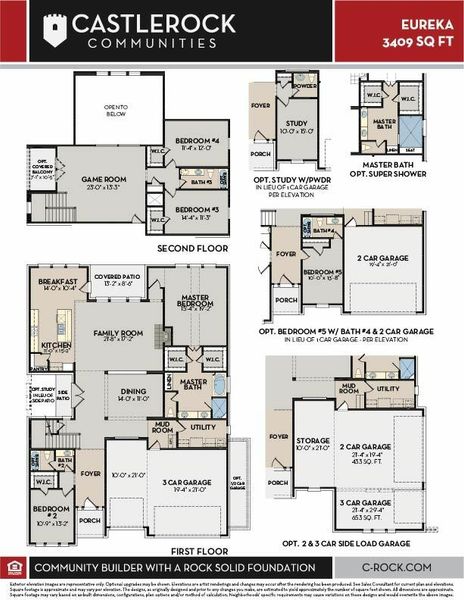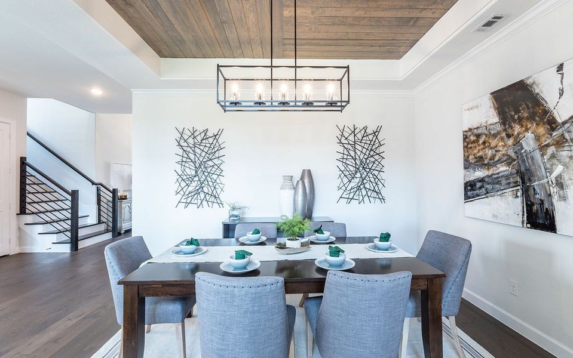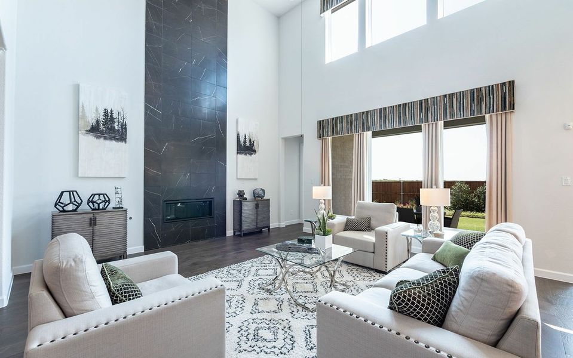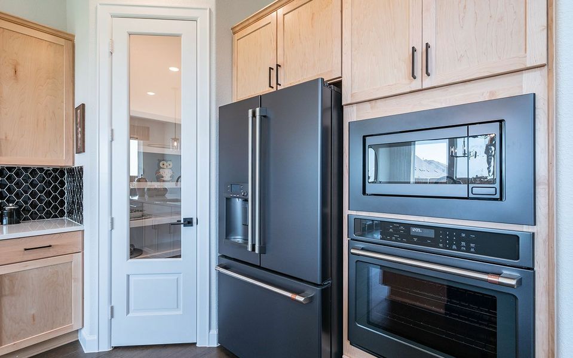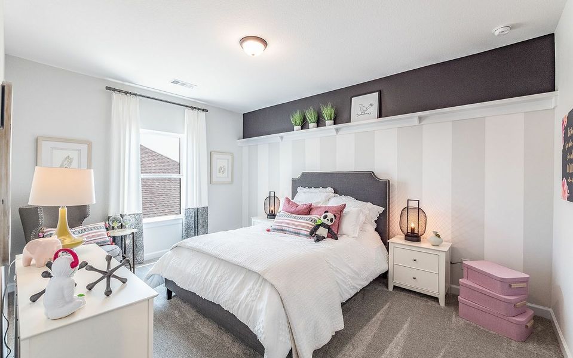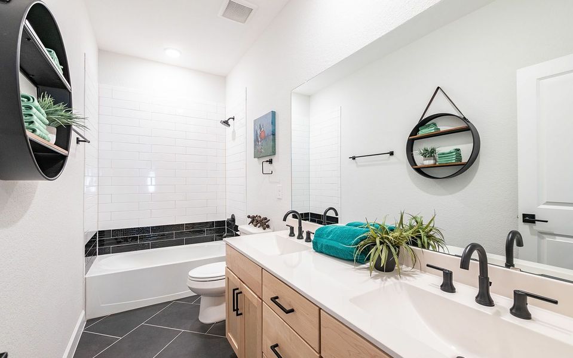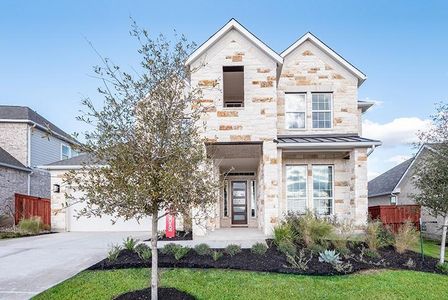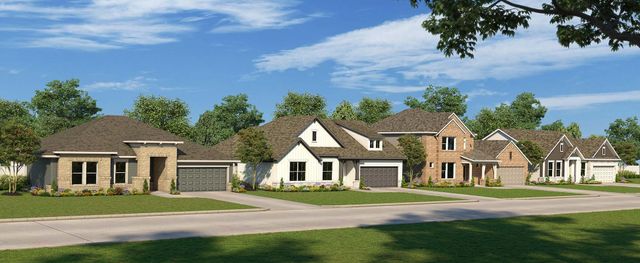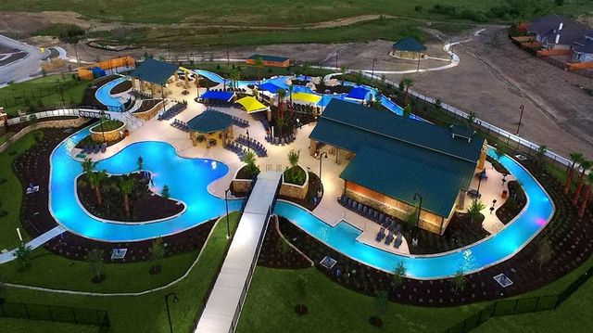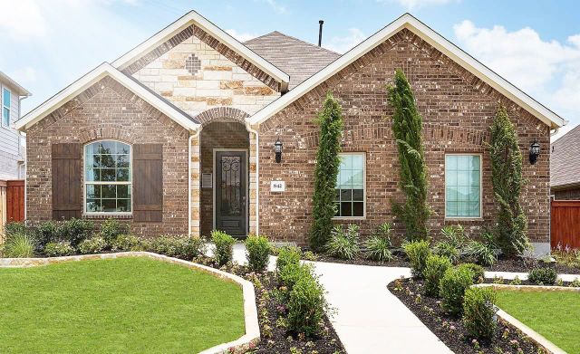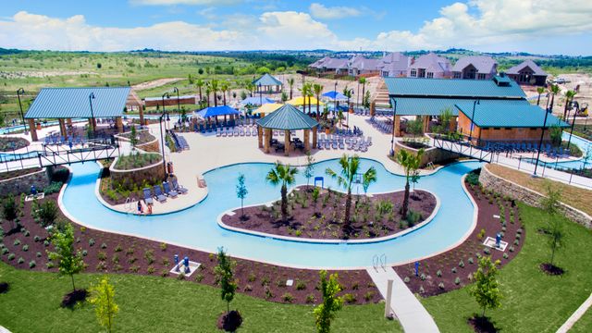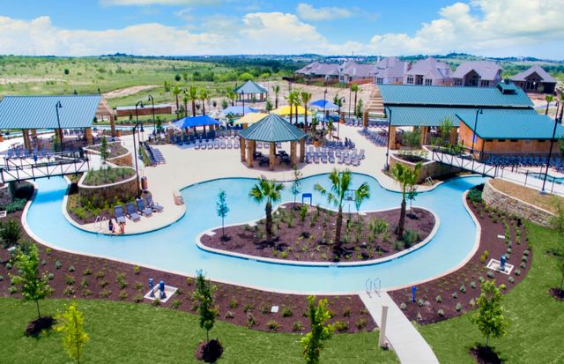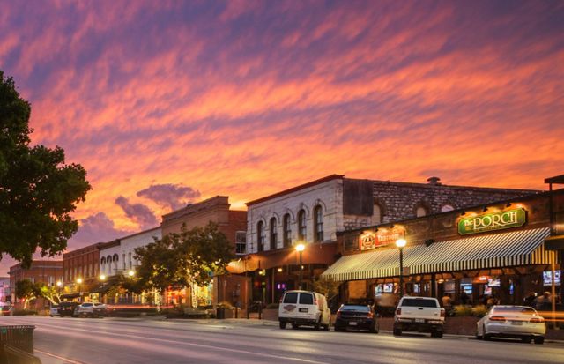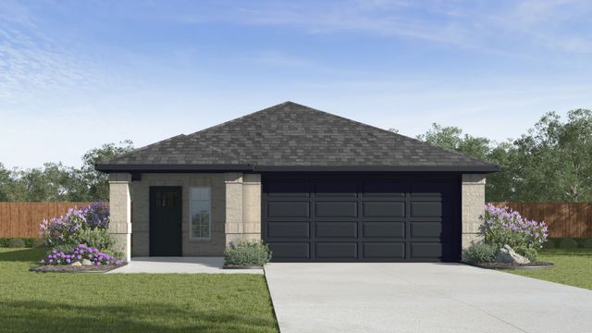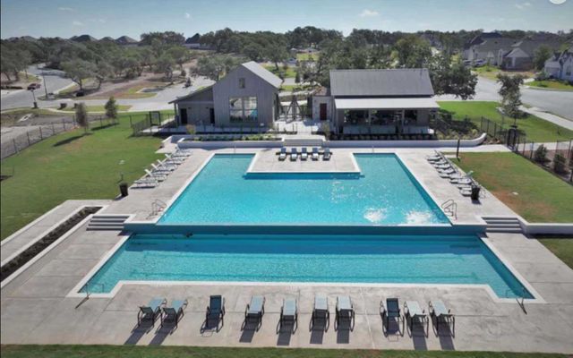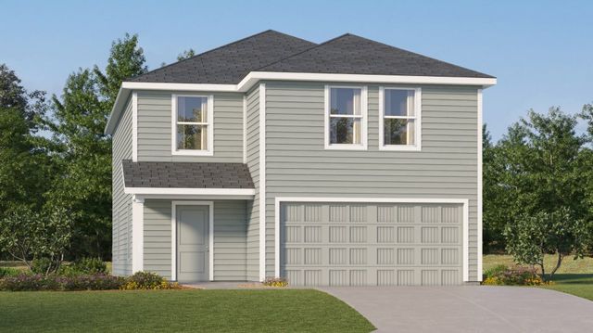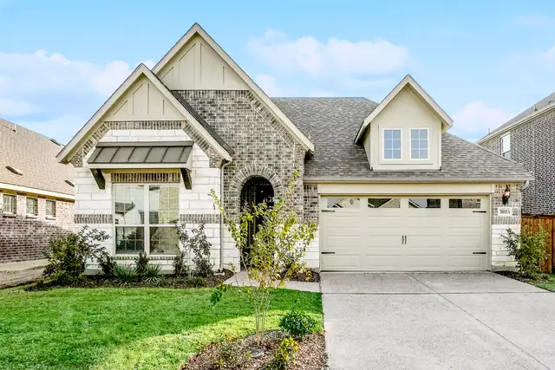Floor Plan
Lowered rates
from $622,990
Eureka, 880 Cherrystone Loop, Buda, TX 78610
4 bd · 3 ba · 2 stories · 3,409 sqft
Lowered rates
from $622,990
Home Highlights
Garage
Attached Garage
Walk-In Closet
Primary Bedroom Downstairs
Utility/Laundry Room
Dining Room
Family Room
Patio
Carpet Flooring
Tile Flooring
Office/Study
Fireplace
Breakfast Area
Kitchen
Game Room
Plan Description
The stunning Eureka plan has it all. This four-bedroom, three-bathroom home is the ideal size for any family. Upon entering the home, you meet with the foyer leading to your guest bedroom to the left complete with a walk-in closet, and a full secondary bathroom across the doorway. Across from the staircase is your convenient mud room that leads to your walk-in utility room and three-car standard garage! The garage boasts plenty of options like including a two-car garage with an extra storage space and third-car side load garage, a 3.5-car garage, turning the storage place into a study room with powder bathroom combination, or opting for a fifth bedroom with fourth bathroom instead! The variety of choice is limitless. Walk past your staircase and take delight in your side patio, along with the spacious dining room and the integrated kitchen and breakfast area that opens up to the family room, making it the perfect space for entertaining. Your family room includes a gorgeous fireplace that is sure to please any crowd, while your kitchen boasts an island, sleek granite countertops, and a walk-in pantry. For those whole appreciate spending time outdoors, the breakfast area leads your right to your covered patio. Your private master suite is nothing short of luxurious. This space boasts three windows, letting tons of natural light flow in, while your master bathroom consists of cultured marble countertops with dual vanities, a separate bathtub and shower, as well as two walk-in closets! With your master bathroom, you have the option of turning your separate bathtub and shower into a large super shower, if you prefer! Up the stairs, you will discover the large game room that the kids will fall in love with, as well as the two remaining bedrooms with walk-in closets, a third full bathroom, and an optional covered balcony. With the amount of options and favorable included features this home has to offer, there is something for everyone to enjoy with the Eureka floor plan.
Plan Details
*Pricing and availability are subject to change.- Name:
- Eureka
- Garage spaces:
- 3
- Property status:
- Floor Plan
- Size:
- 3,409 sqft
- Stories:
- 2
- Beds:
- 4
- Baths:
- 3
- Fence:
- Vinyl Fence
Construction Details
- Builder Name:
- CastleRock Communities
Home Features & Finishes
- Flooring:
- Carpet FlooringTile Flooring
- Garage/Parking:
- GarageAttached Garage
- Interior Features:
- Ceiling-HighWalk-In ClosetFoyerPantrySeparate ShowerDouble Vanity
- Kitchen:
- Gas Cooktop
- Laundry facilities:
- Utility/Laundry Room
- Property amenities:
- Bathtub in primaryPatioFireplace
- Rooms:
- KitchenGame RoomOffice/StudyGuest RoomMudroomDining RoomFamily RoomBreakfast AreaOpen Concept FloorplanPrimary Bedroom Downstairs

Considering this home?
Our expert will guide your tour, in-person or virtual
Need more information?
Text or call (888) 486-2818
Utility Information
- Heating:
- Water Heater
- Utilities:
- Natural Gas Available, Natural Gas on Property
Sunfield Community Details
Community Amenities
- Dining Nearby
- Energy Efficient
- Golf Course View
- Dog Park
- Lake Access
- Community Pool
- Park Nearby
- Amenity Center
- Fishing Pond
- Shopping Mall Nearby
- Lazy River
- Walking, Jogging, Hike Or Bike Trails
- Amphitheater
- River
- Resort-Style Pool
- Recreational Facilities
- Entertainment
- Master Planned
- Shopping Nearby
- Community Patio
Neighborhood Details
Buda, Texas
Hays County 78610
Schools in Hays Consolidated Independent School District
- Grades M-MPublic
sunfield elementary
0.7 mi155 vista gardens dr
GreatSchools’ Summary Rating calculation is based on 4 of the school’s themed ratings, including test scores, student/academic progress, college readiness, and equity. This information should only be used as a reference. NewHomesMate is not affiliated with GreatSchools and does not endorse or guarantee this information. Please reach out to schools directly to verify all information and enrollment eligibility. Data provided by GreatSchools.org © 2024
Average Home Price in 78610
Getting Around
Air Quality
Taxes & HOA
- Tax Year:
- 2023
- Tax Rate:
- 2.61%
- HOA Name:
- Sunfield HOA
- HOA fee:
- $800/annual
- HOA fee requirement:
- Mandatory
