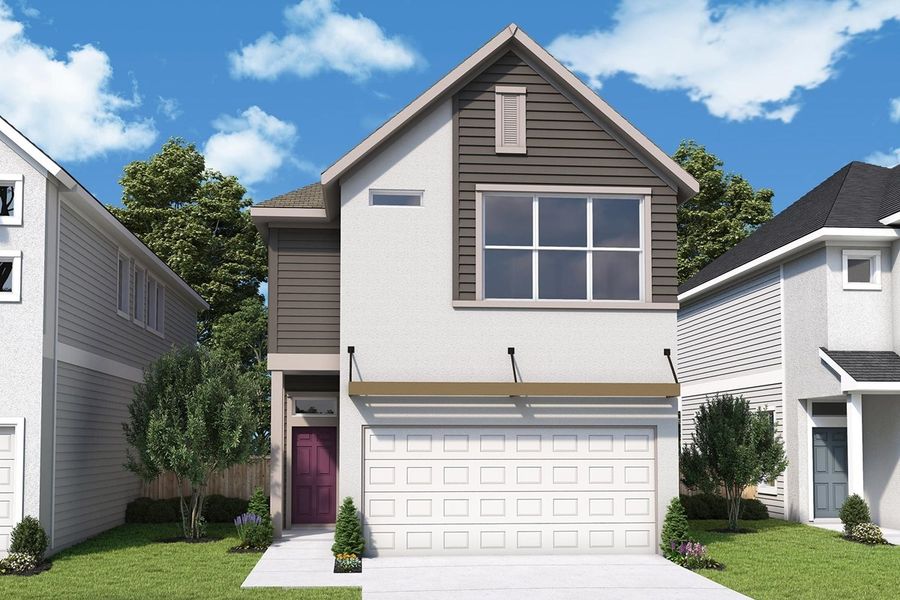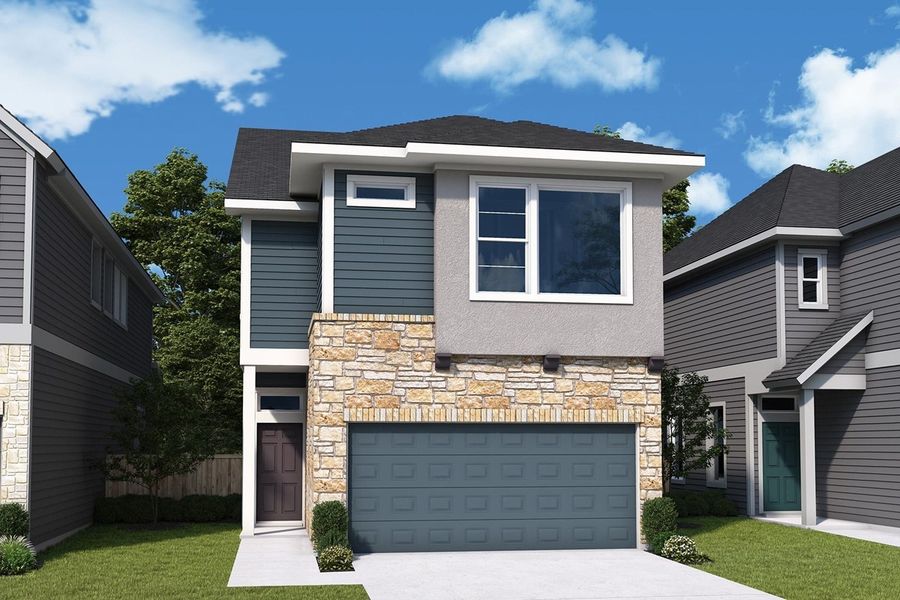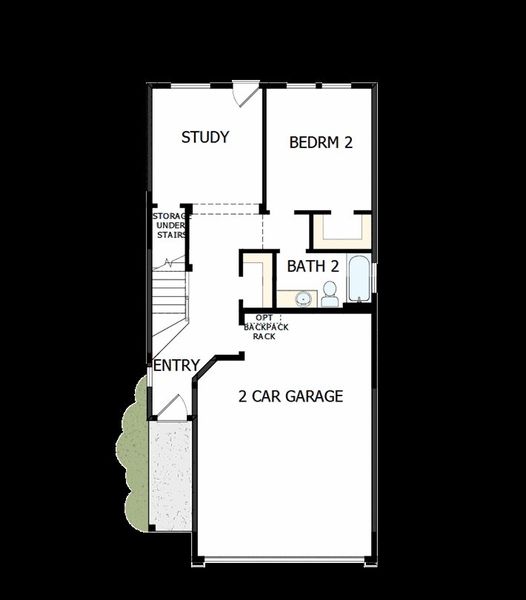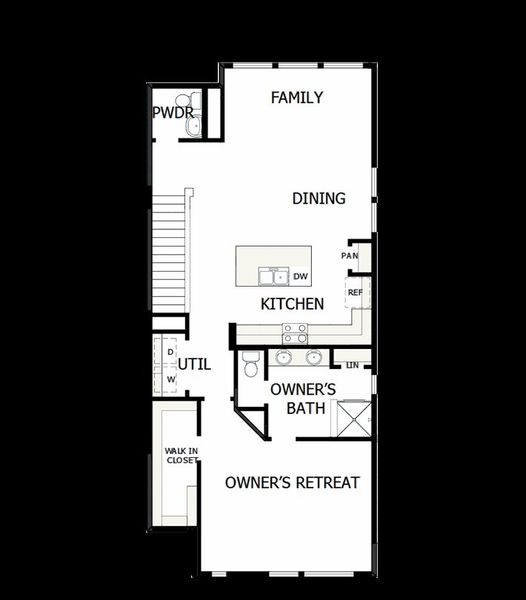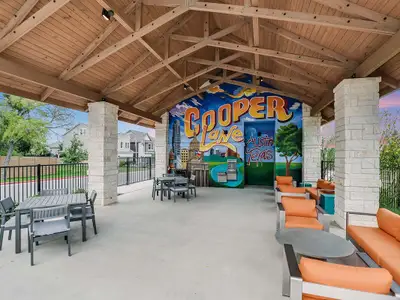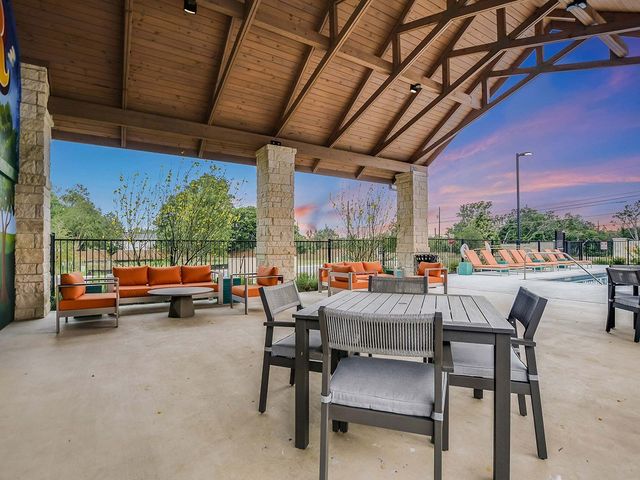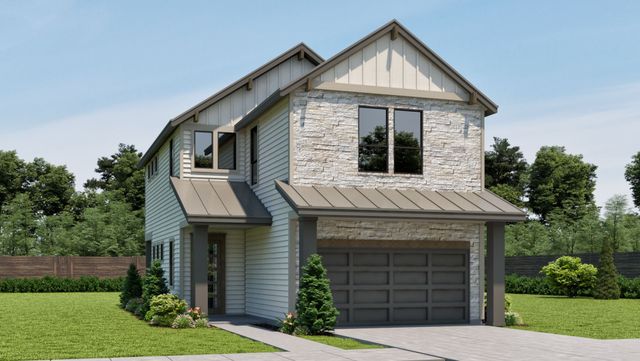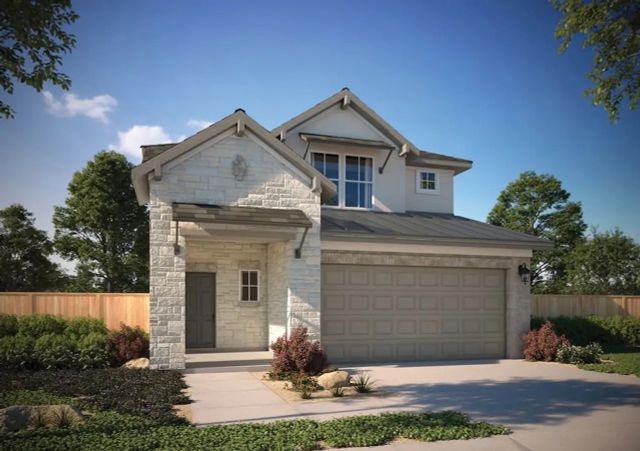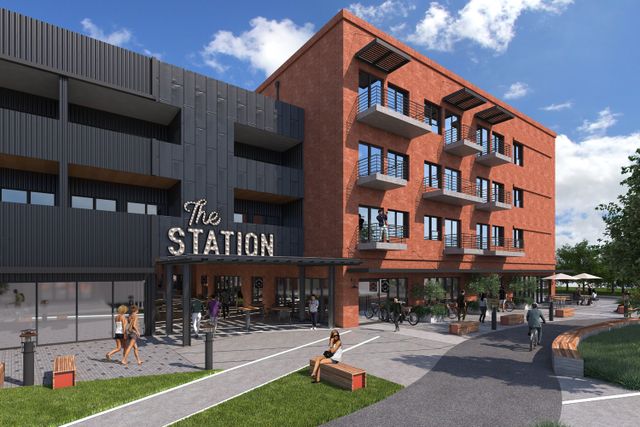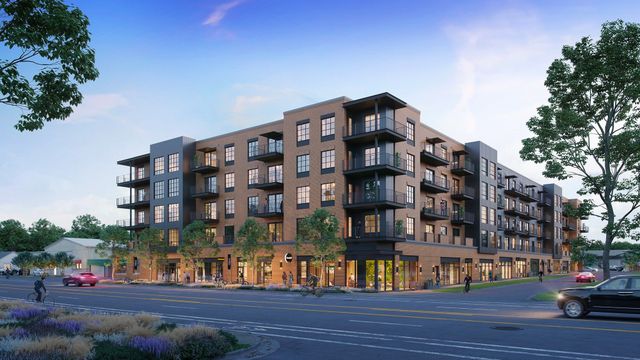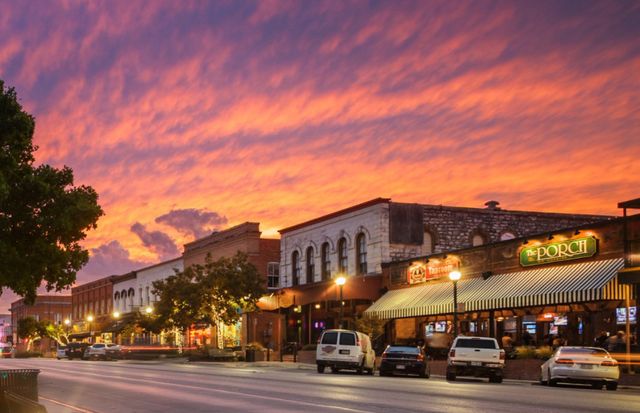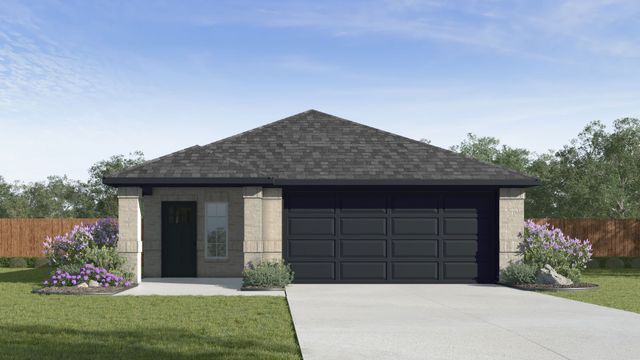Floor Plan
Lowered rates
Flex cash
from $502,990
The Elkhound, 710 Bernese Pass, Austin, TX 78745
3 bd · 2.5 ba · 2 stories · 1,713 sqft
Lowered rates
Flex cash
from $502,990
Home Highlights
Garage
Attached Garage
Walk-In Closet
Utility/Laundry Room
Dining Room
Family Room
Office/Study
Kitchen
Primary Bedroom Upstairs
Door Opener
Ceiling-High
Community Pool
Sprinkler System
Sidewalks Available
Plan Description
The Elkhound by David Weekley floor plan presents optimized gathering spaces and the versatility to adapt to a family’s lifestyle changes throughout the years. Sunlight filters in through energy-efficient windows to shine on the open-concept family and dining areas on the first floor. The chef’s kitchen provides a sleek, multi-function island and ample prep space. An upstairs adds versatility for the ideal special-purpose room for your family. Begin and end each day in the paradise of your Owner’s Retreat, which features an en suite bathroom and walk-in closet. Spacious Jack-and-Jill bedrooms grace the second level of this home. Get the most out of each day with the EnergySaver™ innovations that enhance the design of this new home in the Austin, Texas, community of Village on Cooper Lane.
Plan Details
*Pricing and availability are subject to change.- Name:
- The Elkhound
- Garage spaces:
- 2
- Property status:
- Floor Plan
- Size:
- 1,713 sqft
- Stories:
- 2
- Beds:
- 3
- Baths:
- 2.5
Construction Details
- Builder Name:
- David Weekley Homes
Home Features & Finishes
- Appliances:
- Water SoftenerSprinkler System
- Garage/Parking:
- Door OpenerGarageAttached Garage
- Interior Features:
- Ceiling-HighWalk-In Closet
- Kitchen:
- Gas Cooktop
- Laundry facilities:
- Laundry Facilities On Upper LevelUtility/Laundry Room
- Rooms:
- KitchenOffice/StudyDining RoomFamily RoomPrimary Bedroom Upstairs

Considering this home?
Our expert will guide your tour, in-person or virtual
Need more information?
Text or call (888) 486-2818
Utility Information
- Utilities:
- Natural Gas Available, Natural Gas on Property
Village on Cooper Lane 22' Community Details
Community Amenities
- Community Pool
- Park Nearby
- Cabana
- Sidewalks Available
- Walking, Jogging, Hike Or Bike Trails
- Pavilion
- Shopping Nearby
Neighborhood Details
Austin, Texas
Travis County 78745
Schools in Austin Independent School District
GreatSchools’ Summary Rating calculation is based on 4 of the school’s themed ratings, including test scores, student/academic progress, college readiness, and equity. This information should only be used as a reference. NewHomesMate is not affiliated with GreatSchools and does not endorse or guarantee this information. Please reach out to schools directly to verify all information and enrollment eligibility. Data provided by GreatSchools.org © 2024
Average Home Price in 78745
Getting Around
6 nearby routes:
6 bus, 0 rail, 0 other
Air Quality
Noise Level
80
50Active100
A Soundscore™ rating is a number between 50 (very loud) and 100 (very quiet) that tells you how loud a location is due to environmental noise.
Taxes & HOA
- Tax Year:
- 2024
- Tax Rate:
- 1.81%
- HOA Name:
- Village on Cooper Lane Condominium Community
- HOA fee:
- $218.03/monthly
- HOA fee requirement:
- Mandatory
