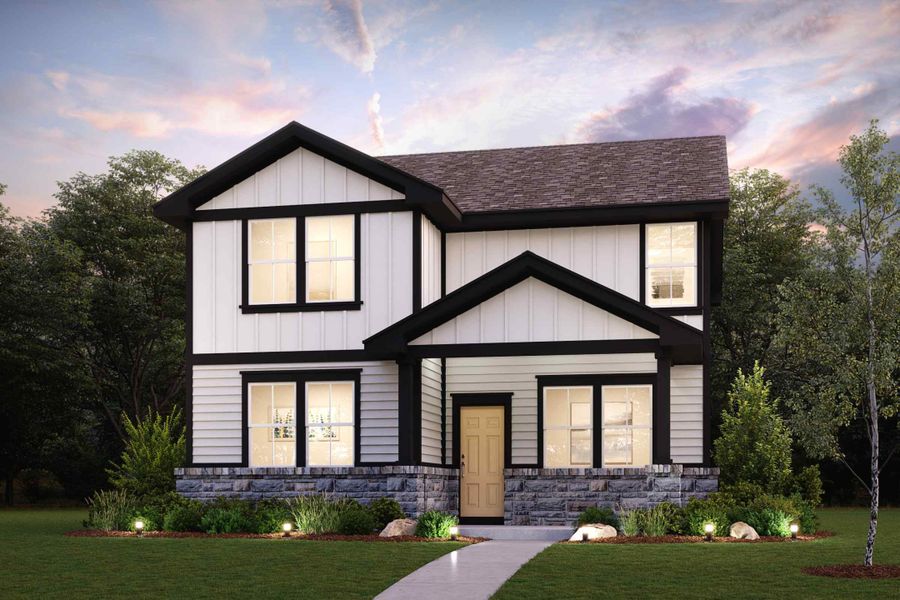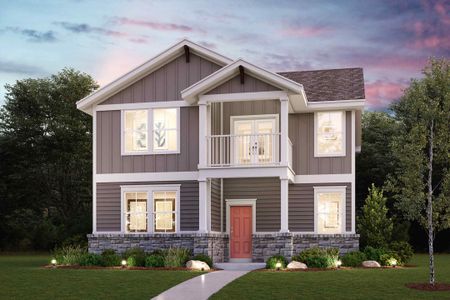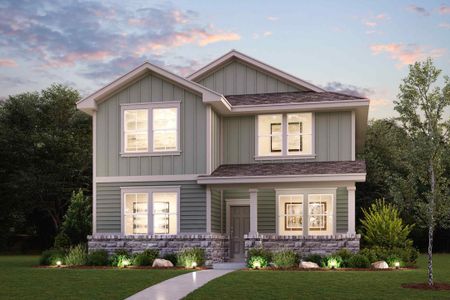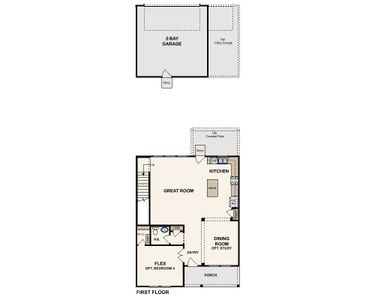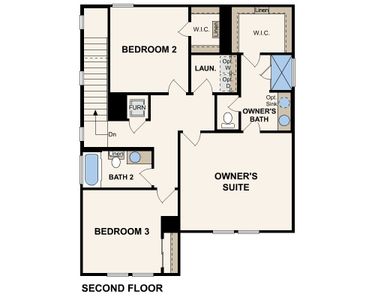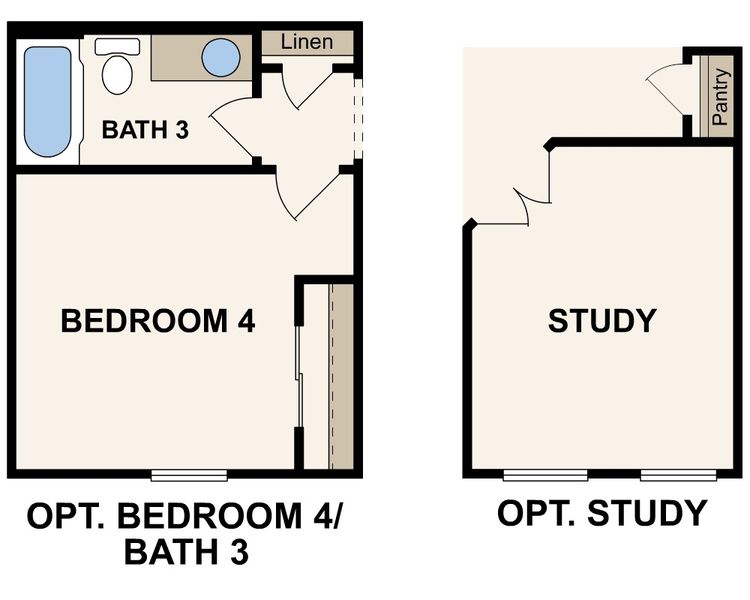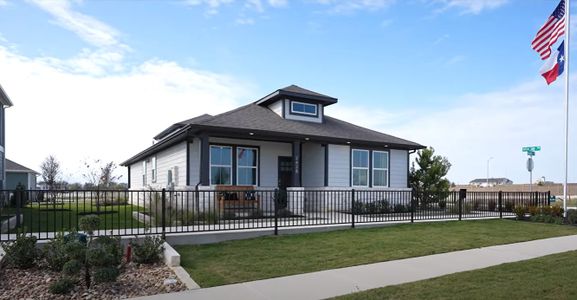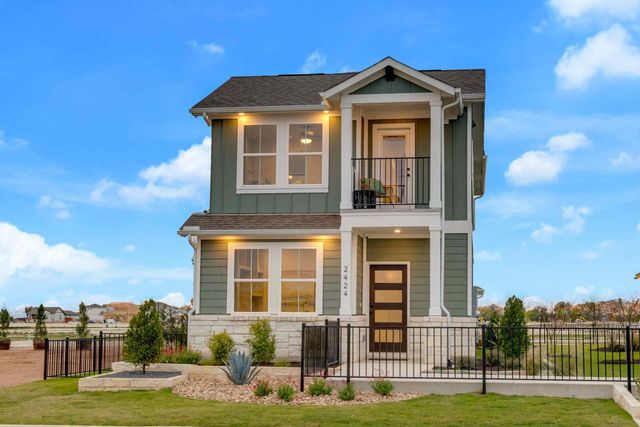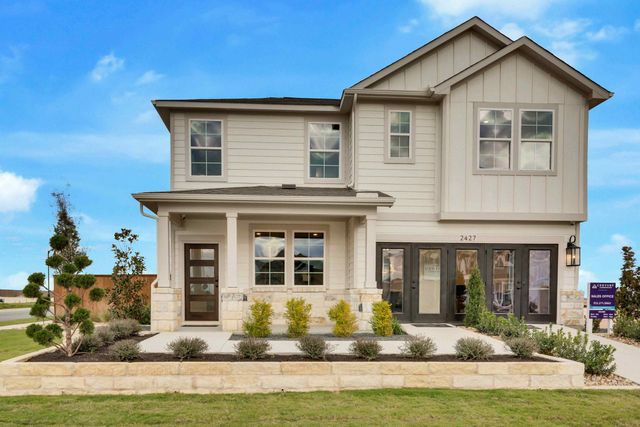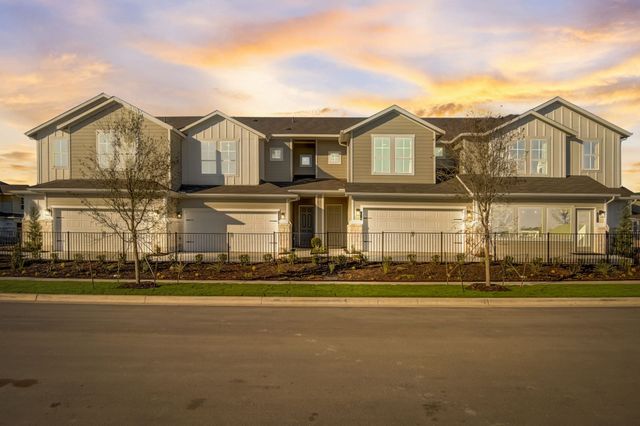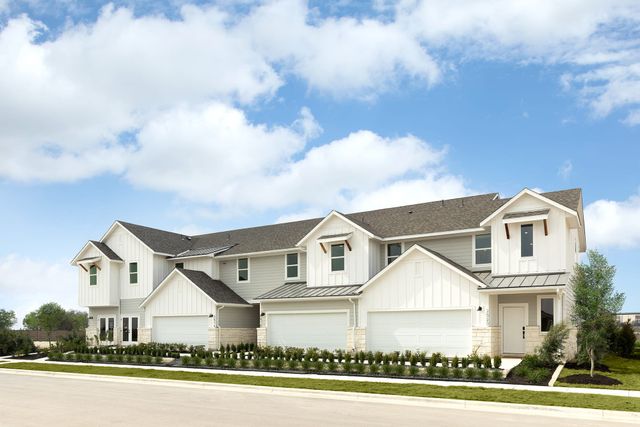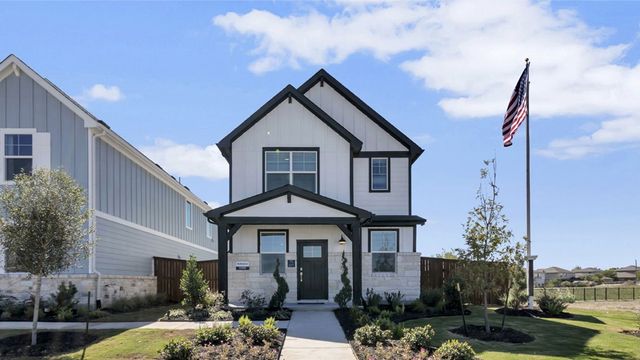Floor Plan
from $417,990
Trinity, 2428 Ekvall Drive, Round Rock, TX 78665
3 bd · 2.5 ba · 2 stories · 2,022 sqft
from $417,990
Home Highlights
Garage
Walk-In Closet
Utility/Laundry Room
Dining Room
Family Room
Porch
Patio
Office/Study
Fireplace
Kitchen
Primary Bedroom Upstairs
Ceiling-High
Community Pool
Flex Room
Playground
Plan Description
You’ll love the beautiful open-concept layout of the Trinity at The Hills at Avery Centre. As you enter the home from the generous front porch, you'll find a versatile flex room off the entryway—an ideal spot for privacy and relaxation. The spacious kitchen is situated in the heart of the home—boasting a large center island and direct access to the backyard. Other main floor highlights include a wide-open great room and a sizable dining room. Upstairs, there are two secondary bedrooms—one with a walk-in closet—plus a full hall bathroom and a convenient laundry room. Completing the upper level is the deluxe owner’s suite—showcasing a roomy walk-in closet and an attached private bath with a walk-shower. Options may include:
- Covered patio
- 3-Bay garage
- Bedroom in lieu of flex room
- Study in lieu of dining room
Plan Details
*Pricing and availability are subject to change.- Name:
- Trinity
- Garage spaces:
- 2
- Property status:
- Floor Plan
- Size:
- 2,022 sqft
- Stories:
- 2
- Beds:
- 3
- Baths:
- 2.5
Construction Details
- Builder Name:
- Century Communities
Home Features & Finishes
- Garage/Parking:
- Garage
- Interior Features:
- Ceiling-HighWalk-In ClosetPantry
- Laundry facilities:
- Laundry Facilities On Upper LevelUtility/Laundry Room
- Property amenities:
- PatioFireplaceSmart Home SystemPorch
- Rooms:
- Flex RoomOptional Multi-Gen SuiteKitchenOffice/StudyDining RoomFamily RoomOpen Concept FloorplanPrimary Bedroom Upstairs

Considering this home?
Our expert will guide your tour, in-person or virtual
Need more information?
Text or call (888) 486-2818
The Hills at Avery Centre Community Details
Community Amenities
- Playground
- Lake Access
- Golf Course
- Community Pool
- Park Nearby
- Multigenerational Homes Available
- Walking, Jogging, Hike Or Bike Trails
- Future Pool
- Entertainment
- Master Planned
- Shopping Nearby
Neighborhood Details
Round Rock, Texas
Williamson County 78665
Schools in Round Rock Independent School District
- Grades PK-05Public
redbud elementary
1.1 mi1500 ty cobb place
GreatSchools’ Summary Rating calculation is based on 4 of the school’s themed ratings, including test scores, student/academic progress, college readiness, and equity. This information should only be used as a reference. NewHomesMate is not affiliated with GreatSchools and does not endorse or guarantee this information. Please reach out to schools directly to verify all information and enrollment eligibility. Data provided by GreatSchools.org © 2024
Average Home Price in 78665
Getting Around
Air Quality
Taxes & HOA
- Tax Year:
- 2024
- Tax Rate:
- 1.75%
- HOA Name:
- Goodwin & Company
- HOA fee:
- $745/annual
- HOA fee requirement:
- Mandatory
