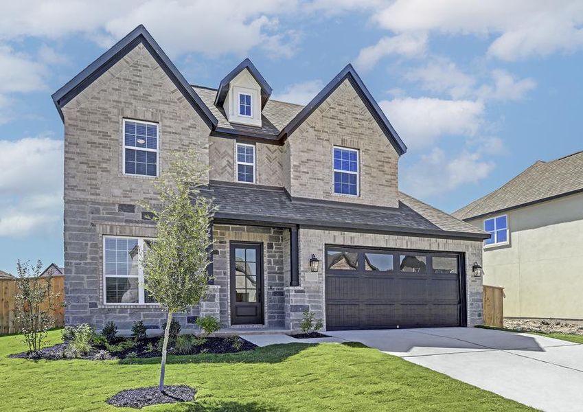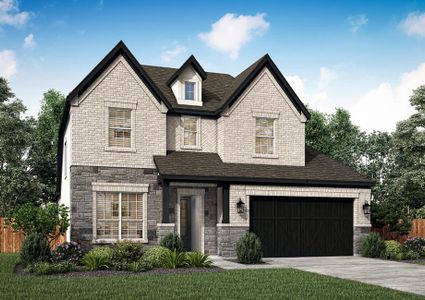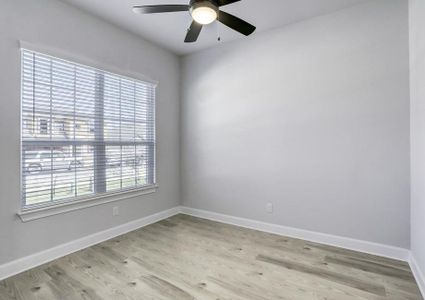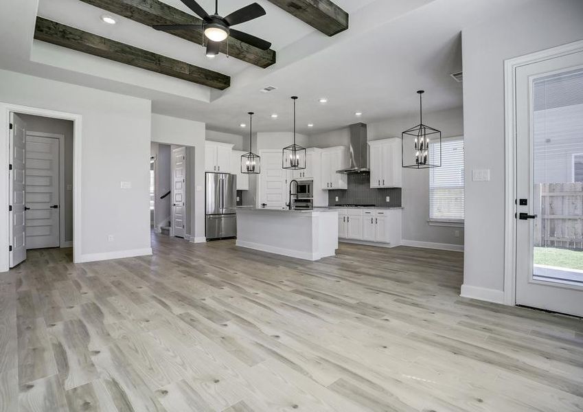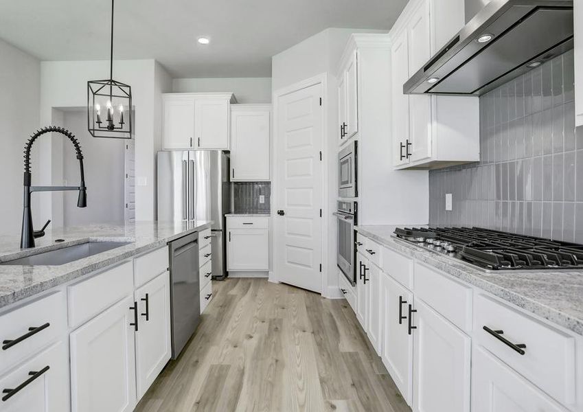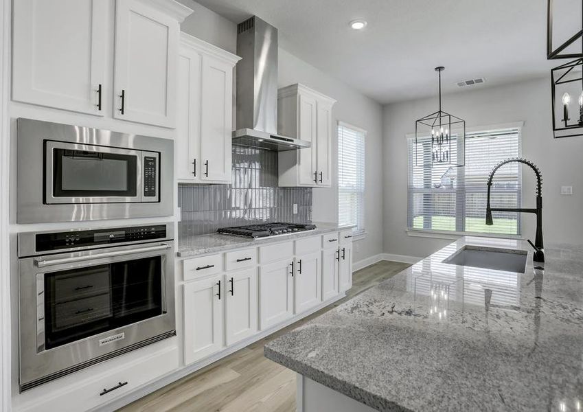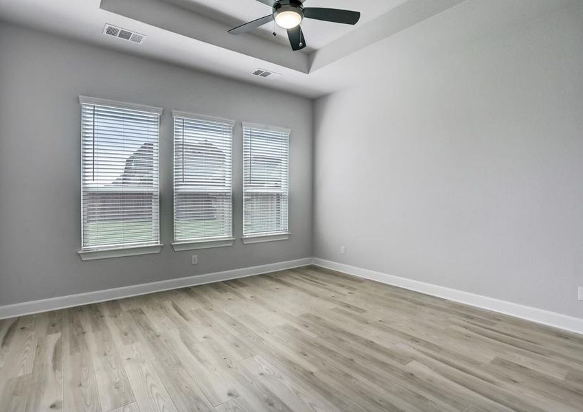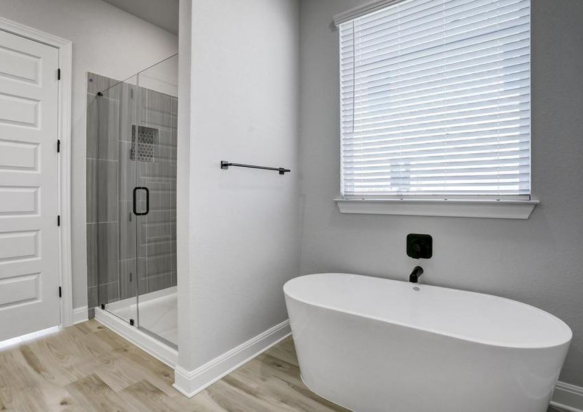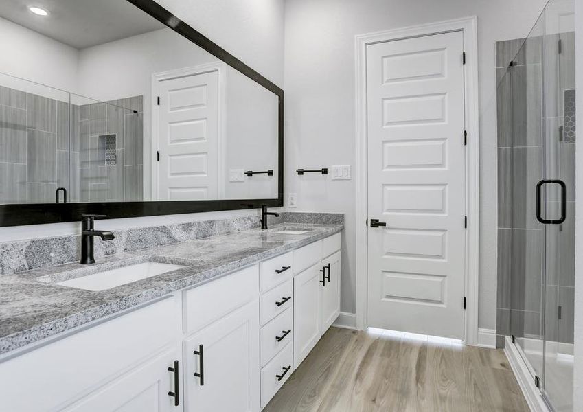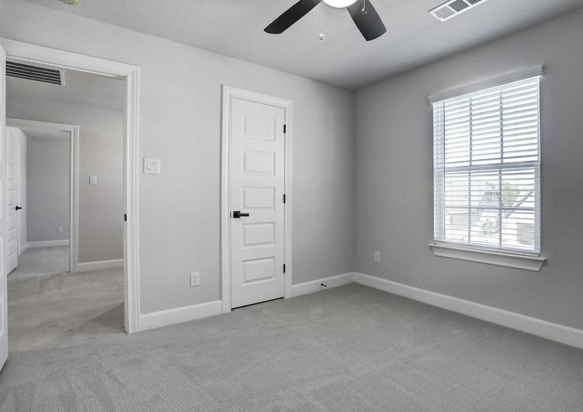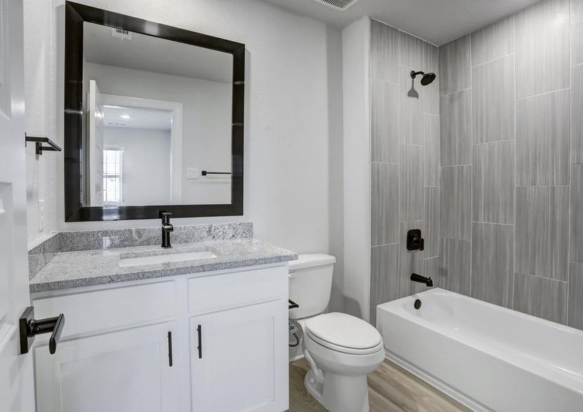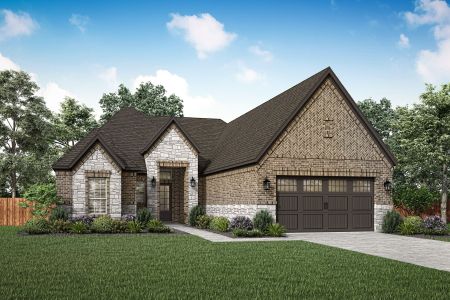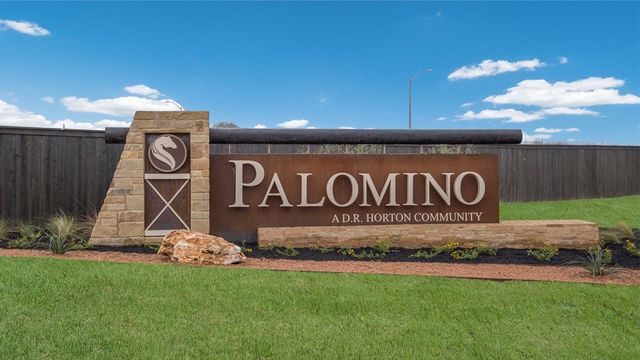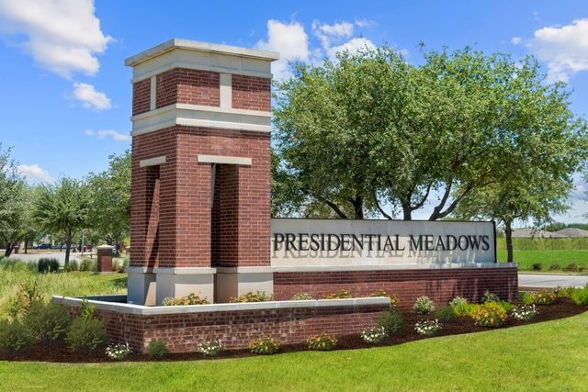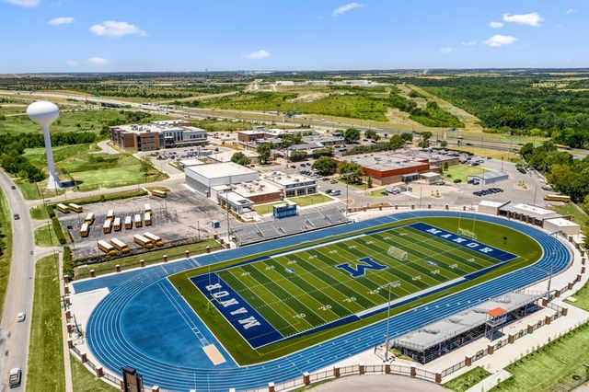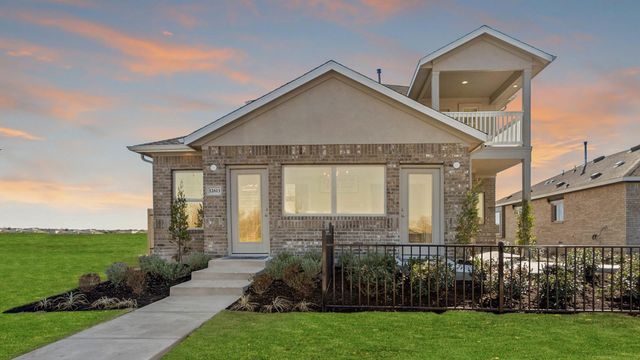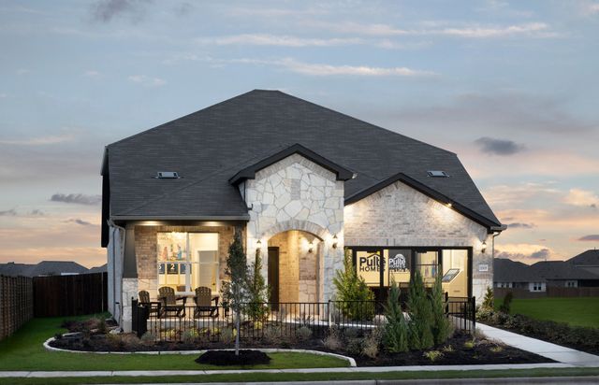Floor Plan
Final Opportunity
from $494,900
Emma, 17228 Autumn Falls Dr, Manor, TX 78653
3 bd · 2.5 ba · 2 stories · 1,993 sqft
from $494,900
Home Highlights
Garage
Attached Garage
Walk-In Closet
Primary Bedroom Downstairs
Utility/Laundry Room
Dining Room
Family Room
Porch
Patio
Kitchen
Ceiling-High
Community Pool
Playground
Club House
Plan Description
The Emma plan is a stylish, two-story home located in the incredible community of ShadowGlen. Inside you will find three bedrooms, including a secluded master suite, two full baths and one-half bath, a flex space for an office, an expansive family room, and an upstairs loft. You will easily become the host with the most, as the open layout allows for a lifestyle of entertainment. A covered back patio and front porch allow a space for you to enjoy a breath of fresh air and relish in your spectacular new home, the Emma floor plan. Floor Plan Features:
- Open family room
- Designer kitchen
- Charming dining area
- Secluded master retreat
- Luxurious master bath
- Upstairs loft
- Covered patio and porch
- Abundance of storage space
- Exceptional curb appeal
- Attached two-car garage Open Layout for Entertaining The Emma plan was designed to give you options when hosting your friends and family, or simply enjoying family time at home. Featuring gorgeous wood floors, soaring ceilings and large bright windows, the family room provides the perfect setting for gatherings, large or small. Enjoy family dinners in the dining area, or outdoors on the covered patio. The Master Suite of Your Dreams The master retreat of the Emma plan is the perfect space to begin and end each day. Tucked away from the additional bedrooms, the master suite boasts a beautiful high ceiling and plenty of natural light. The en-suite master bath showcases a gorgeous dual-sink vanity, a separate shower, a stunning soaker tub and access to the spacious walk-in closet. The Heart of the Home The kitchen is one of the most important spaces in a home, and you will fall in love with this one! The spacious layout allows for multiple people to be in the kitchen at once and supplies tons of counter and storage space. This well-equipped gourmet kitchen is complete with a large island, gorgeous granite countertops and an impressive walk-in pantry.
Plan Details
*Pricing and availability are subject to change.- Name:
- Emma
- Garage spaces:
- 2
- Property status:
- Floor Plan
- Size:
- 1,993 sqft
- Stories:
- 2
- Beds:
- 3
- Baths:
- 2.5
Construction Details
- Builder Name:
- Terrata Homes
Home Features & Finishes
- Garage/Parking:
- GarageAttached Garage
- Interior Features:
- Ceiling-HighWalk-In Closet
- Kitchen:
- Gas Cooktop
- Laundry facilities:
- Utility/Laundry Room
- Property amenities:
- Bathtub in primaryPatioPorch
- Rooms:
- KitchenDining RoomFamily RoomPrimary Bedroom Downstairs

Considering this home?
Our expert will guide your tour, in-person or virtual
Need more information?
Text or call (888) 486-2818
Utility Information
- Utilities:
- Natural Gas Available, Natural Gas on Property
ShadowGlen Community Details
Community Amenities
- Dining Nearby
- Dog Park
- Playground
- Fitness Center/Exercise Area
- Club House
- Golf Course
- Tennis Courts
- Community Pool
- Walking, Jogging, Hike Or Bike Trails
- Water Park
- Pickleball Court
- Master Planned
- Shopping Nearby
Neighborhood Details
Manor, Texas
Travis County 78653
Schools in Manor Independent School District
- Grades M-MPublic
new pre-k center
0.4 mi600 e parsons
GreatSchools’ Summary Rating calculation is based on 4 of the school’s themed ratings, including test scores, student/academic progress, college readiness, and equity. This information should only be used as a reference. NewHomesMate is not affiliated with GreatSchools and does not endorse or guarantee this information. Please reach out to schools directly to verify all information and enrollment eligibility. Data provided by GreatSchools.org © 2024
Average Home Price in 78653
Getting Around
Air Quality
Taxes & HOA
- Tax Year:
- 2023
- Tax Rate:
- 2.48%
- HOA Name:
- ShadowGlen HOA
- HOA fee:
- $394.92/semi-annual
- HOA fee requirement:
- Mandatory
