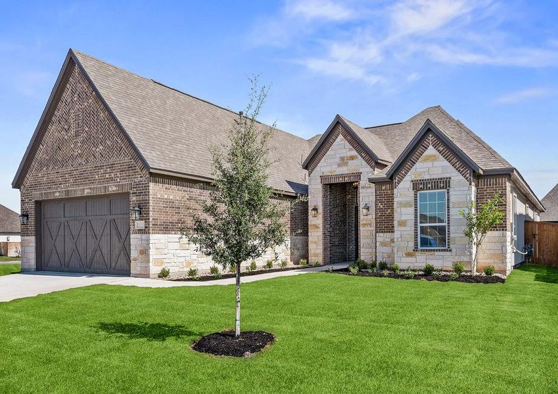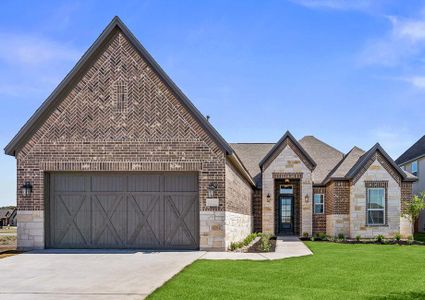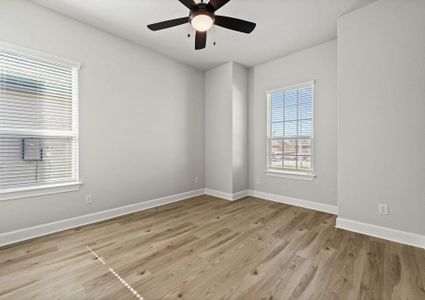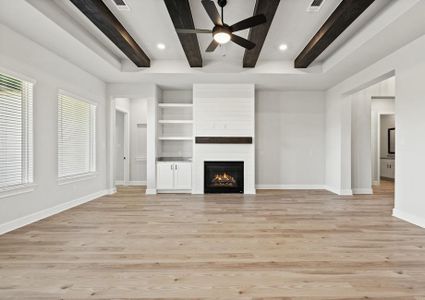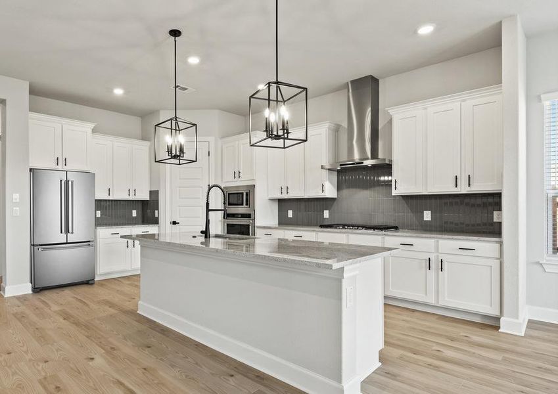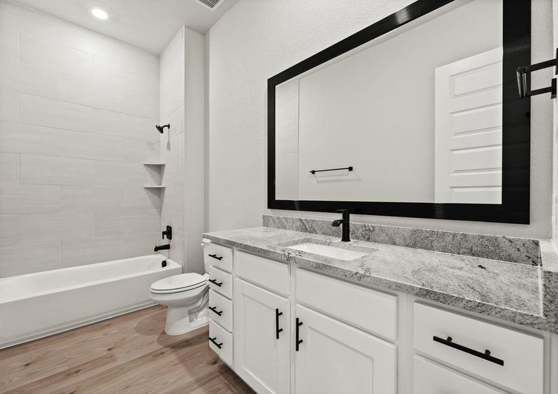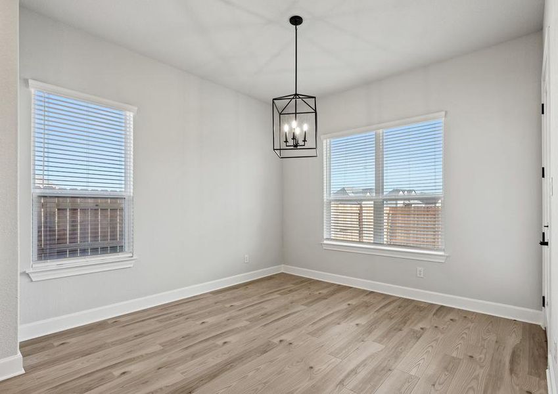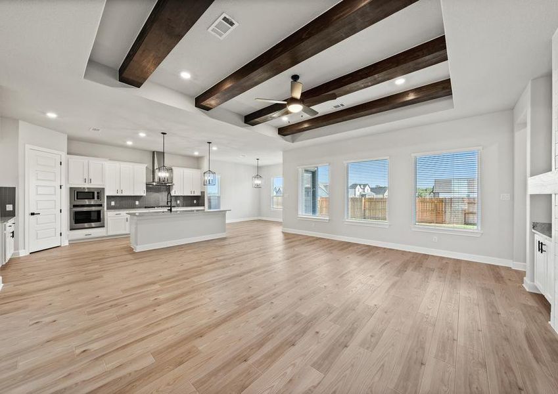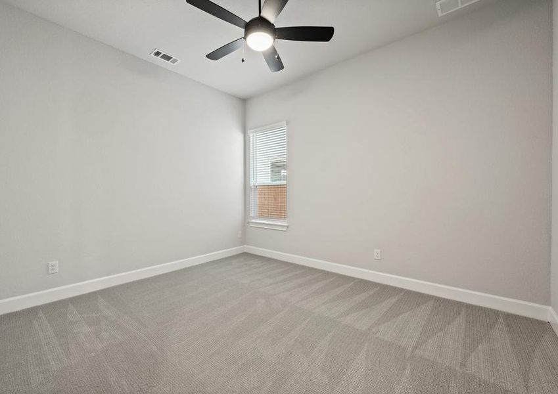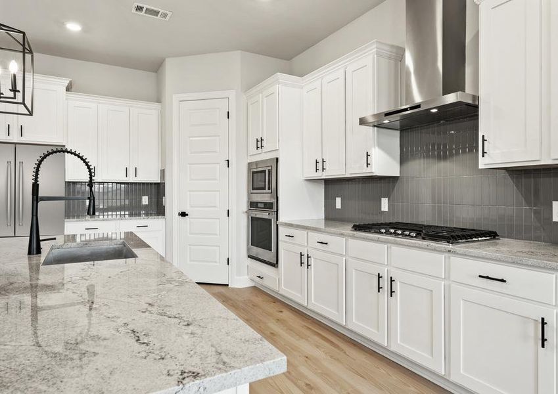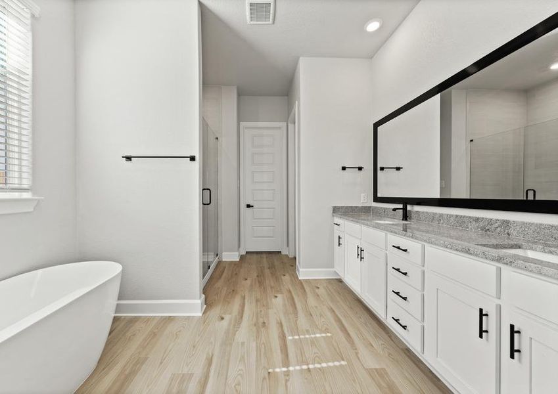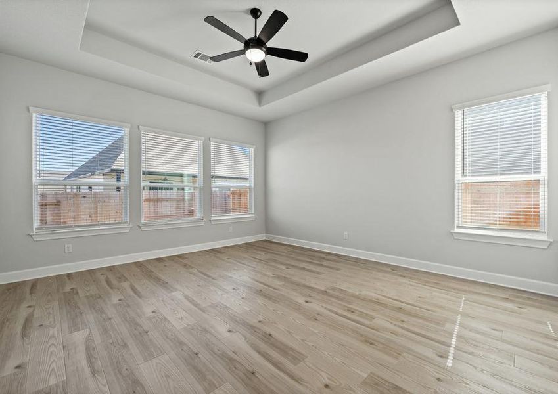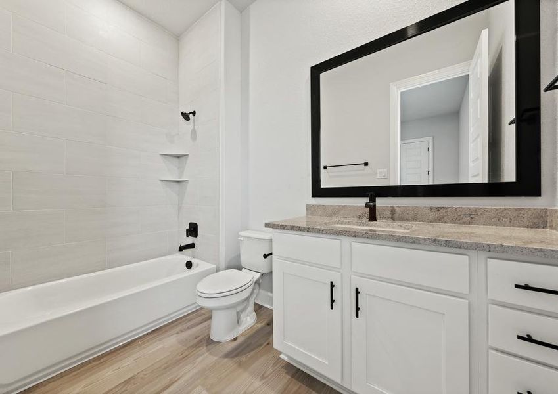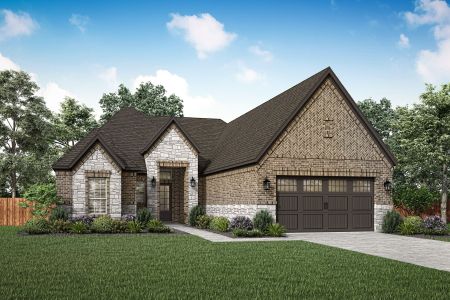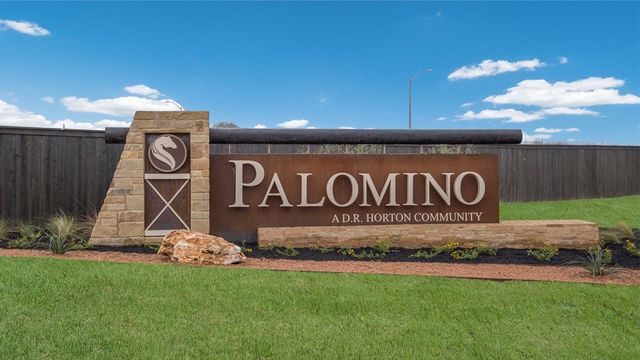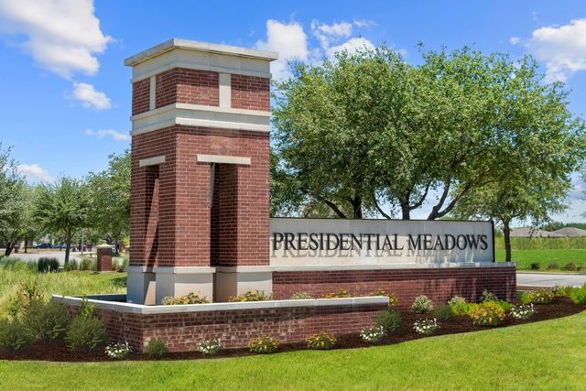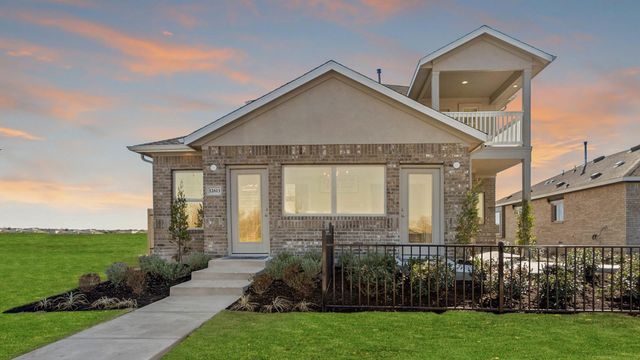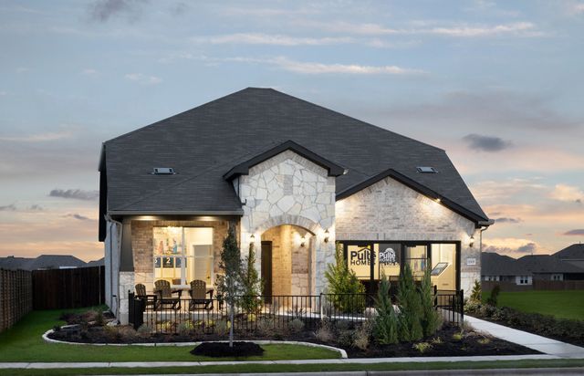Floor Plan
Final Opportunity
from $580,900
Denham, 17228 Autumn Falls Dr, Manor, TX 78653
3 bd · 3 ba · 1 story · 2,466 sqft
from $580,900
Home Highlights
Garage
Attached Garage
Walk-In Closet
Primary Bedroom Downstairs
Utility/Laundry Room
Dining Room
Family Room
Porch
Patio
Primary Bedroom On Main
Kitchen
Ceiling-High
Community Pool
Playground
Club House
Plan Description
The Denham plan is a stunning, single-story home located within ShadowGlen. Inside, you will find three bedrooms, three full baths, a large family room, chef-ready kitchen, dining room and a huge, covered patio. The family room of this home is highlighted by bright windows with views of the covered patio. Enjoy hosting your friends and family in this popular, open layout, allowing you to easily move the fun outside! The Denham plan has been meticulously designed with your needs in mind, allowing you to rest easy and enjoy the enriched, relaxed lifestyle you desire. Floor Plan Features:
- Open family room
- Chef-ready kitchen
- Upgraded, stainless steel kitchen appliances
- Charming dining area
- Incredible master retreat
- Luxurious master bath
- Oversized, covered patio
- Abundance of storage space
- Stunning curb appeal
- Attached two-car garage Create Memories With Your Family The Denham plan by Terrata Homes offers a desirable, open layout. From the spacious family room and charming dining area to the chef-ready kitchen, this open space creates a warm, inviting environment. Enjoy creating a lifetime of lasting memories with your friends and family in the entertaining area of the Denham plan. Enjoy Entertaining Outdoors! The covered patio of the Denham plan is the perfect outdoor entertaining space. Featuring plenty of space for a sitting and dining area, you will love being able to move the family fun outside and enjoy the fresh air. From backyard barbecues to family celebrations, this covered patio of the Denham plan is sure to exceed expectations. Overflowing in Upgrades The Denham plan by Terrata Homes comes with an impressive selection of designer upgrades and features, included at no additional cost. A full suite of upgraded, stainless steel kitchen appliances, sparkling granite countertops, oversized wood cabinetry, gorgeous flooring, designer light fixtures and blinds throughout are just a sampling of the remarkable upgrades included in this new construction home. By including all of the upgrades upfront, this allows you to move-in and enjoy life in your new home faster.
Plan Details
*Pricing and availability are subject to change.- Name:
- Denham
- Garage spaces:
- 2
- Property status:
- Floor Plan
- Size:
- 2,466 sqft
- Stories:
- 1
- Beds:
- 3
- Baths:
- 3
Construction Details
- Builder Name:
- Terrata Homes
Home Features & Finishes
- Garage/Parking:
- GarageAttached Garage
- Interior Features:
- Ceiling-HighWalk-In Closet
- Kitchen:
- Gas Cooktop
- Laundry facilities:
- Utility/Laundry Room
- Property amenities:
- Bathtub in primaryPatioPorch
- Rooms:
- Primary Bedroom On MainKitchenDining RoomFamily RoomPrimary Bedroom Downstairs

Considering this home?
Our expert will guide your tour, in-person or virtual
Need more information?
Text or call (888) 486-2818
Utility Information
- Utilities:
- Natural Gas Available, Natural Gas on Property
ShadowGlen Community Details
Community Amenities
- Dining Nearby
- Dog Park
- Playground
- Fitness Center/Exercise Area
- Club House
- Golf Course
- Tennis Courts
- Community Pool
- Walking, Jogging, Hike Or Bike Trails
- Water Park
- Pickleball Court
- Master Planned
- Shopping Nearby
Neighborhood Details
Manor, Texas
Travis County 78653
Schools in Manor Independent School District
- Grades M-MPublic
new pre-k center
0.4 mi600 e parsons
GreatSchools’ Summary Rating calculation is based on 4 of the school’s themed ratings, including test scores, student/academic progress, college readiness, and equity. This information should only be used as a reference. NewHomesMate is not affiliated with GreatSchools and does not endorse or guarantee this information. Please reach out to schools directly to verify all information and enrollment eligibility. Data provided by GreatSchools.org © 2024
Average Home Price in 78653
Getting Around
Air Quality
Taxes & HOA
- Tax Year:
- 2023
- Tax Rate:
- 2.48%
- HOA Name:
- ShadowGlen HOA
- HOA fee:
- $394.92/semi-annual
- HOA fee requirement:
- Mandatory
