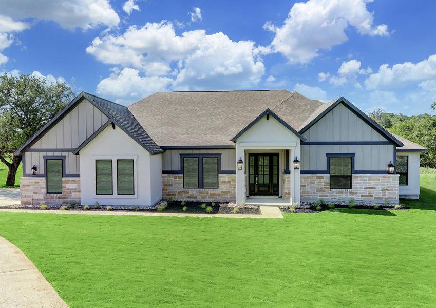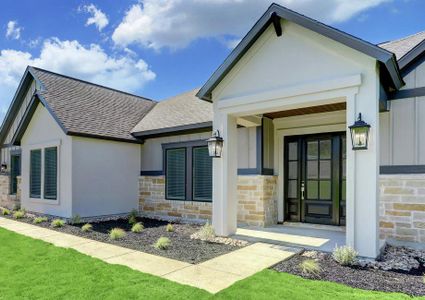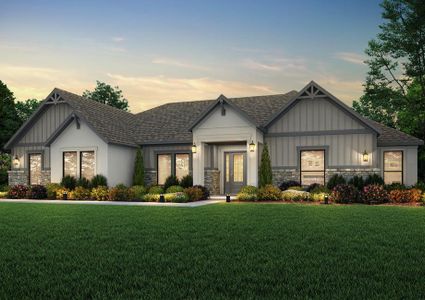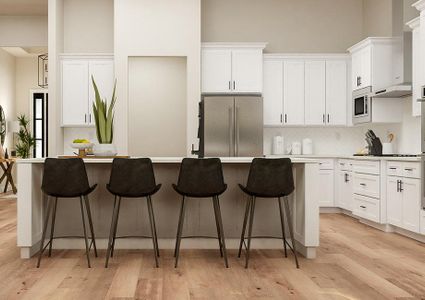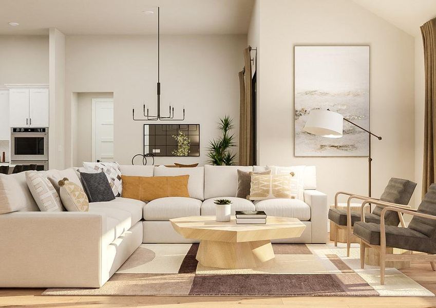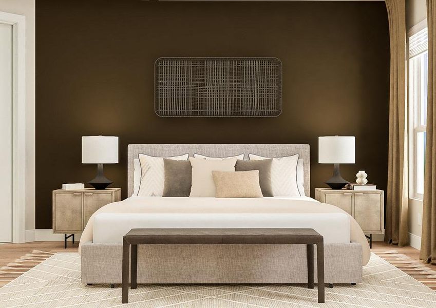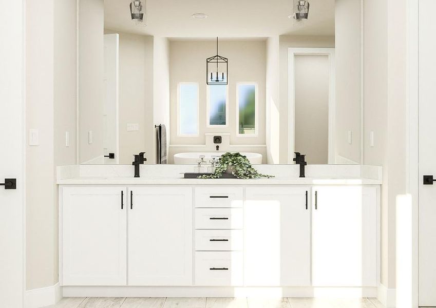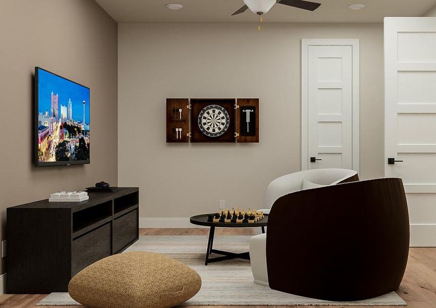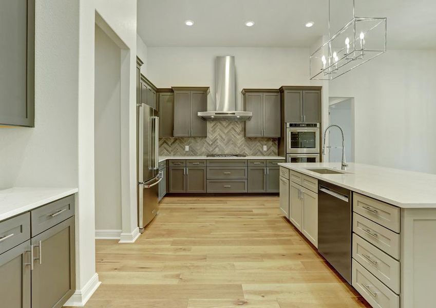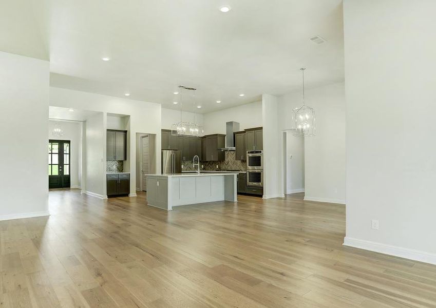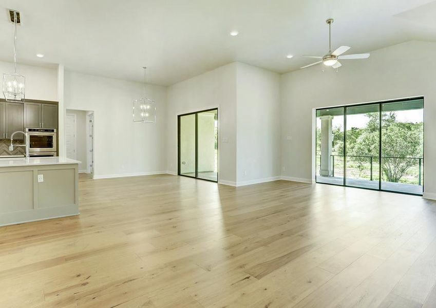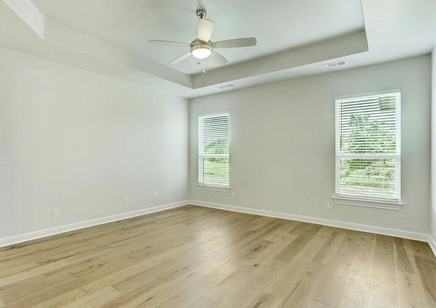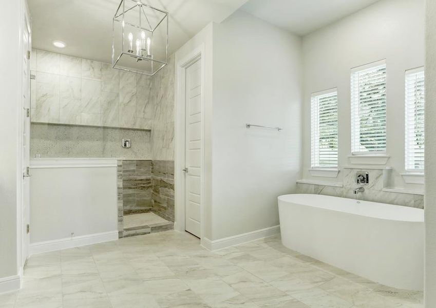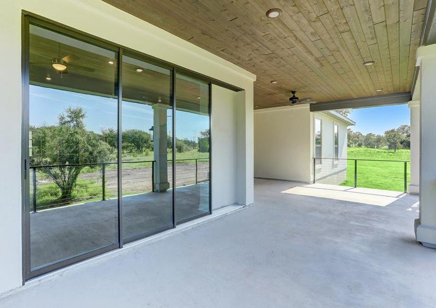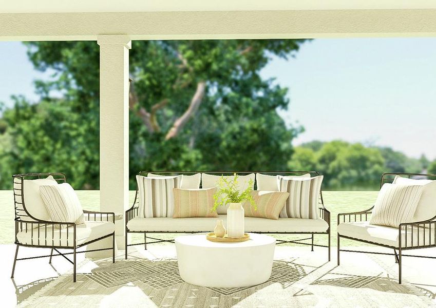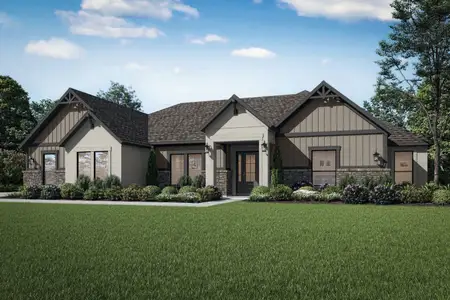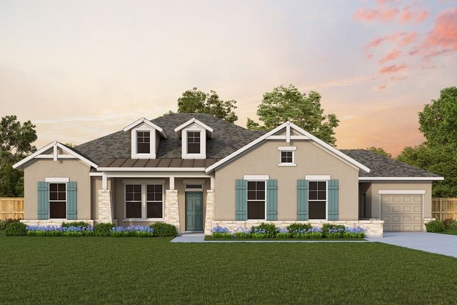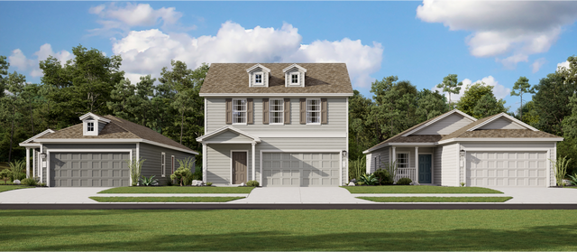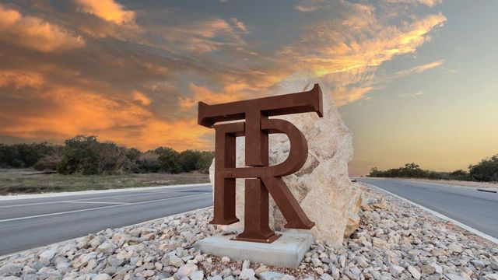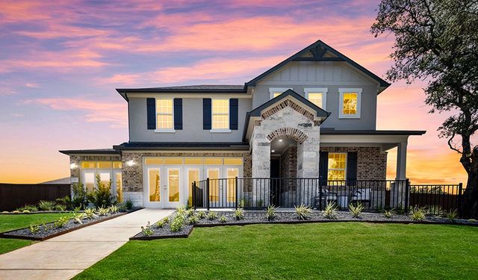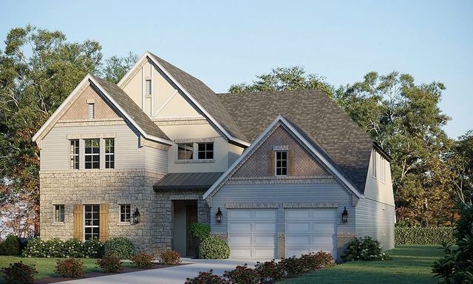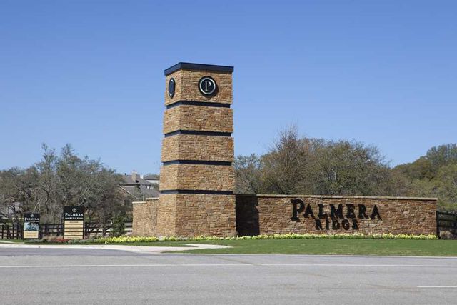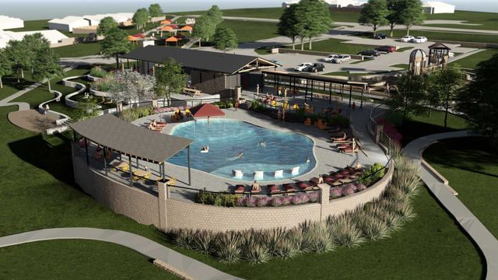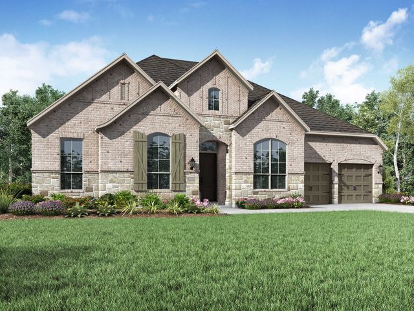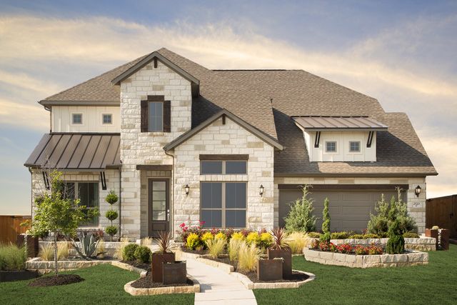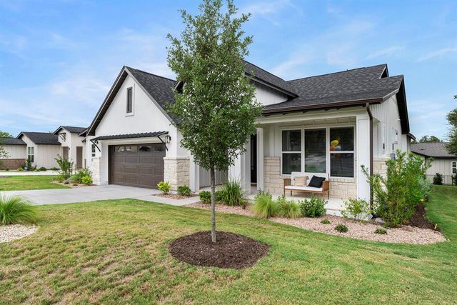Floor Plan
Final Opportunity
from $828,900
Mantle, 207 Spicewood Trails Drive, Spicewood, TX 78669
4 bd · 3 ba · 1 story · 3,267 sqft
from $828,900
Home Highlights
Garage
Attached Garage
Walk-In Closet
Primary Bedroom Downstairs
Utility/Laundry Room
Dining Room
Family Room
Porch
Patio
Primary Bedroom On Main
Office/Study
Fireplace
Kitchen
Playground
Plan Description
The Mantle floor plan in the Texas Hill Country Collection by Terrata Homes is now available at Spicewood Trails, the charming community of brand-new homes, all on one-acre lots, located west of Austin in Spicewood. Brimming with curb appeal and luxury finishes, the Mantle was designed to enhance your lifestyle with spacious entertaining areas, abundant storage and unexpected details. Your entire family will fall in love with the many fascinating features of this one-story home with four bedrooms and three bathrooms. Floor Plan Features:
- Private office
- Chef-ready kitchen
- Quartz countertops
- Stainless steel KitchenAid kitchen appliances
- Butler’s pantry
- Media room
- Stately fireplace
- Walk-in closets throughout
- Fantastic master suite
- Impressive master bath
- Sprawling outdoor kitchen Incredible Layout In this home, you will find a functional, open layout that is sure to work for you and your family. The spacious kitchen overlooks the dining room and large family room, so you can always be a part of the activity. The covered outdoor living area boasts enough room for entertaining gatherings of all sizes. The master suite has an abundance of space, a spacious bath with a separate shower, an elegant soaker tub and a large walk-in closet. A Kitchen with Everything You Need The kitchen is one of the most important spaces in a home, and you will fall in love this one! The spacious layout allows for multiple people to be in the kitchen at once and supplies tons of counter and storage space. Additionally, a butler’s pantry is found off the kitchen supplying the space you need for additional storage. Exceptional Value The Mantle plan at Spicewood Trails features luxurious upgrades at no added cost to you. A full suite of stainless steel KitchenAid kitchen appliances, sprawling quartz countertops, 42” upper wood cabinets with crown molding, blinds throughout, covered outdoor kitchen and gorgeous wood floors are just a few of the desirable upgrades that come standard in the Mantle plan.
Plan Details
*Pricing and availability are subject to change.- Name:
- Mantle
- Garage spaces:
- 3
- Property status:
- Floor Plan
- Size:
- 3,267 sqft
- Stories:
- 1
- Beds:
- 4
- Baths:
- 3
Construction Details
- Builder Name:
- Terrata Homes
Home Features & Finishes
- Garage/Parking:
- GarageAttached Garage
- Interior Features:
- Walk-In ClosetFoyerPantry
- Kitchen:
- Stainless Steel AppliancesKitchen Countertop
- Laundry facilities:
- Utility/Laundry Room
- Property amenities:
- Butler's PantryPatioFireplacePorch
- Rooms:
- Primary Bedroom On MainKitchenMedia RoomOffice/StudyDining RoomFamily RoomOpen Concept FloorplanPrimary Bedroom Downstairs

Considering this home?
Our expert will guide your tour, in-person or virtual
Need more information?
Text or call (888) 486-2818
Spicewood Trails Community Details
Community Amenities
- Grill Area
- Dining Nearby
- Playground
- Park Nearby
- BBQ Area
- Walking, Jogging, Hike Or Bike Trails
- Event Lawn
- Fire Pit
- Shopping Nearby
Neighborhood Details
Spicewood, Texas
Burnet County 78669
Schools in Marble Falls Independent School District
GreatSchools’ Summary Rating calculation is based on 4 of the school’s themed ratings, including test scores, student/academic progress, college readiness, and equity. This information should only be used as a reference. NewHomesMate is not affiliated with GreatSchools and does not endorse or guarantee this information. Please reach out to schools directly to verify all information and enrollment eligibility. Data provided by GreatSchools.org © 2024
Average Home Price in 78669
Getting Around
Air Quality
Taxes & HOA
- Tax Rate:
- 2.57%
- HOA fee:
- $160/quarterly
- HOA fee requirement:
- Mandatory
