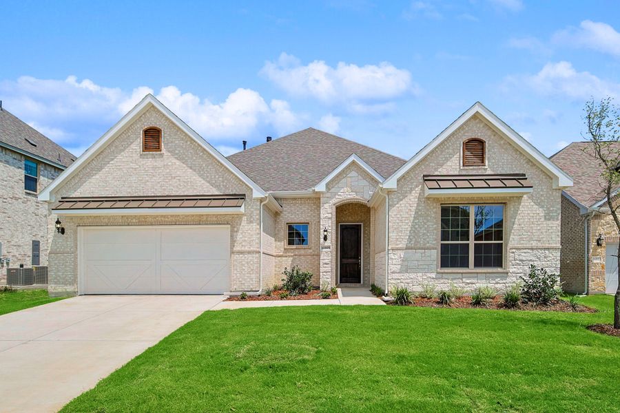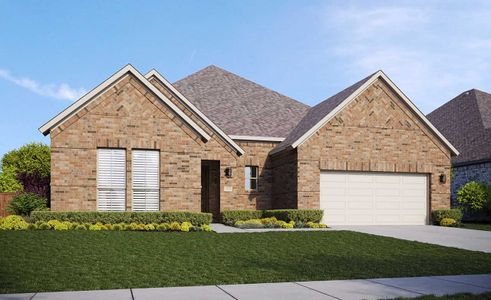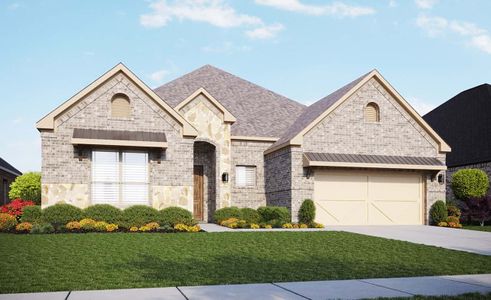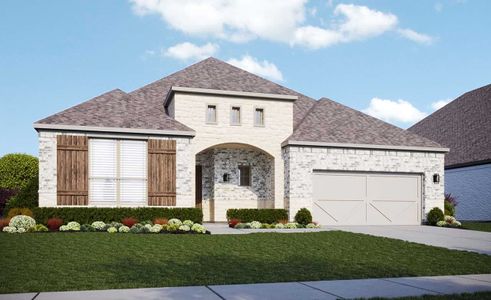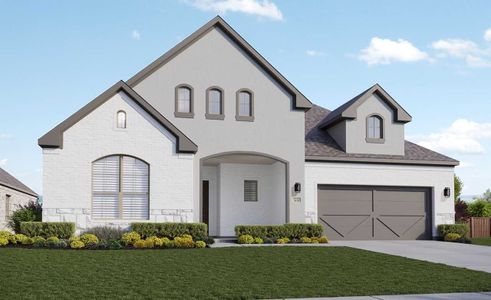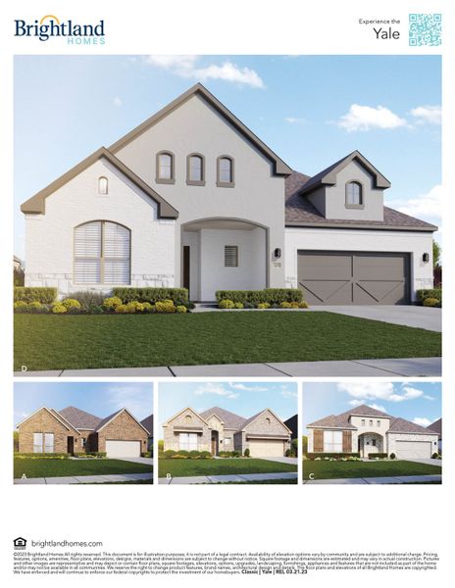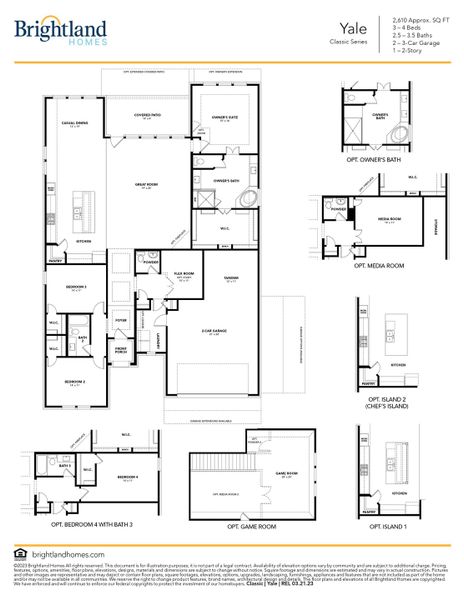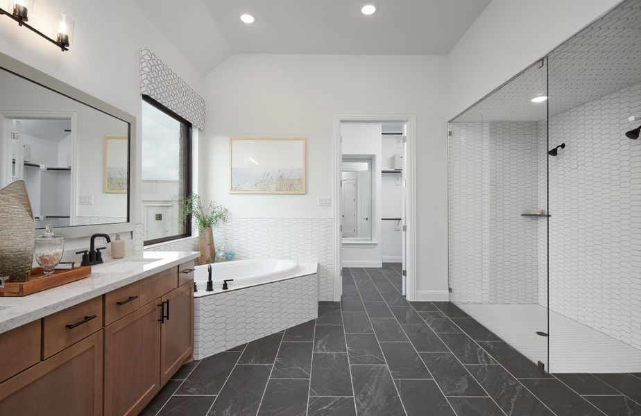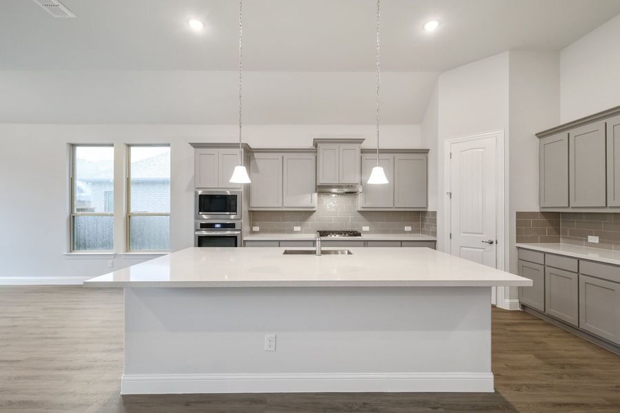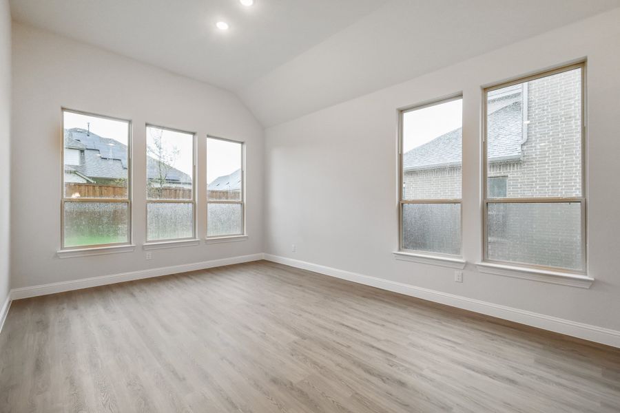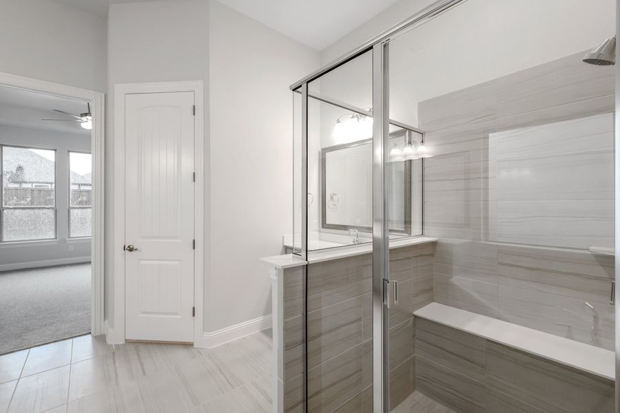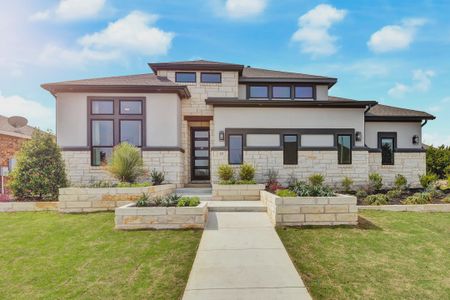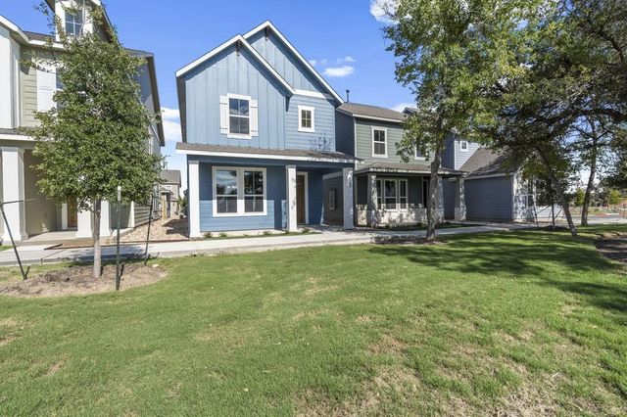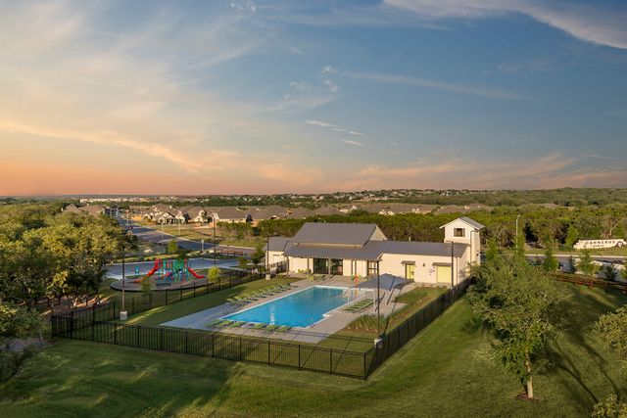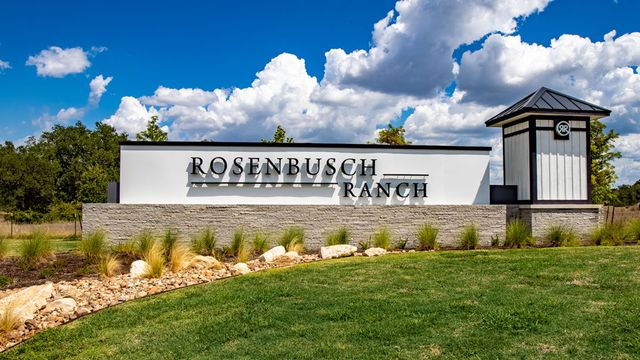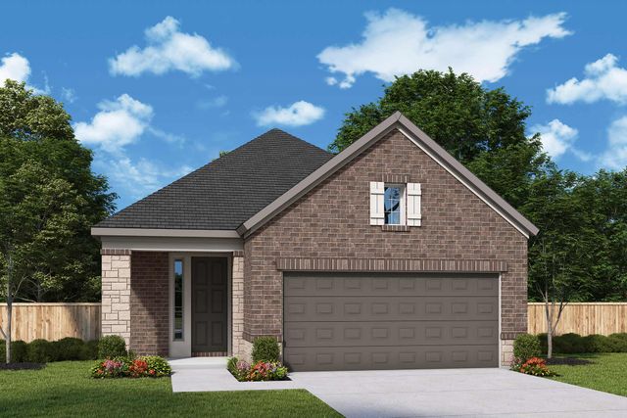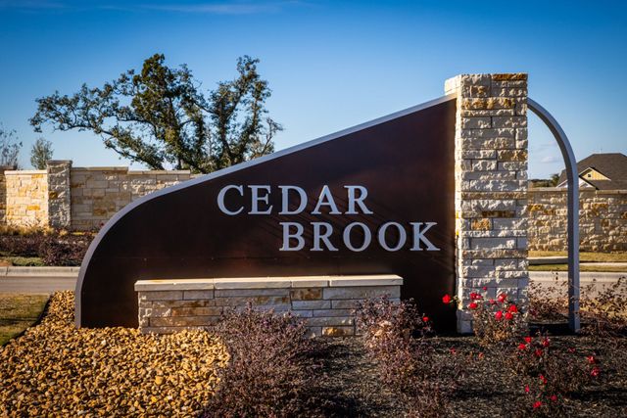Floor Plan
Lowered rates
Flex cash
Upgrade options covered
from $569,990
Classic Series - Yale, 321 Sterling Ridge Drive, Leander, TX 78641
3 bd · 2.5 ba · 1 story · 2,610 sqft
Lowered rates
Flex cash
Upgrade options covered
from $569,990
Home Highlights
Garage
Attached Garage
Walk-In Closet
Primary Bedroom Downstairs
Utility/Laundry Room
Family Room
Porch
Patio
Primary Bedroom On Main
Office/Study
Breakfast Area
Kitchen
Community Pool
Flex Room
Playground
Plan Description
Welcome to the Yale floor plan by Gehan Homes, a beautiful one-story home design with a large, open family room, oversized walk-in closets and a luxury kitchen you'll love to use. The owner's suite features beautiful tray ceilings and double doors that lead to the spacious owner's bathroom, where you'll find dual vanities, a walk-in shower with a built-in seat and a gorgeous soaking tub, plus an oversized walk-in closet with plenty of room for two. There's a large kitchen island and tons of counter space in the kitchen, with the option to extend your cabinets from wall to wall so you'll always have room for more. Sunlight flows throughout the family, dining room and kitchen from the grand windows lining the back of the house, providing a full view of the private backyard with a covered patio. With the option to add an additional floor simply for entertaining, your home will be your loved ones' favorite place to enjoy game nights and movie nights.
Plan Details
*Pricing and availability are subject to change.- Name:
- Classic Series - Yale
- Garage spaces:
- 2
- Property status:
- Floor Plan
- Size:
- 2,610 sqft
- Stories:
- 1
- Beds:
- 3
- Baths:
- 2.5
Construction Details
- Builder Name:
- Brightland Homes
Home Features & Finishes
- Garage/Parking:
- GarageAttached GarageTandem Parking
- Interior Features:
- Walk-In ClosetFoyerPantry
- Laundry facilities:
- Utility/Laundry Room
- Property amenities:
- BasementBathtub in primaryPatioSmart Home SystemPorch
- Rooms:
- Flex RoomOptional Multi-Gen SuitePrimary Bedroom On MainKitchenOffice/StudyFamily RoomBreakfast AreaOpen Concept FloorplanPrimary Bedroom Downstairs

Considering this home?
Our expert will guide your tour, in-person or virtual
Need more information?
Text or call (888) 486-2818
Hawkes Landing Community Details
Community Amenities
- Dining Nearby
- Playground
- Lake Access
- Golf Course
- Community Pool
- Park Nearby
- Fishing Pond
- Multigenerational Homes Available
- Recreational Facilities
- Entertainment
- Master Planned
- Shopping Nearby
Neighborhood Details
Leander, Texas
Williamson County 78641
Schools in Leander Independent School District
GreatSchools’ Summary Rating calculation is based on 4 of the school’s themed ratings, including test scores, student/academic progress, college readiness, and equity. This information should only be used as a reference. NewHomesMate is not affiliated with GreatSchools and does not endorse or guarantee this information. Please reach out to schools directly to verify all information and enrollment eligibility. Data provided by GreatSchools.org © 2024
Average Home Price in 78641
Getting Around
Air Quality
Noise Level
77
50Active100
A Soundscore™ rating is a number between 50 (very loud) and 100 (very quiet) that tells you how loud a location is due to environmental noise.
Taxes & HOA
- Tax Year:
- 2024
- Tax Rate:
- 2.02%
- HOA Name:
- Hawkes Landing
- HOA fee:
- $40/monthly
- HOA fee requirement:
- Mandatory
