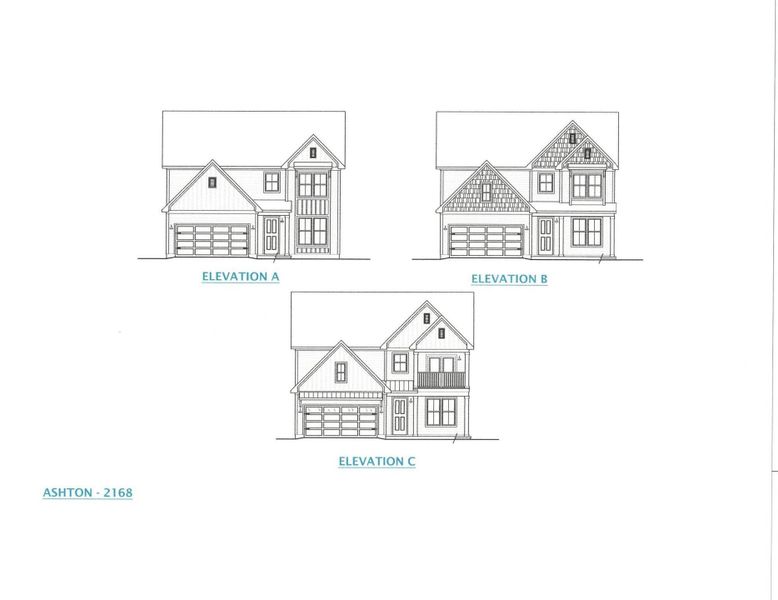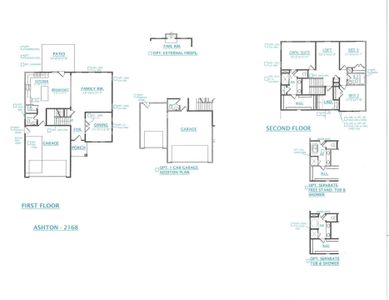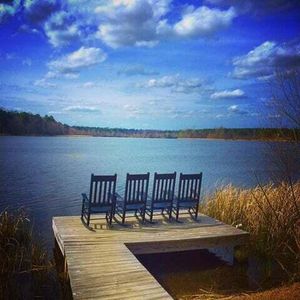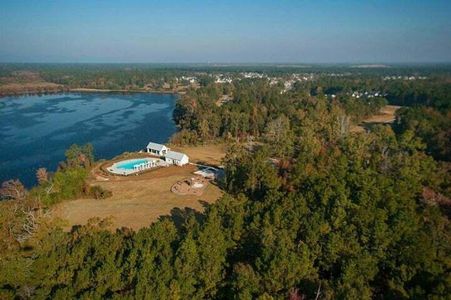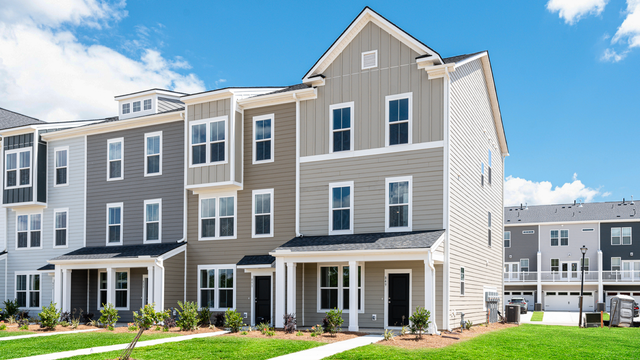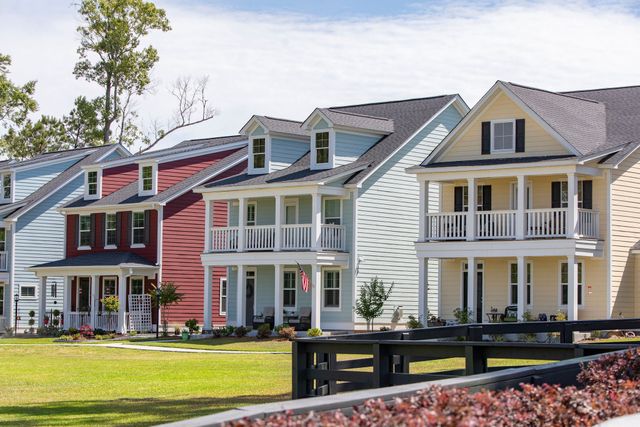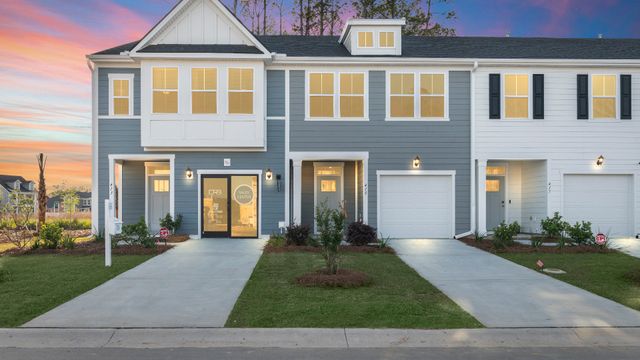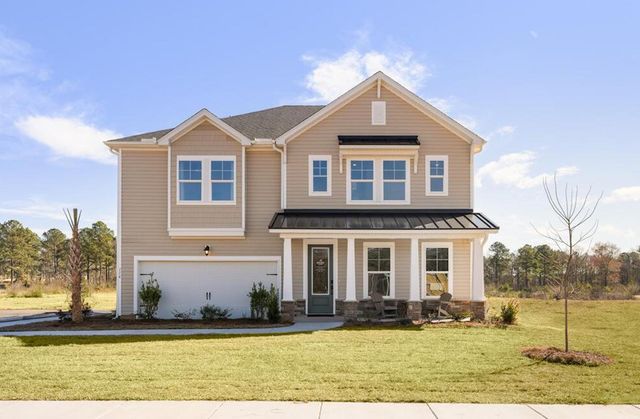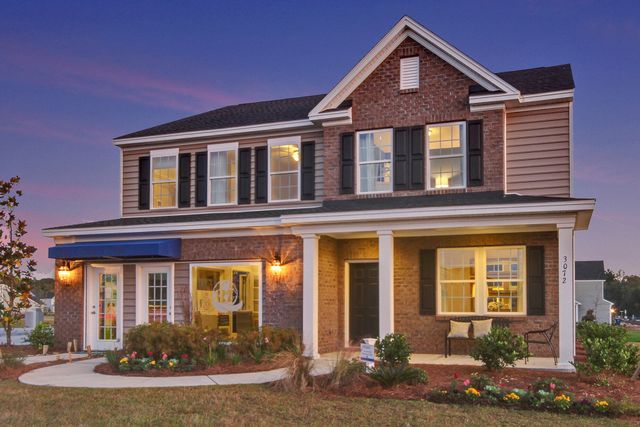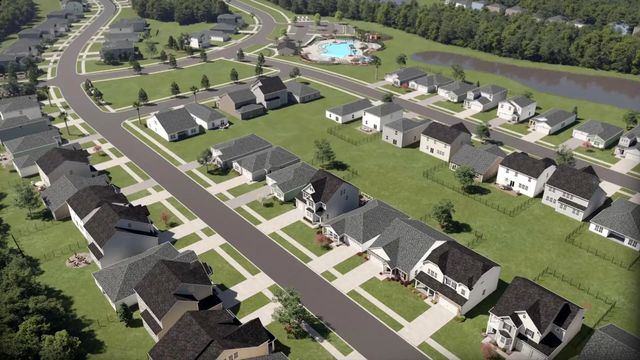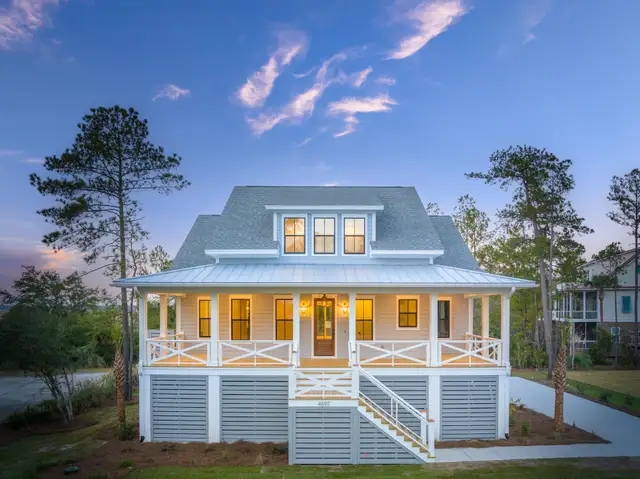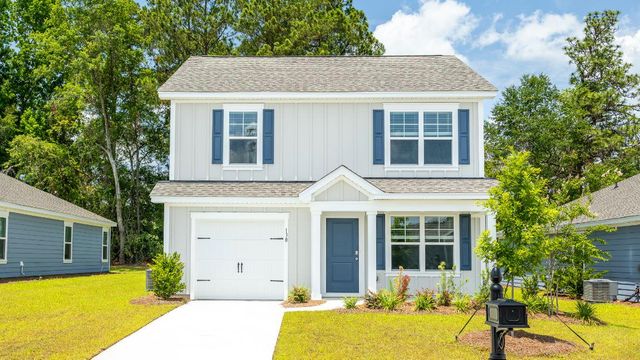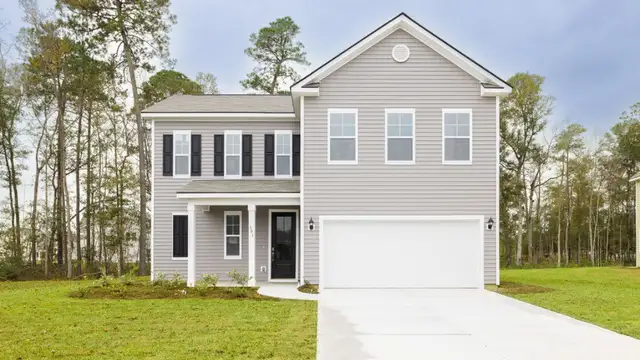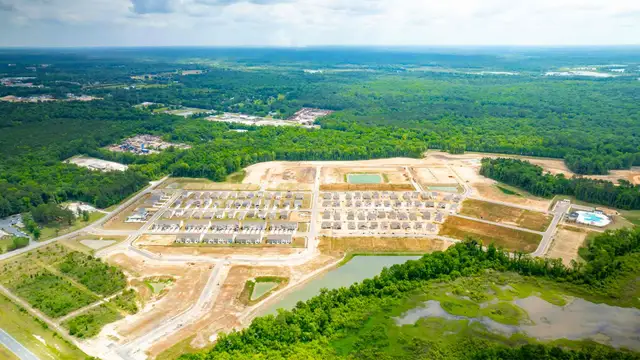Move-in Ready
$365,990
14 Opal Wing Street, Moncks Corner, SC 29461
Ashton Plan
3 bd · 2.5 ba · 2 stories · 2,168 sqft
$365,990
Home Highlights
Garage
Attached Garage
Walk-In Closet
Utility/Laundry Room
Dining Room
Family Room
Porch
Patio
Central Air
Kitchen
Vinyl Flooring
Primary Bedroom Upstairs
Energy Efficient
Gas Heating
Ceiling-High
Home Description
INCENTIVE!!! (TIED TO PREFERRED LENDER / ATTORNEY) SPEND $30,000 IN UPGRADED OPTIONS: RECEIVE $15,000 OFF & $10K IN CLOSING COSTS! SEE ON SITE AGENT FOR DETAILS! SEE ON SITE AGENT FOR DETAILS! PROPOSED CONSTRUCTION. Welcome to the Ashton plan. This 2 story has an open concept feel from kitchen to breakfast to Family room. Each area is spacious and the kitchen has a large island & Walk in Pantry. There is an extra flex space both downstairs and upstairs. Owners suite has large WIC. Ask about Hometown Hero / Boeing / Blackbaud / Volvo Incentives!
Home Details
*Pricing and availability are subject to change.- Garage spaces:
- 2
- Property status:
- Move-in Ready
- Lot size (acres):
- 0.14
- Size:
- 2,168 sqft
- Stories:
- 2
- Beds:
- 3
- Baths:
- 2.5
Construction Details
Home Features & Finishes
- Construction Materials:
- Cement
- Cooling:
- Central Air
- Flooring:
- Laminate FlooringVinyl Flooring
- Garage/Parking:
- GarageAttached Garage
- Home amenities:
- Green Construction
- Interior Features:
- Ceiling-HighWalk-In ClosetFoyerPantryTray CeilingLoftGarden Tub
- Kitchen:
- Kitchen Island
- Laundry facilities:
- Utility/Laundry Room
- Property amenities:
- PatioPorch
- Rooms:
- KitchenDining RoomFamily RoomPrimary Bedroom Upstairs

Considering this home?
Our expert will guide your tour, in-person or virtual
Need more information?
Text or call (888) 486-2818
Utility Information
- Heating:
- Gas Heating
- Utilities:
- HVAC
Community Amenities
- Energy Efficient
- Fitness Center/Exercise Area
- Community Pool
- Park Nearby
- Dock
- Walking, Jogging, Hike Or Bike Trails
Neighborhood Details
Moncks Corner, South Carolina
Berkeley County 29461
Schools in Berkeley County School District
GreatSchools’ Summary Rating calculation is based on 4 of the school’s themed ratings, including test scores, student/academic progress, college readiness, and equity. This information should only be used as a reference. NewHomesMate is not affiliated with GreatSchools and does not endorse or guarantee this information. Please reach out to schools directly to verify all information and enrollment eligibility. Data provided by GreatSchools.org © 2024
Average Home Price in 29461
Getting Around
Air Quality
Taxes & HOA
- HOA fee:
- N/A
Estimated Monthly Payment
Recently Added Communities in this Area
Nearby Communities in Moncks Corner
New Homes in Nearby Cities
More New Homes in Moncks Corner, SC
Listed by Nicole Amerson
DFH Realty Georgia, LLC, MLS 23023006
DFH Realty Georgia, LLC, MLS 23023006
IDX information is provided exclusively for personal, non-commercial use, and may not be used for any purpose other than to identify prospective properties consumers may be interested in purchasing. Copyright Charleston Trident Multiple Listing Service, Inc. All rights reserved. Information is deemed reliable but not guaranteed.
Read MoreLast checked Nov 21, 12:30 pm
