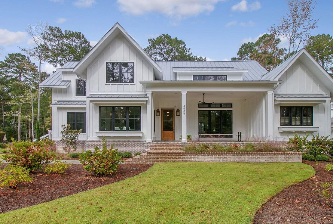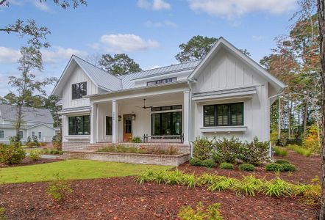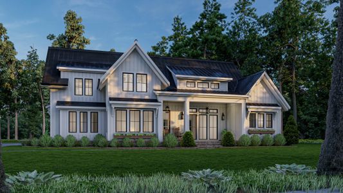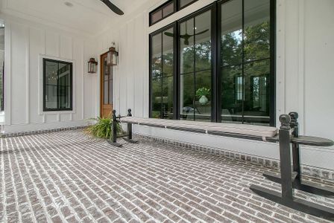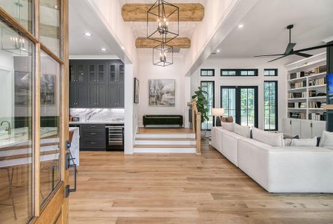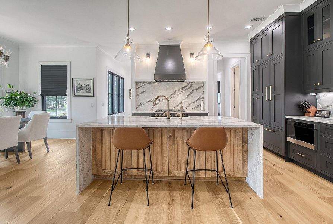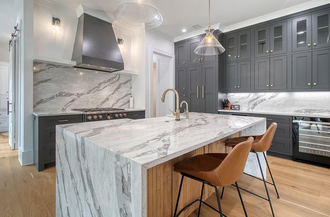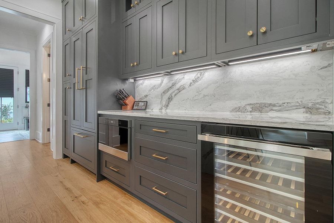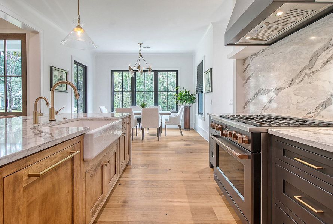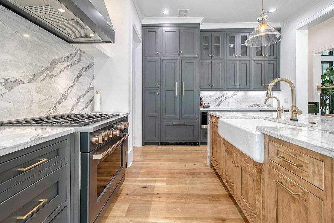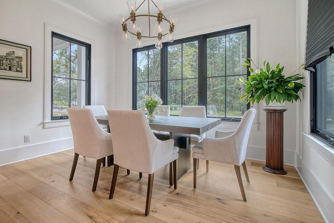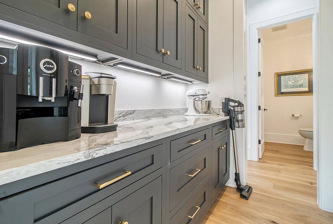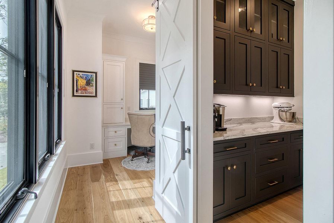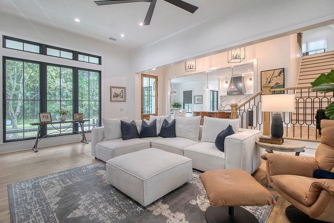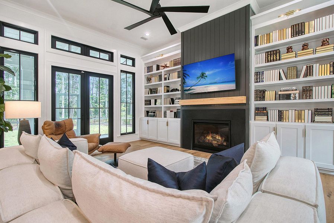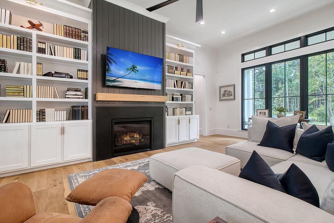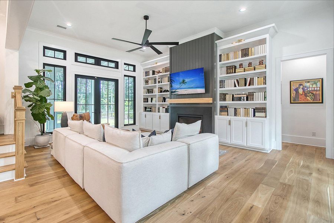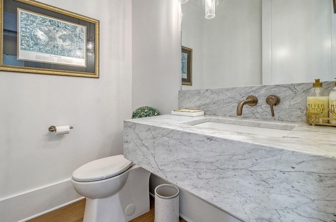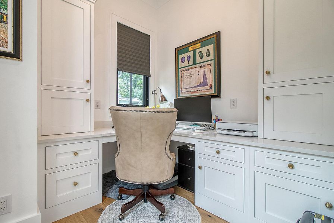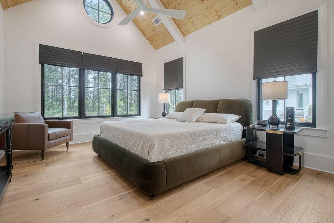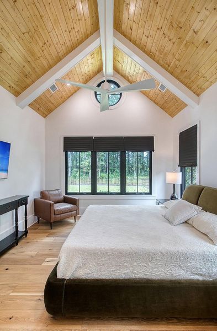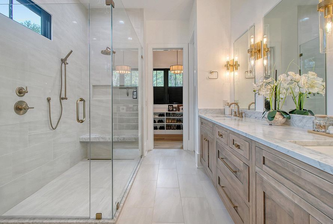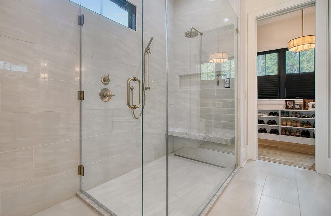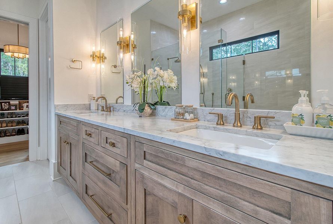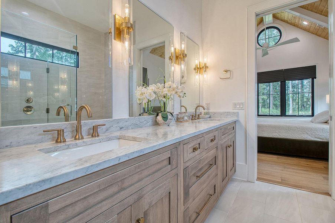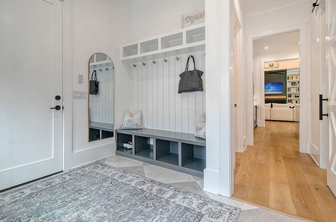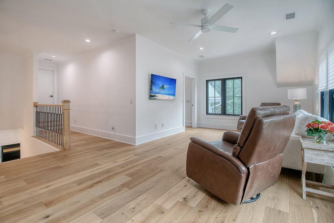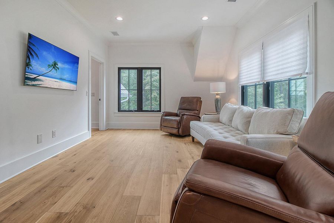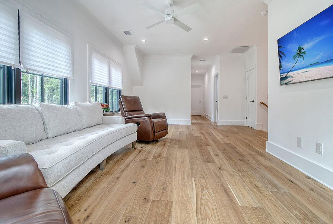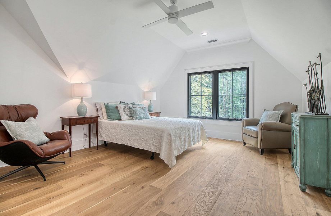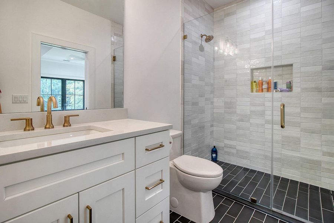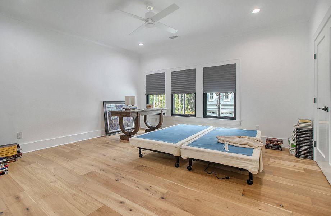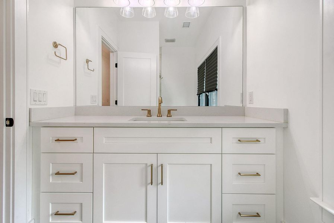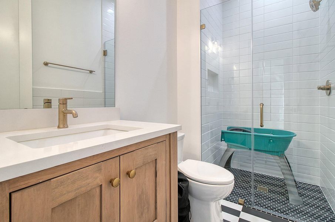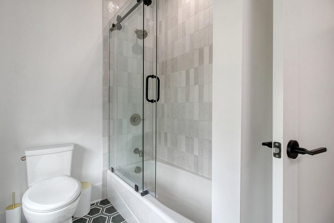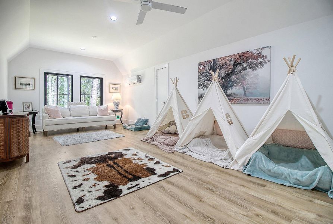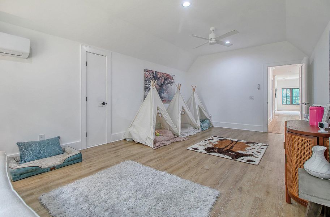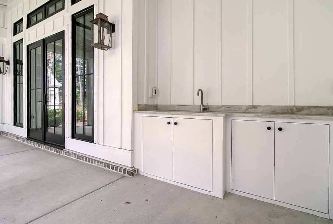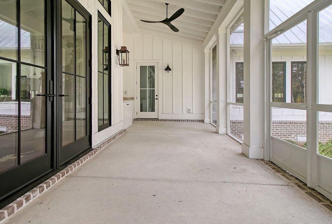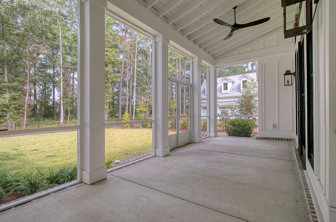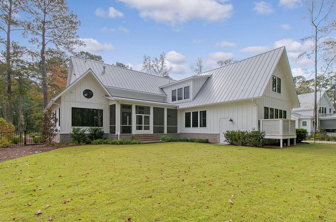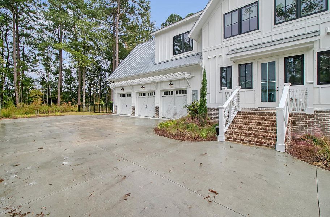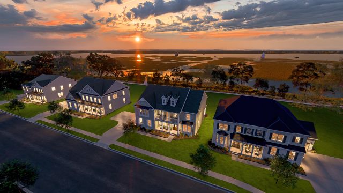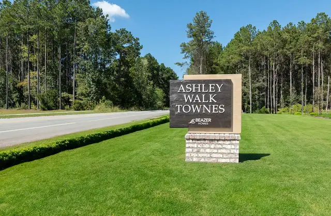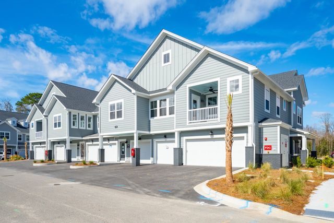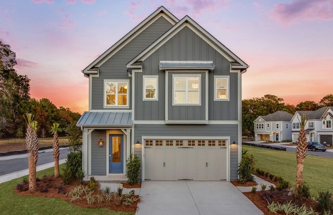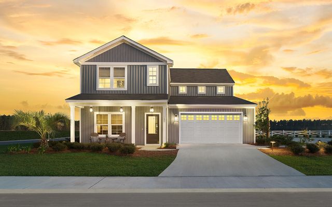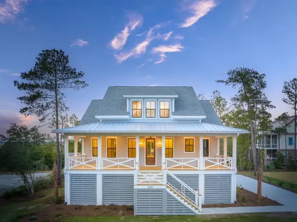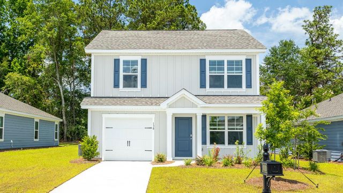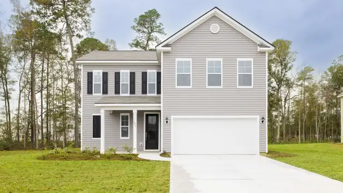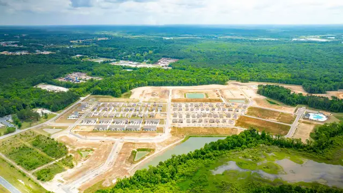Move-in Ready
$2,150,000
105 Peninsula Drive, Ravenel, SC 29470
4 bd · 3.5 ba · 2 stories · 3,252 sqft
$2,150,000
Home Highlights
Garage
Walk-In Closet
Utility/Laundry Room
Dining Room
Porch
Central Air
Tile Flooring
Office/Study
Fireplace
Kitchen
Wood Flooring
Energy Efficient
Door Opener
Ceiling-High
Loft
Home Description
Experience the epitome of modern luxury in this 4-bedroom, 4.5-bathroom masterpiece that defines the concept of your dream home. The provided photos showcase an existing home with the same floorplan. The new home design and selections will be tailored to the client/ designers specifications and may vary from photos shown. Anticipate completion between late 2024 and early 2025.As you approach, the exterior of this residence is a harmonious blend of opulence and function. Notable features include striking black Anderson impact windows, a welcoming white oak front door, a spacious 3-car garage, and a pool bathroom, primed and ready for you to transform your poolside dreams into reality.Step inside, and you'll be welcomed by ceilings that reach new heights, with 10+ feetthroughout and soaring to 12 feet in the living room and the vaulted primary bedroom. The grand foyer, graced with stunning shiplap and reclaimed beam details, sets the tone for the entire home. The heart of this residence is undoubtedly the custom kitchen. It's a culinary haven, boasting inset cabinets, stone countertops with a mesmerizing waterfall edge detail, a Blue Star natural gas range, built-in refrigeration, a custom hood, and a walk-through pantry. Adjacent to the kitchen, the Dining Room and oversized living room beckon, showcasing a modern fireplace and custom built-ins. The first floor also accommodates a well-designed office space, a stylish powder bath with a floating stone vanity, and the generously proportioned primary bedroom. This primary suite is your oasis, featuring a vaulted ceiling adorned with wood and beam details. The primary bathroom is equally impressive with a spacious walk-in tile shower, a beautifully crafted wood double vanity, and a walk-in closet equipped with a custom closet system. On the second level, you'll discover a loft, perfect for a secondary living space. The three spacious guest rooms ensure comfort and privacy. One of these rooms boasts a private ensuite bathroom, while the others share a tasteful bath. Abundant walk-in storage areas upstairs provide ample space for all your belongings. This is your chance to reside in your Charleston dream home, located in the highly sought-after new gated section of Poplar Grove. Poplar Grove is a gated master-planned community that encompasses thousands of acres of low country paradise. Here, you can immerse yourself in outdoor activities like fishing, crabbing, kayaking, and paddleboarding on the Deep Water Rantowles Creek. The community is also renowned for its miles of walking, biking, and equestrian trails, creating a haven for outdoor enthusiasts surrounded by preserved natural beauty. The award-winning amenity center at Poplar Grove includes a saltwater pool, a state-of-the-art fitness center, and a Marsh Observation Deck offering breathtaking views of deep waters. Additional amenities such as a deep-water boat landing, boat storage, and an equestrian center with boarding opportunities make this community truly exceptional. Poplar Grove's active social committee ensures there are monthly social events to connect with your neighbors, along with clubs dedicated to fishing and hiking. It's a true nature lover's paradise that remains conveniently located near all that Charleston has to offer. For your convenience, you'll find major retailers like Costco, Publix, and Whole Foods that can deliver your groceries. The location also provides easy access to beaches, the airport, and downtown Charleston. Embrace the tranquility of a park-like setting while remaining close to shopping, malls, restaurants, medical facilities, beaches, and the airport. This listing offers a unique, one-of-a-kind opportunity to make your Charleston Dream a reality. Please note that this is a gated community; contact us for access and book your personal tour today.
Home Details
*Pricing and availability are subject to change.- Garage spaces:
- 3
- Property status:
- Move-in Ready
- Lot size (acres):
- 0.45
- Size:
- 3,252 sqft
- Stories:
- 2
- Beds:
- 4
- Baths:
- 3.5
Construction Details
- Builder Name:
- AR HOMES
- Completion Date:
- January, 2025
- Year Built:
- 2024
- Roof:
- Metal Roofing
Home Features & Finishes
- Construction Materials:
- CementBrick
- Cooling:
- Ceiling Fan(s)Central Air
- Flooring:
- Ceramic FlooringWood FlooringTile Flooring
- Garage/Parking:
- Door OpenerGarage
- Interior Features:
- Ceiling-HighCeiling-VaultedWalk-In ClosetFoyerPantryLoft
- Kitchen:
- Kitchen Island
- Laundry facilities:
- Utility/Laundry Room
- Property amenities:
- Gas Log FireplaceFireplacePorch
- Rooms:
- Bonus RoomKitchenOffice/StudyDining Room

Considering this home?
Our expert will guide your tour, in-person or virtual
Need more information?
Text or call (888) 486-2818
Utility Information
- Heating:
- Electric Heating
Community Amenities
- Energy Efficient
- Fitness Center/Exercise Area
- Gated Community
- Community Pool
- Storage
- Dock
- Boat Slip
- Walking, Jogging, Hike Or Bike Trails
- Surrounded By Trees
Neighborhood Details
Ravenel, South Carolina
Dorchester County 29470
Schools in Dorchester School District 2
GreatSchools’ Summary Rating calculation is based on 4 of the school’s themed ratings, including test scores, student/academic progress, college readiness, and equity. This information should only be used as a reference. NewHomesMate is not affiliated with GreatSchools and does not endorse or guarantee this information. Please reach out to schools directly to verify all information and enrollment eligibility. Data provided by GreatSchools.org © 2024
Average Home Price in 29470
Getting Around
Air Quality
Taxes & HOA
- HOA fee:
- N/A
Estimated Monthly Payment
Recently Added Communities in this Area
Nearby Communities in Ravenel
New Homes in Nearby Cities
More New Homes in Ravenel, SC
Listed by Elyssa St.pierre
Southeastern, MLS 23023728
Southeastern, MLS 23023728
IDX information is provided exclusively for personal, non-commercial use, and may not be used for any purpose other than to identify prospective properties consumers may be interested in purchasing. Copyright Charleston Trident Multiple Listing Service, Inc. All rights reserved. Information is deemed reliable but not guaranteed.
Read MoreLast checked Nov 23, 6:30 pm
