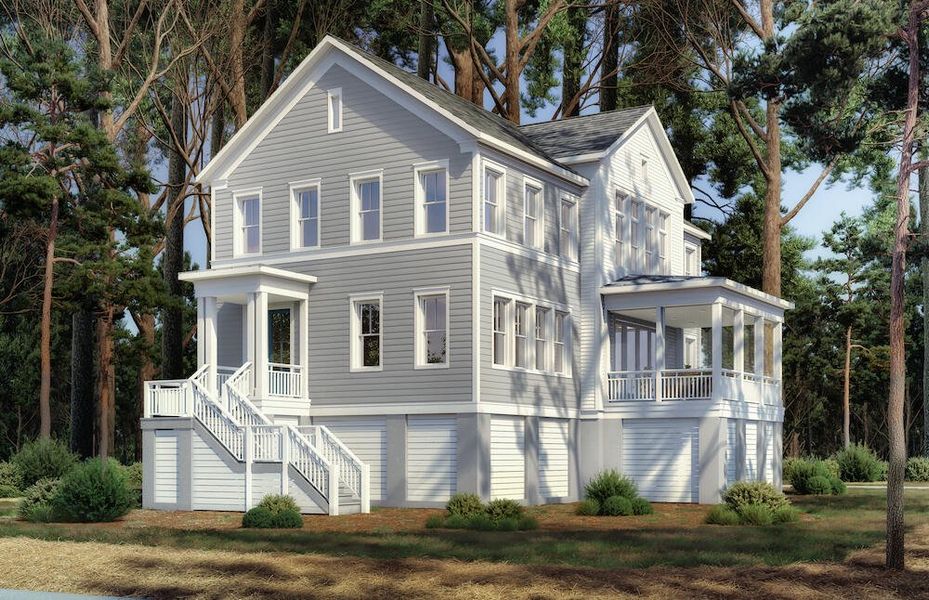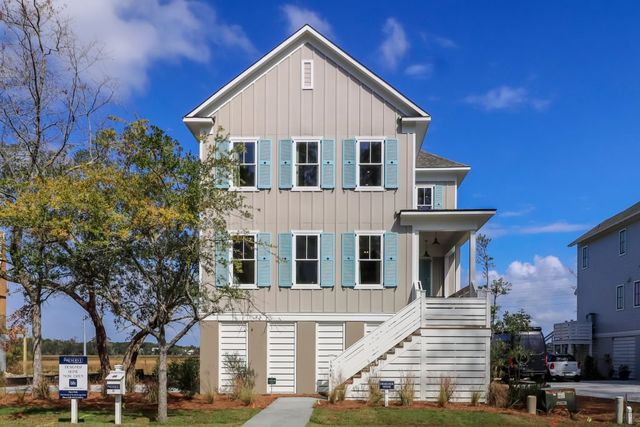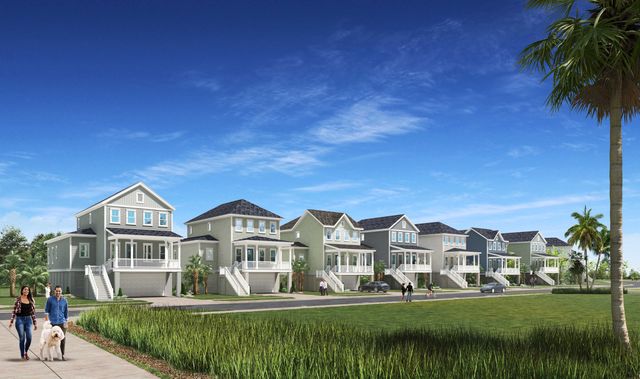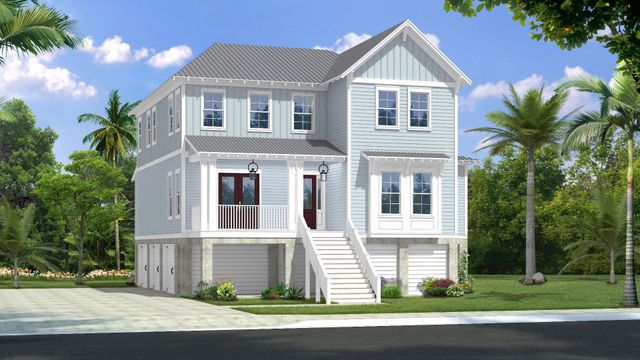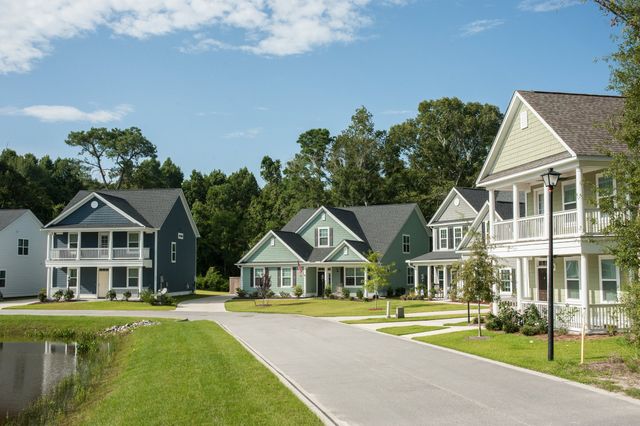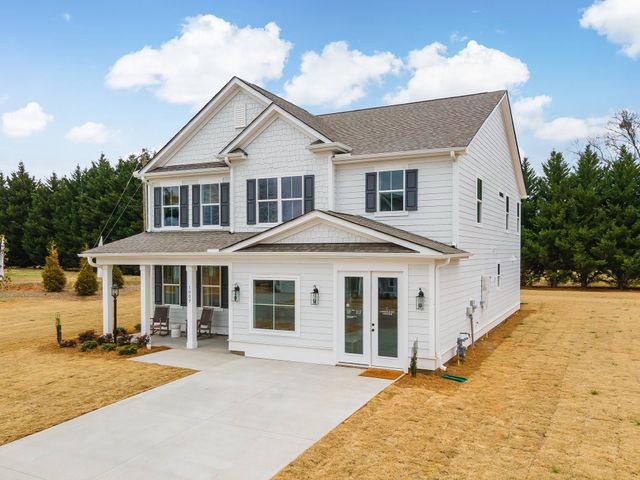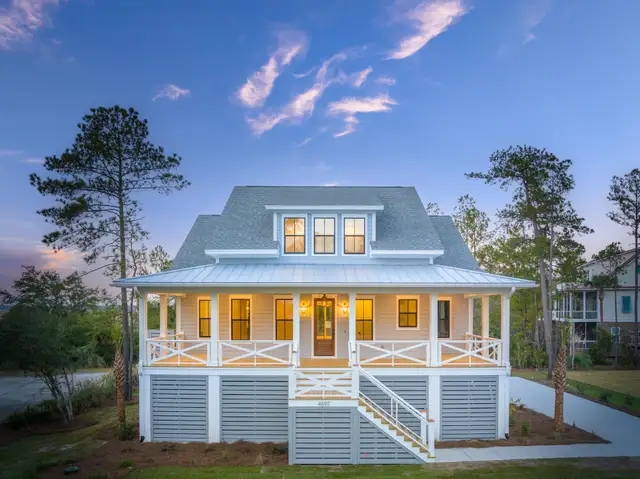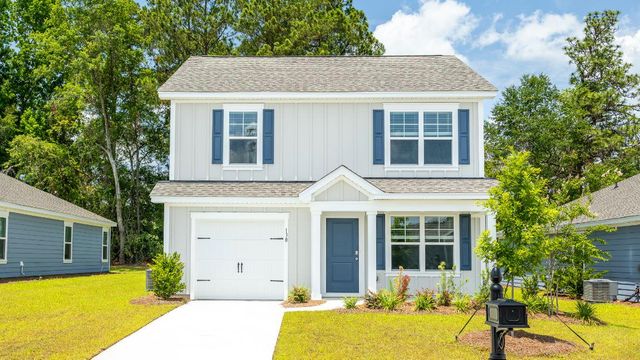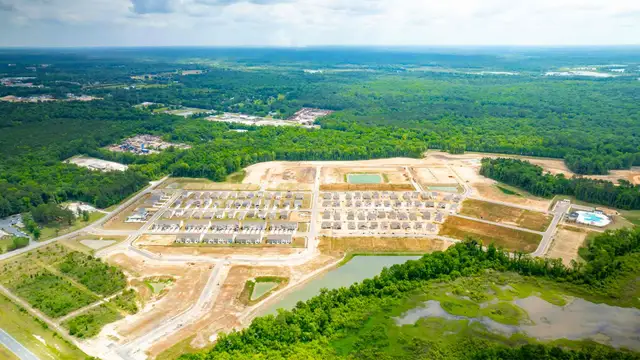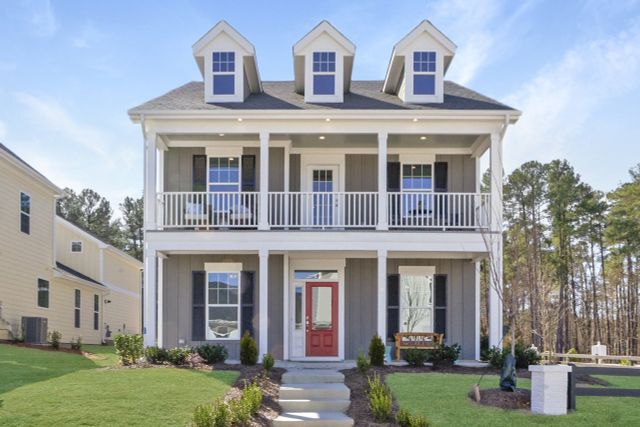Pending/Under Contract
$1,350,000
1563 John Fenwick Lane, Johns Island, SC 29455
4 bd · 4.5 ba · 3 stories · 2,859 sqft
$1,350,000
Home Highlights
Garage
Utility/Laundry Room
Family Room
Porch
Patio
Central Air
Tile Flooring
Office/Study
Fireplace
Kitchen
Wood Flooring
Primary Bedroom Upstairs
Door Opener
Ceiling-High
Loft
Home Description
Discover the epitome of modern living in this proposed constructed 4-bedroom, 4-bathroom home spanning an impressive 2862 square feet. From its sleek design to its thoughtful layout, every detail of this residence exudes elegance and functionality.With 2862 square feet of meticulously designed living space, this home provides ample room for both relaxation and entertainment. The open floor plan seamlessly connects the living, dining, and kitchen areas, enhancing the sense of space and light.Host gatherings in style in the generous entertaining spaces, both indoors and outdoors. The kitchen, equipped with top-of-the-line appliances and quartz countertops, is a chef's delight.Flowing effortlessly into the dining area and a welcoming living room, it creates a perfect ambiance for socializing with friends and family. Welcome guests in their own private oasis on the main level. The guest suite offers convenience and comfort, ensuring a pleasant stay for visitors. Upstairs, discover a spacious primary suite which boasts a spacious walk-in closet and and luxurious bathroom outfitted with walk in shower and garden tub. Two additional bedrooms, both with en suite bath are located on the 2nd floor. With remote work becoming the norm, this home offers a dedicated work-from-home space where you can focus and be productive without sacrificing comfort. Car enthusiasts and those in need of extra storage will appreciate the 3-car tandem garage, providing ample space for vehicles, hobbies, and storage needs. Located conveniently off Maybank Hwy at the foot of Johns Island, this home combines luxury, convenience, and functionality, making it the perfect place to call home. Don't miss the opportunity to own this exceptional property tailored for modern living.
Home Details
*Pricing and availability are subject to change.- Garage spaces:
- 3
- Property status:
- Pending/Under Contract
- Lot size (acres):
- 0.20
- Size:
- 2,859 sqft
- Stories:
- 3+
- Beds:
- 4
- Baths:
- 4.5
Construction Details
- Builder Name:
- Brightwater Homes
- Year Built:
- 2024
Home Features & Finishes
- Appliances:
- Sprinkler System
- Construction Materials:
- Cement
- Cooling:
- Ceiling Fan(s)Central Air
- Flooring:
- Ceramic FlooringWood FlooringTile Flooring
- Garage/Parking:
- Door OpenerGarage
- Interior Features:
- Ceiling-HighPantryLoft
- Kitchen:
- Gas CooktopKitchen Island
- Laundry facilities:
- Utility/Laundry Room
- Property amenities:
- SodDeckGas Log FireplaceBathtub in primaryPatioFireplaceSmart Home SystemPorch
- Rooms:
- Flex RoomKitchenOffice/StudyFamily RoomPrimary Bedroom Upstairs

Considering this home?
Our expert will guide your tour, in-person or virtual
Need more information?
Text or call (888) 486-2818
Utility Information
- Heating:
- Electric Heating
The Preserve at Pennys Creek Community Details
Community Amenities
- Dining Nearby
- Woods View
- Park Nearby
- Community Pond
- Fishing Pond
- Dock
- Grocery Shopping Nearby
- Greenbelt View
- Waterfront View
- Open Greenspace
- Walking, Jogging, Hike Or Bike Trails
- Beach Access
- Lagoon
- River
- Fire Pit
- Recreational Facilities
- Entertainment
- Waterfront Lots
- Shopping Nearby
- Community Patio
- Surrounded By Trees
Neighborhood Details
Johns Island, South Carolina
Charleston County 29455
Schools in Charleston County School District
GreatSchools’ Summary Rating calculation is based on 4 of the school’s themed ratings, including test scores, student/academic progress, college readiness, and equity. This information should only be used as a reference. NewHomesMate is not affiliated with GreatSchools and does not endorse or guarantee this information. Please reach out to schools directly to verify all information and enrollment eligibility. Data provided by GreatSchools.org © 2024
Average Home Price in 29455
Getting Around
Air Quality
Noise Level
80
50Active100
A Soundscore™ rating is a number between 50 (very loud) and 100 (very quiet) that tells you how loud a location is due to environmental noise.
Taxes & HOA
- Tax Year:
- 2024
- Tax Rate:
- 0.84%
- HOA fee:
- $1,508.15/annual
- HOA fee requirement:
- Mandatory
Estimated Monthly Payment
Recently Added Communities in this Area
Nearby Communities in Johns Island
New Homes in Nearby Cities
More New Homes in Johns Island, SC
Listed by Nina Freeman
Beach Residential, MLS 23025031
Beach Residential, MLS 23025031
IDX information is provided exclusively for personal, non-commercial use, and may not be used for any purpose other than to identify prospective properties consumers may be interested in purchasing. Copyright Charleston Trident Multiple Listing Service, Inc. All rights reserved. Information is deemed reliable but not guaranteed.
Read MoreLast checked Nov 21, 12:30 pm
