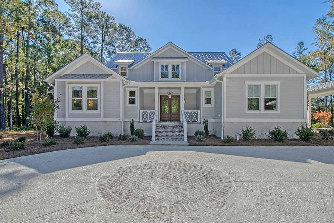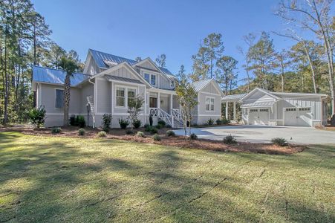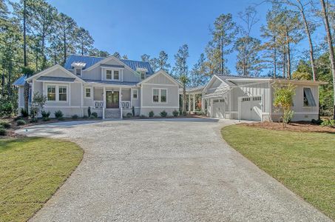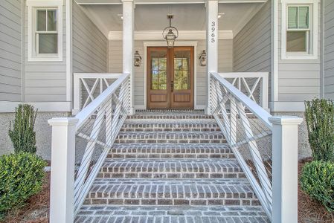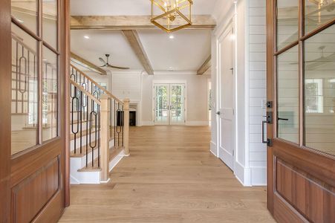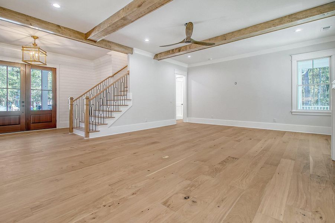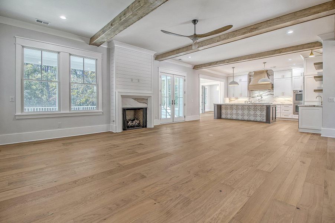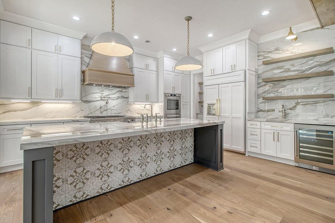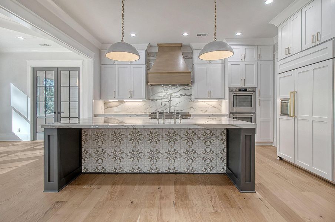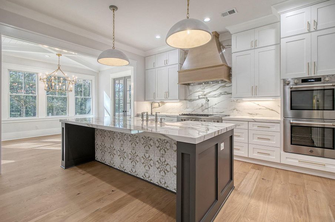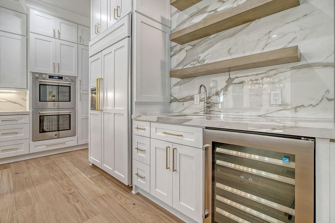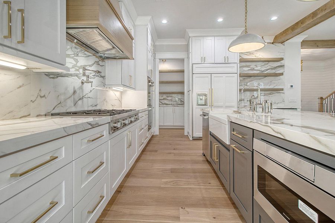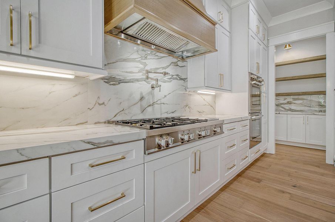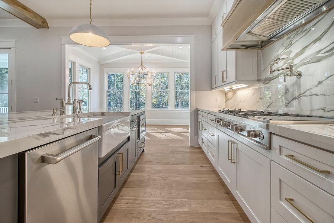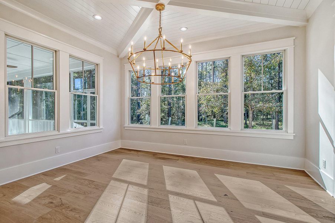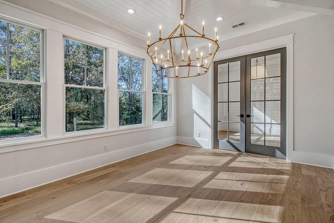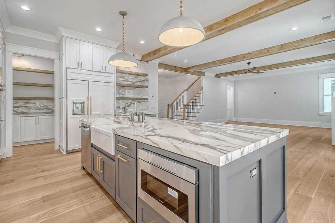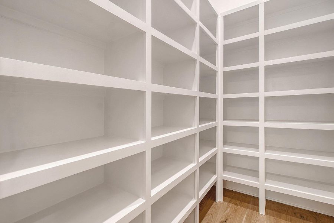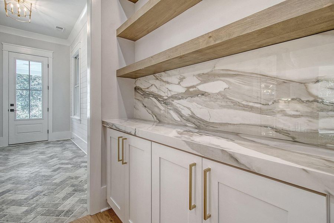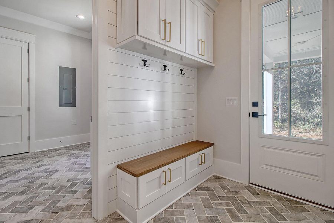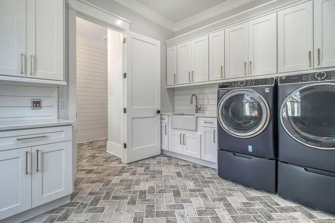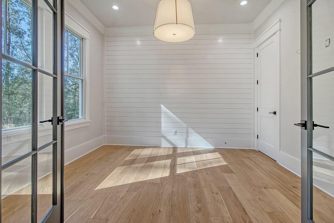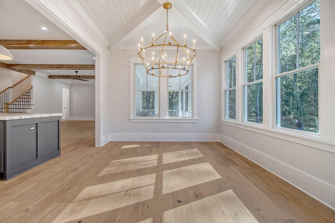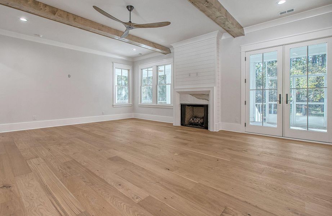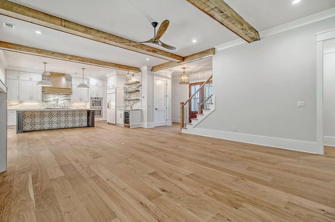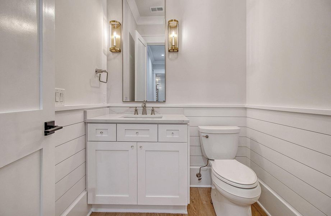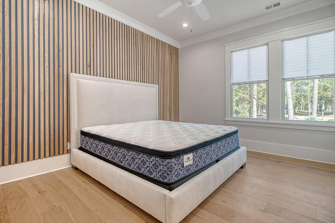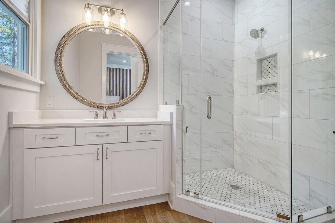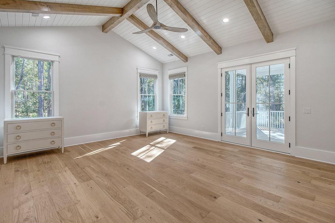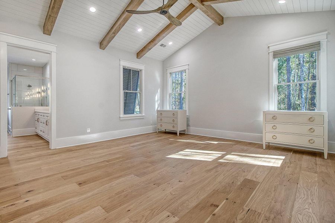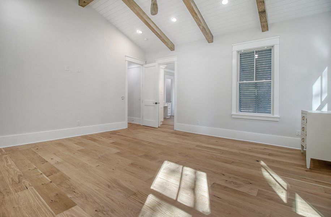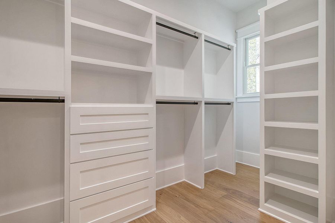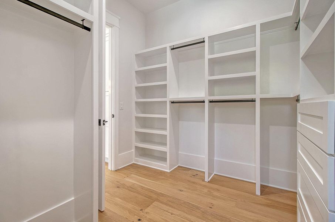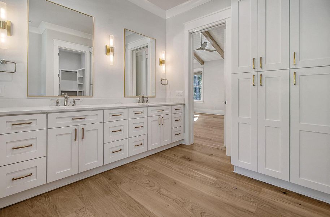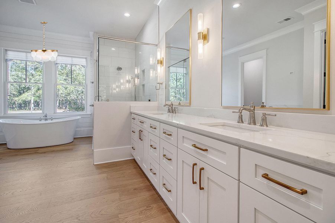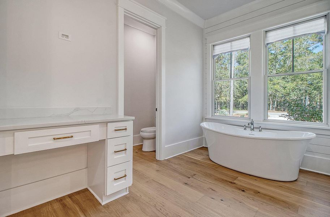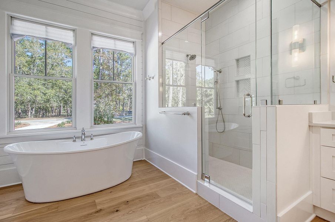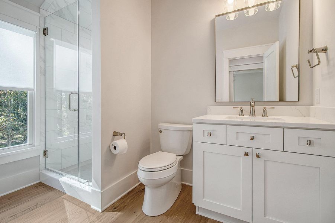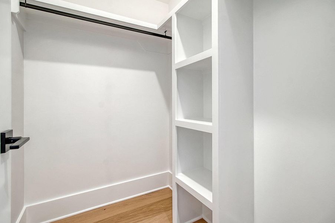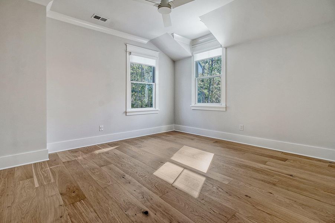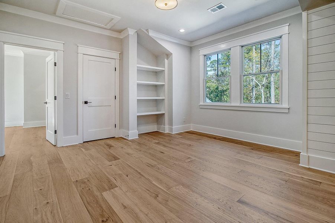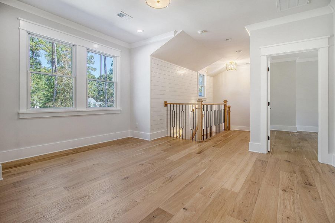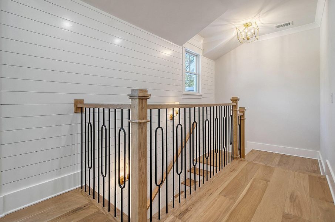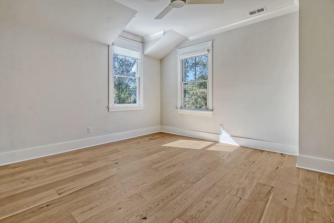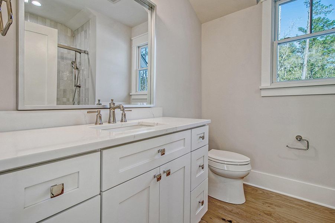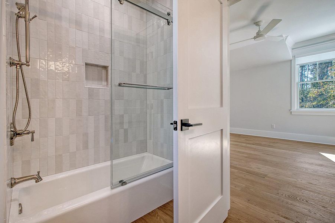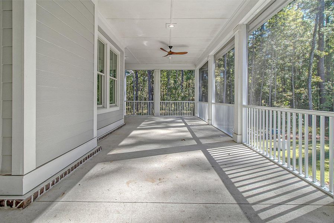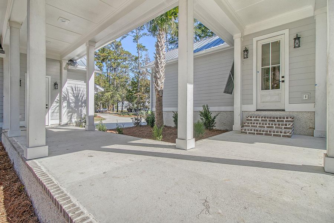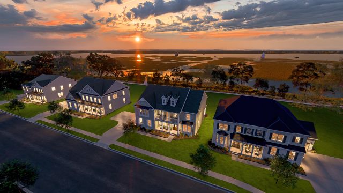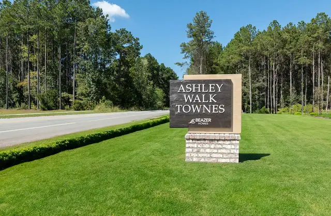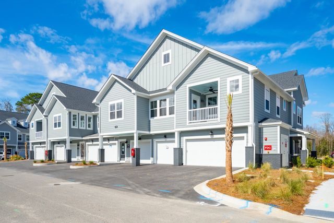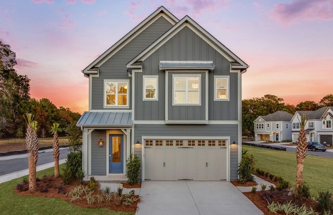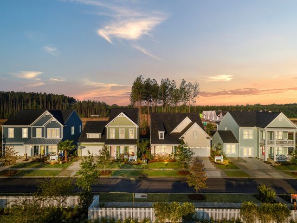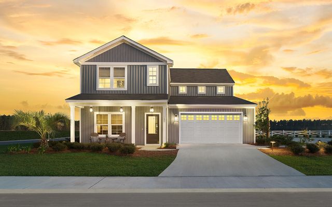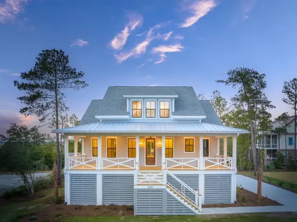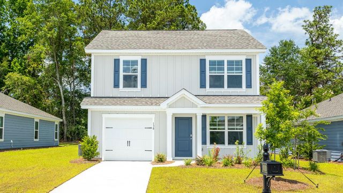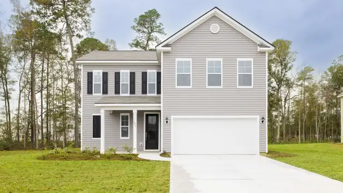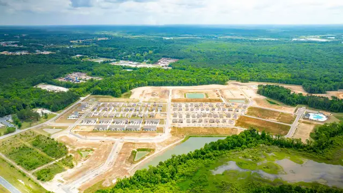Pending/Under Contract
$2,300,000
19 Bradley Pasture Way, Ravenel, SC 29470
4 bd · 4.5 ba · 2 stories · 3,631 sqft
$2,300,000
Home Highlights
Garage
Walk-In Closet
Utility/Laundry Room
Dining Room
Family Room
Porch
Central Air
Tile Flooring
Office/Study
Fireplace
Living Room
Kitchen
Wood Flooring
Door Opener
Ceiling-High
Home Description
Experience luxury living on 5 acres in Charleston's exclusive Poplar Grove community. This brand-new custom home offers a thoughtfully designed floorplan with a main floor featuring a primary bedroom, guest suite, office space, and more. The grand entrance, adorned with solid mahogany doors and gas lanterns, sets the tone for the elegance within.Entertain in the chef's dream kitchen with top-of-the-line Italian appliances and stunning Calacatta Extreme countertops. The living space boasts a 10-foot ceiling and white oak beamed ceiling, creating a spacious and inviting atmosphere. The dining room, with a custom beamed and shiplap ceiling, adds a touch of sophistication.Luxury upgrades abound, from hardwood floors to designer brass lighting and polished nickel plumbing. The primary bedroom is a retreat with a vaulted ceiling, solid white oak beams, and access to a screened porch. The primary bathroom features dual vanities, a walk-in tile shower, and a freestanding tub. Guests can enjoy private suites, and the thoughtful design includes a covered breezeway to the 2-car garage. The property offers the option of a 3rd garage bay and is situated in the highly sought-after Pastures area of Poplar Grove. Poplar Grove itself is a master-planned community near Charleston, offering gated entry, large lots, and exceptional amenities. This 5-acre parcel provides the perfect canvas for your dream home, with horse-friendly features and access to a deep water dock, equestrian center, walking trails, and more. Conveniently located near 526, historic Charleston, beaches, and excellent healthcare, this is a limited opportunity to own a piece of luxury in Poplar Grove. Don't miss out on the final chances to make your dream home a reality in this sought-after community! ****This is a proposed build. Built time will be 16-18 Months from contract signing.
Home Details
*Pricing and availability are subject to change.- Garage spaces:
- 5
- Property status:
- Pending/Under Contract
- Lot size (acres):
- 5.06
- Size:
- 3,631 sqft
- Stories:
- 2
- Beds:
- 4
- Baths:
- 4.5
Construction Details
Home Features & Finishes
- Construction Materials:
- Cement
- Cooling:
- Ceiling Fan(s)Central Air
- Flooring:
- Ceramic FlooringWood FlooringTile Flooring
- Garage/Parking:
- Door OpenerGarage
- Interior Features:
- Ceiling-HighCeiling-VaultedWalk-In ClosetFoyerPantryGarden Tub
- Kitchen:
- Kitchen Island
- Laundry facilities:
- Utility/Laundry Room
- Property amenities:
- Gas Log FireplaceFireplacePorch
- Rooms:
- KitchenOffice/StudyDining RoomFamily RoomLiving Room

Considering this home?
Our expert will guide your tour, in-person or virtual
Need more information?
Text or call (888) 486-2818
Utility Information
- Heating:
- Electric Heating
Community Amenities
- Fitness Center/Exercise Area
- Gated Community
- Community Pool
- Horse Facilities
- Storage
- Dock
- Boat Slip
- Walking, Jogging, Hike Or Bike Trails
- Surrounded By Trees
Neighborhood Details
Ravenel, South Carolina
Dorchester County 29470
Schools in Dorchester School District 2
GreatSchools’ Summary Rating calculation is based on 4 of the school’s themed ratings, including test scores, student/academic progress, college readiness, and equity. This information should only be used as a reference. NewHomesMate is not affiliated with GreatSchools and does not endorse or guarantee this information. Please reach out to schools directly to verify all information and enrollment eligibility. Data provided by GreatSchools.org © 2024
Average Home Price in 29470
Getting Around
Air Quality
Taxes & HOA
- HOA fee:
- N/A
Estimated Monthly Payment
Recently Added Communities in this Area
Nearby Communities in Ravenel
New Homes in Nearby Cities
More New Homes in Ravenel, SC
Listed by Elyssa St.pierre
Southeastern, MLS 23025592
Southeastern, MLS 23025592
IDX information is provided exclusively for personal, non-commercial use, and may not be used for any purpose other than to identify prospective properties consumers may be interested in purchasing. Copyright Charleston Trident Multiple Listing Service, Inc. All rights reserved. Information is deemed reliable but not guaranteed.
Read MoreLast checked Nov 21, 6:30 pm
