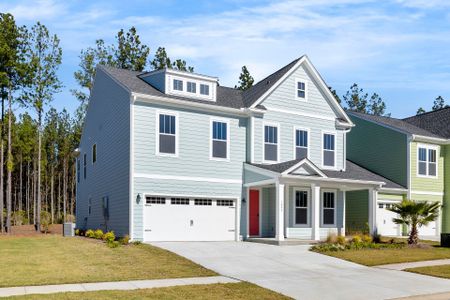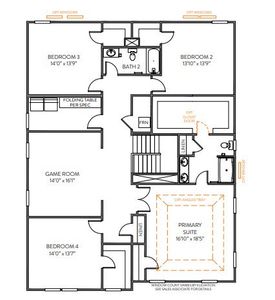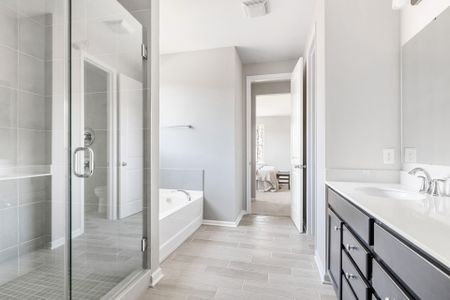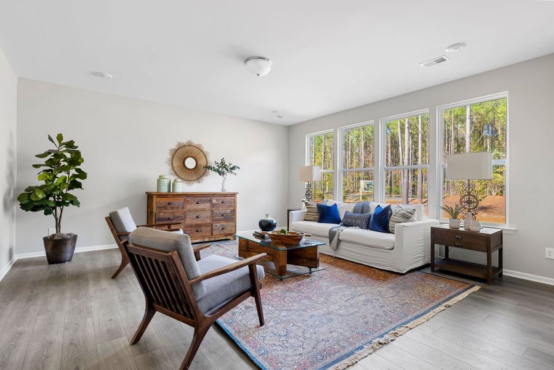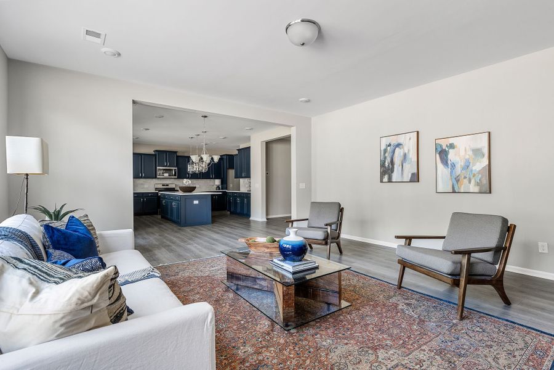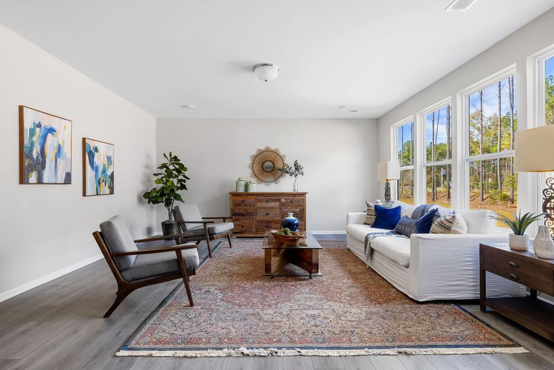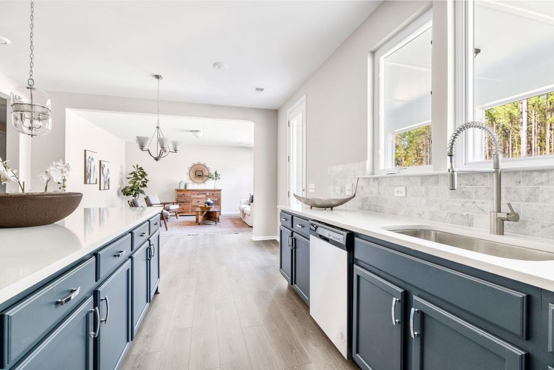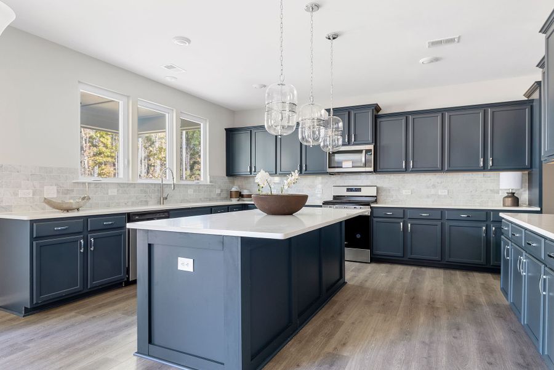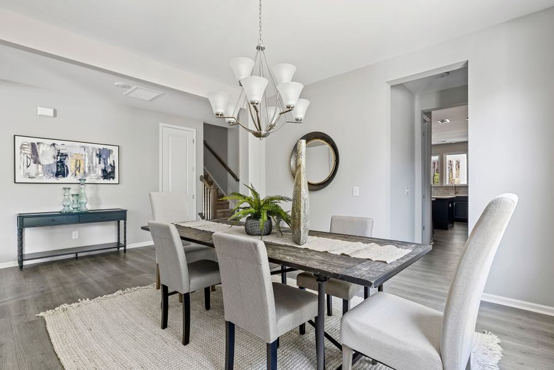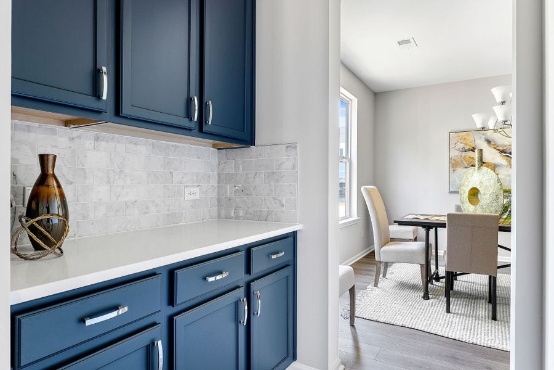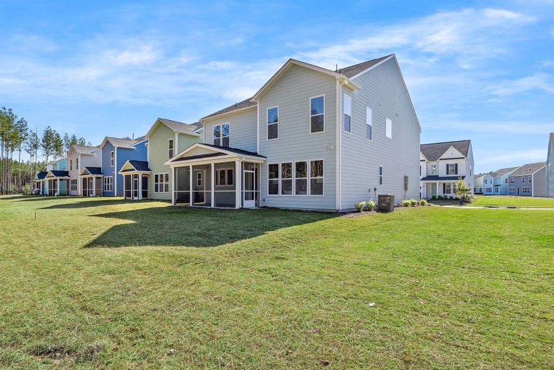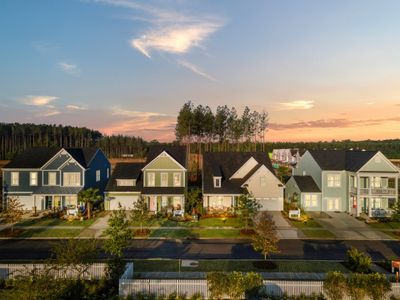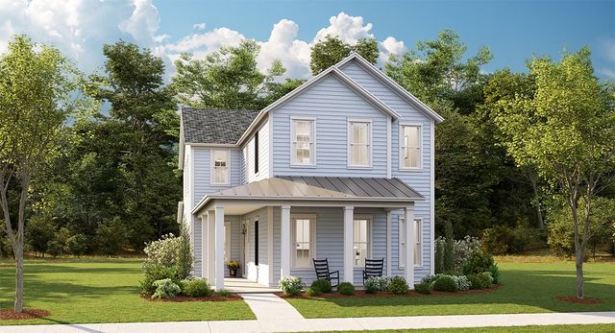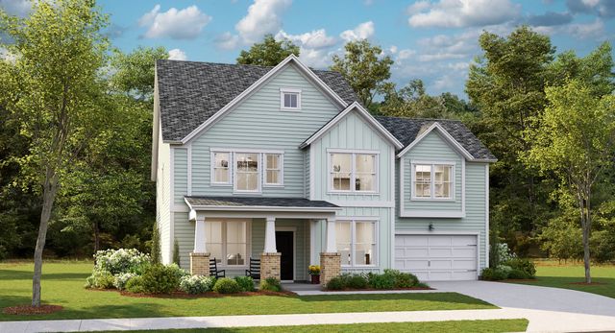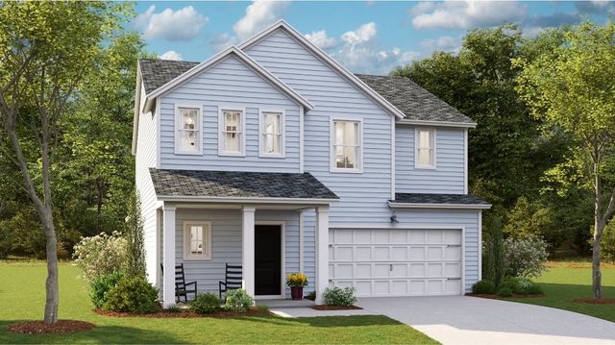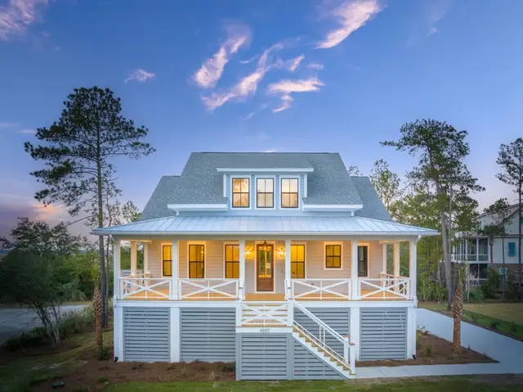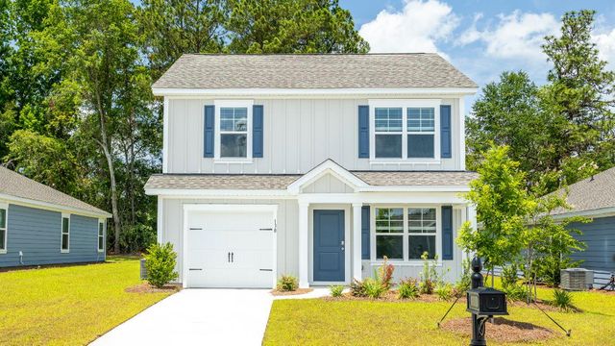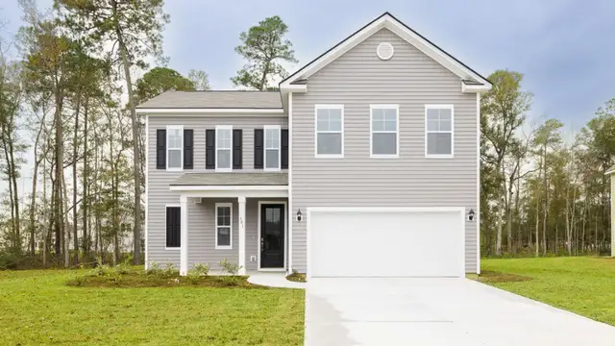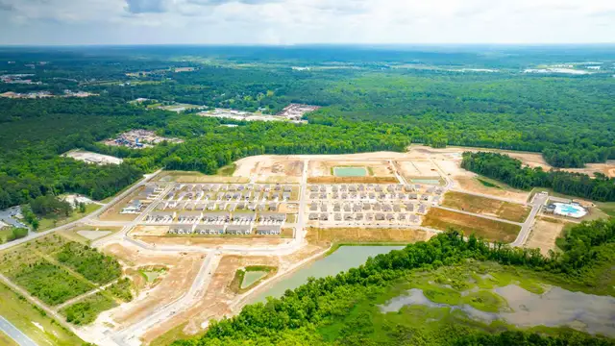Floor Plan
Incentives available
from $493,400
Winslow P, 1204 Homecoming Boulevard, Ravenel, SC 29470
4 bd · 2.5 ba · 2 stories · 3,550 sqft
Incentives available
from $493,400
Home Highlights
Green Program
Garage
Attached Garage
Walk-In Closet
Utility/Laundry Room
Dining Room
Family Room
Porch
Office/Study
Breakfast Area
Kitchen
Game Room
Primary Bedroom Upstairs
Ceiling-High
Community Pool
Green Program. Special attention is paid to environmental friendliness, energy efficiency, water use and materials.
Plan Description
Discover the Winslow, a versatile floorplan ranging in size from 3,614 to 3,643 square feet, offering 4 to 5 Bedrooms and 2.5 to 4.5 Bathrooms to accommodate diverse family needs. On the First Floor, you'll find a True Space Study, perfect for working from home, or you can transform it into an additional bedroom to suit your family's needs. As you continue through the home, you'll discover the Dining Room Area, an open and spacious Great Room leading to the Kitchen and Breakfast Nook. A convenient Pantry, Built-in Bench, and Half Bathroom are situated just before the 2 Car Garage. The Second Floor offers an open Gameroom, providing space for leisure and relaxation, a generous Laundry area, three bedrooms, each with its own walk-in closet, and an additional Bathroom. As you explore this floor, you'll find the luxurious Primary Suite, complete with a large Dual Vanity, Walk-In Shower, and a spacious walk-in Closet, creating a personal oasis for homeowners. The Winslow is highly adaptable, with various customization options to align with your personal preferences. This floorplan comes in three variations of lifestyles, featuring our Open, Traditional, and Transitional Lifestyle Series. Create a home that suits your lifestyle and family dynamics, tailoring it with a range of customization options and features, making The Winslow your
Plan Details
*Pricing and availability are subject to change.- Name:
- Winslow P
- Garage spaces:
- 2
- Property status:
- Floor Plan
- Size:
- 3,550 sqft
- Stories:
- 2
- Beds:
- 4
- Baths:
- 2.5
Construction Details
- Builder Name:
- True Homes
Home Features & Finishes
- Garage/Parking:
- GarageAttached Garage
- Interior Features:
- Ceiling-HighWalk-In Closet
- Kitchen:
- Gas Cooktop
- Laundry facilities:
- Utility/Laundry Room
- Property amenities:
- Bathtub in primaryPorch
- Rooms:
- KitchenGame RoomOffice/StudyDining RoomFamily RoomBreakfast AreaPrimary Bedroom Upstairs

Considering this home?
Our expert will guide your tour, in-person or virtual
Need more information?
Text or call (888) 486-2818
Utility Information
- Heating:
- Tankless water heater
- Utilities:
- Natural Gas Available, Natural Gas on Property
Homecoming Community Details
Community Amenities
- Green Program
- Grill Area
- Dining Nearby
- Dog Park
- Playground
- Club House
- Tennis Courts
- Community Pool
- Park Nearby
- Community Pond
- Open Greenspace
- Walking, Jogging, Hike Or Bike Trails
- Resort-Style Pool
- Fire Pit
- Exercise Lawn
- Pickleball Court
- Master Planned
- Shopping Nearby
Neighborhood Details
Ravenel, South Carolina
Dorchester County 29470
Schools in Dorchester School District 2
GreatSchools’ Summary Rating calculation is based on 4 of the school’s themed ratings, including test scores, student/academic progress, college readiness, and equity. This information should only be used as a reference. NewHomesMate is not affiliated with GreatSchools and does not endorse or guarantee this information. Please reach out to schools directly to verify all information and enrollment eligibility. Data provided by GreatSchools.org © 2024
Average Home Price in 29470
Getting Around
Air Quality
Taxes & HOA
- Tax Year:
- 2024
- Tax Rate:
- 0.66%
- HOA fee:
- $350/semi-annual
- HOA fee requirement:
- Mandatory
Estimated Monthly Payment
Recently Added Communities in this Area
Nearby Communities in Ravenel

from$363,100
Heron's Walk at Summers Corner: Arbor Collection
Community by Lennar
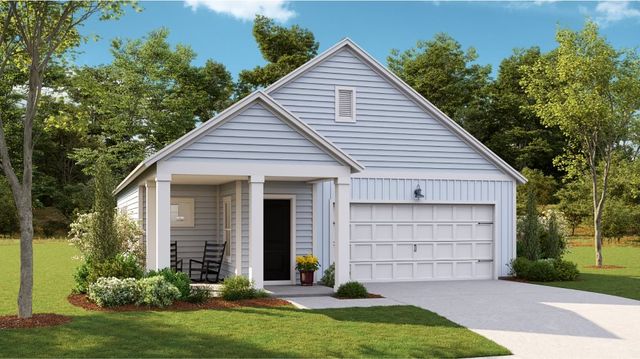
from$335,900
Heron's Walk at Summers Corner: Carolina Collection
Community by Lennar

