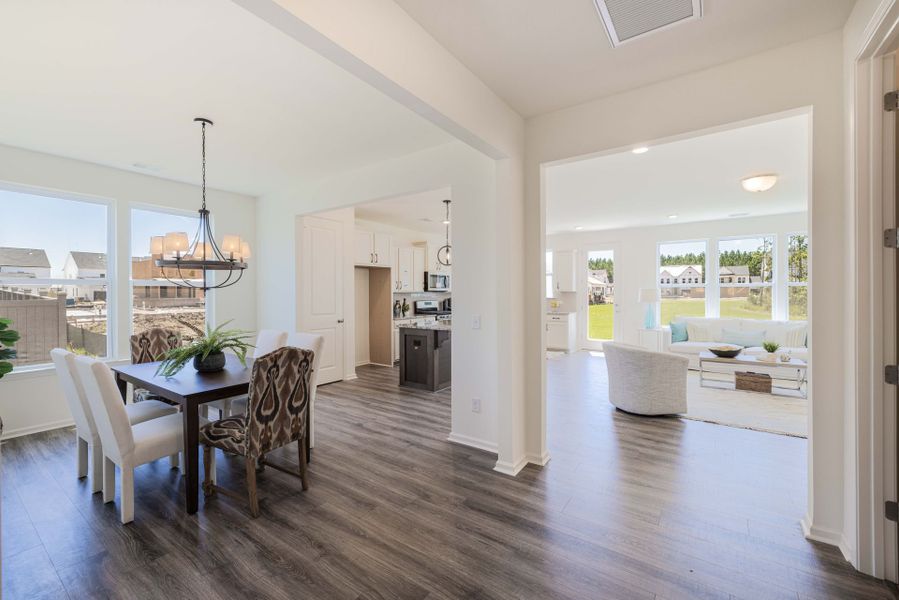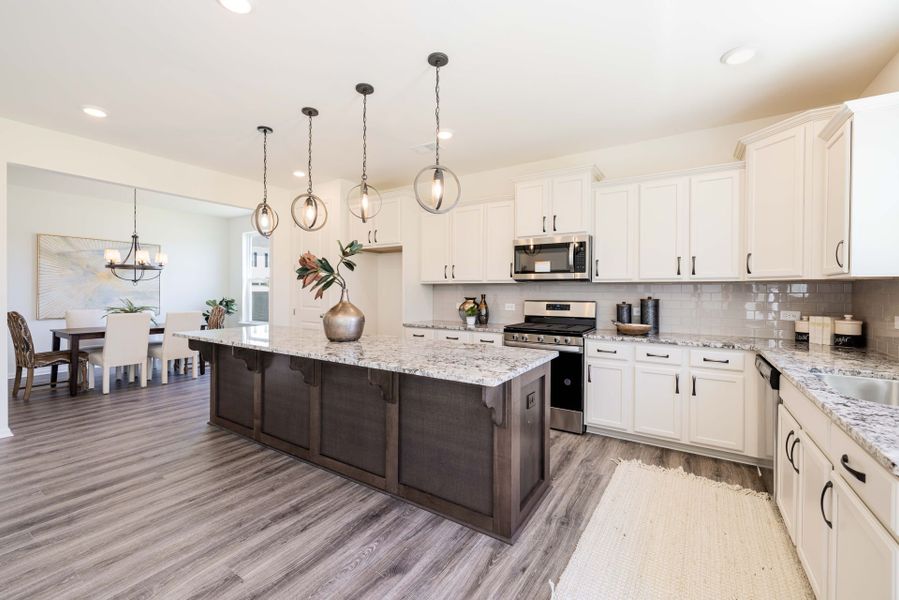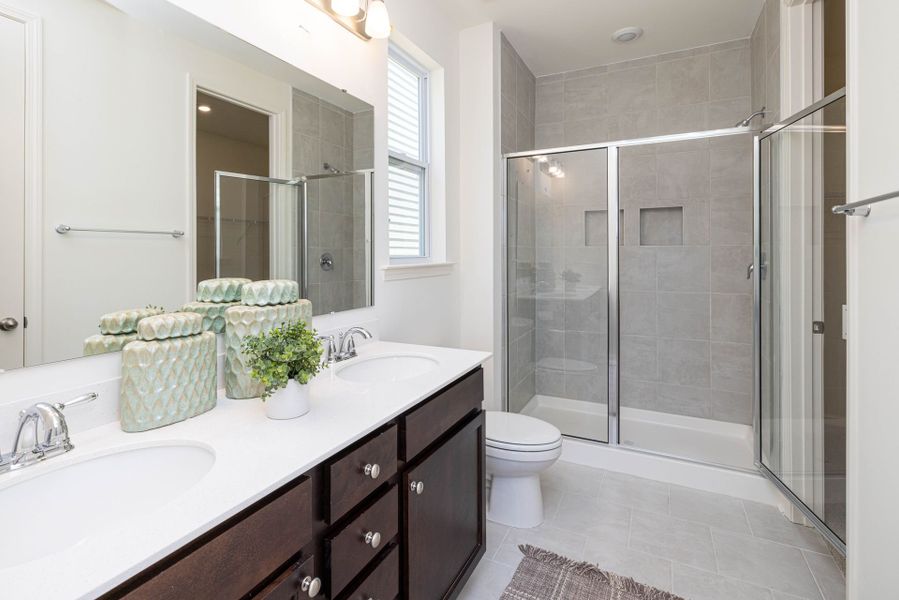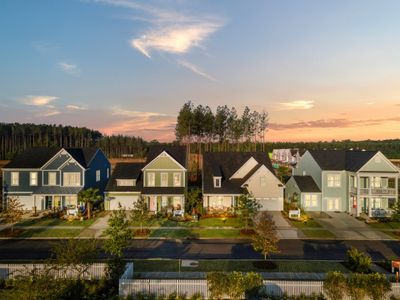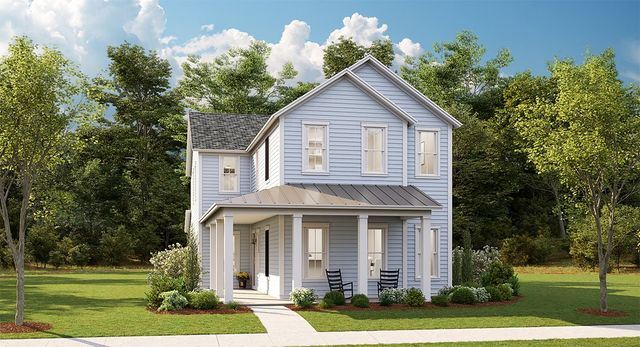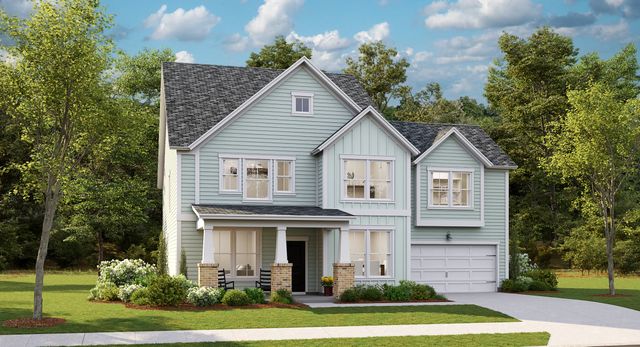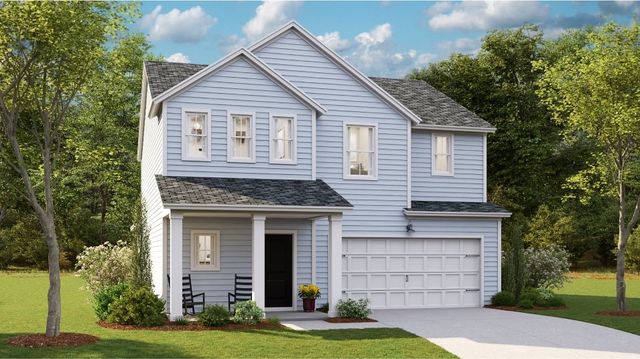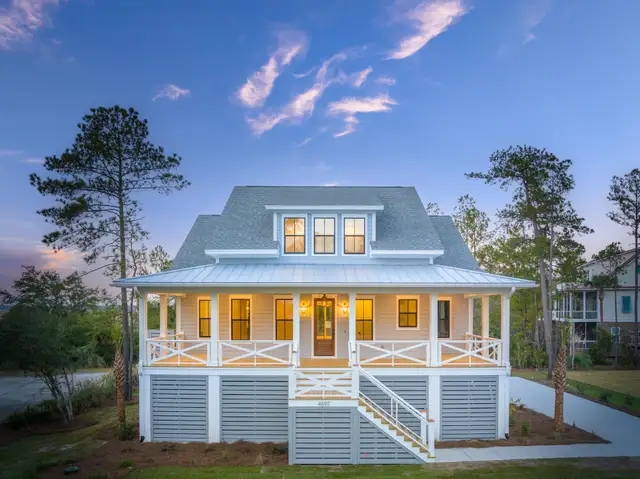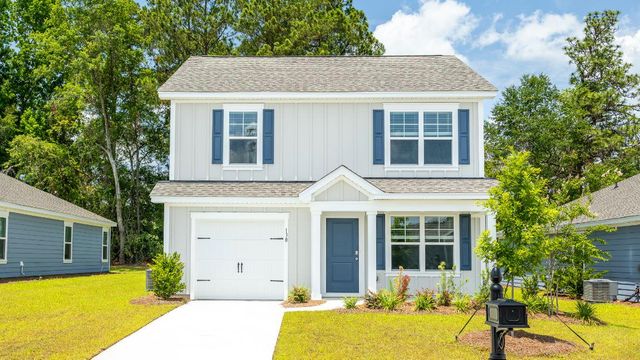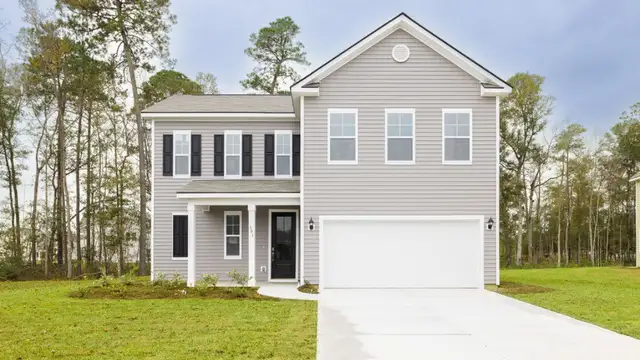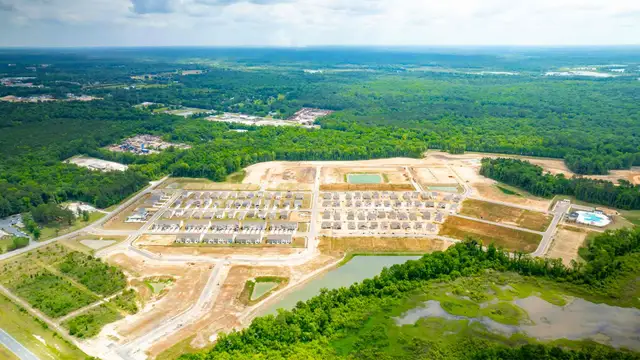Floor Plan
Incentives available
from $412,500
Declan P, 1204 Homecoming Boulevard, Ravenel, SC 29470
3 bd · 2 ba · 1 story · 1,686 sqft
Incentives available
from $412,500
Home Highlights
Green Program
Garage
Attached Garage
Walk-In Closet
Primary Bedroom Downstairs
Utility/Laundry Room
Dining Room
Family Room
Porch
Primary Bedroom On Main
Kitchen
Ceiling-High
Community Pool
Playground
Club House
Green Program. Special attention is paid to environmental friendliness, energy efficiency, water use and materials.
Plan Description
Discover The Declan, one of our latest ranch floorplans. It boasts a versatile floorplan ranging in size from 1,686 to 2,515 square feet, offering 2 to 4 Bedrooms and 2 to 3 Bathrooms to accommodate diverse family needs. This floorplan provides ample space for comfortable living, catering to smaller or larger families alike. On the First Floor, as you enter "The Declan," you're welcomed by Large Bedrooms 2 & 3, along with a Full Bath. Pass through a spacious open Dining Room that leads you into the Oversized L-Shaped Kitchen. This kitchen features one of the largest kitchen islands you'll ever see. The kitchen overlooks a very sizeable Great Room area where you have the option to add a fireplace. Additionally, on the first floor, you'll find a private, spacious Primary Suite featuring a generously sized Primary Bathroom and a large walk-in closet. If you need more space or wish to customize, consider adding the Optional Bonus Room on the 2nd Floor. This addition allows you to create a Bonus Room, add another Bathroom, or even include an extra Bedroom. We offer various customization options to tailor The Declan floorplan to align with your personal preferences and create a home that suits your lifestyle and family dynamics, making The Declan your perfect space to call home.
Plan Details
*Pricing and availability are subject to change.- Name:
- Declan P
- Garage spaces:
- 2
- Property status:
- Floor Plan
- Size:
- 1,686 sqft
- Stories:
- 1
- Beds:
- 3
- Baths:
- 2
Construction Details
- Builder Name:
- True Homes
Home Features & Finishes
- Garage/Parking:
- GarageAttached Garage
- Interior Features:
- Ceiling-HighWalk-In Closet
- Kitchen:
- Gas Cooktop
- Laundry facilities:
- Utility/Laundry Room
- Property amenities:
- BasementPorch
- Rooms:
- Primary Bedroom On MainKitchenDining RoomFamily RoomPrimary Bedroom Downstairs

Considering this home?
Our expert will guide your tour, in-person or virtual
Need more information?
Text or call (888) 486-2818
Utility Information
- Utilities:
- Natural Gas Available, Natural Gas on Property
Homecoming Community Details
Community Amenities
- Green Program
- Grill Area
- Dining Nearby
- Dog Park
- Playground
- Club House
- Tennis Courts
- Community Pool
- Park Nearby
- Community Pond
- Open Greenspace
- Walking, Jogging, Hike Or Bike Trails
- Resort-Style Pool
- Fire Pit
- Exercise Lawn
- Pickleball Court
- Master Planned
- Shopping Nearby
Neighborhood Details
Ravenel, South Carolina
Dorchester County 29470
Schools in Dorchester School District 2
GreatSchools’ Summary Rating calculation is based on 4 of the school’s themed ratings, including test scores, student/academic progress, college readiness, and equity. This information should only be used as a reference. NewHomesMate is not affiliated with GreatSchools and does not endorse or guarantee this information. Please reach out to schools directly to verify all information and enrollment eligibility. Data provided by GreatSchools.org © 2024
Average Home Price in 29470
Getting Around
Air Quality
Taxes & HOA
- Tax Year:
- 2024
- Tax Rate:
- 0.66%
- HOA fee:
- $350/semi-annual
- HOA fee requirement:
- Mandatory
Estimated Monthly Payment
Recently Added Communities in this Area
Nearby Communities in Ravenel

from$363,100
Heron's Walk at Summers Corner: Arbor Collection
Community by Lennar
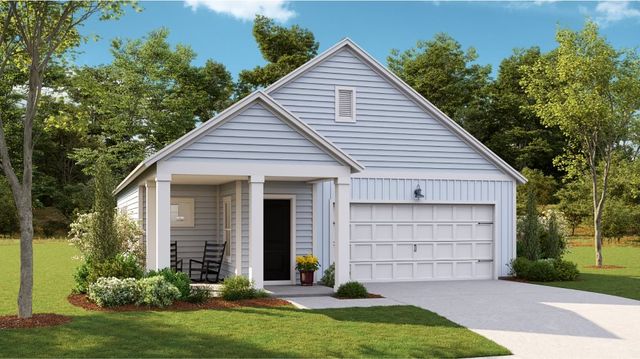
from$335,900
Heron's Walk at Summers Corner: Carolina Collection
Community by Lennar









