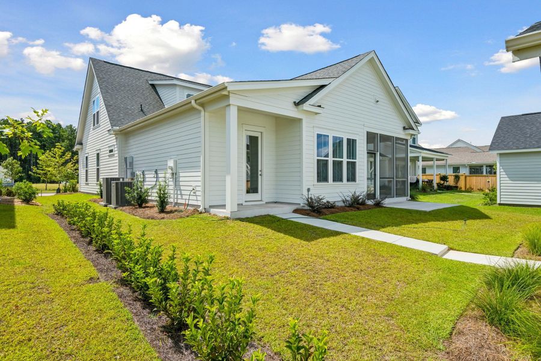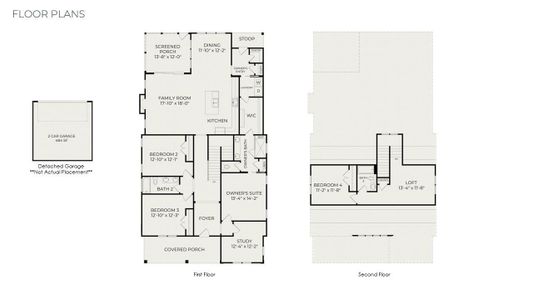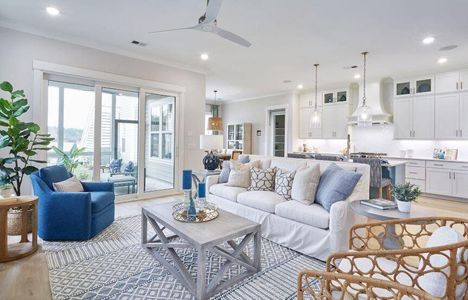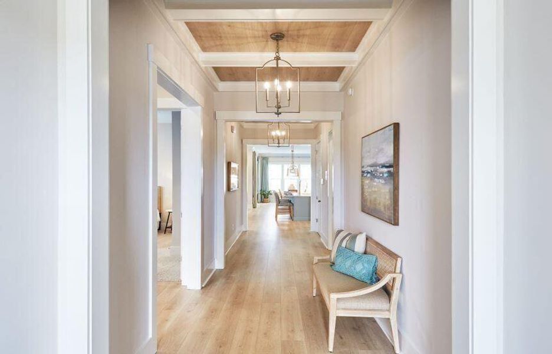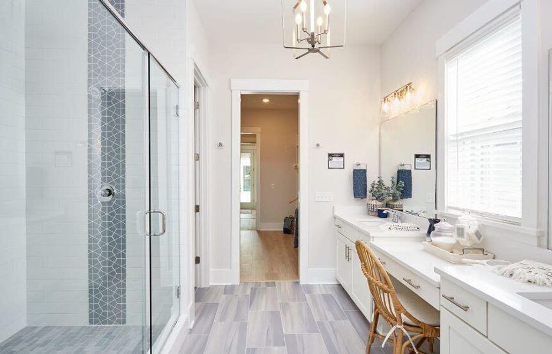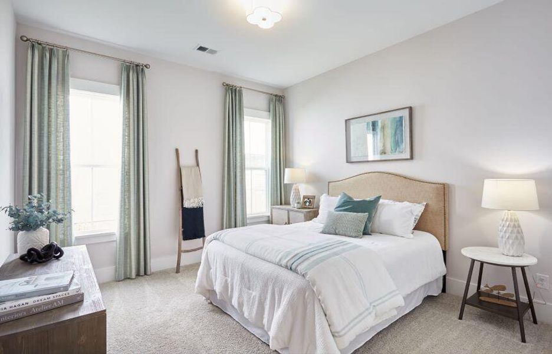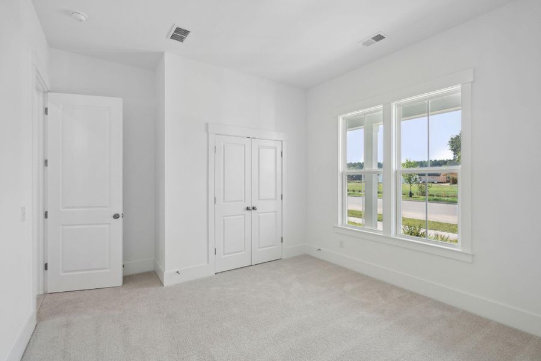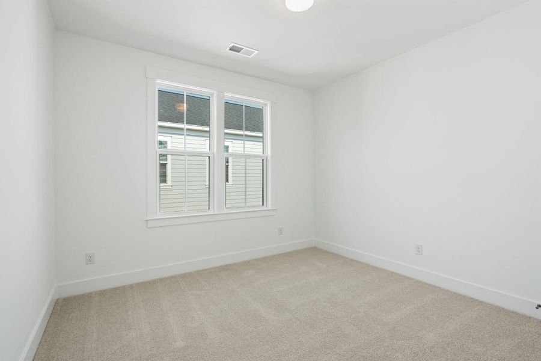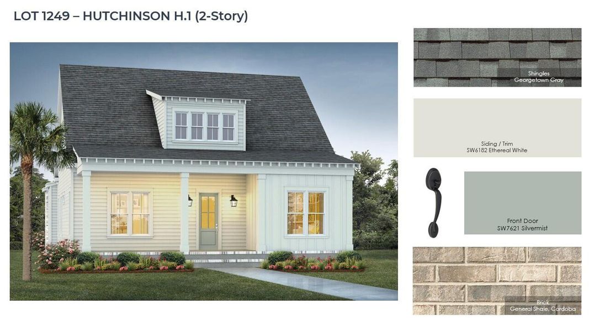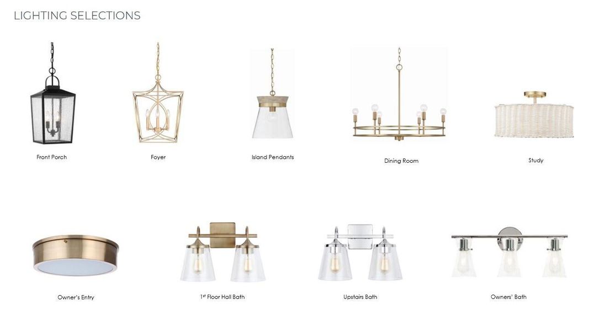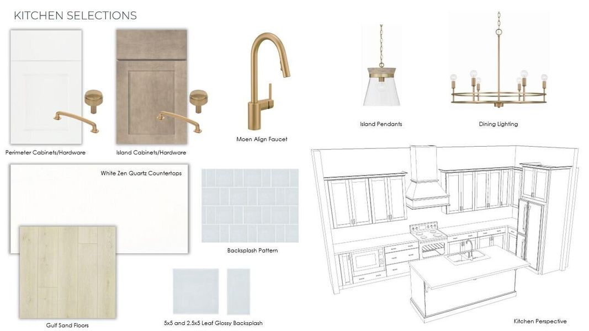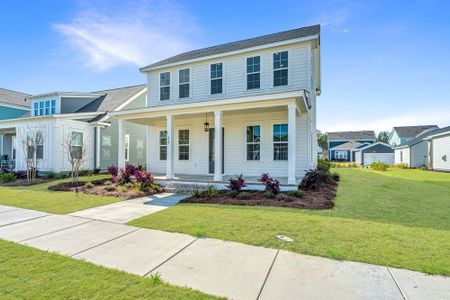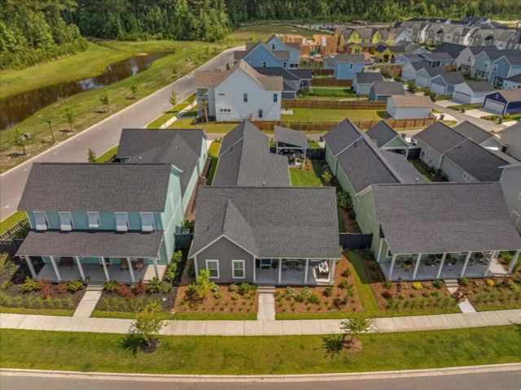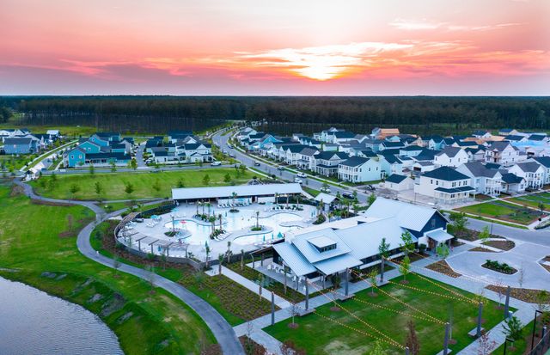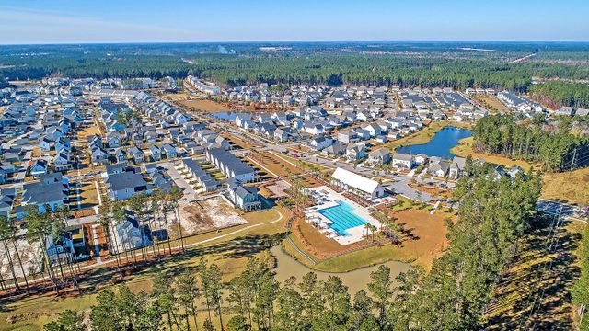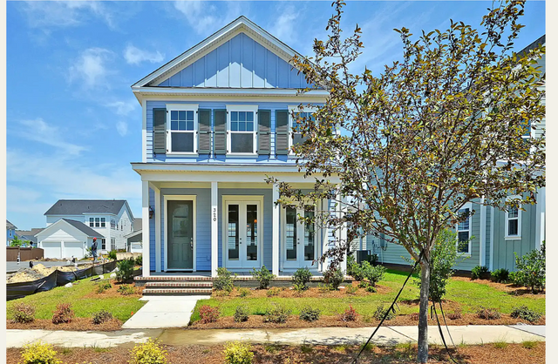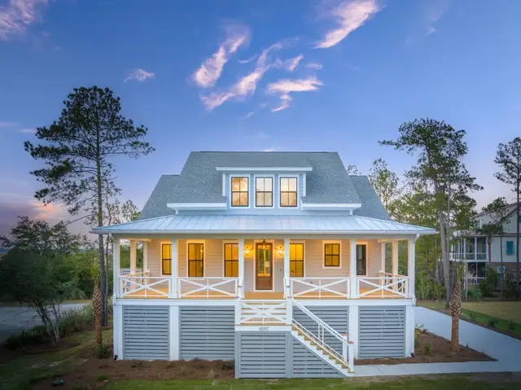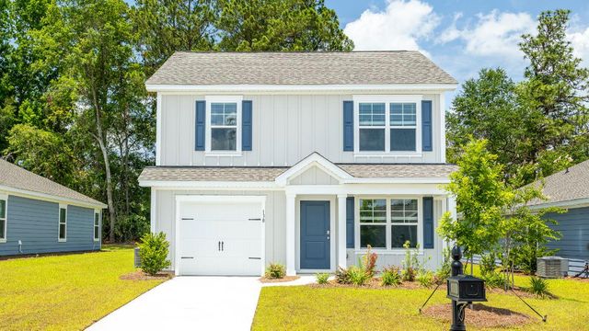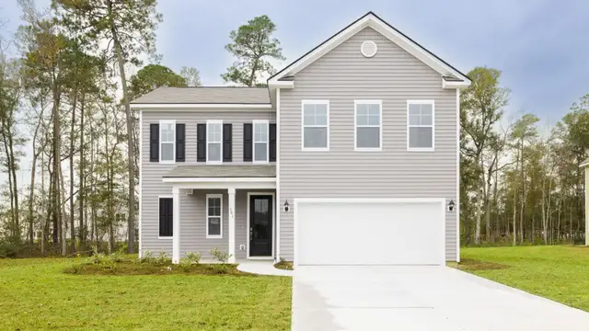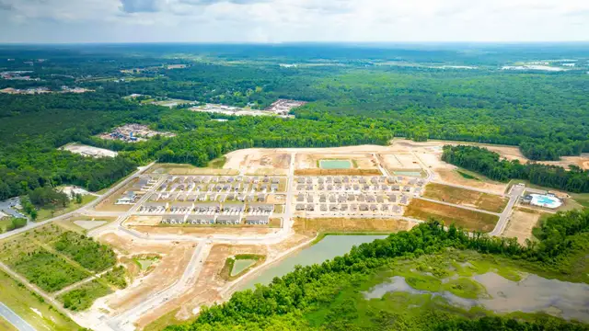Pending/Under Contract
Flex cash
$689,500
718 Blueway Avenue, Summerville, SC 29486
Hutchinson (Two-Story) Plan
4 bd · 3 ba · 2 stories · 2,600 sqft
Flex cash
$689,500
Home Highlights
Garage
Walk-In Closet
Utility/Laundry Room
Family Room
Porch
Patio
Central Air
Tile Flooring
Office/Study
Fireplace
Kitchen
Door Opener
Gas Heating
Ceiling-High
Loft
Home Description
AVAILABLE NOW! Welcome to your new home on 718 Blueway Avenue! Located in Nexton's newest community of Midtown, this is the perfect floor plan for comfortable and flexible living. Our best-selling Hutchinson floor plan features 3 bedrooms, 2 bathrooms, and a study all on the first floor. We've enhanced it by adding a second story with an additional bedroom, bathroom, and loft. Off the foyer, the designated study with glass French doors allows you to enjoy abundant natural light from the large front windows. Adjacent to the study is the spacious primary bedroom, complete with an ensuite bathroom featuring an oversized shower, dual sinks with luxurious quartz countertops, and a walk-in closet with custom-installed wood shelving that conveniently connects to thelaundry room. The open-concept kitchen showcases design-forward white cabinets, a stunning wood-toned island, stainless steel appliances, and a beautiful white chimney hood, creating a gourmet kitchen atmosphere. The triple slider glass doors from the family room open to the screened porch, seamlessly blending indoor and outdoor living. Upstairs, you'll discover a spacious loft, a fourth bedroom, and a third bathroom, offering a versatile living space.
Home Details
*Pricing and availability are subject to change.- Garage spaces:
- 2
- Property status:
- Pending/Under Contract
- Lot size (acres):
- 0.15
- Size:
- 2,600 sqft
- Stories:
- 2
- Beds:
- 4
- Baths:
- 3
Construction Details
- Builder Name:
- Homes by Dickerson
- Completion Date:
- May, 2024
- Year Built:
- 2024
- Roof:
- Asphalt Roofing
Home Features & Finishes
- Appliances:
- Sprinkler System
- Construction Materials:
- Cement
- Cooling:
- Ceiling Fan(s)Central Air
- Flooring:
- Ceramic FlooringLaminate FlooringTile Flooring
- Garage/Parking:
- Door OpenerGarageDetached GarageCar Charging Stations
- Interior Features:
- Ceiling-HighWalk-In ClosetFoyerPantryLoft
- Kitchen:
- Gas CooktopKitchen Island
- Laundry facilities:
- Utility/Laundry Room
- Property amenities:
- SodGas Log FireplaceBathtub in primaryPatioFireplaceSmart Home SystemPorch
- Rooms:
- Flex RoomOptional Multi-Gen SuiteKitchenOffice/StudyFamily Room

Considering this home?
Our expert will guide your tour, in-person or virtual
Need more information?
Text or call (888) 486-2818
Utility Information
- Heating:
- Gas Heating, Forced Air Heating
- Utilities:
- Natural Gas Available, Natural Gas on Property
Nexton Community Details
Community Amenities
- Dining Nearby
- Dog Park
- Playground
- Fitness Center/Exercise Area
- Club House
- Golf Course
- Tennis Courts
- Community Pool
- Co-working space
- Park Nearby
- Amenity Center
- Community Pond
- Disc Golf
- Splash Pad
- Multigenerational Homes Available
- Walking, Jogging, Hike Or Bike Trails
- Gym
- Pavilion
- Pickleball Court
- Entertainment
- Master Planned
- Shopping Nearby
- Electric Vehicle Charging Station(s)
- Community Patio
Neighborhood Details
Summerville, South Carolina
Berkeley County 29486
Schools in Berkeley County School District
GreatSchools’ Summary Rating calculation is based on 4 of the school’s themed ratings, including test scores, student/academic progress, college readiness, and equity. This information should only be used as a reference. NewHomesMate is not affiliated with GreatSchools and does not endorse or guarantee this information. Please reach out to schools directly to verify all information and enrollment eligibility. Data provided by GreatSchools.org © 2024
Average Home Price in 29486
Getting Around
Air Quality
Taxes & HOA
- Tax Year:
- 2024
- Tax Rate:
- 0.66%
- HOA fee:
- $375/semi-annual
- HOA fee requirement:
- Mandatory
Estimated Monthly Payment
Recently Added Communities in this Area
Nearby Communities in Summerville
New Homes in Nearby Cities
More New Homes in Summerville, SC
Listed by Amanda Shipley
Carolina One Real Estate, MLS 24002012
Carolina One Real Estate, MLS 24002012
IDX information is provided exclusively for personal, non-commercial use, and may not be used for any purpose other than to identify prospective properties consumers may be interested in purchasing. Copyright Charleston Trident Multiple Listing Service, Inc. All rights reserved. Information is deemed reliable but not guaranteed.
Read MoreLast checked Nov 19, 7:00 am
