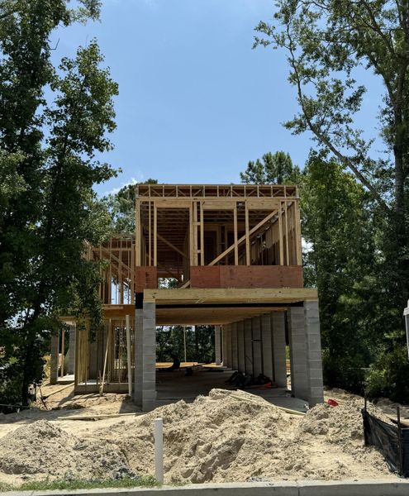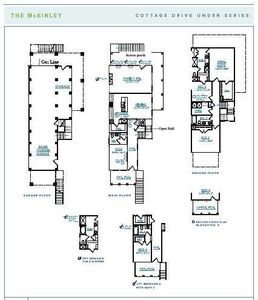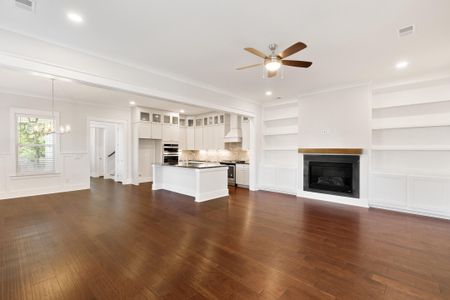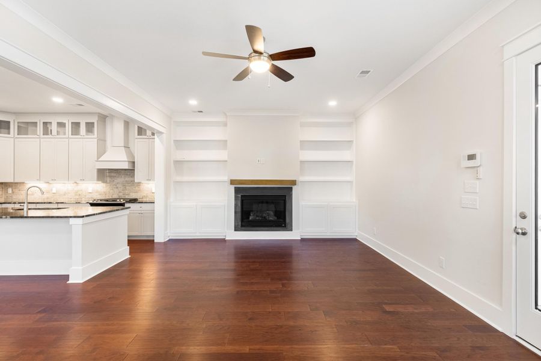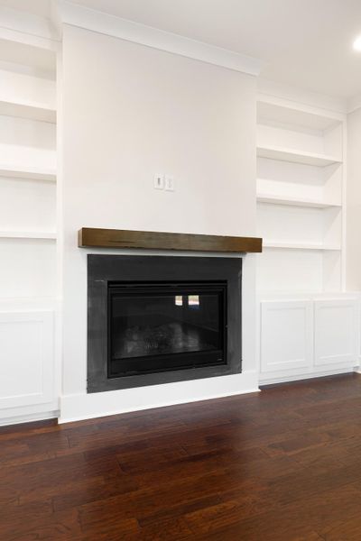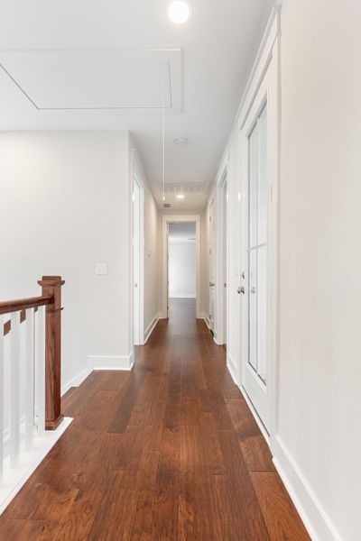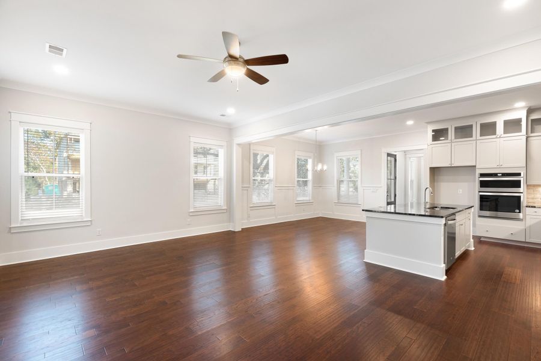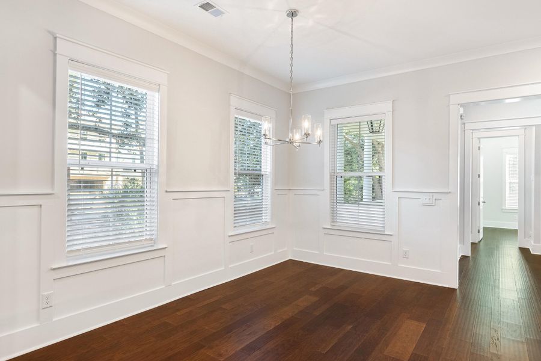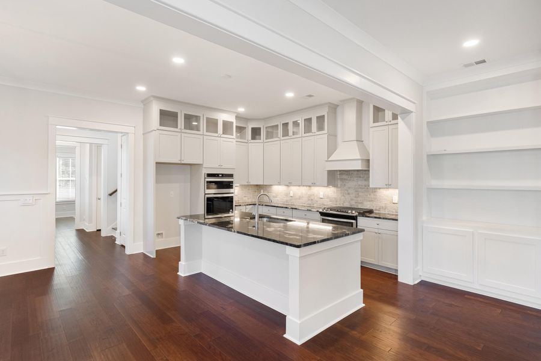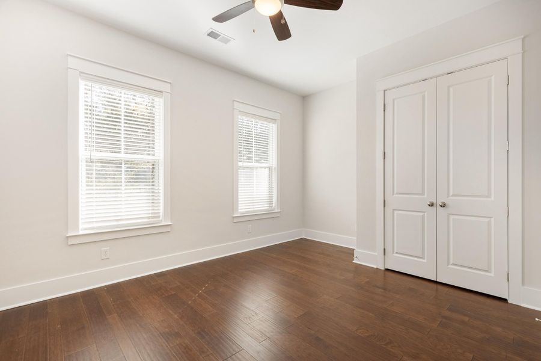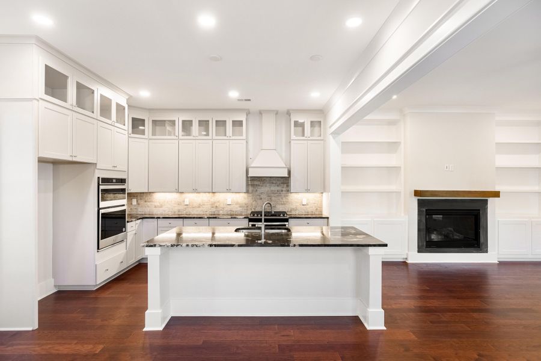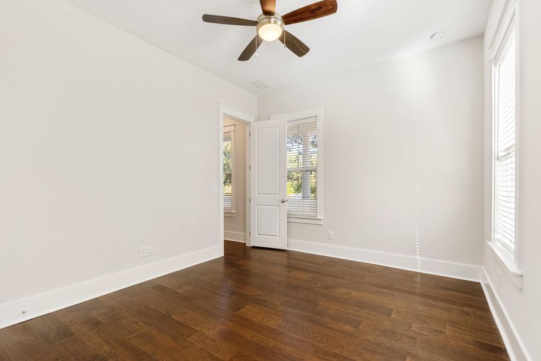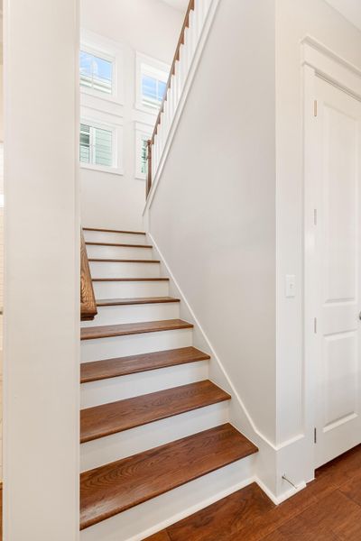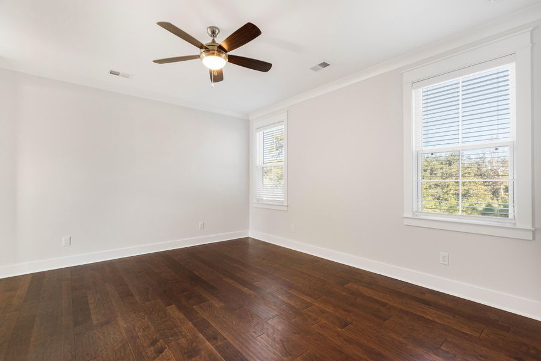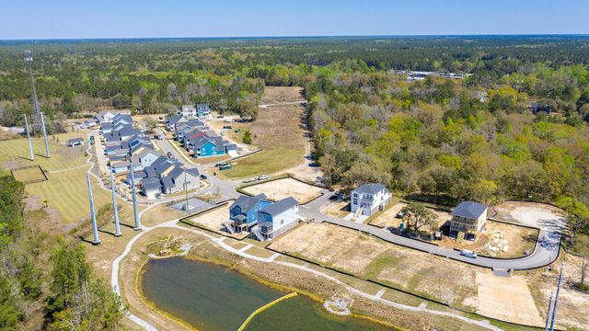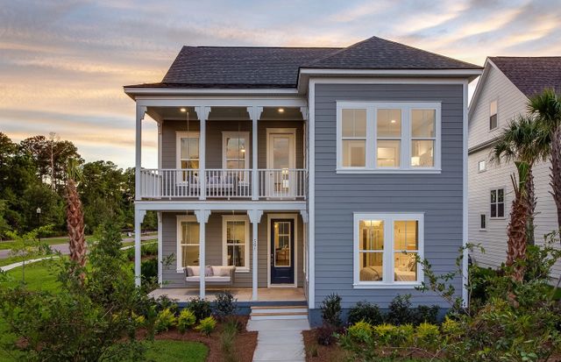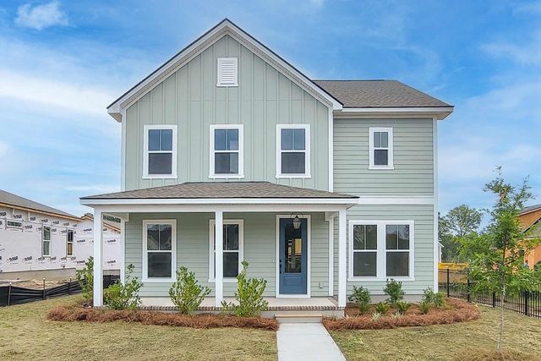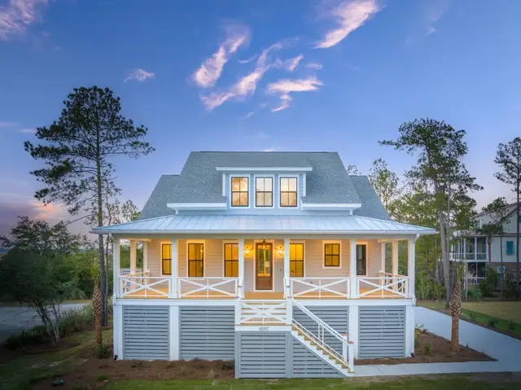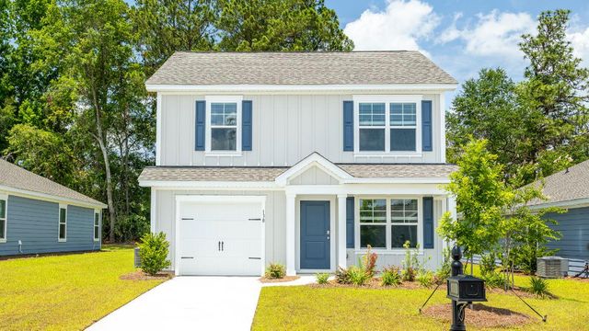Move-in Ready
Final Opportunity
Lowered rates
$939,000
1141 Oak Bluff Avenue, Charleston, SC 29492
4 bd · 3 ba · 3 stories · 2,435 sqft
Lowered rates
$939,000
Home Highlights
Garage
Attached Garage
Walk-In Closet
Utility/Laundry Room
Family Room
Porch
Patio
Central Air
Tile Flooring
Office/Study
Fireplace
Kitchen
Wood Flooring
Primary Bedroom Upstairs
Energy Efficient
Home Description
Welcome to the McKinley plan - more than a residence, a 4-bed, 3 -bath professionally designed retreat where nature embraces opulence. Immerse in marsh views, savor the drive-under plan's elegance, and let this be your marsh sanctuary. In the heart of the home, a central fireplace beckons, creating warmth for relaxation. The open-concept design seamlessly connects the cozy fireplace with expansive marsh views, enhancing the sense of space and tranquility. Your McKinley home: where luxury meets nature, inviting you to create memories in a timeless haven. List Price Reflects Incentive! Incentive is tied to the use of preferred lender and closing attorney. Don't Miss out on 10k in CLOSING COSTS this month!! (With use of preferred lender and attorney.)
Home Details
*Pricing and availability are subject to change.- Garage spaces:
- 2
- Property status:
- Move-in Ready
- Lot size (acres):
- 0.12
- Size:
- 2,435 sqft
- Stories:
- 3+
- Beds:
- 4
- Baths:
- 3
Construction Details
- Builder Name:
- Dream Finders Homes
- Year Built:
- 2024
Home Features & Finishes
- Construction Materials:
- Cement
- Cooling:
- Ceiling Fan(s)Central Air
- Flooring:
- Ceramic FlooringWood FlooringTile Flooring
- Garage/Parking:
- Door OpenerGarageAttached Garage
- Home amenities:
- Green Construction
- Interior Features:
- Ceiling-HighWindow TreatmentsWalk-In ClosetFoyerPantry
- Kitchen:
- Gas CooktopKitchen Island
- Laundry facilities:
- Utility/Laundry Room
- Property amenities:
- SodBalconyGas Log FireplaceBathtub in primaryPatioFireplacePorch
- Rooms:
- Flex RoomKitchenOffice/StudyFamily RoomOpen Concept FloorplanPrimary Bedroom Upstairs

Considering this home?
Our expert will guide your tour, in-person or virtual
Need more information?
Text or call (888) 486-2818
Utility Information
- Heating:
- Gas Heating
- Utilities:
- HVAC
Oak Bluff Community Details
Community Amenities
- Dining Nearby
- Energy Efficient
- Dog Park
- Playground
- Park Nearby
- Community Pond
- Sidewalks Available
- Waterfront View
- Walking, Jogging, Hike Or Bike Trails
- Pavilion
- Fire Pit
- Recreational Facilities
- Entertainment
- Waterfront Lots
- Shopping Nearby
Neighborhood Details
Charleston, South Carolina
Berkeley County 29492
Schools in Berkeley County School District
GreatSchools’ Summary Rating calculation is based on 4 of the school’s themed ratings, including test scores, student/academic progress, college readiness, and equity. This information should only be used as a reference. NewHomesMate is not affiliated with GreatSchools and does not endorse or guarantee this information. Please reach out to schools directly to verify all information and enrollment eligibility. Data provided by GreatSchools.org © 2024
Average Home Price in 29492
Getting Around
Air Quality
Noise Level
75
50Active100
A Soundscore™ rating is a number between 50 (very loud) and 100 (very quiet) that tells you how loud a location is due to environmental noise.
Taxes & HOA
- Tax Year:
- 2024
- Tax Rate:
- 0.87%
- HOA fee:
- $750/annual
- HOA fee requirement:
- Mandatory
Estimated Monthly Payment
Recently Added Communities in this Area
Nearby Communities in Charleston
New Homes in Nearby Cities
More New Homes in Charleston, SC
Listed by Erica Joy
DFH Realty Georgia, LLC, MLS 24002476
DFH Realty Georgia, LLC, MLS 24002476
IDX information is provided exclusively for personal, non-commercial use, and may not be used for any purpose other than to identify prospective properties consumers may be interested in purchasing. Copyright Charleston Trident Multiple Listing Service, Inc. All rights reserved. Information is deemed reliable but not guaranteed.
Read MoreLast checked Nov 22, 12:30 am
