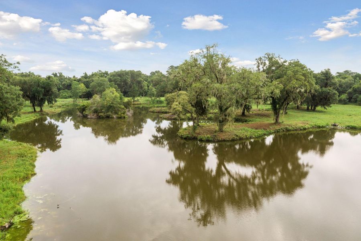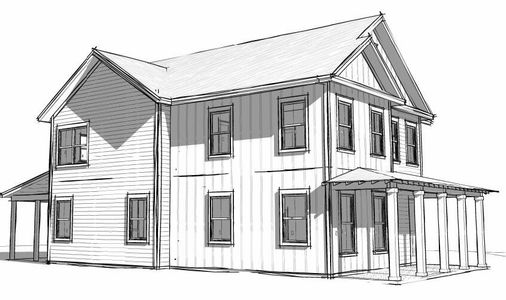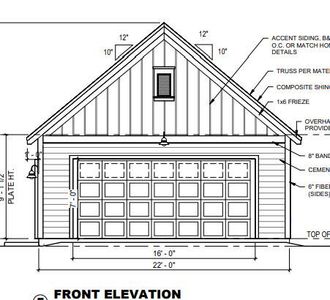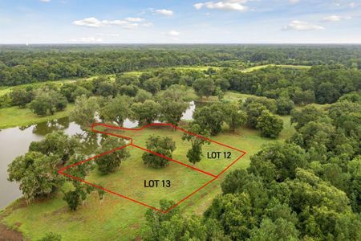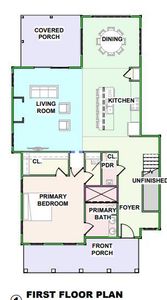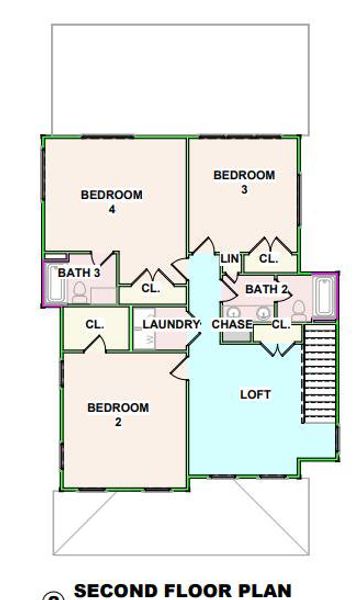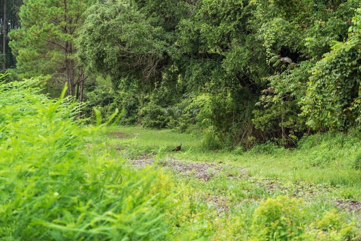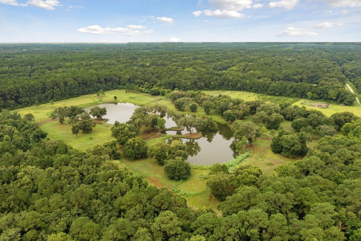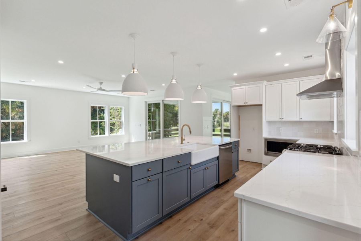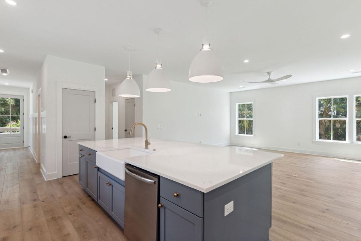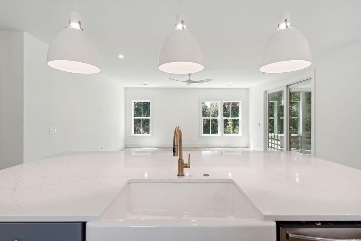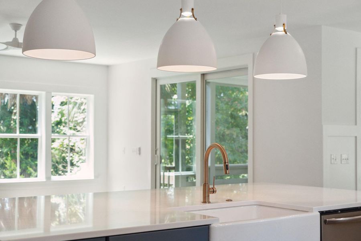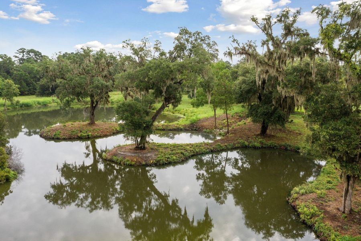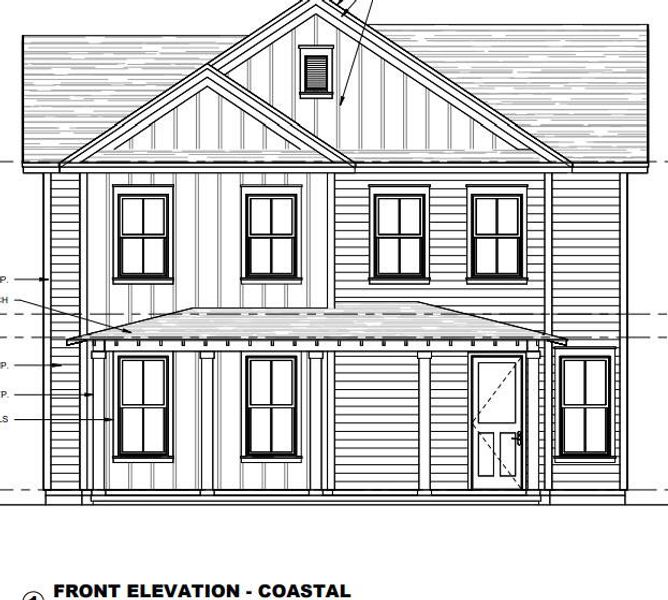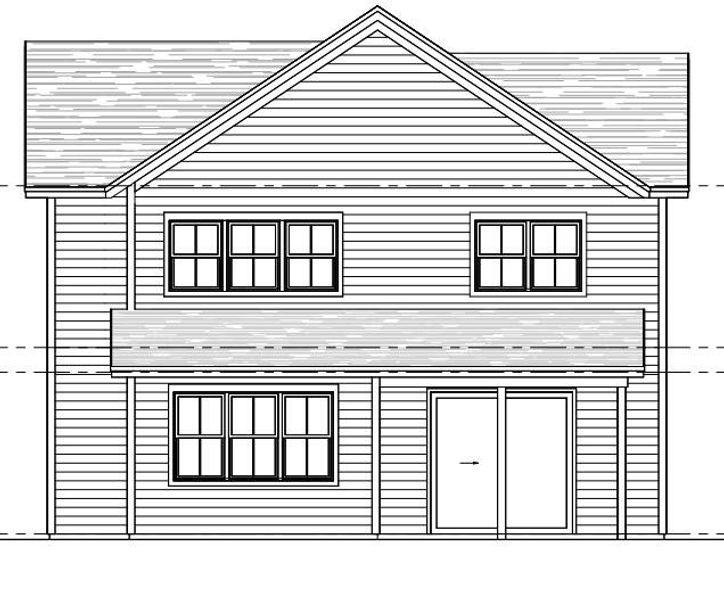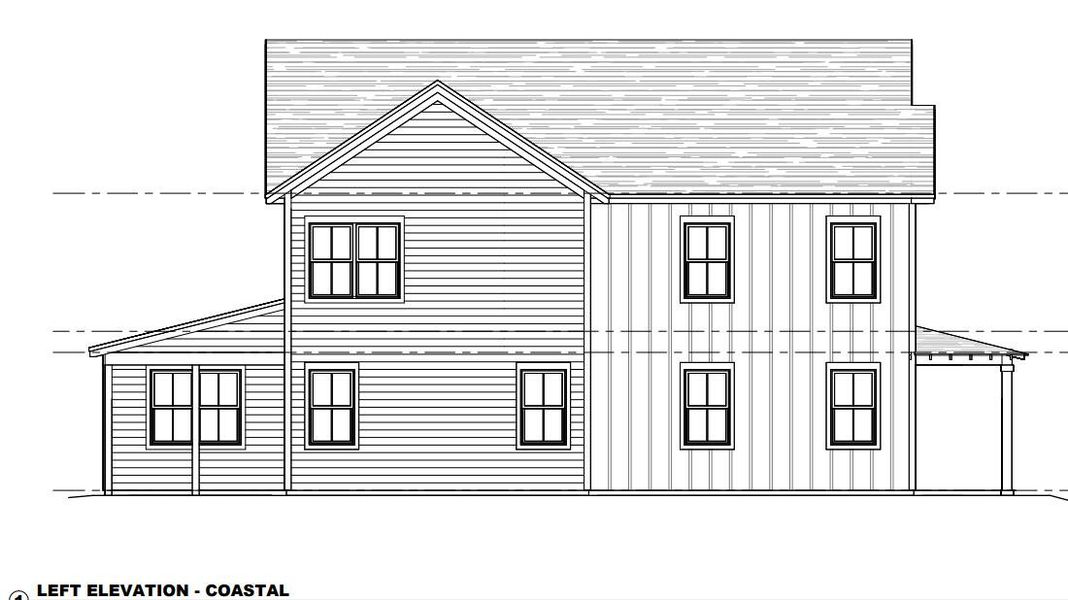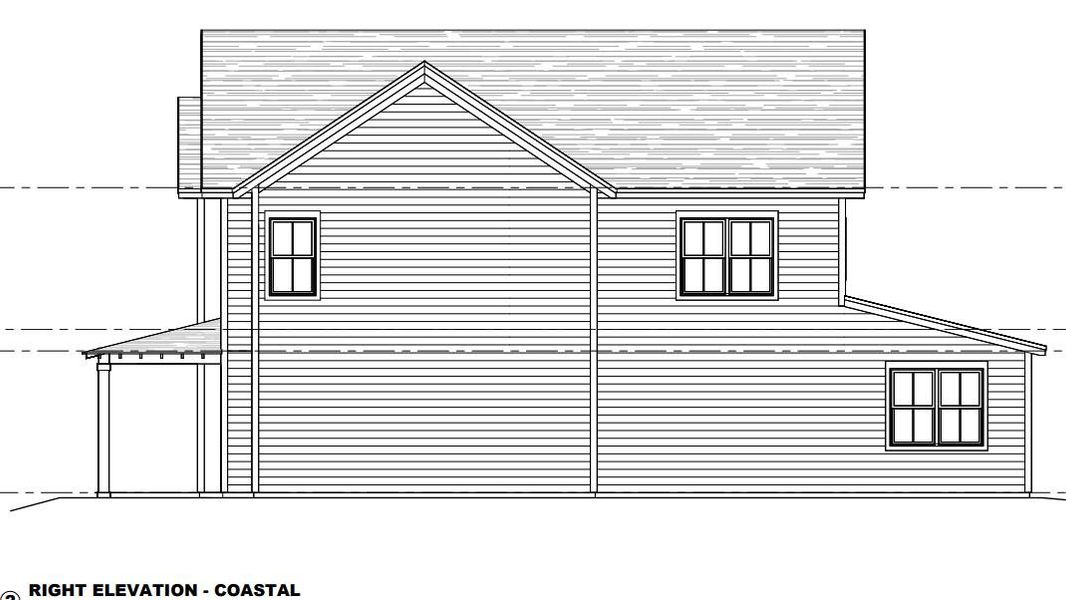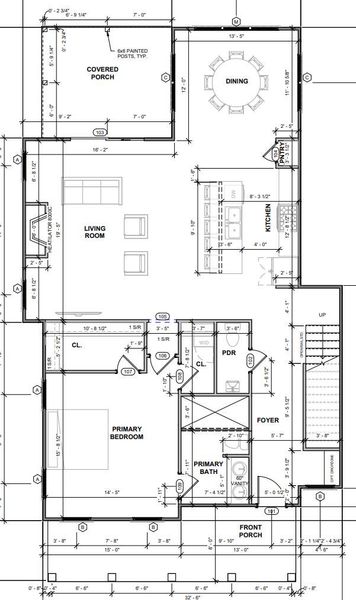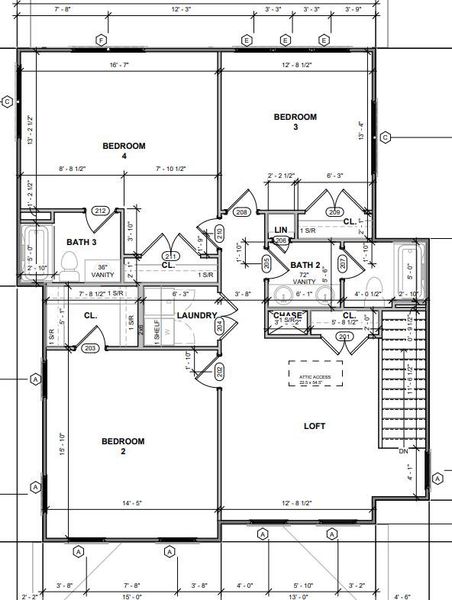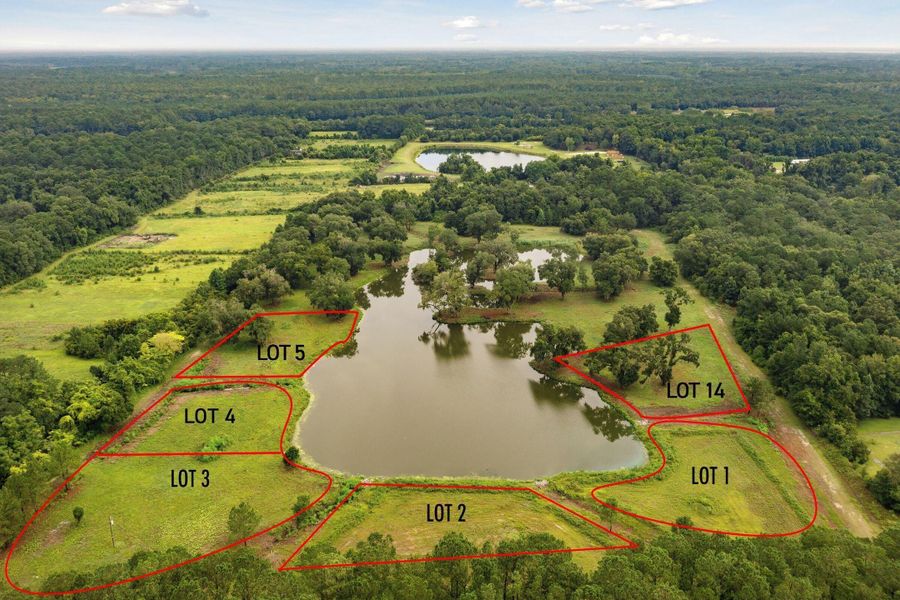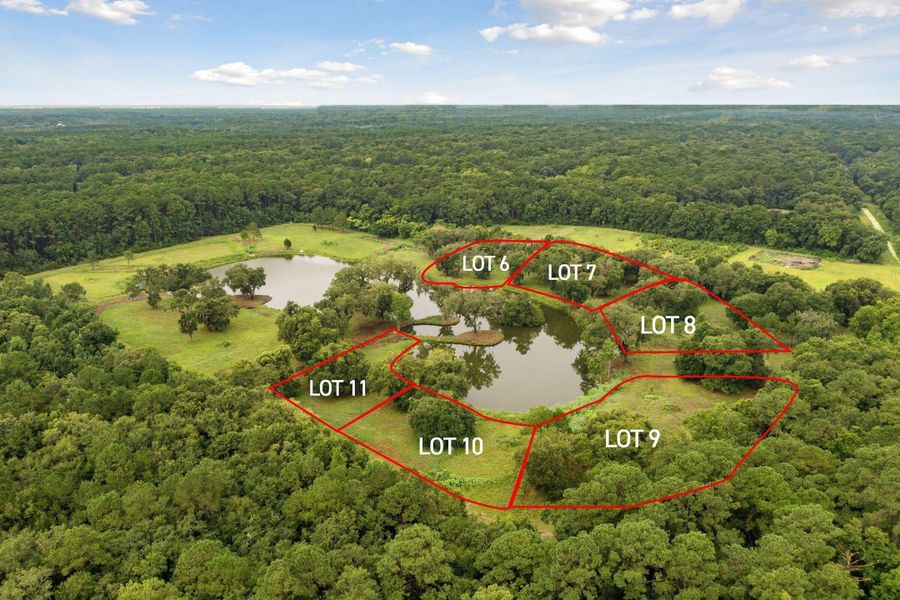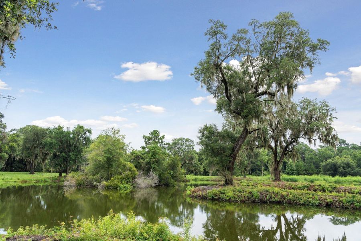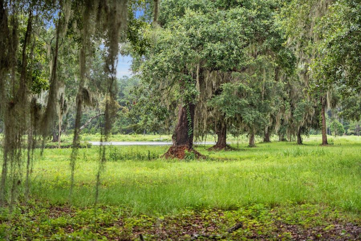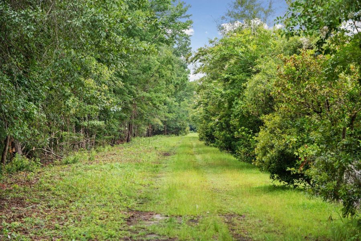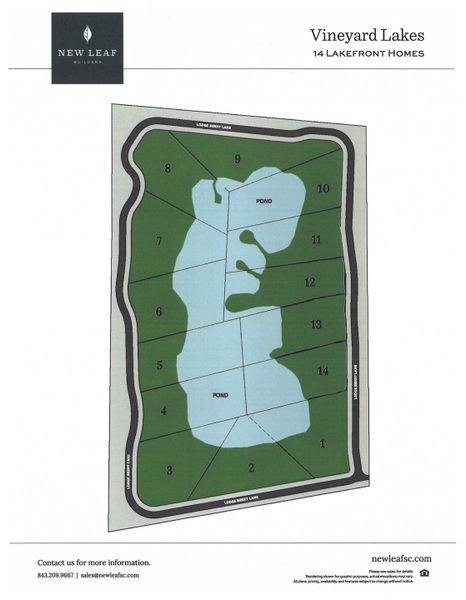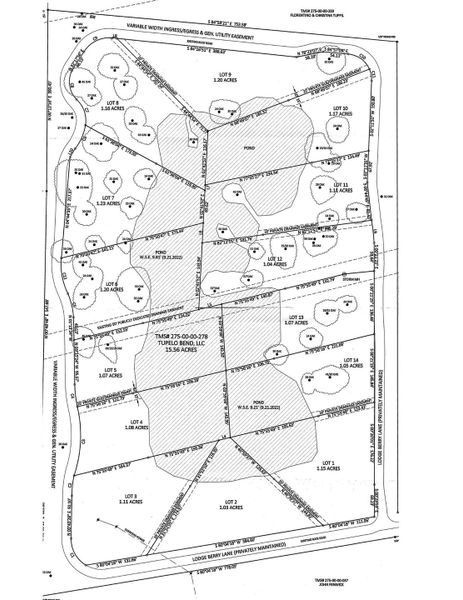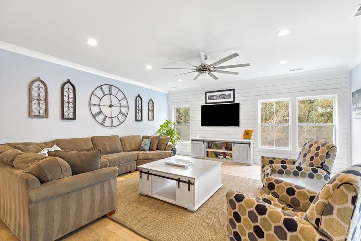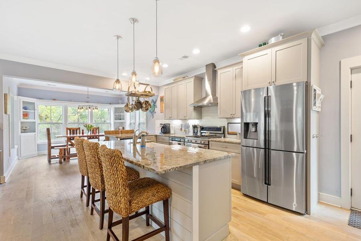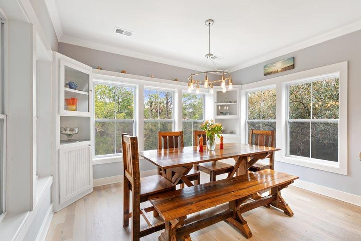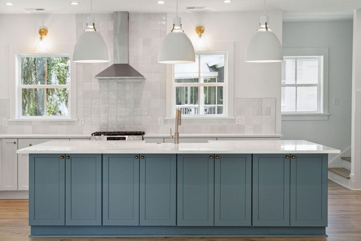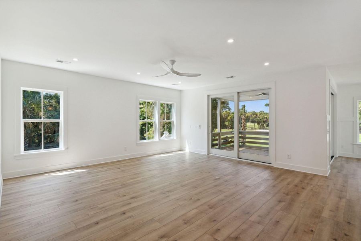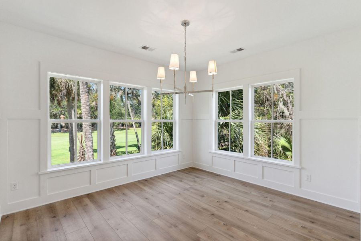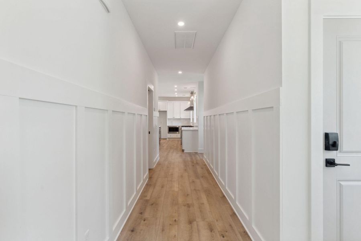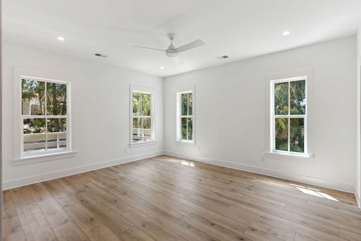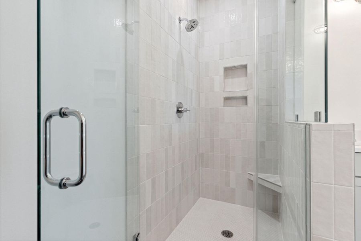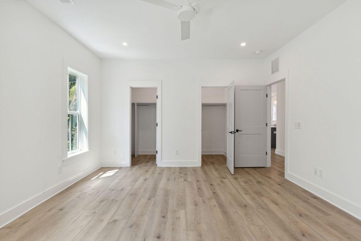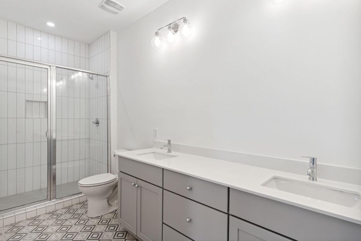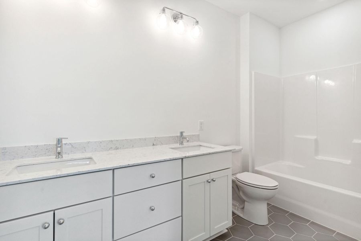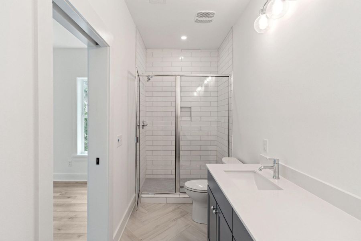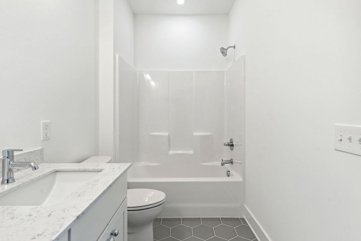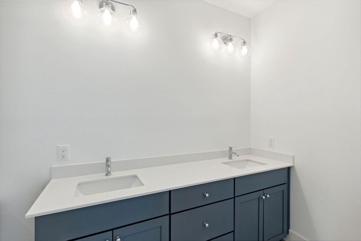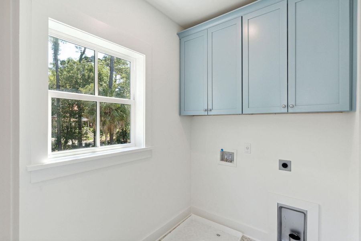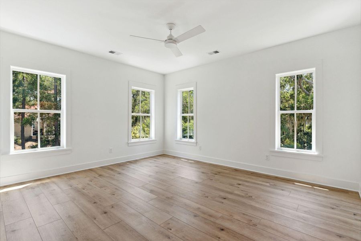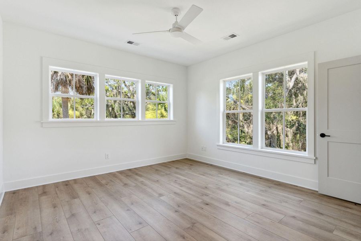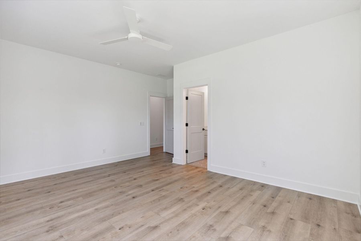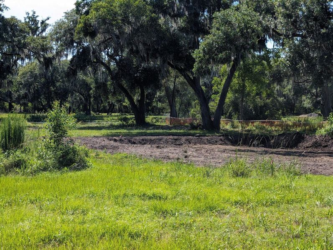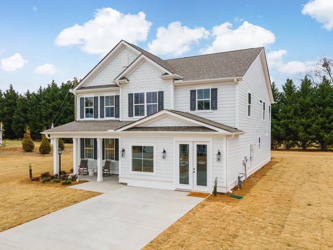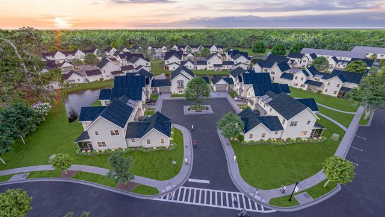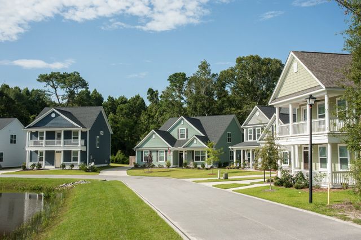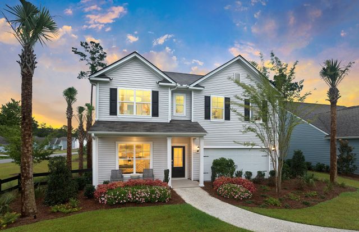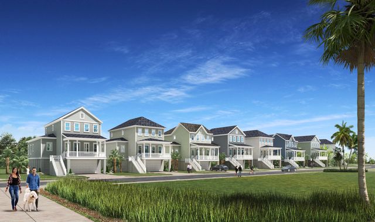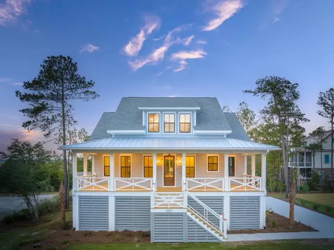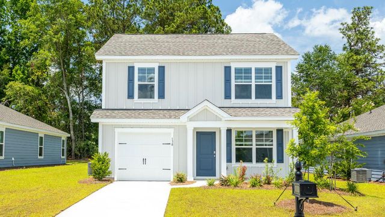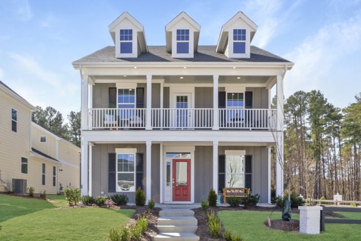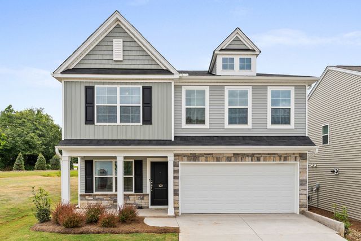Move-in Ready
$976,532
2976 Lodge Berry Lane, Johns Island, SC 29455
WAILER Plan
4 bd · 3.5 ba · 2 stories · 2,695 sqft
$976,532
Home Highlights
Garage
Walk-In Closet
Utility/Laundry Room
Dining Room
Family Room
Porch
Central Air
Tile Flooring
Office/Study
Fireplace
Living Room
Kitchen
Door Opener
Ceiling-High
Loft
Home Description
CONSTRUCTION IS MOVING FAST in Vineyard Lakes on Johns Island. Lot #12 features the WAILER floorplan. The lot has its own private point going out into the lake & numerous mature trees. This spacious home is 2695 sq feet with 4 BD, 3.5 BA with a downstairs primary bathroom, covered back porch, full front porch and an upstairs loft area. An open kitchen with a focal point island make entertaining a breeze in this home. The home has been beautifully curated by the interior design team but changes can still me made at this time. We have already included an upgraded fully tiled shower in the primary bathroom & a high-end gas fireplace with mantle & surround. A two car detached garages comes with the home as well....there are 12 more lots with various plans available. Call for a tour!Each home in Vineyard Lakes comes with a $25,000 design center credit and buyers get 5 hours of consultation with the amazing design team....full information on included features is below: INTERIOR FEATURES: luxury plank flooring in the main living areas ~ high quality carpet in the bedrooms, stairs and second floor ~ ceramic tile in bathrooms and laundry ~ 9' smooth ceilings ~ 5" baseboards ~ window and door casing included ~ choice of door hardware and door style ~ home automation system ~ Sherman Williams paint with1 wall color, 1 trim color and 1 ceiling color. CONSTRUCTION SERVICES: 5 hours with the Design Team to choose your home selections ~ pre-construction, pre-drywall and homeowner orientation meetings ~ 1 year builder warranty ~ termite bond ENERGY EFFICIENT FEATURES: tankless water heater ~ radiant roof barrier ~ 15 SEER Lennox HVAC unit ~ programmable thermostats ~ Low VOC paint ~ Low-E single hung windows. KITCHEN FEATURES: quartz or granite countertops ~ 42" upper cabinets with molding and choice of stains ~ curated cabinet hardware ~ stainless steel appliances ~ garbage disposal ~ 50/50 undermount sink ~ soft closer drawers and cabinets BATHROOM FEATURES: 36"stained cabinets with quartz or granite countertops ~ dual vanity in the primary bathroom ~ walk-in shower with tile walls in primary bathroom ~ fiberglass tub/shower combo in guest bath ~ elongated toilets ~ ceramic tile floors in all bathrooms ~ Delta single-hold faucets in Chrome EXTERIOR FEATURES: cement fiber siding, trim and vinyl soffit ~ ~ fir wood front door ~ 30-year architectural shingles ~ screens in all windows ~ two hose bibs ~ concrete porch per plan GARAGE: Detached two car garage with door openers and keyless entry pad
Home Details
*Pricing and availability are subject to change.- Garage spaces:
- 2
- Property status:
- Move-in Ready
- Lot size (acres):
- 1.04
- Size:
- 2,695 sqft
- Stories:
- 2
- Beds:
- 4
- Baths:
- 3.5
Construction Details
Home Features & Finishes
- Construction Materials:
- Cement
- Cooling:
- Central Air
- Flooring:
- Ceramic FlooringLaminate FlooringTile Flooring
- Garage/Parking:
- Door OpenerGarageDetached Garage
- Interior Features:
- Ceiling-HighWalk-In ClosetPantryLoft
- Kitchen:
- Kitchen Island
- Laundry facilities:
- Utility/Laundry Room
- Property amenities:
- Gas Log FireplaceFireplacePorch
- Rooms:
- KitchenOffice/StudyDining RoomFamily RoomLiving Room

Considering this home?
Our expert will guide your tour, in-person or virtual
Need more information?
Text or call (888) 486-2818
Community Amenities
- Lake Access
- Waterfront View
- Waterfront Lots
Neighborhood Details
Johns Island, South Carolina
Charleston County 29455
Schools in Charleston County School District
GreatSchools’ Summary Rating calculation is based on 4 of the school’s themed ratings, including test scores, student/academic progress, college readiness, and equity. This information should only be used as a reference. NewHomesMate is not affiliated with GreatSchools and does not endorse or guarantee this information. Please reach out to schools directly to verify all information and enrollment eligibility. Data provided by GreatSchools.org © 2024
Average Home Price in 29455
Getting Around
Air Quality
Taxes & HOA
- HOA fee:
- N/A
Estimated Monthly Payment
Recently Added Communities in this Area
Nearby Communities in Johns Island
New Homes in Nearby Cities
More New Homes in Johns Island, SC
Listed by Matthew W Poole
Carolina One Real Estate, MLS 24006341
Carolina One Real Estate, MLS 24006341
IDX information is provided exclusively for personal, non-commercial use, and may not be used for any purpose other than to identify prospective properties consumers may be interested in purchasing. Copyright Charleston Trident Multiple Listing Service, Inc. All rights reserved. Information is deemed reliable but not guaranteed.
Read MoreLast checked Nov 23, 7:00 am
