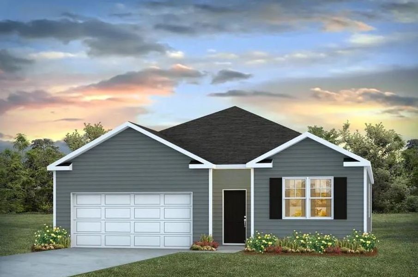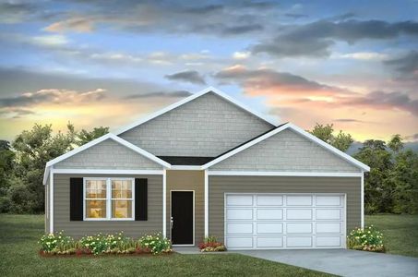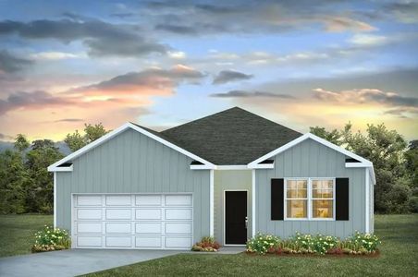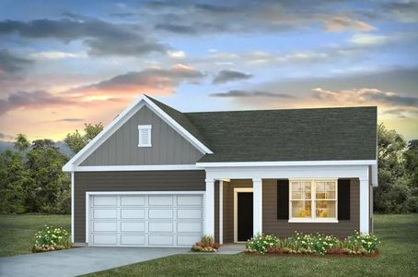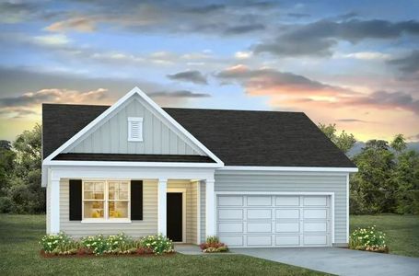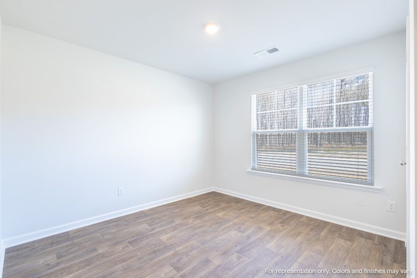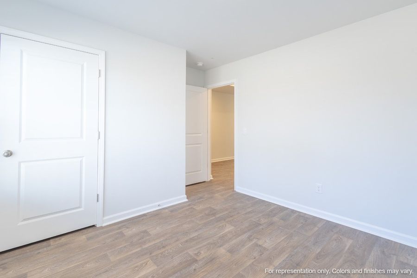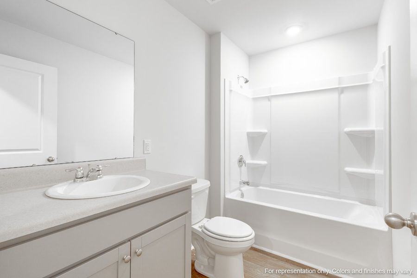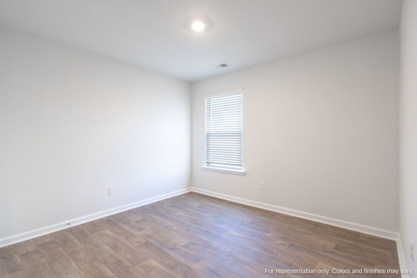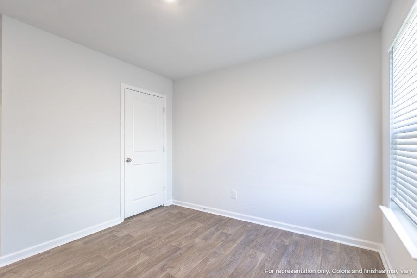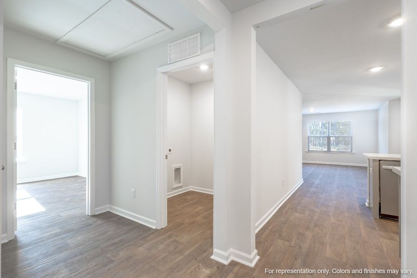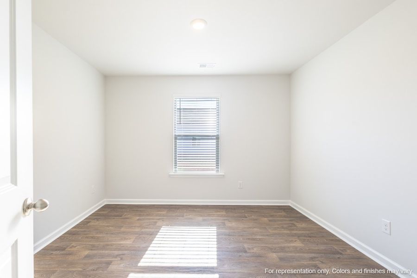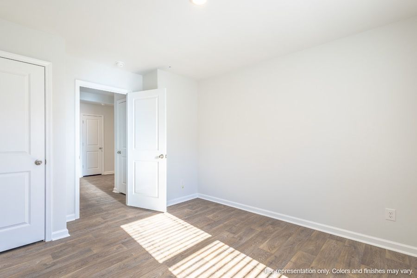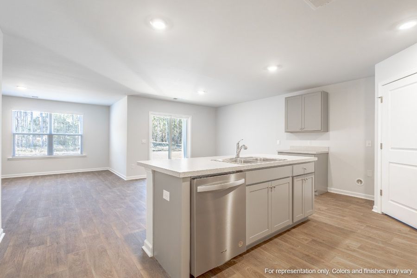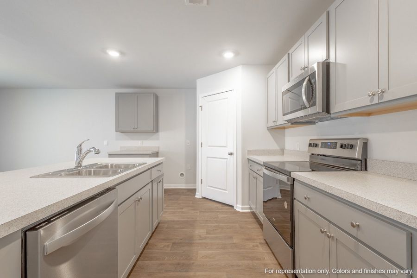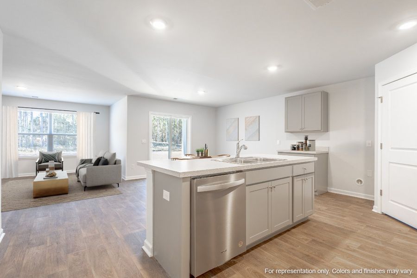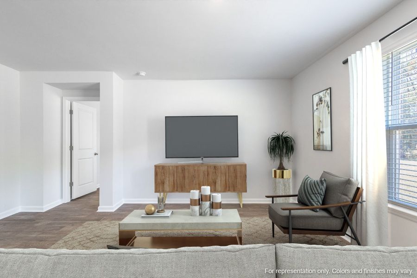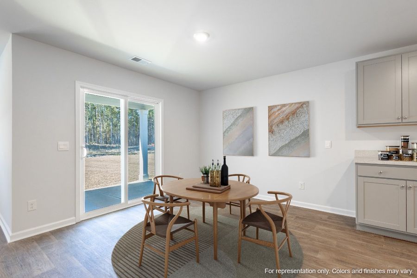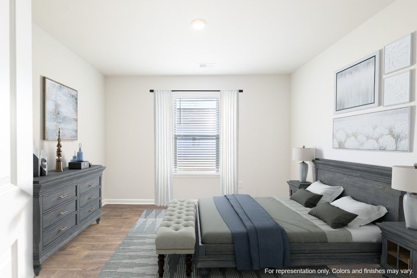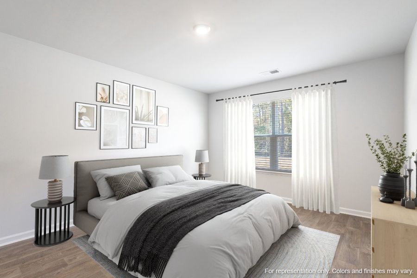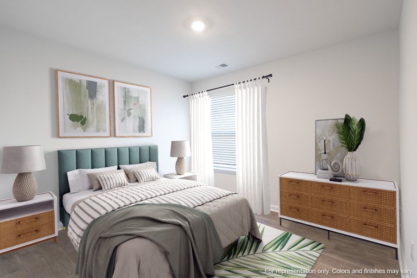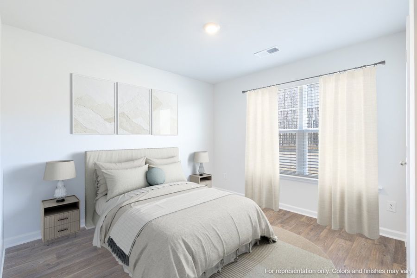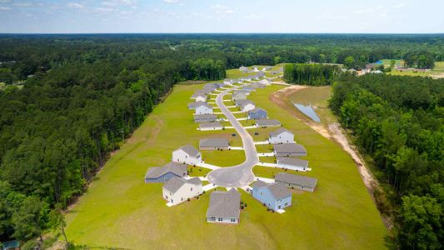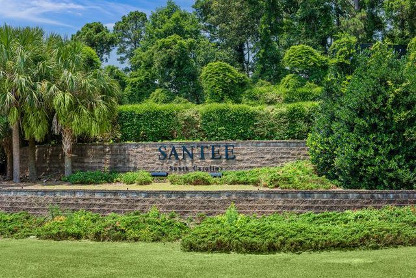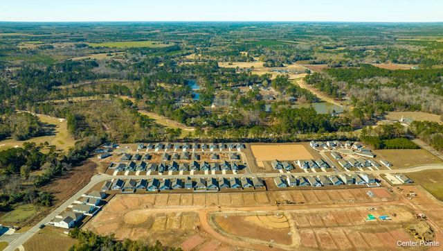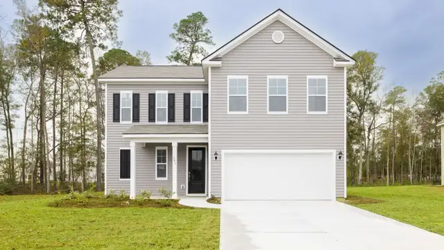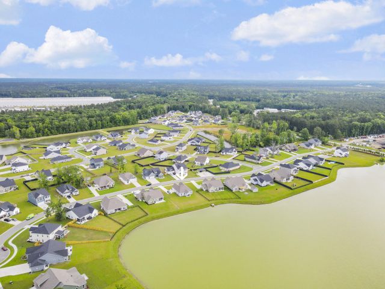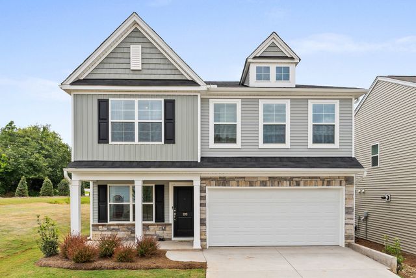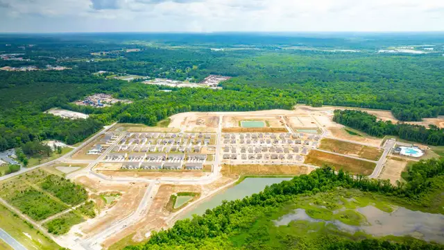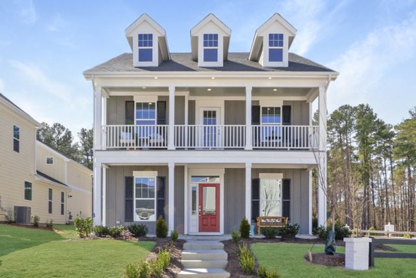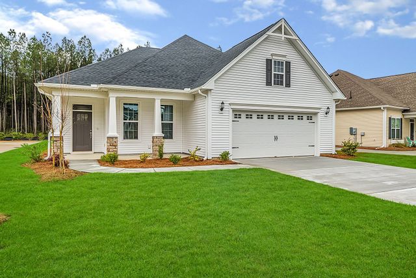Floor Plan
from $315,900
Cali, 182 Bunch Ford Road, Holly Hill, SC 29059
4 bd · 2 ba · 1 story · 1,774 sqft
from $315,900
Home Highlights
Garage
Attached Garage
Walk-In Closet
Primary Bedroom Downstairs
Utility/Laundry Room
Dining Room
Porch
Patio
Primary Bedroom On Main
Office/Study
Living Room
Kitchen
Flex Room
Plan Description
Excited to talk new homes? Text with us The Cali is the most popular ranch/single story home in the nation! At the front of the home, you’ll find 2 bedrooms with a shared full bathroom in between. It features an open concept living space which includes a fantastic kitchen including Whirlpool Stainless Steel Appliances and a large kitchen island. An additional bedroom just off of the kitchen is perfect for guests or a home office. The back of the home features an owners suite including a full bathroom and oversized closet. Designer packages with maple cabinets and low maintenance vinyl flooring throughout living areas Home Is Connected® Smart Home Technology is included in your new home and comes with an industry-leading suite of smart home products including touchscreen interface, video doorbell, front door light, z-wave t-stat, door lock all controlled by included Alexa Dot and smartphone app with voice! The photos you see here are for illustration purposes only, interior and exterior features, options, colors and selections will vary from the homes as built.
Plan Details
*Pricing and availability are subject to change.- Name:
- Cali
- Garage spaces:
- 2
- Property status:
- Floor Plan
- Size:
- 1,774 sqft
- Stories:
- 1
- Beds:
- 4
- Baths:
- 2
Construction Details
- Builder Name:
- D.R. Horton
Home Features & Finishes
- Garage/Parking:
- GarageAttached Garage
- Interior Features:
- Walk-In ClosetBlinds
- Laundry facilities:
- Laundry Facilities On Main LevelUtility/Laundry Room
- Property amenities:
- BasementSodPatioSmart Home SystemPorch
- Rooms:
- Flex RoomPrimary Bedroom On MainKitchenOffice/StudyDining RoomLiving RoomOpen Concept FloorplanPrimary Bedroom Downstairs

Considering this home?
Our expert will guide your tour, in-person or virtual
Need more information?
Text or call (888) 486-2818
Evergreen Community Details
Community Amenities
- Dining Nearby
- Lake Access
- Community Pond
- Storage
- Entertainment
- Shopping Nearby
Neighborhood Details
Holly Hill, South Carolina
Orangeburg County 29059
Schools in Orangeburg County School District
GreatSchools’ Summary Rating calculation is based on 4 of the school’s themed ratings, including test scores, student/academic progress, college readiness, and equity. This information should only be used as a reference. NewHomesMate is not affiliated with GreatSchools and does not endorse or guarantee this information. Please reach out to schools directly to verify all information and enrollment eligibility. Data provided by GreatSchools.org © 2024
Average Home Price in 29059
Getting Around
Air Quality
Taxes & HOA
- Tax Year:
- 2024
- Tax Rate:
- 0.99%
- HOA fee:
- $1,000/annual
- HOA fee requirement:
- Mandatory
