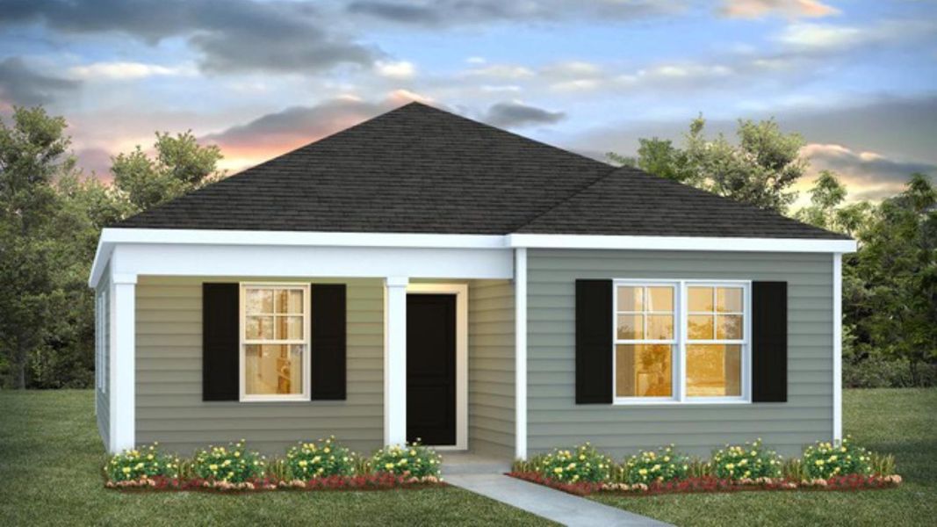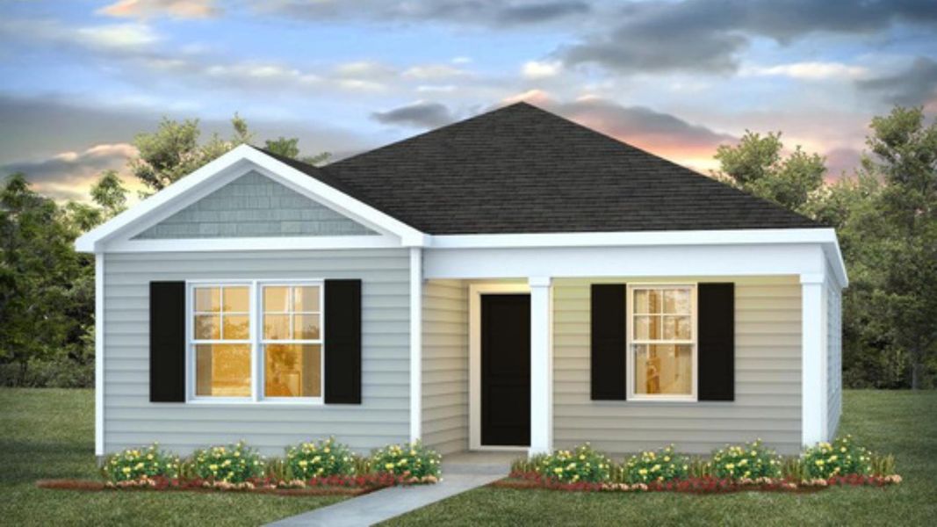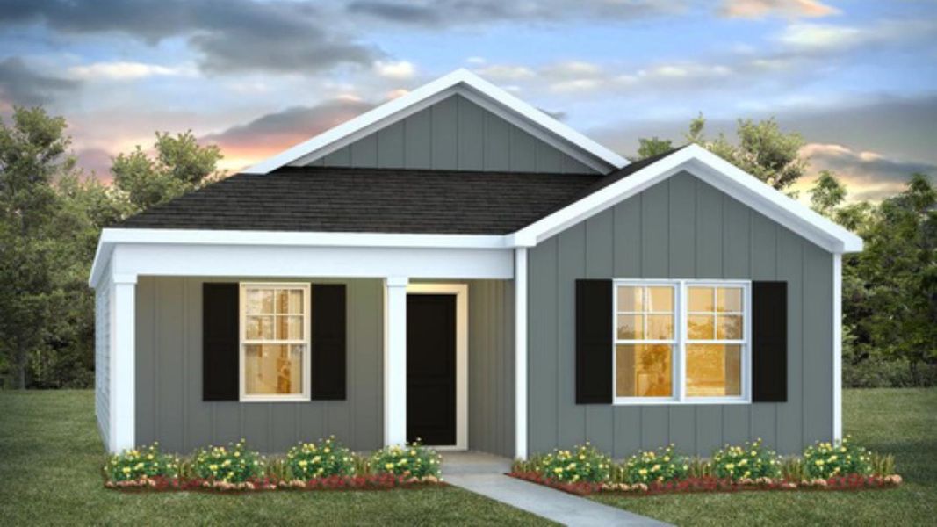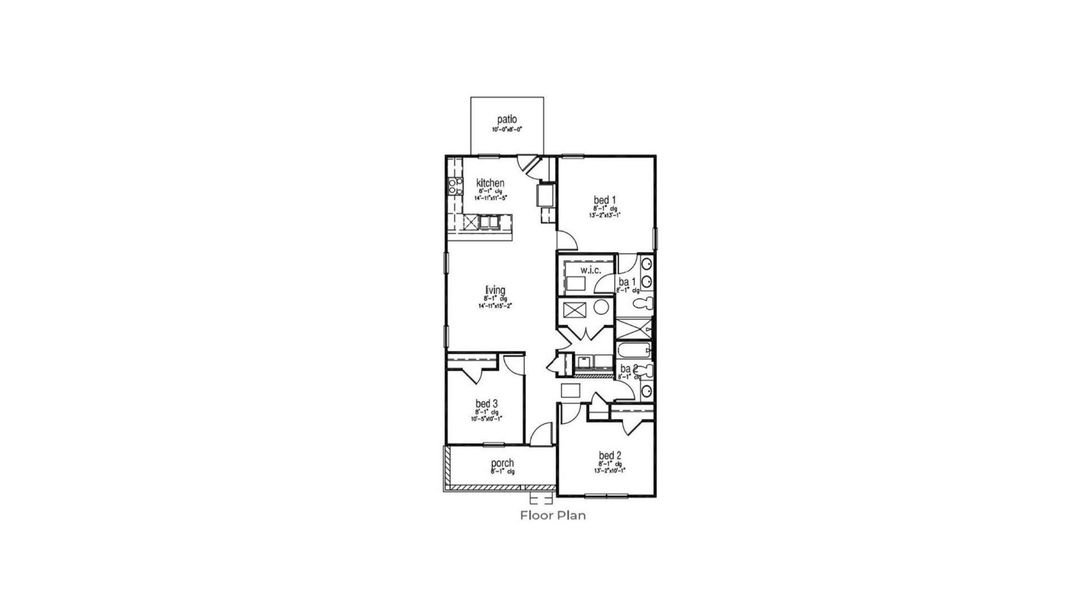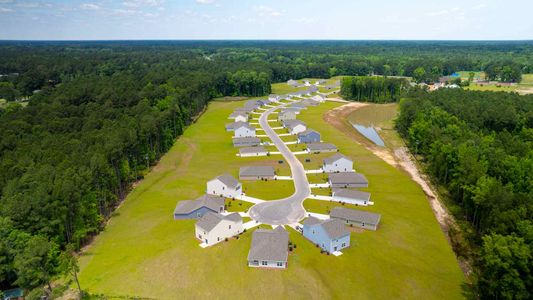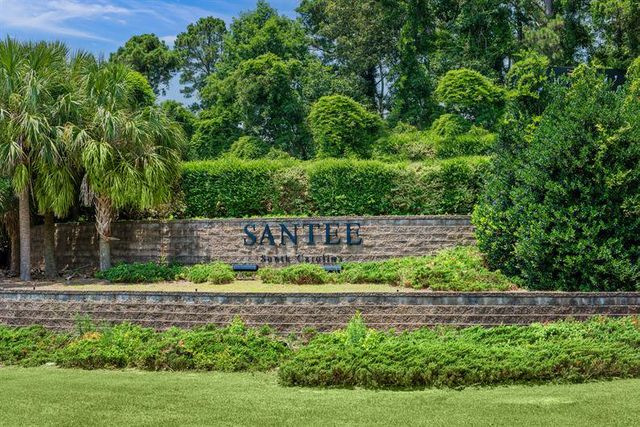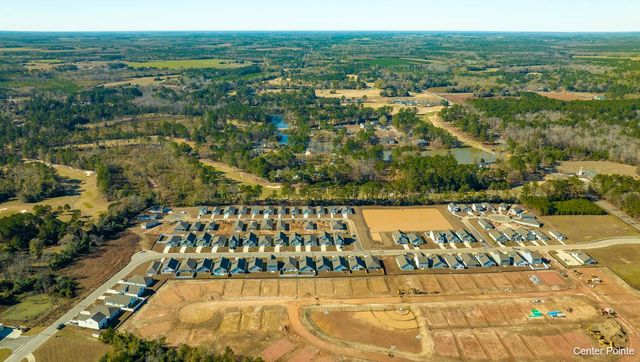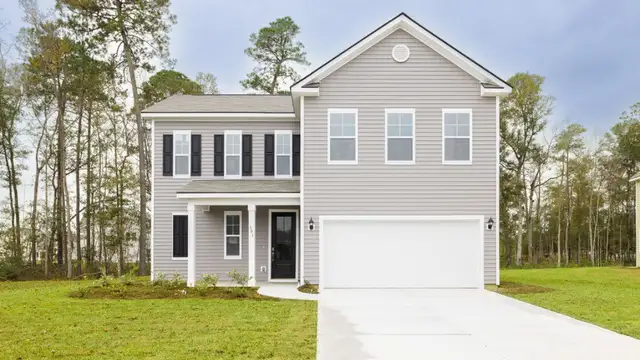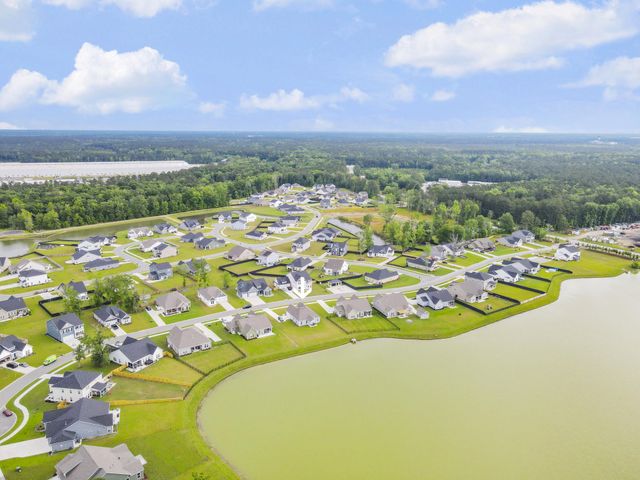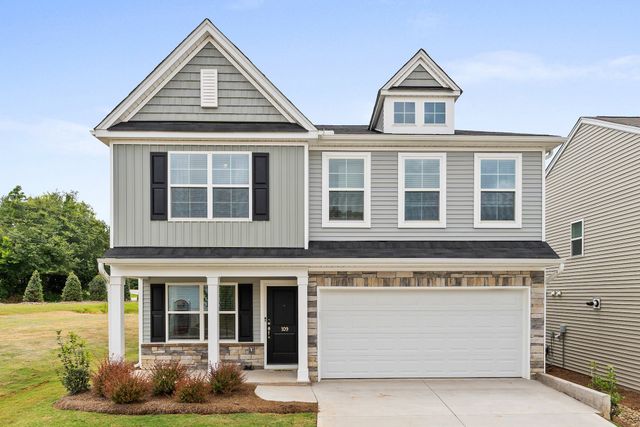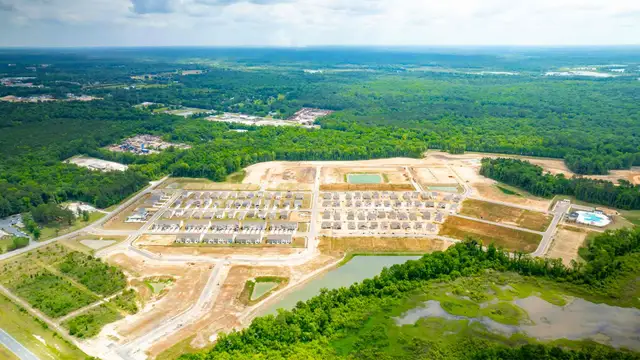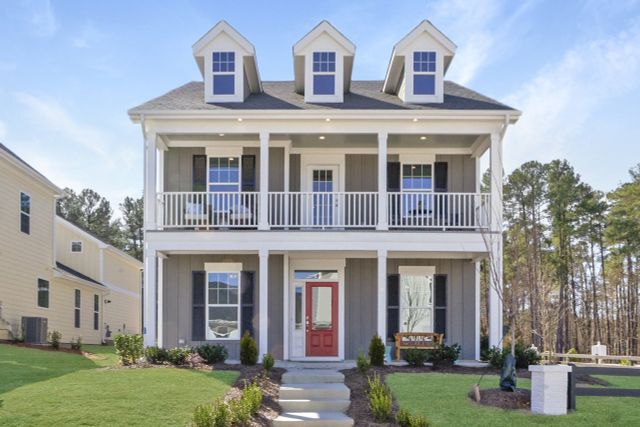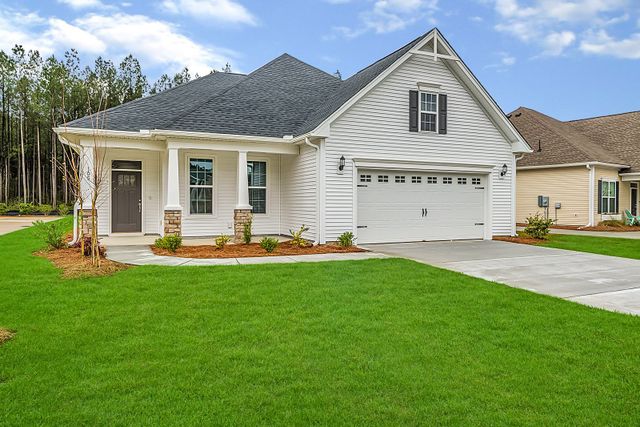Floor Plan
from $281,900
Lewis, 182 Bunch Ford Road, Holly Hill, SC 29059
3 bd · 2 ba · 1 story · 1,256 sqft
from $281,900
Home Highlights
Walk-In Closet
Primary Bedroom Downstairs
Utility/Laundry Room
Porch
Patio
Primary Bedroom On Main
Office/Study
Living Room
Kitchen
Flex Room
Plan Description
Excited to talk new homes? Text with us Our Lewis floor plan offers a thoughtfully designed home with three bedrooms and two bathrooms all on one level. The open concept plan allows for entertaining for family and friends. The kitchen overlooks the living area perfect for hosting. The split bedroom design places the primary suite separate from the secondary bedrooms. All of our homes include D.R. Horton's Home is Connected® package, an industry leading suite of smart home products that keeps homeowners connected with the people and place they value the most. The technology allows homeowners to monitor and control their home from the couch or across the globe. *The photos you see here are for illustration purposes only, interior, and exterior features, options, colors, and selections will differ. Please see sales agent for options.
Plan Details
*Pricing and availability are subject to change.- Name:
- Lewis
- Property status:
- Floor Plan
- Size:
- 1,256 sqft
- Stories:
- 1
- Beds:
- 3
- Baths:
- 2
Construction Details
- Builder Name:
- D.R. Horton
Home Features & Finishes
- Interior Features:
- Walk-In ClosetBlinds
- Laundry facilities:
- Laundry Facilities On Main LevelUtility/Laundry Room
- Property amenities:
- BasementSodPatioSmart Home SystemPorch
- Rooms:
- Flex RoomPrimary Bedroom On MainKitchenOffice/StudyLiving RoomOpen Concept FloorplanPrimary Bedroom Downstairs

Considering this home?
Our expert will guide your tour, in-person or virtual
Need more information?
Text or call (888) 486-2818
Evergreen Community Details
Community Amenities
- Dining Nearby
- Lake Access
- Community Pond
- Storage
- Entertainment
- Shopping Nearby
Neighborhood Details
Holly Hill, South Carolina
Orangeburg County 29059
Schools in Orangeburg County School District
GreatSchools’ Summary Rating calculation is based on 4 of the school’s themed ratings, including test scores, student/academic progress, college readiness, and equity. This information should only be used as a reference. NewHomesMate is not affiliated with GreatSchools and does not endorse or guarantee this information. Please reach out to schools directly to verify all information and enrollment eligibility. Data provided by GreatSchools.org © 2024
Average Home Price in 29059
Getting Around
Air Quality
Taxes & HOA
- Tax Year:
- 2024
- Tax Rate:
- 0.99%
- HOA fee:
- $1,000/annual
- HOA fee requirement:
- Mandatory
