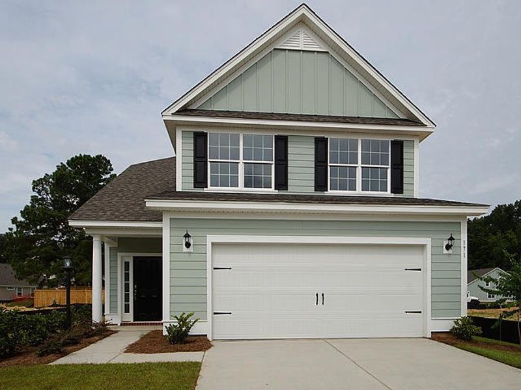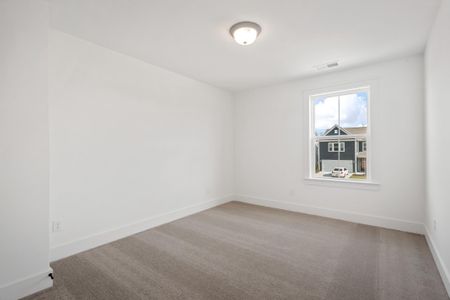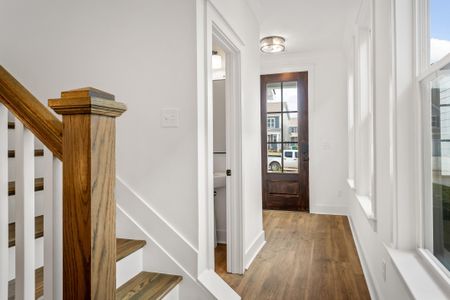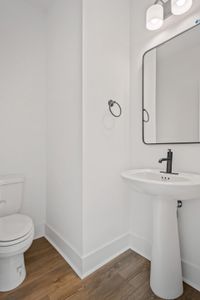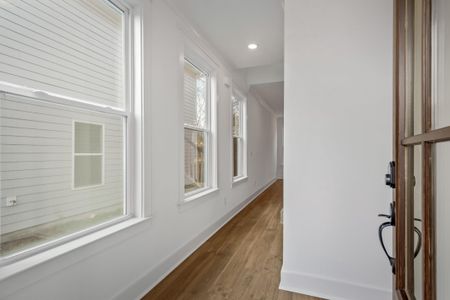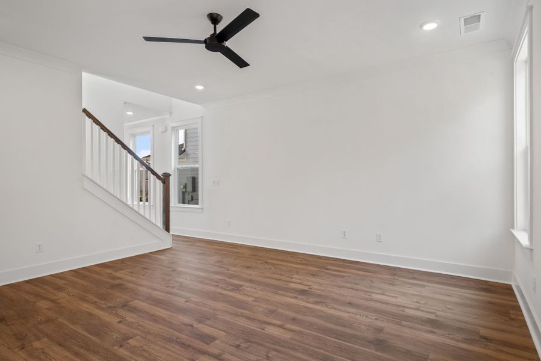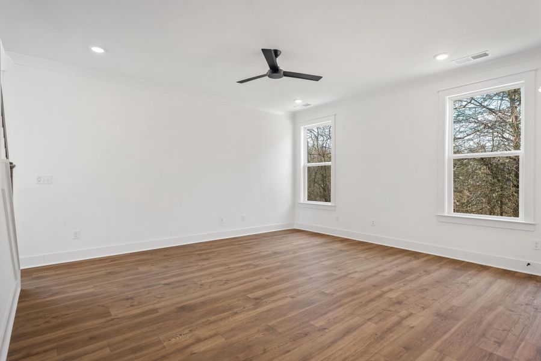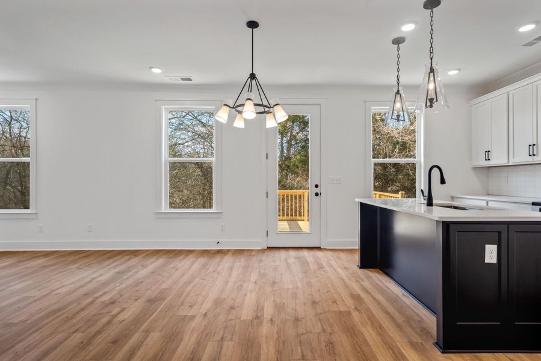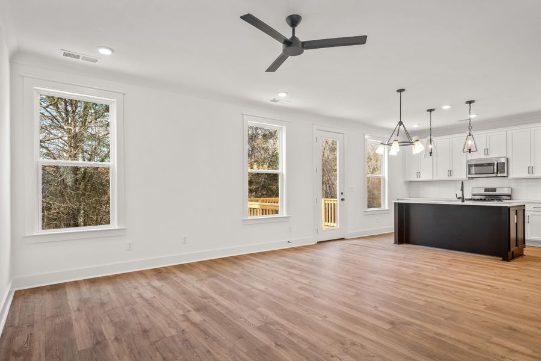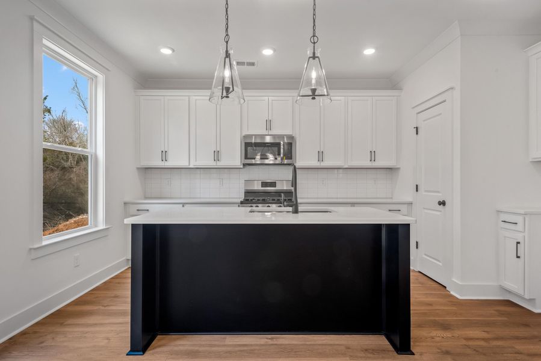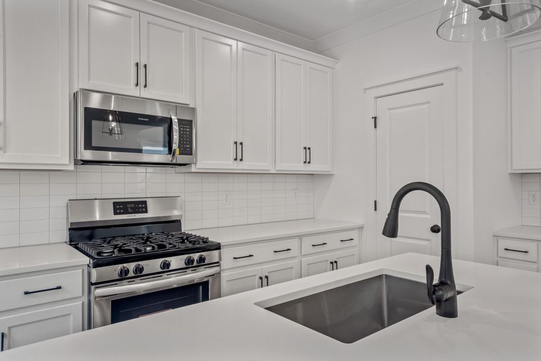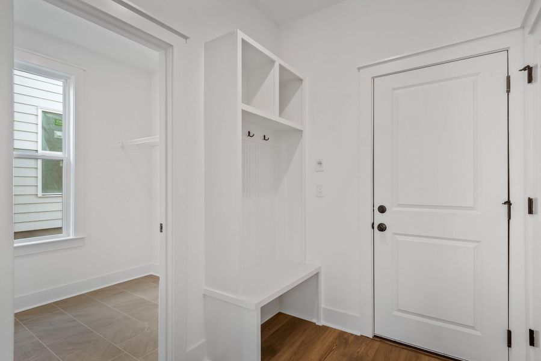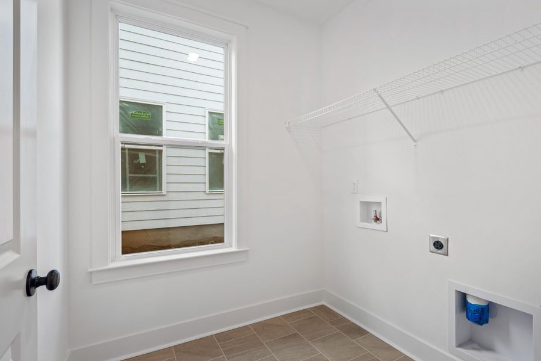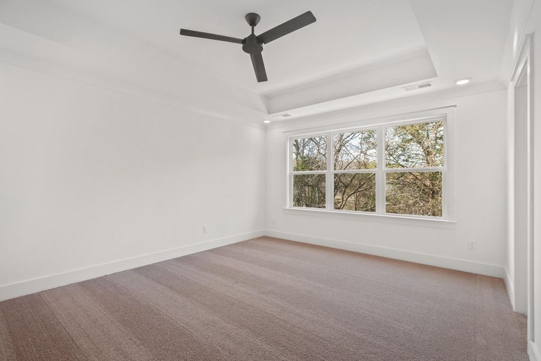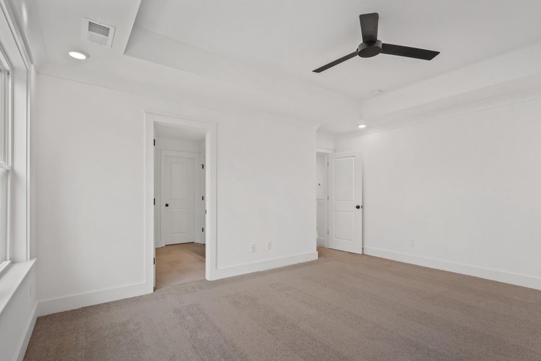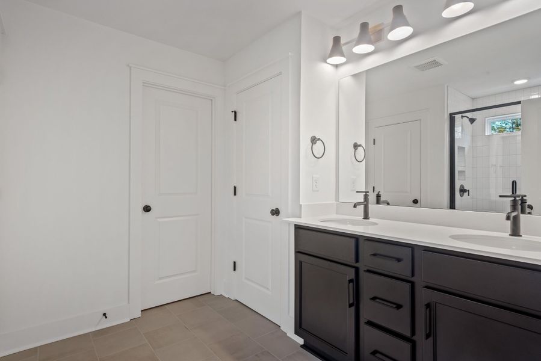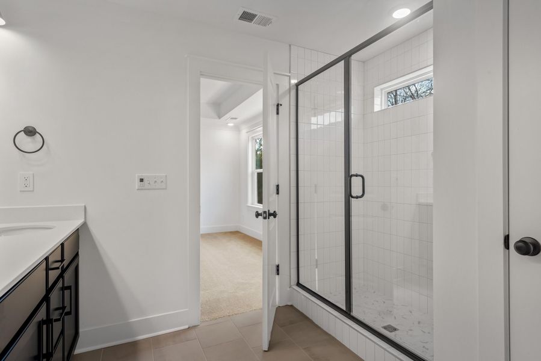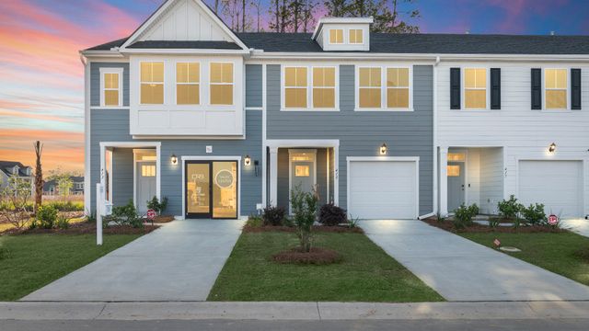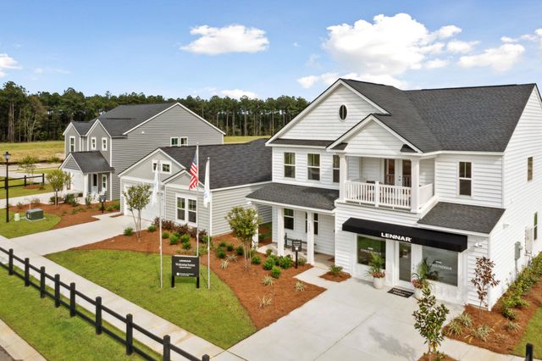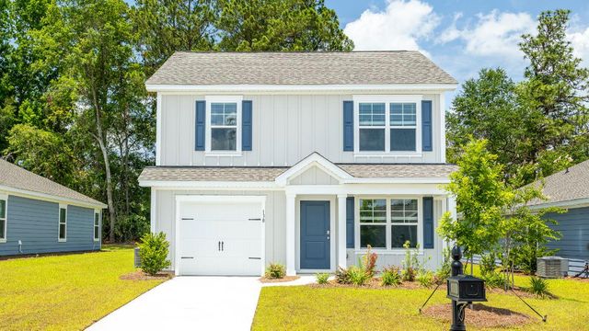Pending/Under Contract
Lowered rates
$368,062
486 Eagleview Drive, Moncks Corner, SC 29461
3 bd · 2.5 ba · 2 stories · 1,703 sqft
Lowered rates
$368,062
Home Highlights
Garage
Attached Garage
Walk-In Closet
Utility/Laundry Room
Dining Room
Family Room
Porch
Central Air
Tile Flooring
Kitchen
Primary Bedroom Upstairs
Energy Efficient
Door Opener
Gas Heating
Ceiling-High
Home Description
READY SEPT/OCT!! Price reflects discount with use of our preferred lender/attorney. PLUS you will receive ADDITIONAL closing costs with use of preferred lender/attorney: Welcome to the Livingston plan. This is the perfect 2 story plan! Open concept plan downstairs! The kitchen boasts ample cabinet space and the large kitchen island overlooks the family and breakfast room. The home offers plenty of storage including a large storage area across from the spacious laundry room. The spacious Master bedroom is upstairs and includes a tray ceiling and a garden tub and tiled shower. Upgrades include: Covered porch, Garage Entry cubby, Laminate throughout downstairs, Upgraded 42'' cabinets with Quartz countertops, Gas range, Wood treads, Tile in baths and laundry, and sooo much more!
Home Details
*Pricing and availability are subject to change.- Garage spaces:
- 2
- Property status:
- Pending/Under Contract
- Lot size (acres):
- 0.11
- Size:
- 1,703 sqft
- Stories:
- 2
- Beds:
- 3
- Baths:
- 2.5
Construction Details
- Builder Name:
- Dream Finders Homes
- Year Built:
- 2024
- Roof:
- Asphalt Roofing
Home Features & Finishes
- Construction Materials:
- Cement
- Cooling:
- Central Air
- Flooring:
- Ceramic FlooringLaminate FlooringTile Flooring
- Garage/Parking:
- Door OpenerGarageAttached Garage
- Home amenities:
- Green Construction
- Interior Features:
- Ceiling-HighWalk-In ClosetFoyerPantryTray CeilingGarden Tub
- Kitchen:
- Kitchen Island
- Laundry facilities:
- Utility/Laundry Room
- Property amenities:
- Porch
- Rooms:
- KitchenDining RoomFamily RoomPrimary Bedroom Upstairs

Considering this home?
Our expert will guide your tour, in-person or virtual
Need more information?
Text or call (888) 486-2818
Utility Information
- Heating:
- Gas Heating
High Point at Foxbank Community Details
Community Amenities
- Dining Nearby
- Energy Efficient
- Dog Park
- Playground
- Lake Access
- Fitness Center/Exercise Area
- Gated Community
- Community Pool
- Park Nearby
- Pet Washing Station
- Fishing Pond
- Dock
- Grocery Shopping Nearby
- Dog Station
- Open Greenspace
- Walking, Jogging, Hike Or Bike Trails
- Jr. Olympic Swimming Pool
- Pavilion
- Entertainment
- Lap Pool
- Master Planned
- Shopping Nearby
Neighborhood Details
Moncks Corner, South Carolina
Berkeley County 29461
Schools in Berkeley County School District
GreatSchools’ Summary Rating calculation is based on 4 of the school’s themed ratings, including test scores, student/academic progress, college readiness, and equity. This information should only be used as a reference. NewHomesMate is not affiliated with GreatSchools and does not endorse or guarantee this information. Please reach out to schools directly to verify all information and enrollment eligibility. Data provided by GreatSchools.org © 2024
Average Home Price in 29461
Getting Around
Air Quality
Noise Level
99
50Calm100
A Soundscore™ rating is a number between 50 (very loud) and 100 (very quiet) that tells you how loud a location is due to environmental noise.
Taxes & HOA
- HOA fee:
- N/A
Estimated Monthly Payment
Recently Added Communities in this Area
Nearby Communities in Moncks Corner
New Homes in Nearby Cities
More New Homes in Moncks Corner, SC
Listed by Misty Elles
DFH Realty Georgia, LLC, MLS 24013911
DFH Realty Georgia, LLC, MLS 24013911
IDX information is provided exclusively for personal, non-commercial use, and may not be used for any purpose other than to identify prospective properties consumers may be interested in purchasing. Copyright Charleston Trident Multiple Listing Service, Inc. All rights reserved. Information is deemed reliable but not guaranteed.
Read MoreLast checked Nov 22, 7:00 am
